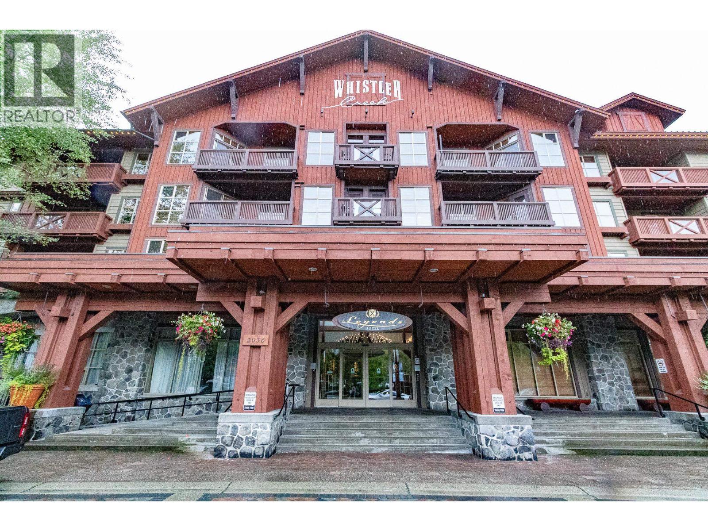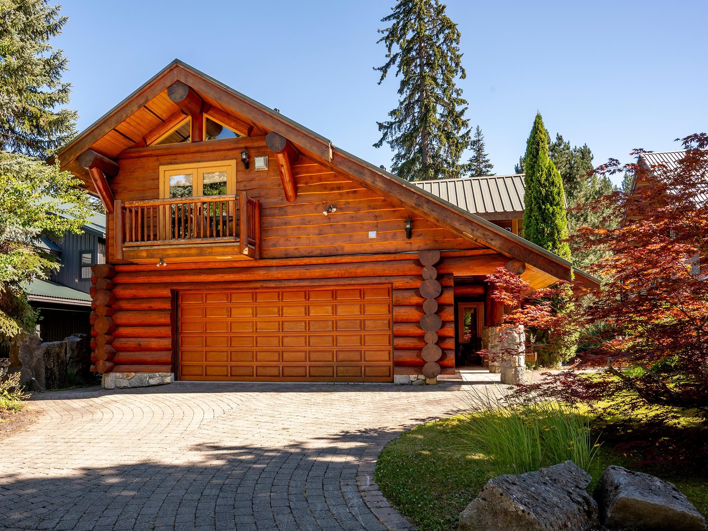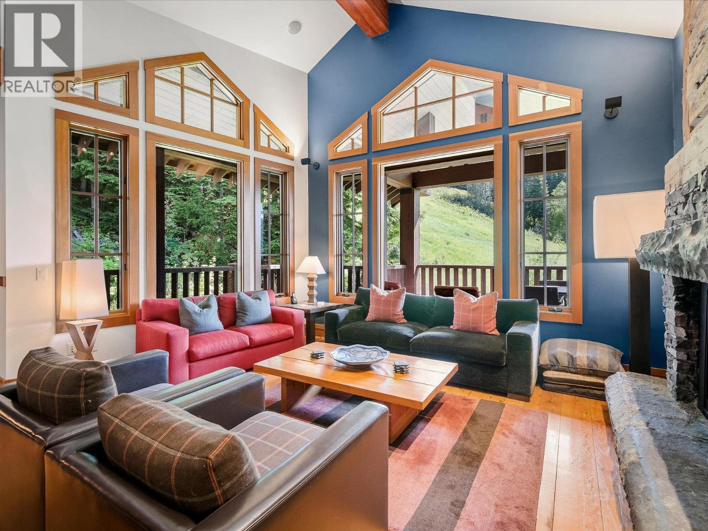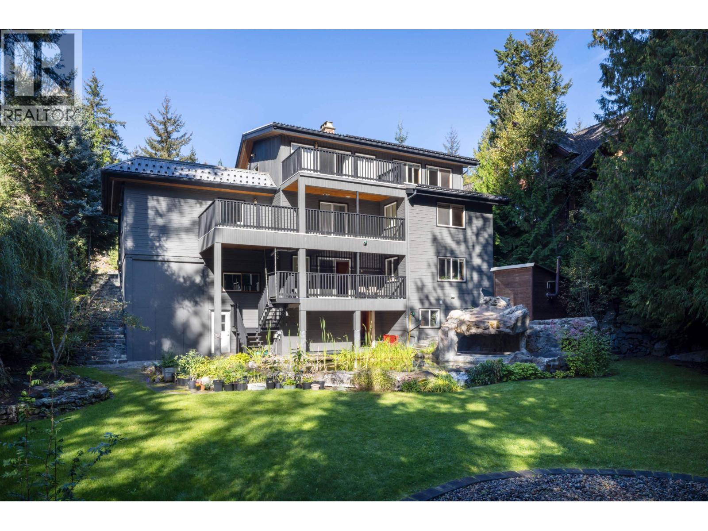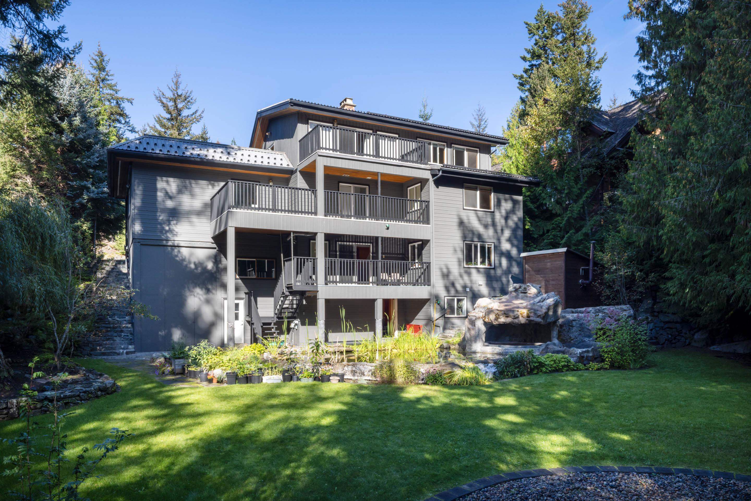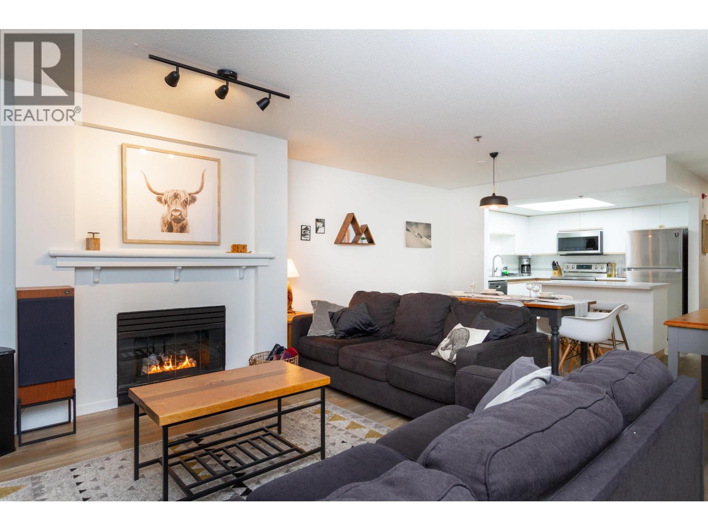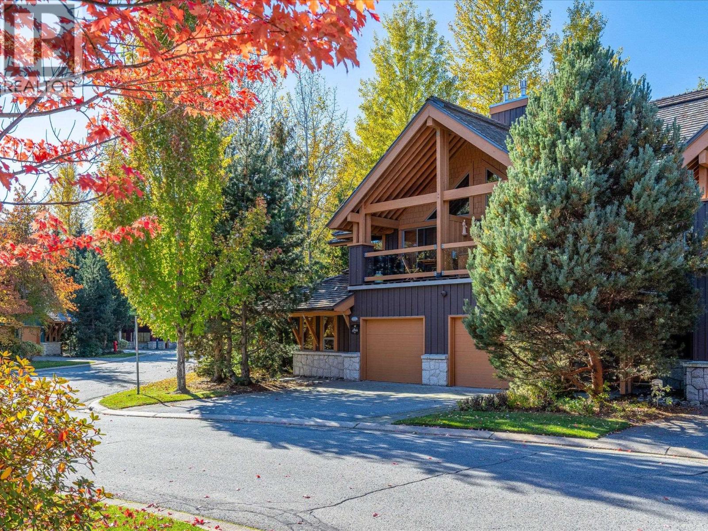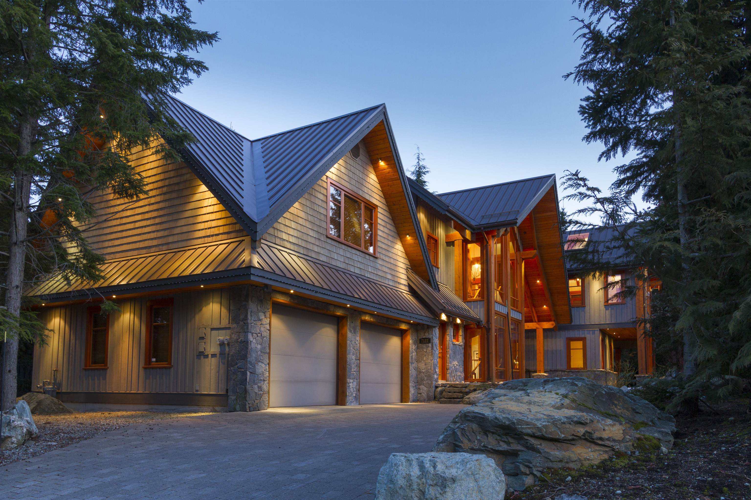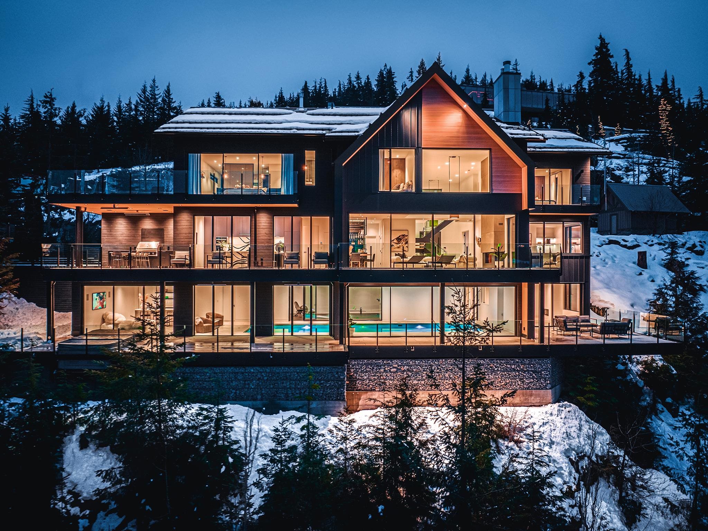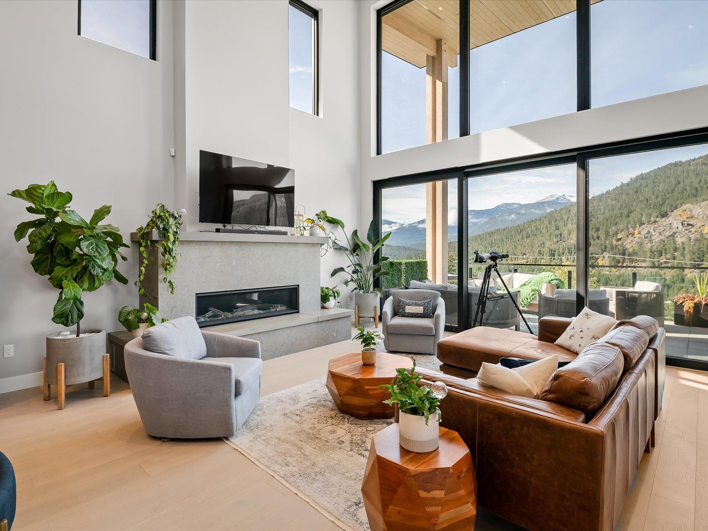
Highlights
Description
- Home value ($/Sqft)$950/Sqft
- Time on Houseful
- Property typeResidential
- CommunityShopping Nearby
- Year built2022
- Mortgage payment
Welcome to WedgeWoods — where mountain living and modern comfort meet just 12 minutes north of Whistler Village. This 5,248 sq. ft. home, built in 2022, was designed for the way families and friends gather. The great room is the heart of the house, with vaulted ceilings and windows that frame sweeping mountain views. The kitchen blends style and function with premium appliances and an open layout that flows naturally into the dining and living areas. Extra features include a double garage with ample parking, air conditioning? and thoughtfully chosen finishes that fit right in with the mountain setting. This is more than a house — it’s a chance to live the Whistler lifestyle, every single day.
MLS®#R3038577 updated 2 months ago.
Houseful checked MLS® for data 2 months ago.
Home overview
Amenities / Utilities
- Heat source Forced air
- Sewer/ septic Community, sanitary sewer
Exterior
- # total stories 3.0
- Construction materials
- Foundation
- # parking spaces 8
- Parking desc
Interior
- # full baths 5
- # half baths 1
- # total bathrooms 6.0
- # of above grade bedrooms
- Appliances Washer/dryer, dishwasher, refrigerator, stove, microwave
Location
- Community Shopping nearby
- Area Bc
- Subdivision
- View Yes
- Water source Community
- Zoning description Cd gre
Lot/ Land Details
- Lot dimensions 32191.0
Overview
- Lot size (acres) 0.74
- Basement information Finished
- Building size 5248.0
- Mls® # R3038577
- Property sub type Single family residence
- Status Active
- Tax year 2025
Rooms Information
metric
- Walk-in closet 1.829m X 2.032m
Level: Above - Walk-in closet 2.057m X 1.829m
Level: Above - Bedroom 4.928m X 5.004m
Level: Above - Bedroom 4.166m X 5.029m
Level: Above - Utility 2.845m X 4.953m
Level: Basement - Bedroom 4.216m X 4.953m
Level: Basement - Bedroom 3.048m X 4.775m
Level: Basement - Living room 4.572m X 4.877m
Level: Basement - Recreation room 10.109m X 5.944m
Level: Basement - Laundry 2.642m X 3.099m
Level: Basement - Kitchen 2.515m X 4.496m
Level: Basement - Dining room 4.572m X 5.944m
Level: Main - Kitchen 4.191m X 5.232m
Level: Main - Foyer 3.658m X 3.658m
Level: Main - Living room 6.604m X 5.944m
Level: Main - Mud room 1.575m X 3.048m
Level: Main - Laundry 2.896m X 3.353m
Level: Main - Bedroom 3.404m X 5.029m
Level: Main - Primary bedroom 4.445m X 5.055m
Level: Main - Walk-in closet 3.302m X 1.448m
Level: Main
SOA_HOUSEKEEPING_ATTRS
- Listing type identifier Idx

Lock your rate with RBC pre-approval
Mortgage rate is for illustrative purposes only. Please check RBC.com/mortgages for the current mortgage rates
$-13,301
/ Month25 Years fixed, 20% down payment, % interest
$
$
$
%
$
%

Schedule a viewing
No obligation or purchase necessary, cancel at any time
Nearby Homes
Real estate & homes for sale nearby




