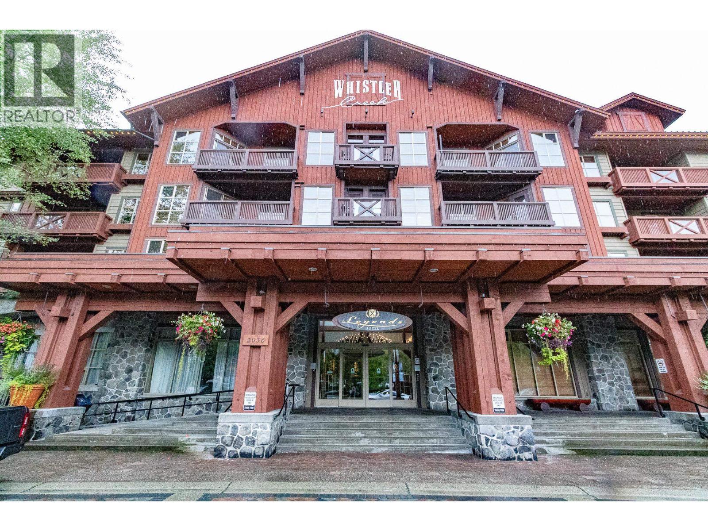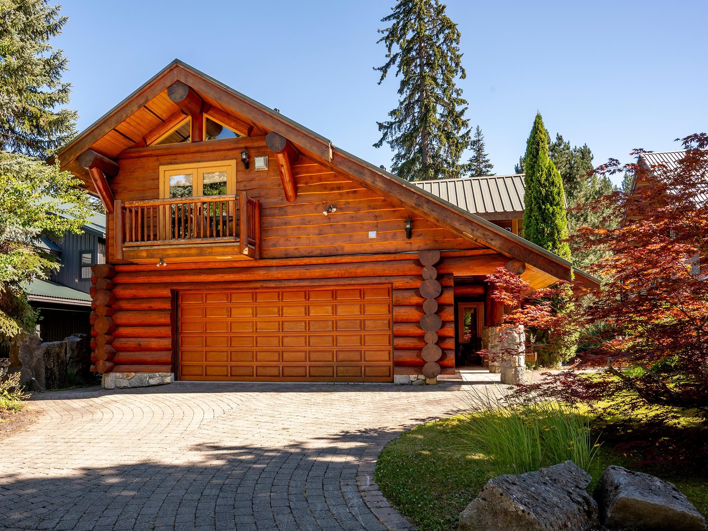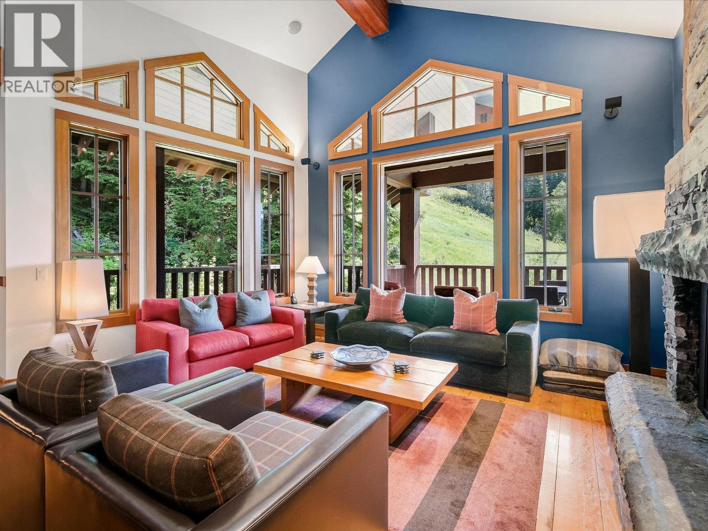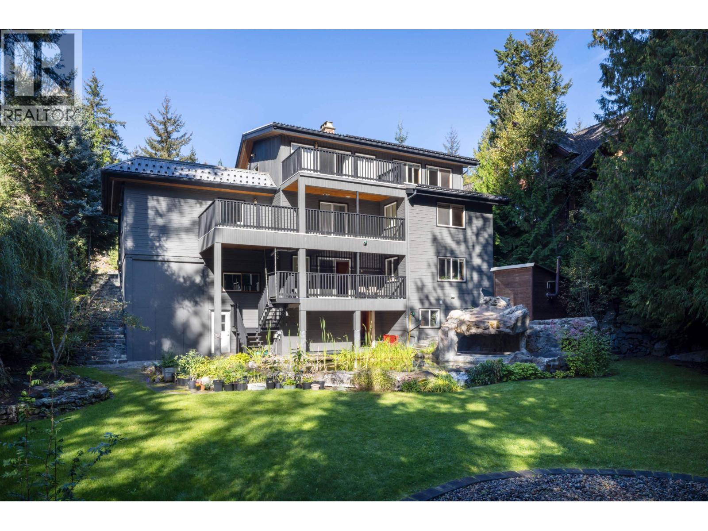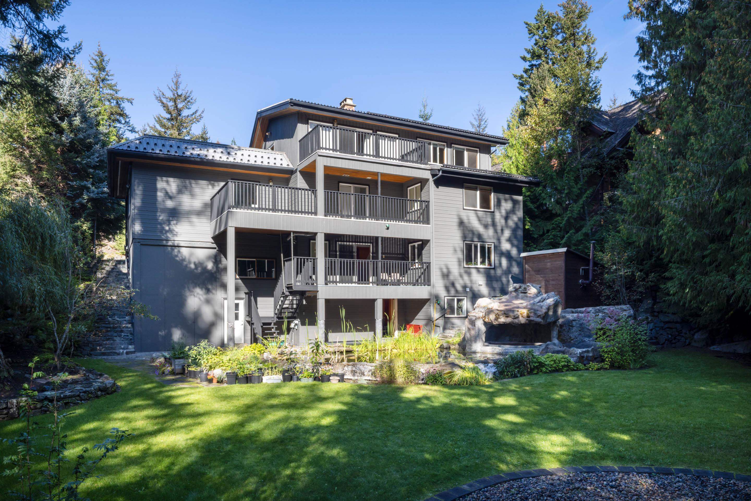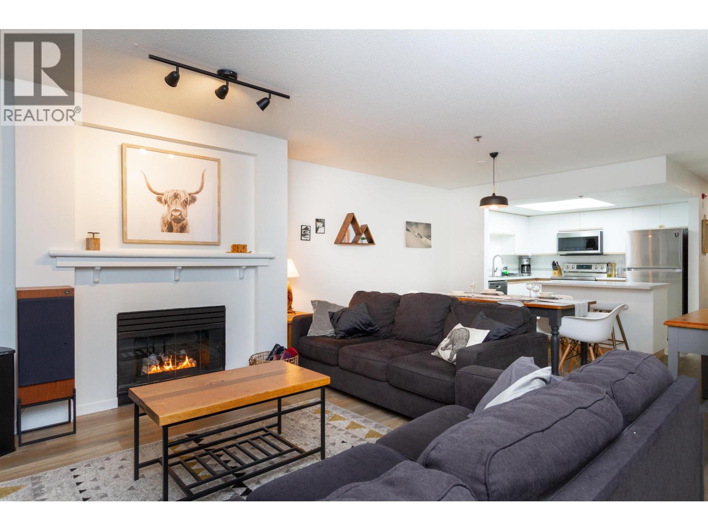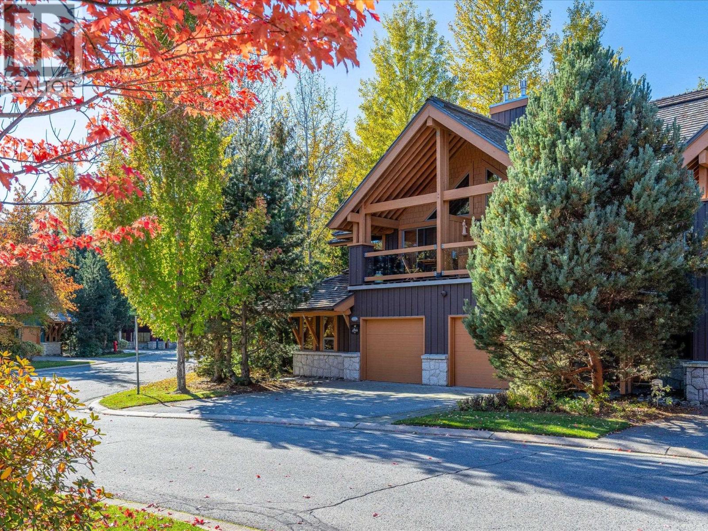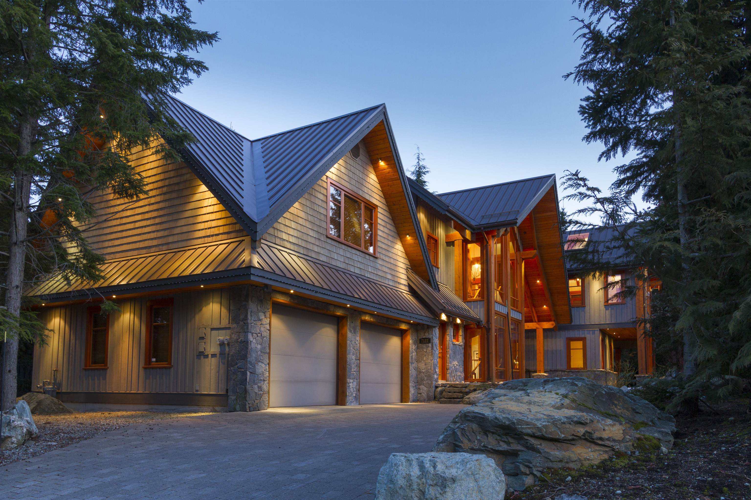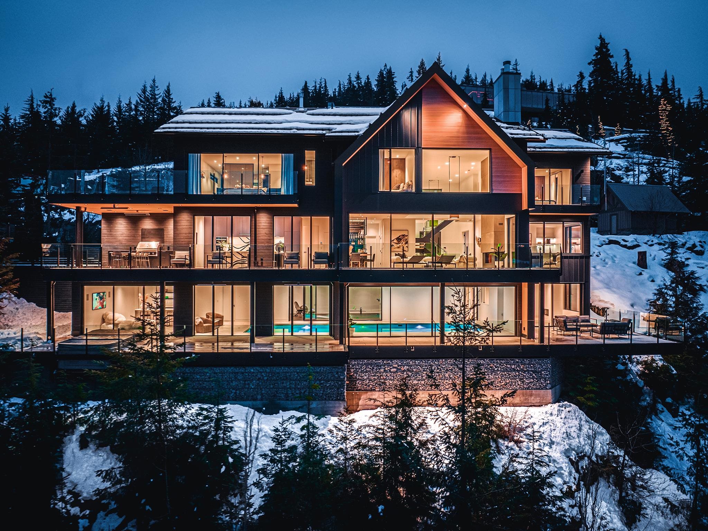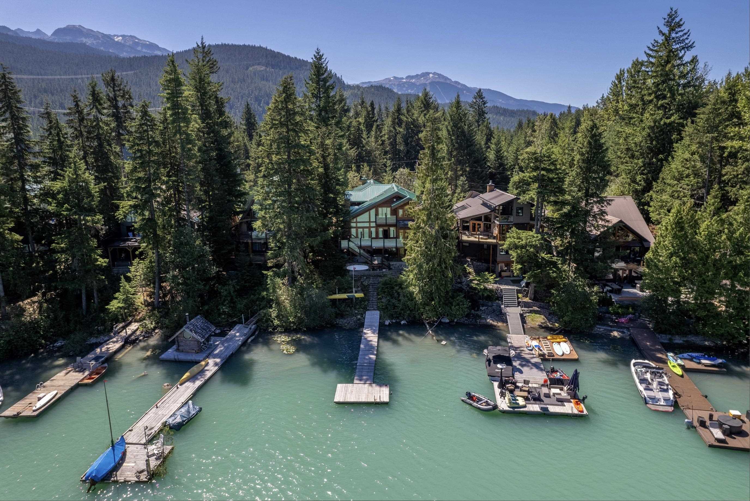
9297 Lakeshore Drive
9297 Lakeshore Drive
Highlights
Description
- Home value ($/Sqft)$1,630/Sqft
- Time on Houseful
- Property typeResidential
- CommunityShopping Nearby
- Median school Score
- Year built2000
- Mortgage payment
Beautifully crafted lakefront home on Green Lake featuring a bright, open layout & timeless design elements including a soaring river rock fireplace, massive wood beams & wide plank hardwood floors. The home offers privacy & versatility. The spacious master bedroom offers a see-through fireplace, luxurious ensuite with soaker tub, double shower & walk-in closet. Large patio off the main floor & 3 balcony's on the upper level plus deck with hot tub on the lower level allow for plenty of outdoor living. Enjoy year-round recreation with direct lake access from your private dock, stunning mountain views, yet close proximity to the Whistler village & slopes. Ideal for full-time living or weekend escapes. Enjoy a rare combination of natural beauty and year-round recreation out your front door...
Home overview
- Heat source Forced air, propane
- Sewer/ septic Public sewer, sanitary sewer
- Construction materials
- Foundation
- Roof
- # parking spaces 7
- Parking desc
- # full baths 4
- # half baths 1
- # total bathrooms 5.0
- # of above grade bedrooms
- Community Shopping nearby
- Area Bc
- View Yes
- Water source Public
- Zoning description Rs1
- Lot dimensions 7556.0
- Lot size (acres) 0.17
- Basement information Crawl space
- Building size 3248.0
- Mls® # R3024347
- Property sub type Single family residence
- Status Active
- Virtual tour
- Tax year 2025
- Mud room 1.422m X 2.921m
- Storage 2.286m X 4.547m
- Recreation room 4.267m X 6.756m
- Bedroom 2.438m X 2.972m
Level: Above - Primary bedroom 3.556m X 3.861m
Level: Above - Bedroom 3.073m X 3.81m
Level: Above - Walk-in closet 1.829m X 2.388m
Level: Above - Bedroom 3.658m X 5.156m
Level: Above - Dining room 2.413m X 2.946m
Level: Main - Mud room 2.007m X 2.972m
Level: Main - Living room 6.833m X 7.671m
Level: Main - Foyer 2.235m X 3.353m
Level: Main - Kitchen 4.724m X 5.994m
Level: Main
- Listing type identifier Idx

$-14,120
/ Month



