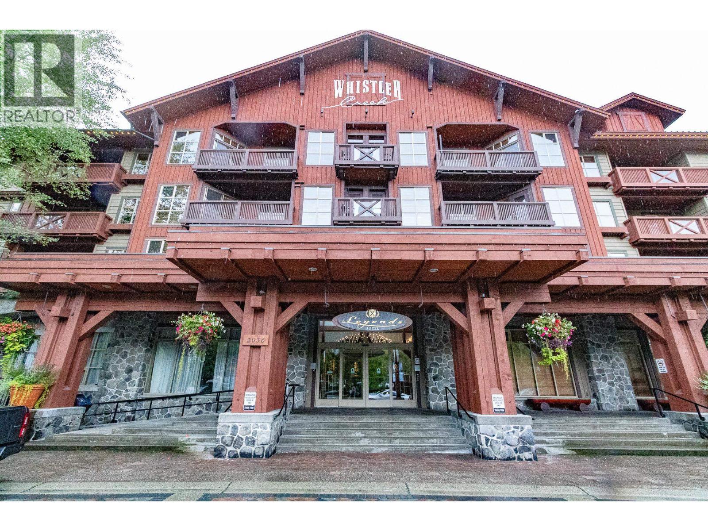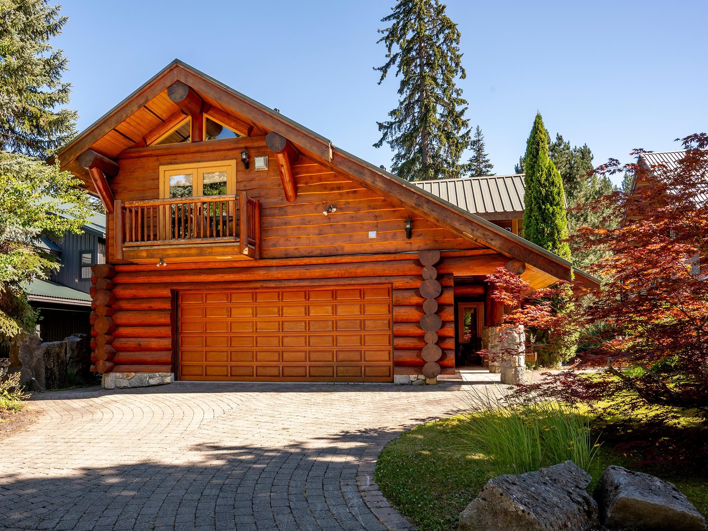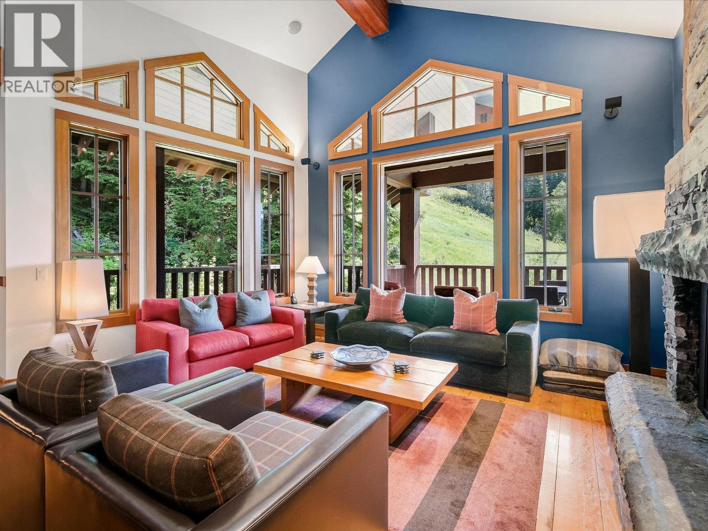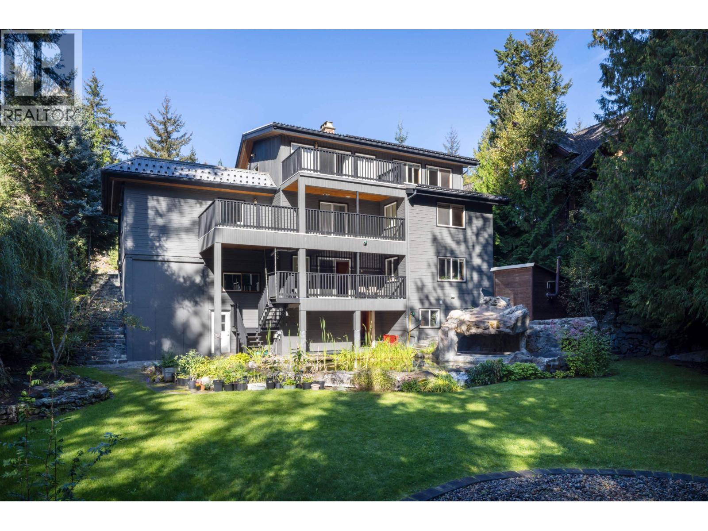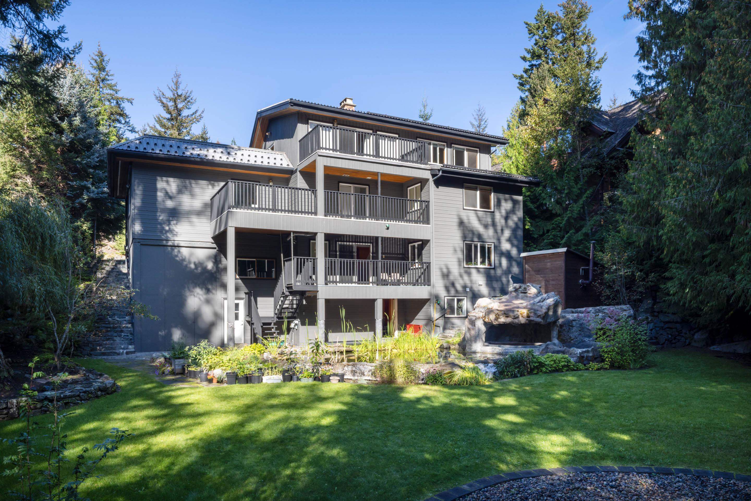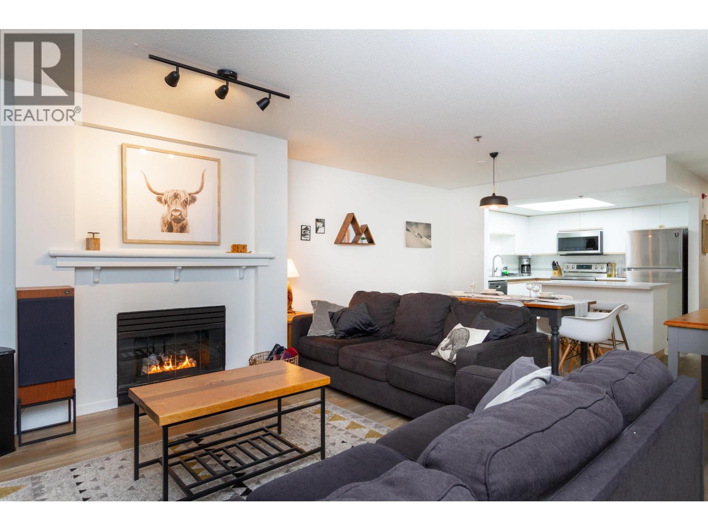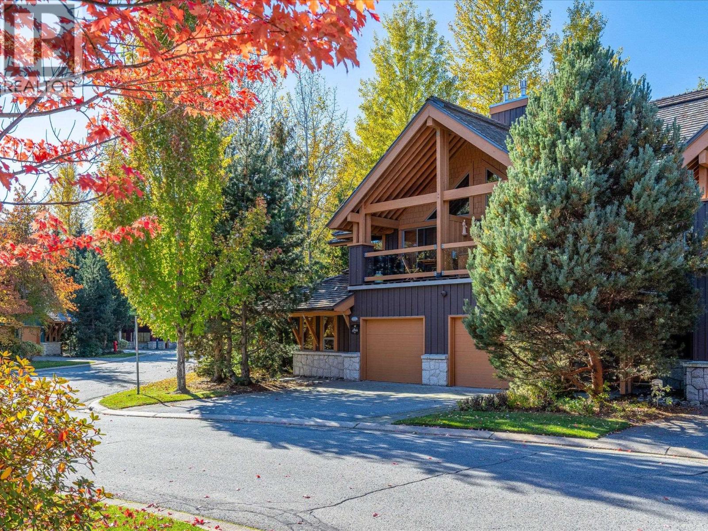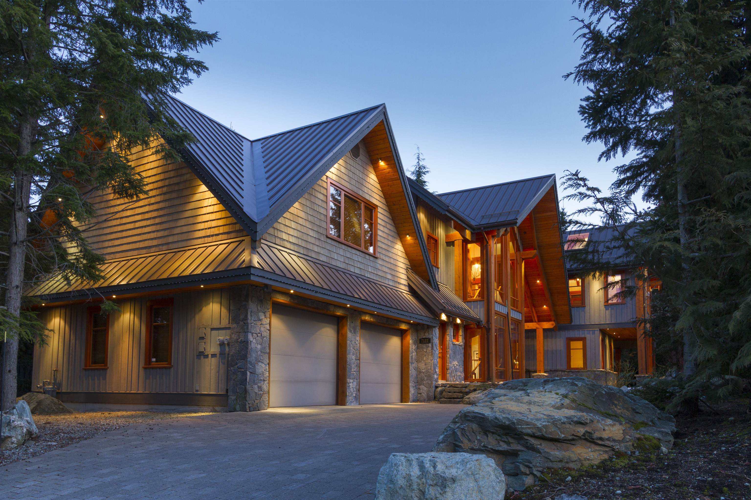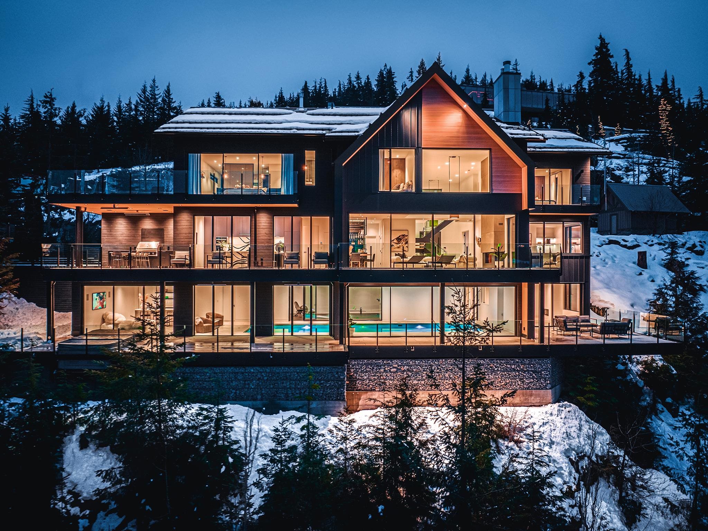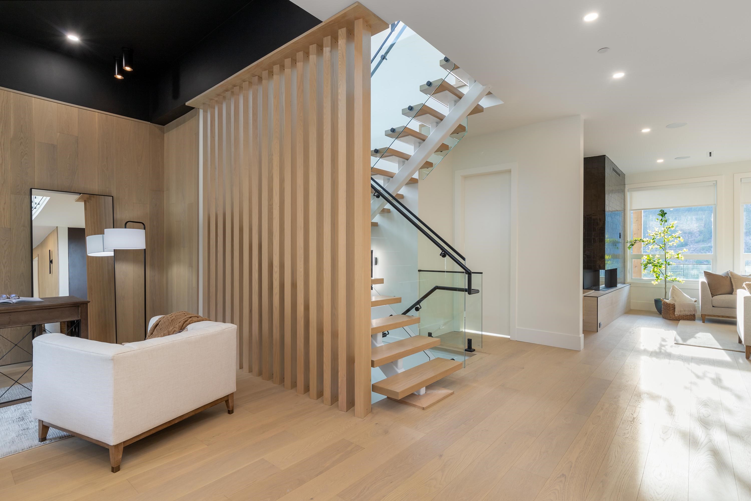
9361 Wedgemount Plateau Drive
For Sale
126 Days
$3,499,000 $149K
$3,350,000
7 beds
8 baths
4,496 Sqft
9361 Wedgemount Plateau Drive
For Sale
126 Days
$3,499,000 $149K
$3,350,000
7 beds
8 baths
4,496 Sqft
Highlights
Description
- Home value ($/Sqft)$745/Sqft
- Time on Houseful
- Property typeResidential
- Year built2024
- Mortgage payment
Welcome to 9361 Wedgemount Plateau - a mountain retreat in Whistler's WedgeWoods community. This brand new home on 0.96 of an acre offers 5 bedrooms and 6.5 baths in the main residence plus a beautifully appointed 2 bedroom, 1 bath suite—perfect for guests or rental income. Designed to maximize natural light and showcase the breathtaking mountain views, this spacious and bright home blends modern and warm touches throughout. Enjoy serene privacy, endless recreation, and the ultimate Whistler lifestyle just minutes from the Village. Call today to book a private showing!
MLS®#R3017303 updated 3 months ago.
Houseful checked MLS® for data 3 months ago.
Home overview
Amenities / Utilities
- Heat source Forced air, heat pump
- Sewer/ septic Public sewer, sanitary sewer, storm sewer
Exterior
- Construction materials
- Foundation
- Roof
- # parking spaces 8
- Parking desc
Interior
- # full baths 7
- # half baths 1
- # total bathrooms 8.0
- # of above grade bedrooms
- Appliances Washer/dryer, dishwasher, refrigerator, stove, microwave, wine cooler
Location
- Area Bc
- Subdivision
- View Yes
- Water source Public
- Zoning description Cd
Lot/ Land Details
- Lot dimensions 42209.64
Overview
- Lot size (acres) 0.97
- Basement information Finished
- Building size 4496.0
- Mls® # R3017303
- Property sub type Single family residence
- Status Active
- Virtual tour
- Tax year 2025
Rooms Information
metric
- Bedroom 3.353m X 3.658m
Level: Above - Primary bedroom 3.962m X 5.029m
Level: Above - Nook 4.826m X 3.048m
Level: Above - Laundry 2.235m X 1.524m
Level: Above - Bedroom 3.658m X 3.708m
Level: Above - Bedroom 2.896m X 3.454m
Level: Basement - Games room 4.572m X 3.962m
Level: Basement - Bedroom 3.048m X 3.404m
Level: Basement - Bedroom 2.642m X 4.064m
Level: Basement - Media room 3.962m X 6.096m
Level: Basement - Kitchen 4.724m X 3.81m
Level: Main - Family room 4.724m X 5.537m
Level: Main - Dining room 3.658m X 3.708m
Level: Main - Bedroom 4.724m X 3.861m
Level: Main - Living room 4.267m X 3.658m
Level: Main
SOA_HOUSEKEEPING_ATTRS
- Listing type identifier Idx

Lock your rate with RBC pre-approval
Mortgage rate is for illustrative purposes only. Please check RBC.com/mortgages for the current mortgage rates
$-8,933
/ Month25 Years fixed, 20% down payment, % interest
$
$
$
%
$
%

Schedule a viewing
No obligation or purchase necessary, cancel at any time
Nearby Homes
Real estate & homes for sale nearby




