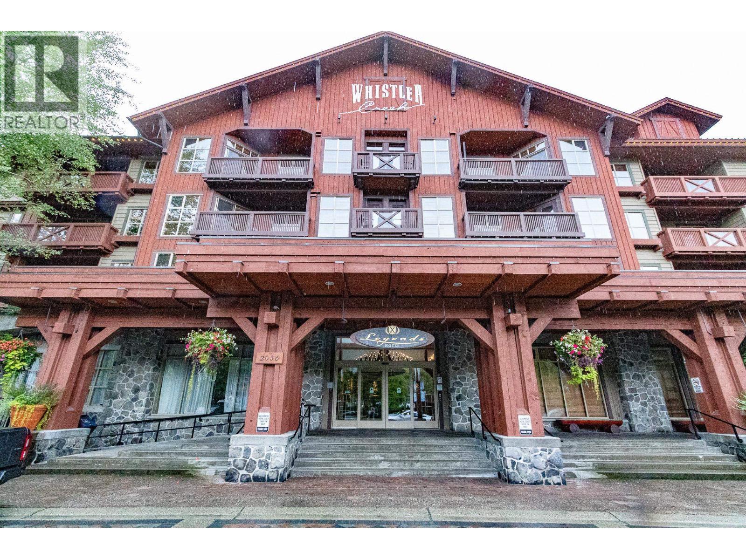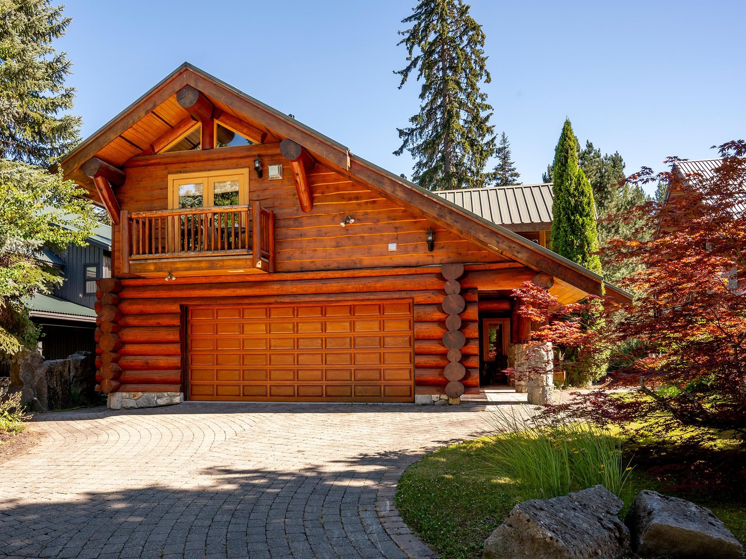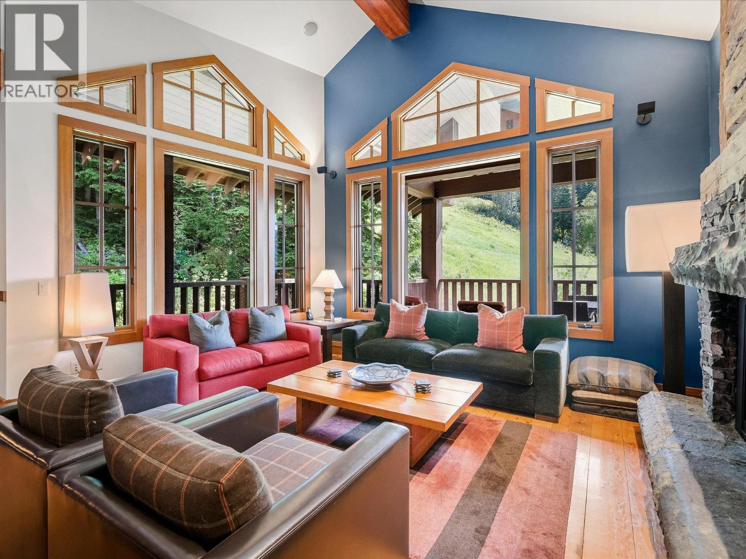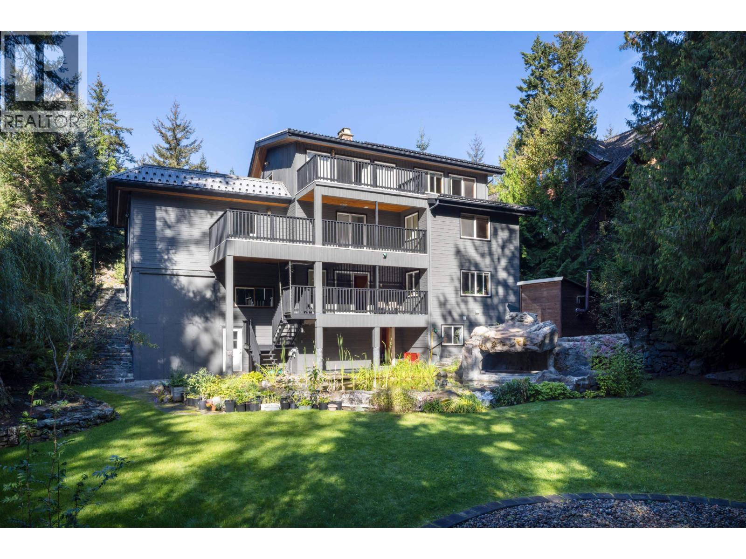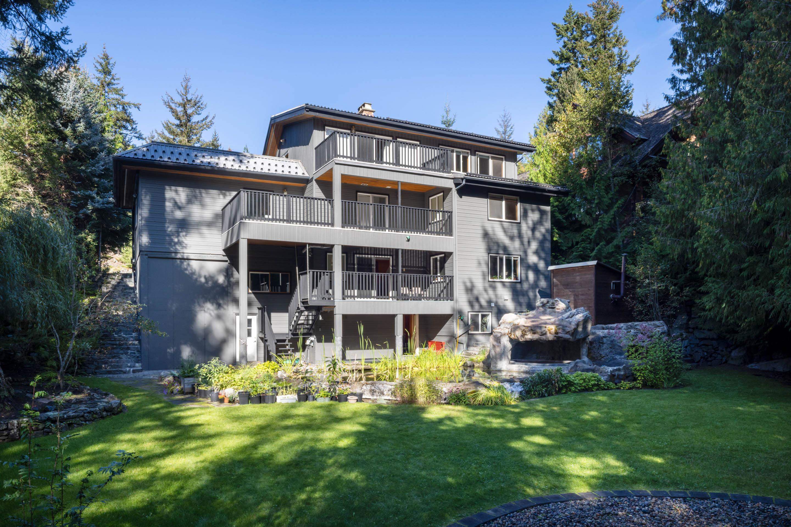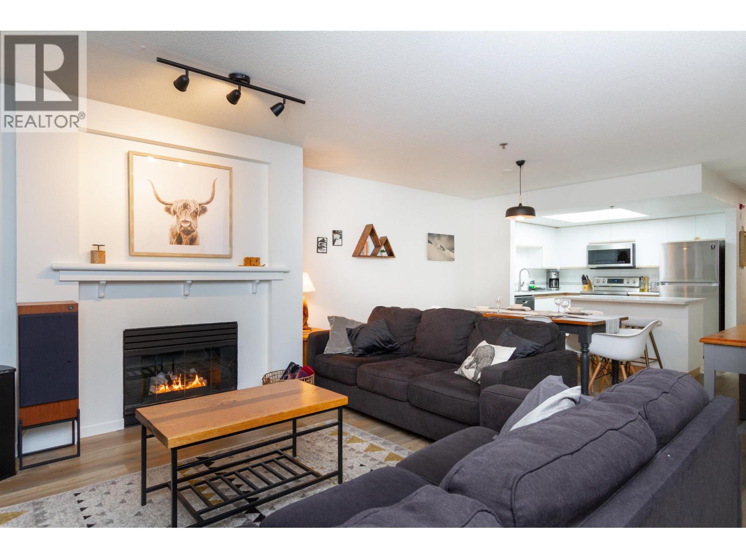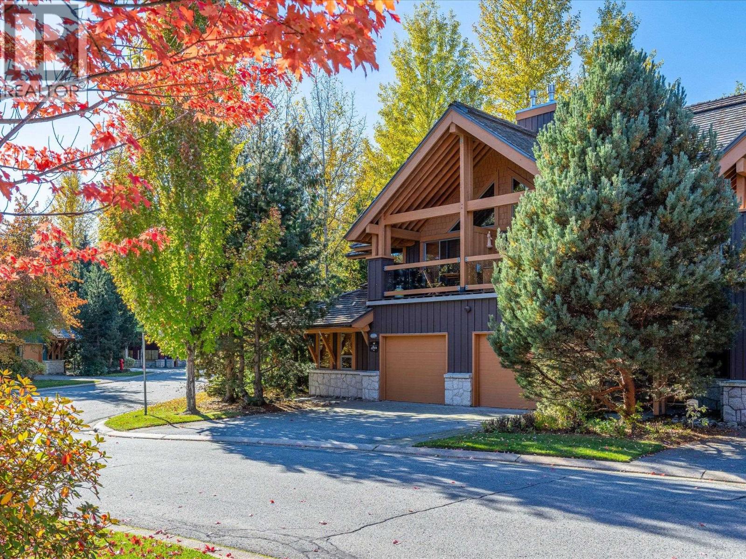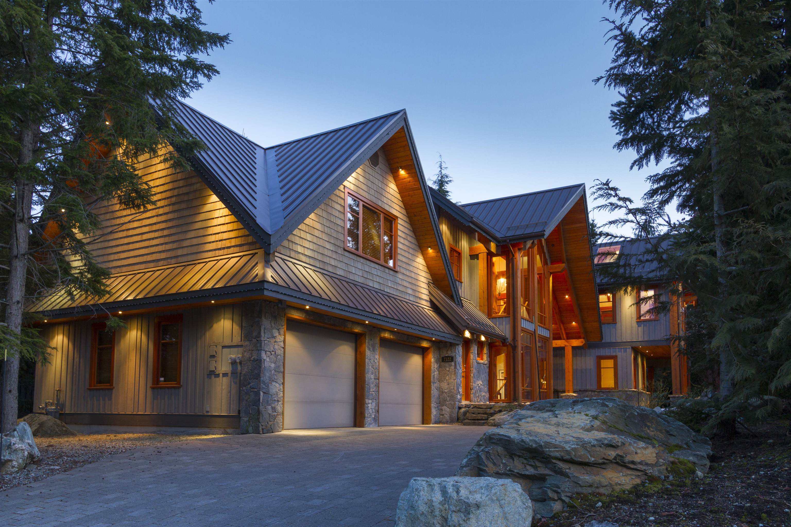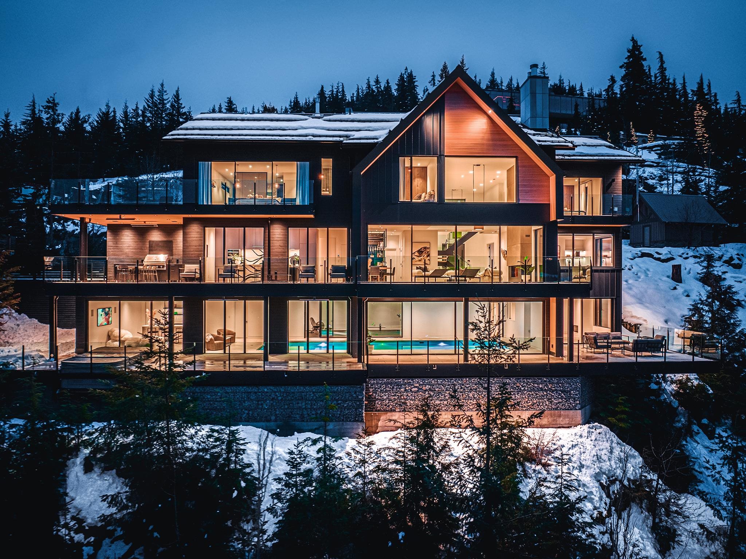Select your Favourite features
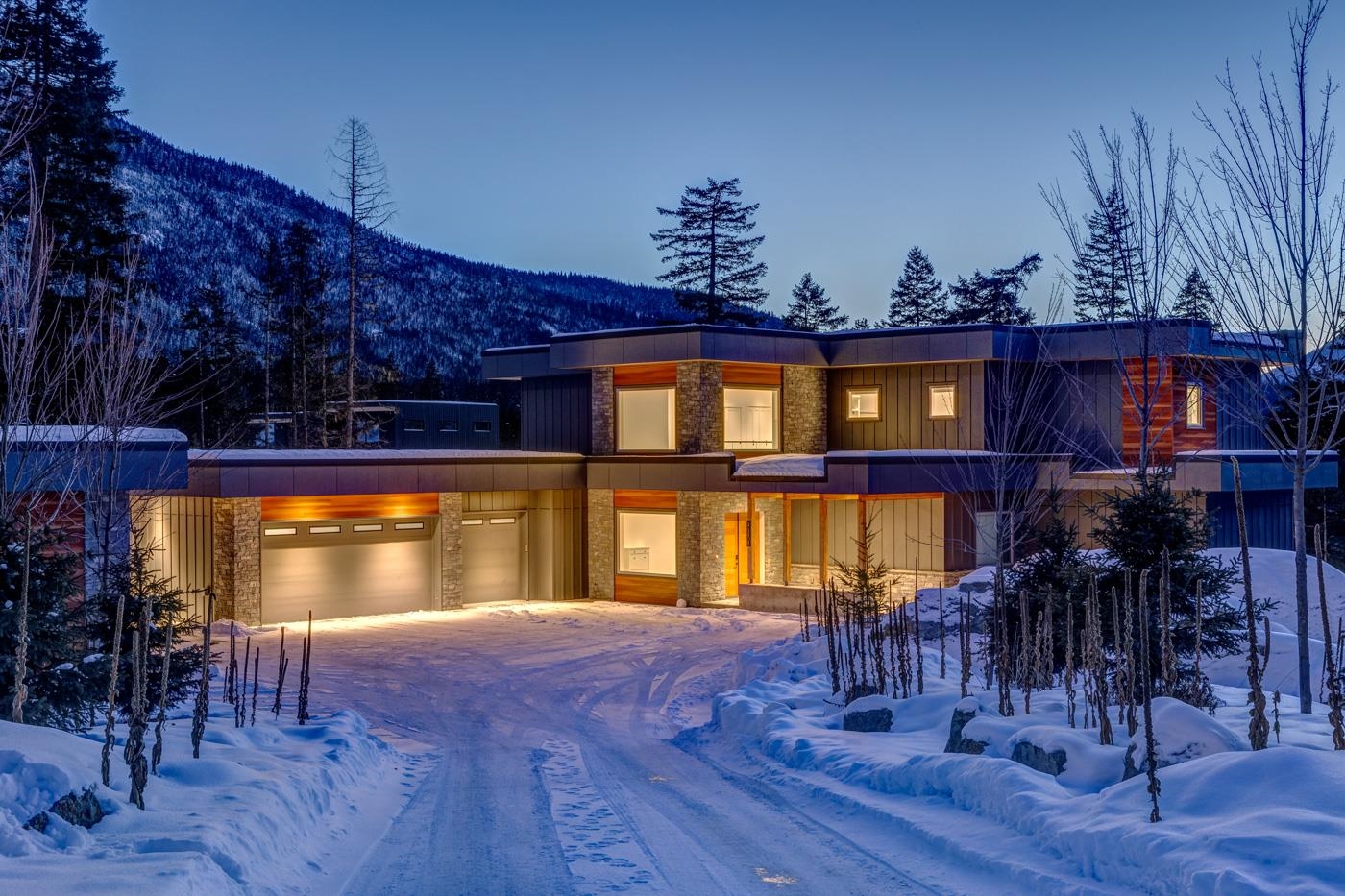
Highlights
Description
- Home value ($/Sqft)$1,219/Sqft
- Time on Houseful
- Property typeResidential
- StyleLive/work studio
- Year built2023
- Mortgage payment
A masterful fusion of luxury and nature, this extraordinary estate in WedgeWoods spans 1.3 stunning acres. Positioned at the end of the ultimate cul-de-sac, it offers unrivalled privacy and mountain vistas, just 15 minutes from Whistler Village. Designed as a generational retreat, the 8,086 sq ft compound includes a 6,971 sq ft primary residence with 10 bedrooms (incl. a 2-bed suite), 10.5 baths, chef's kitchen, butler's pantry, refined living spaces, and fitness room. An 1,115 sq ft auxiliary recreation residence, two garages, and B&B zoning elevate its appeal. Designed by SNK Design, it blends cultured stone and custom cherry siding with sophisticated interiors. WedgeWoods offers amenities, including tennis, pickleball, a clubhouse with private gym, and breathtaking surroundings.
MLS®#R2972948 updated 3 weeks ago.
Houseful checked MLS® for data 3 weeks ago.
Home overview
Amenities / Utilities
- Heat source Electric, forced air, radiant
- Sewer/ septic Community
Exterior
- Construction materials
- Foundation
- Roof
- # parking spaces 10
- Parking desc
Interior
- # full baths 10
- # half baths 2
- # total bathrooms 12.0
- # of above grade bedrooms
- Appliances Washer/dryer, dishwasher, refrigerator, stove, microwave
Location
- Area Bc
- Subdivision
- View Yes
- Water source Community
- Zoning description Cd1
- Directions 1768a35359b608c6abc1e648f246973f
Lot/ Land Details
- Lot dimensions 56628.0
Overview
- Lot size (acres) 1.3
- Basement information Full, finished, exterior entry
- Building size 6971.0
- Mls® # R2972948
- Property sub type Single family residence
- Status Active
- Virtual tour
- Tax year 2024
Rooms Information
metric
- Primary bedroom 5.766m X 5.334m
Level: Above - Media room 4.42m X 5.918m
Level: Above - Bedroom 4.013m X 3.835m
Level: Above - Bedroom 3.632m X 4.496m
Level: Above - Living room 4.115m X 3.226m
Level: Basement - Bedroom 4.572m X 4.547m
Level: Basement - Gym 3.962m X 3.531m
Level: Basement - Kitchen 2.438m X 3.048m
Level: Basement - Bedroom 2.743m X 3.048m
Level: Basement - Bedroom 5.334m X 4.42m
Level: Main - Bedroom 2.718m X 3.023m
Level: Main - Bedroom 5.309m X 3.531m
Level: Main - Dining room 4.572m X 3.658m
Level: Main - Kitchen 3.962m X 5.486m
Level: Main - Wok kitchen 2.311m X 4.394m
Level: Main - Bedroom 4.877m X 3.531m
Level: Main - Foyer 3.505m X 3.429m
Level: Main - Bedroom 3.581m X 3.556m
Level: Main - Living room 4.648m X 6.248m
Level: Main
SOA_HOUSEKEEPING_ATTRS
- Listing type identifier Idx

Lock your rate with RBC pre-approval
Mortgage rate is for illustrative purposes only. Please check RBC.com/mortgages for the current mortgage rates
$-22,667
/ Month25 Years fixed, 20% down payment, % interest
$
$
$
%
$
%

Schedule a viewing
No obligation or purchase necessary, cancel at any time
Nearby Homes
Real estate & homes for sale nearby




