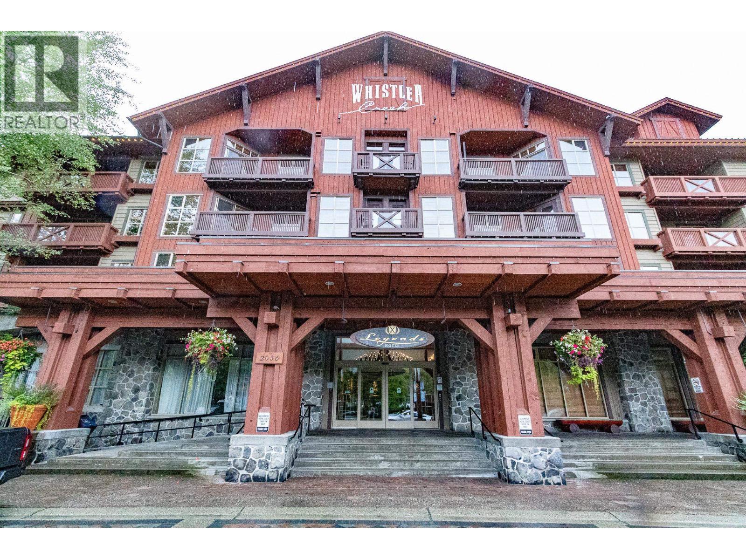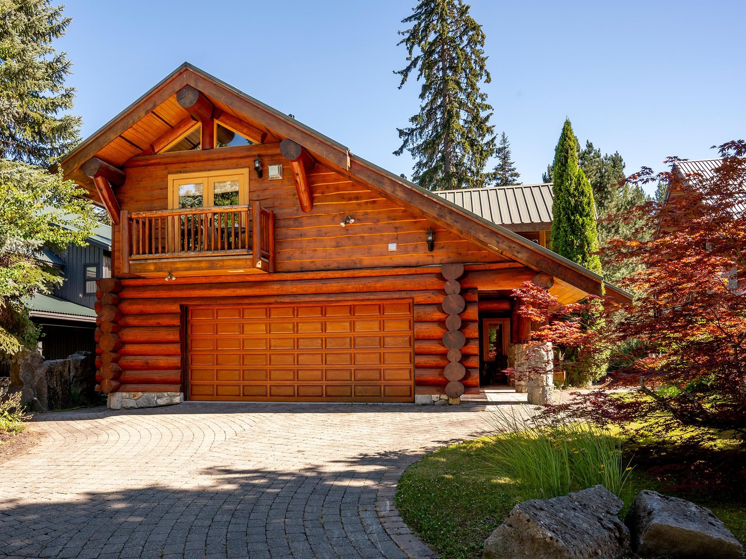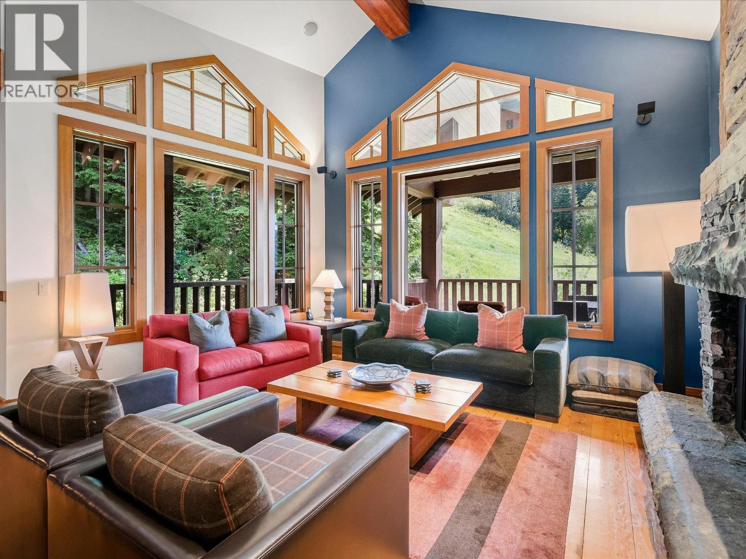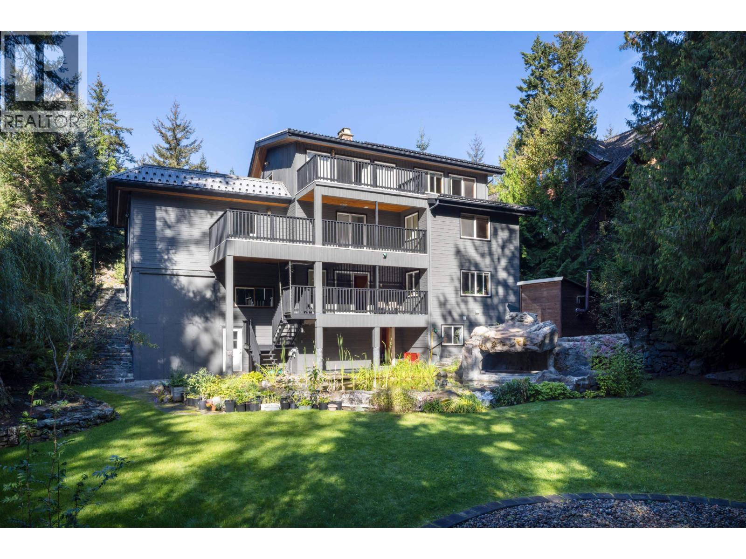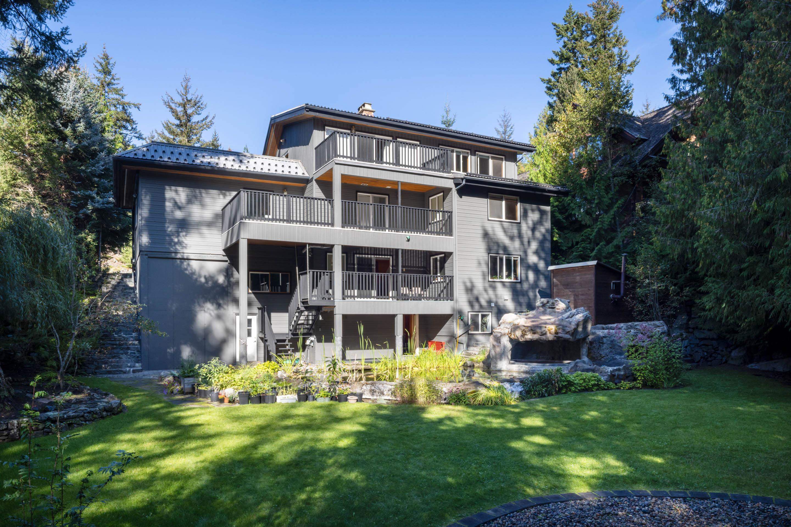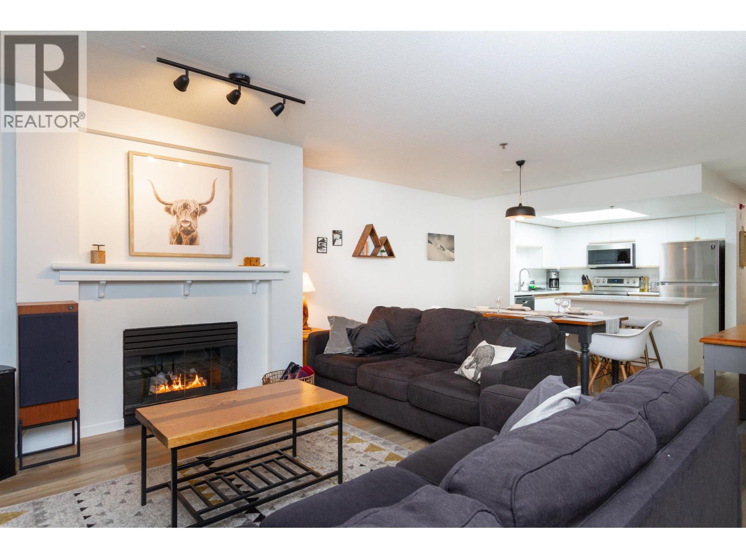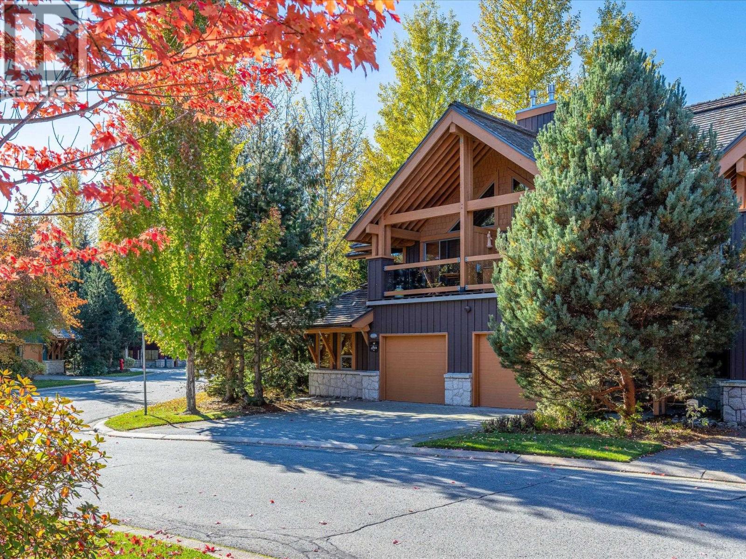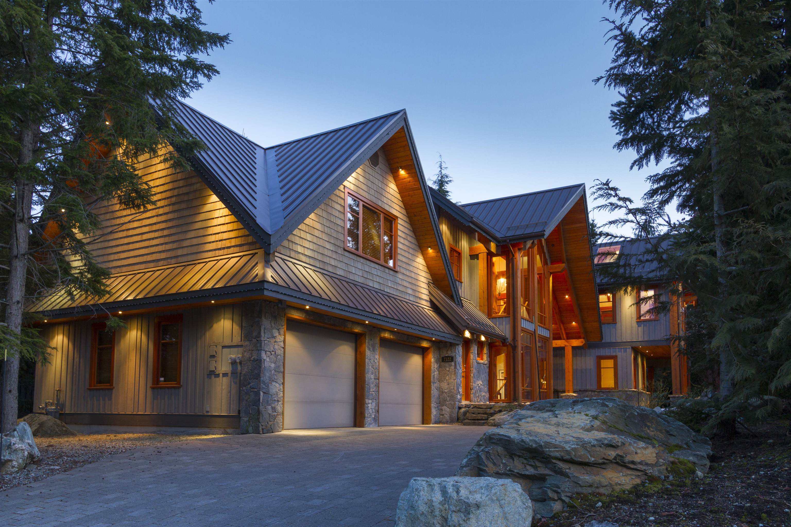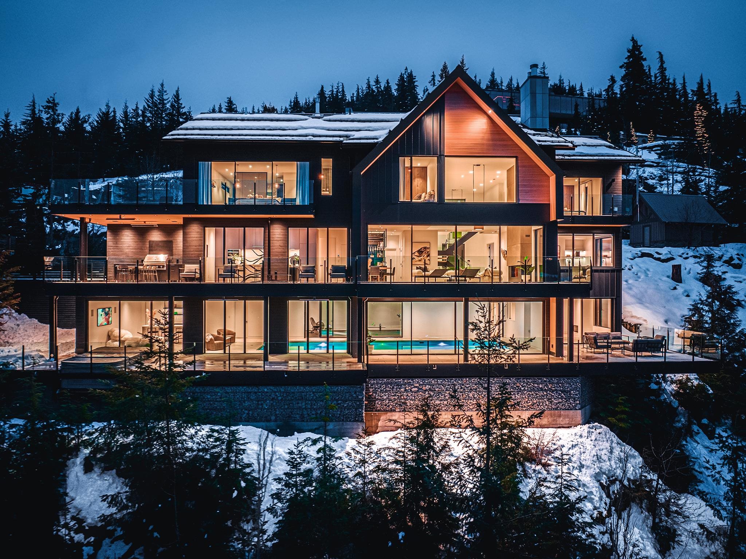Select your Favourite features
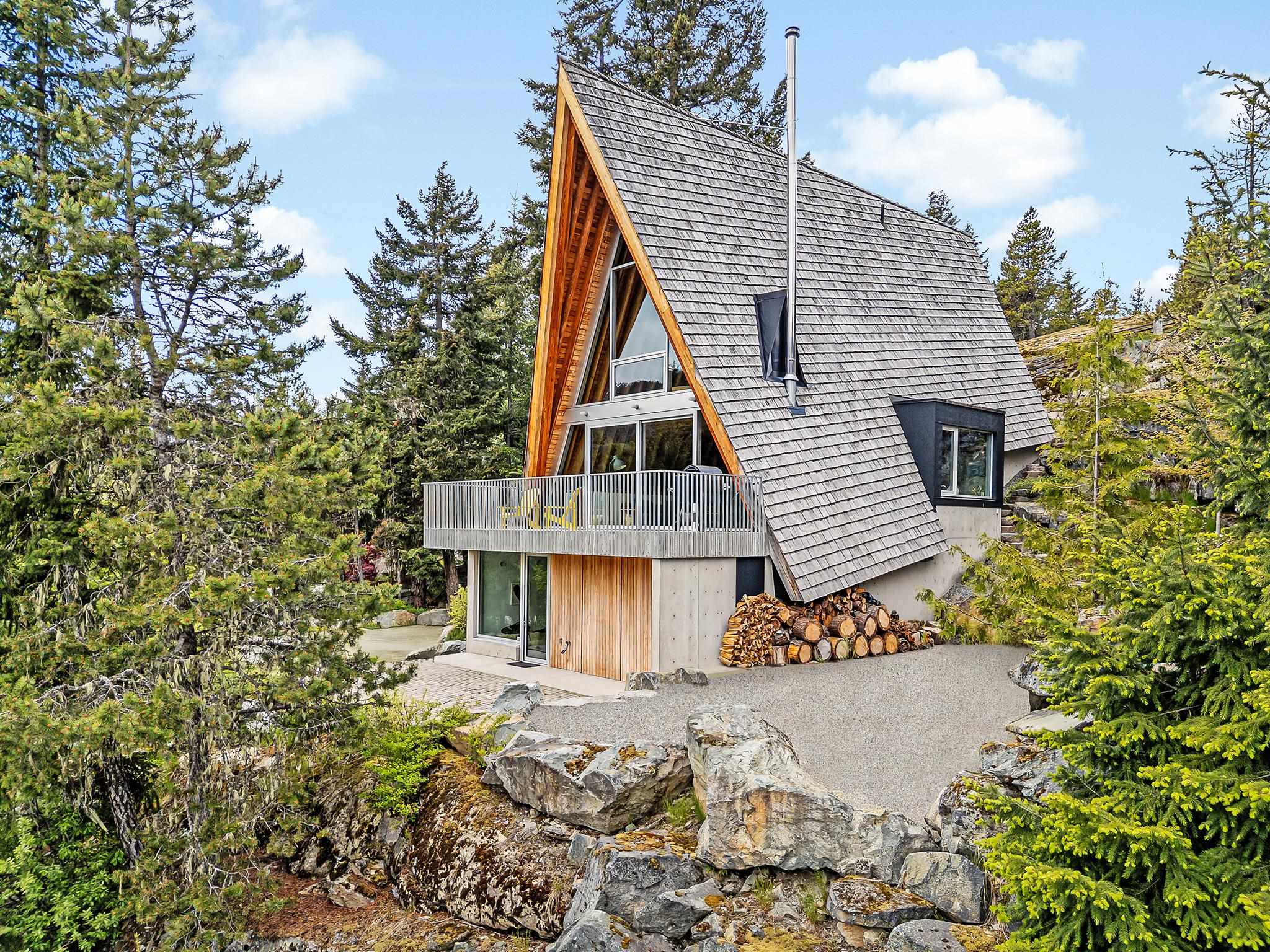
Highlights
Description
- Home value ($/Sqft)$1,891/Sqft
- Time on Houseful
- Property typeResidential
- CommunityShopping Nearby
- Median school Score
- Year built2015
- Mortgage payment
Evoking the nostalgia of a cabin in the woods, and exuding a sleek, modern aesthetic this residence offers a contemporary nod to the classic A-Frame. Envisioned by Scott & Scott Architects the soaring red cedar shake roofline blends into a rugged mountainous bluff where its angular design is anchored into bed rock. Dramatic mountain views are framed by boldly exposed Douglas Fir beams throughout the interior, where locally sourced materials have been selected to endure, including marble kitchen counters fabricated from the Hisnet Inlet quarry on Vancouver Island. Immerse yourself in the outdoors as you bask in ample sun from the spacious deck, or star gaze from the privately positioned yard complete with firepit and custom hot tub. Featured in the celebrated ‘Cabin Porn’ coffee table book.
MLS®#R2979718 updated 3 weeks ago.
Houseful checked MLS® for data 3 weeks ago.
Home overview
Amenities / Utilities
- Heat source Electric
- Sewer/ septic Public sewer, sanitary sewer
Exterior
- Construction materials
- Foundation
- Roof
- # parking spaces 4
- Parking desc
Interior
- # full baths 2
- # total bathrooms 2.0
- # of above grade bedrooms
- Appliances Washer/dryer, dishwasher, refrigerator, stove
Location
- Community Shopping nearby
- Area Bc
- Subdivision
- View Yes
- Water source Public
- Zoning description Rs1
Lot/ Land Details
- Lot dimensions 9386.0
Overview
- Lot size (acres) 0.22
- Basement information Finished
- Building size 1848.0
- Mls® # R2979718
- Property sub type Single family residence
- Status Active
- Virtual tour
- Tax year 2024
Rooms Information
metric
- Primary bedroom 4.14m X 4.47m
Level: Above - Bedroom 2.54m X 2.87m
Level: Above - Family room 3.073m X 4.47m
Level: Above - Dining room 2.438m X 6.68m
Level: Main - Kitchen 2.286m X 5.182m
Level: Main - Living room 4.013m X 4.75m
Level: Main
SOA_HOUSEKEEPING_ATTRS
- Listing type identifier Idx

Lock your rate with RBC pre-approval
Mortgage rate is for illustrative purposes only. Please check RBC.com/mortgages for the current mortgage rates
$-9,320
/ Month25 Years fixed, 20% down payment, % interest
$
$
$
%
$
%

Schedule a viewing
No obligation or purchase necessary, cancel at any time
Nearby Homes
Real estate & homes for sale nearby



