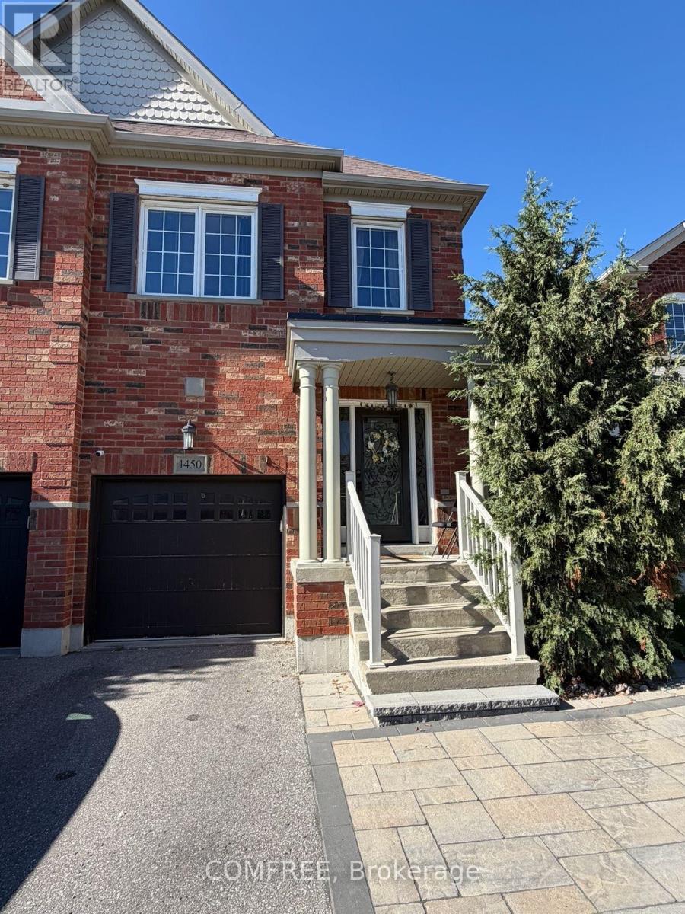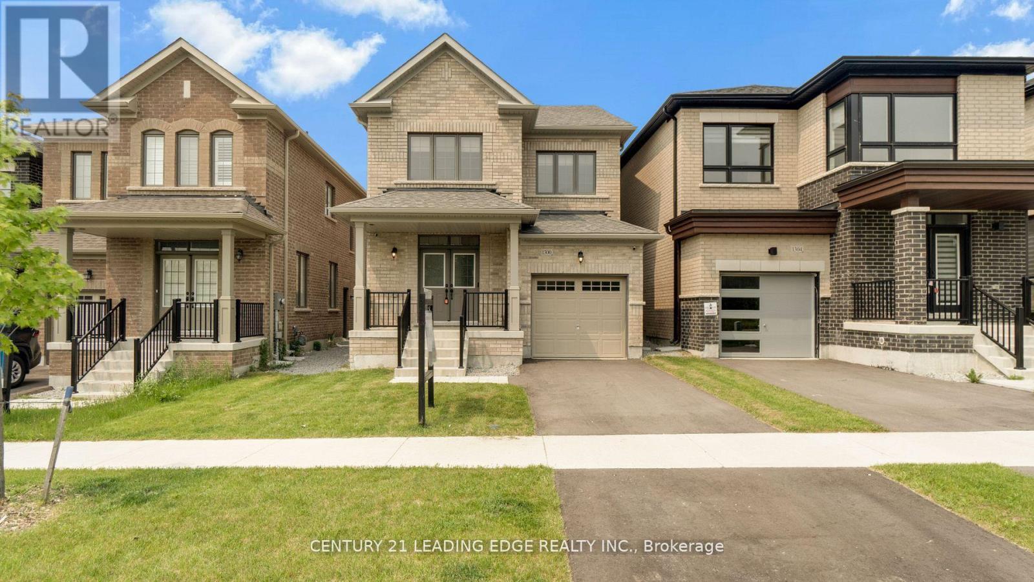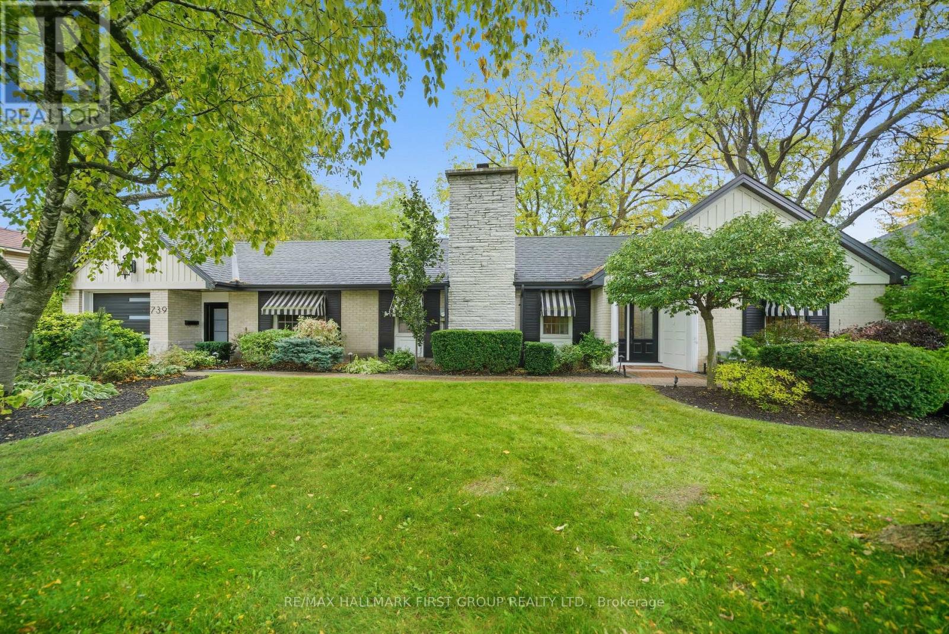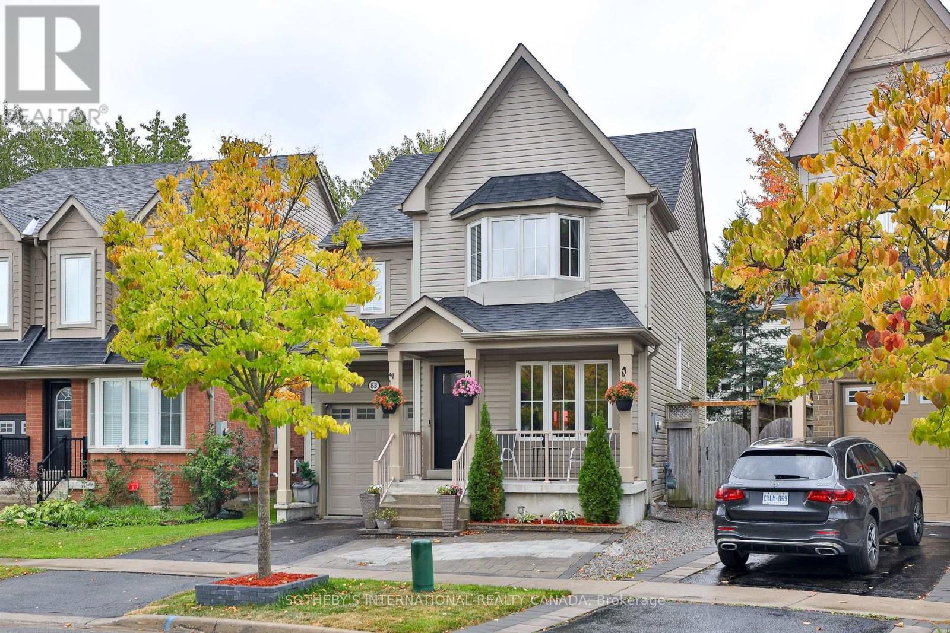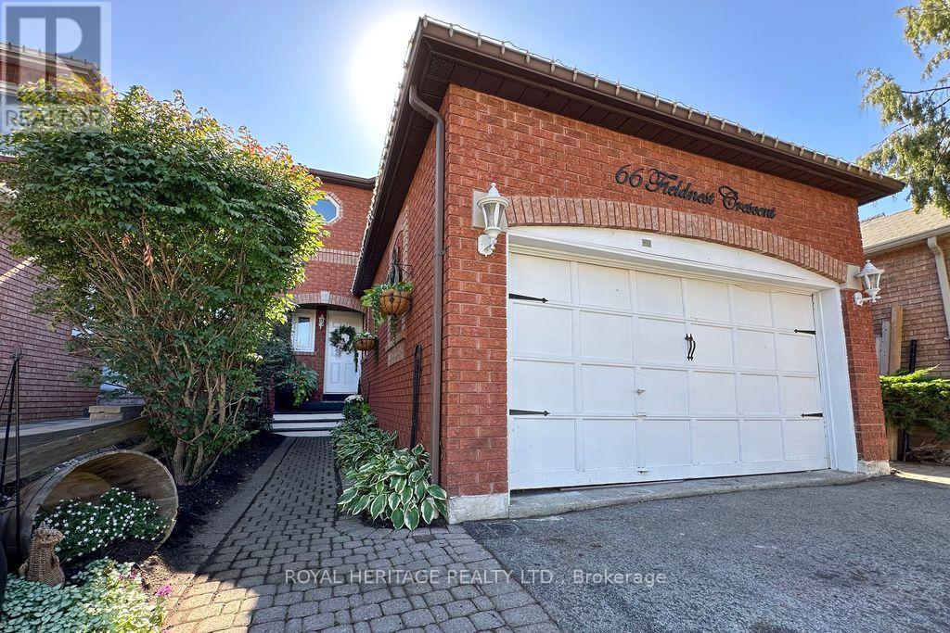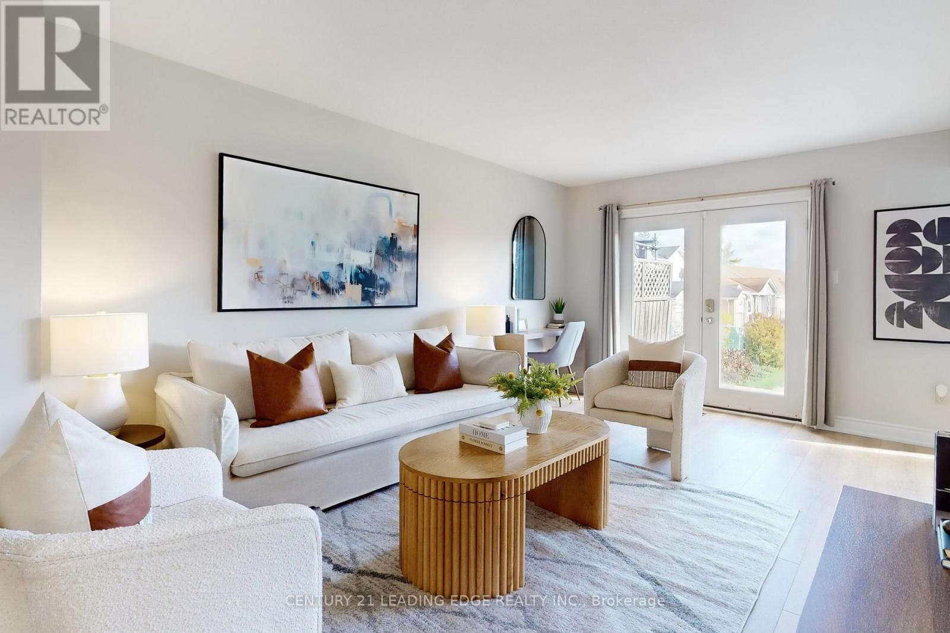- Houseful
- ON
- Whitby Blue Grass Meadows
- Blue Grass Meadows
- 10 Holden Ct
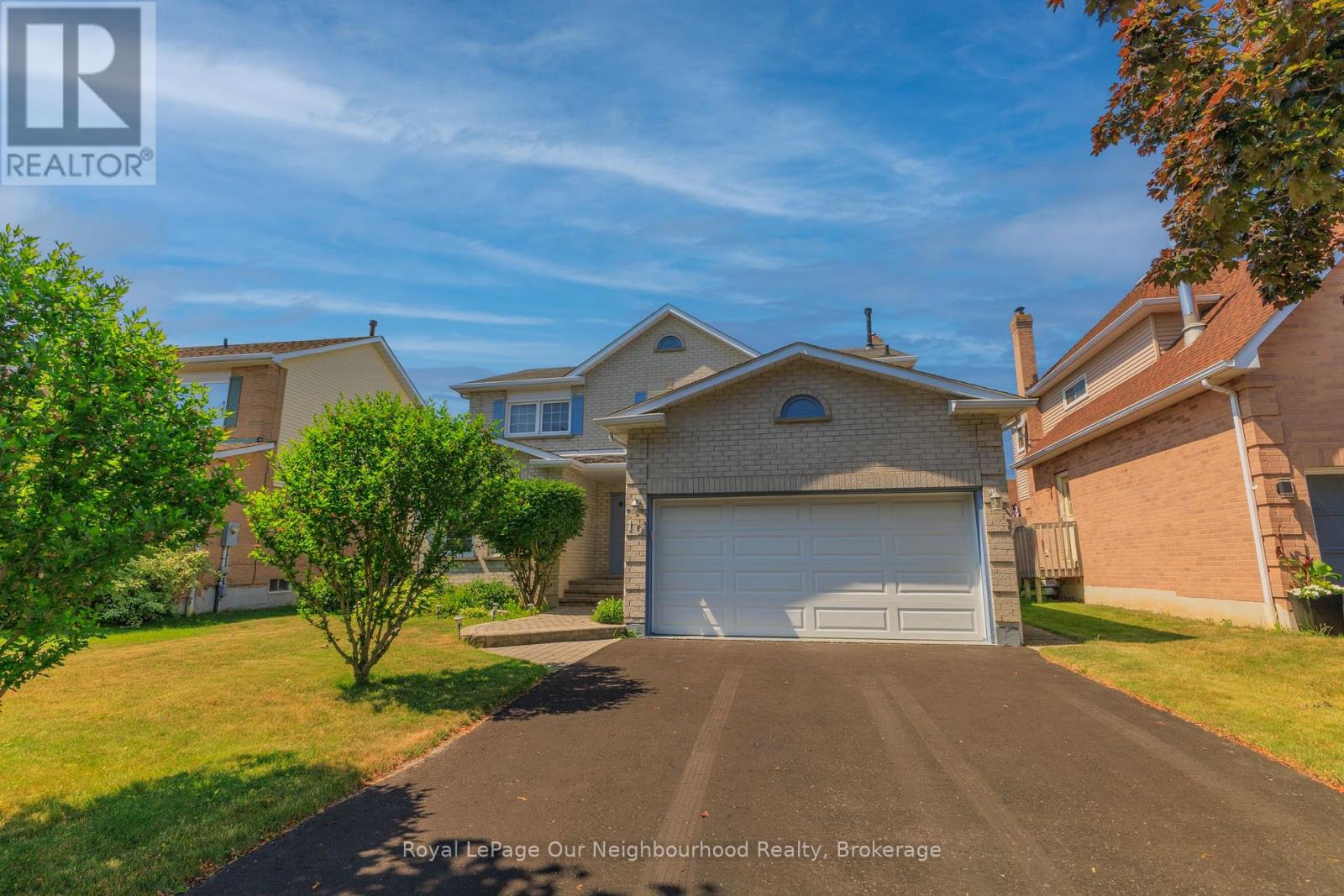
Highlights
Description
- Time on Houseful28 days
- Property typeSingle family
- Neighbourhood
- Median school Score
- Mortgage payment
Meticulously maintained 4 Bedroom family home nestled on a desired friendly court. Updated kitchen with ample cupboards and breakfast area for the growing family. Bright living room with hardwood floors leading into the dining area. Relax in the family room or warm up with the fireplace. Large foyer, a 2pc washroom and laundry room with side entrance complete the main floor. Leading up the hardwood staircase awaits 4 generous size bedrooms. Bright upper hallway with skylight and pot lights Spacious Primary Suite with double entry doors, bright walk in closet, 5 pc Ensuite Bathroom with soaker tub, and separate shower. Enjoy a game of pool in the Spacious unfinished basement which awaits your finishing touch! Walk out from the family room to the deck and fully fenced backyard with no neighbours. Enjoy a refreshing splash in the pool on hot days or lounge on the patio watching the kids play. Walking distance to shopping. Close to amenities, transportation and the 401.Ready for your family to enjoy. (id:63267)
Home overview
- Cooling Central air conditioning
- Heat source Natural gas
- Heat type Forced air
- Has pool (y/n) Yes
- Sewer/ septic Sanitary sewer
- # total stories 2
- # parking spaces 6
- Has garage (y/n) Yes
- # full baths 2
- # half baths 1
- # total bathrooms 3.0
- # of above grade bedrooms 4
- Flooring Ceramic, hardwood, laminate
- Subdivision Blue grass meadows
- Lot size (acres) 0.0
- Listing # E12421919
- Property sub type Single family residence
- Status Active
- 4th bedroom 3.7m X 2.71m
Level: 2nd - 2nd bedroom 3.7m X 2.56m
Level: 2nd - 3rd bedroom 3.7m X 2.56m
Level: 2nd - Primary bedroom 3.22m X 5.22m
Level: 2nd - Recreational room / games room Measurements not available
Level: Basement - Eating area 4.26m X 3.96m
Level: Main - Laundry 2.67m X 2.04m
Level: Main - Dining room 3.04m X 3.35m
Level: Main - Living room 5.05m X 3.35m
Level: Main - Kitchen 2.74m X 3.47m
Level: Main - Foyer 3.33m X 5.03m
Level: Main - Family room 3.5m X 5.13m
Level: Main
- Listing source url Https://www.realtor.ca/real-estate/28902137/10-holden-court-whitby-blue-grass-meadows-blue-grass-meadows
- Listing type identifier Idx

$-2,664
/ Month

