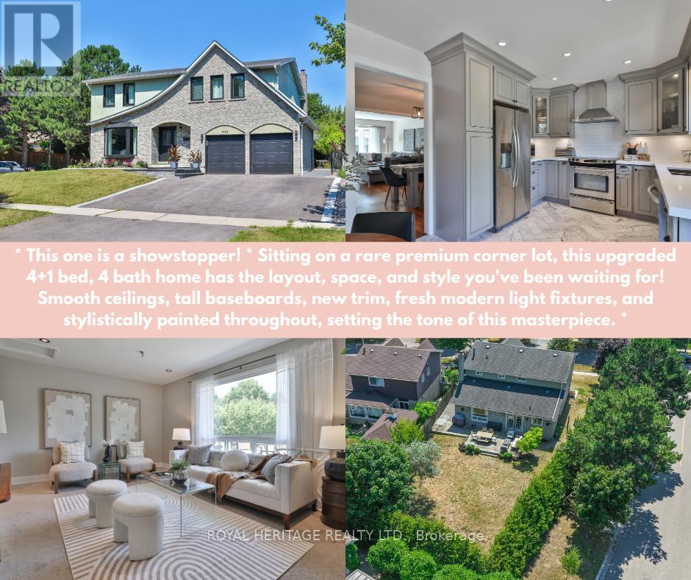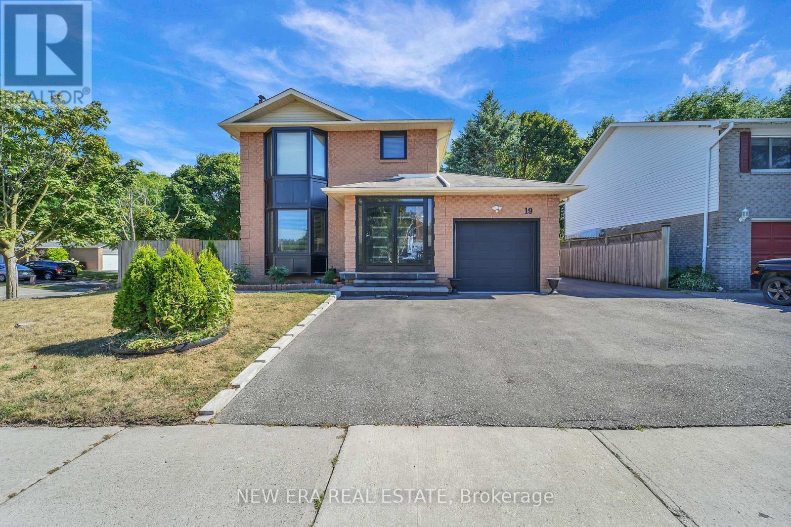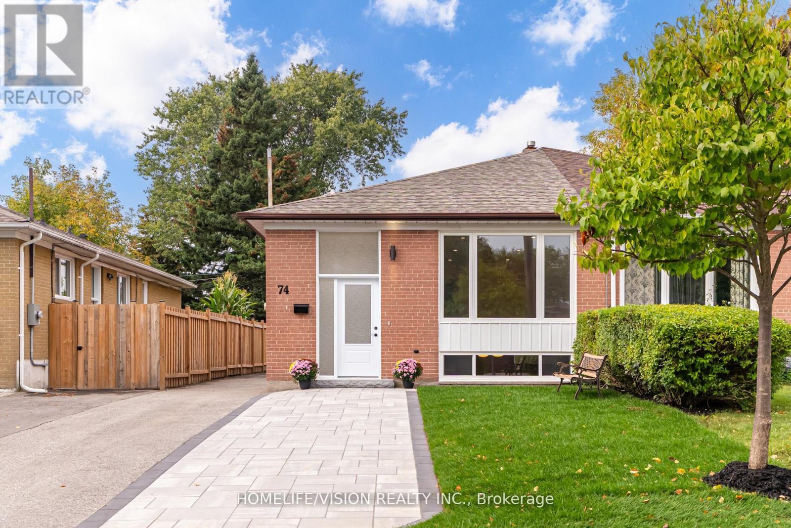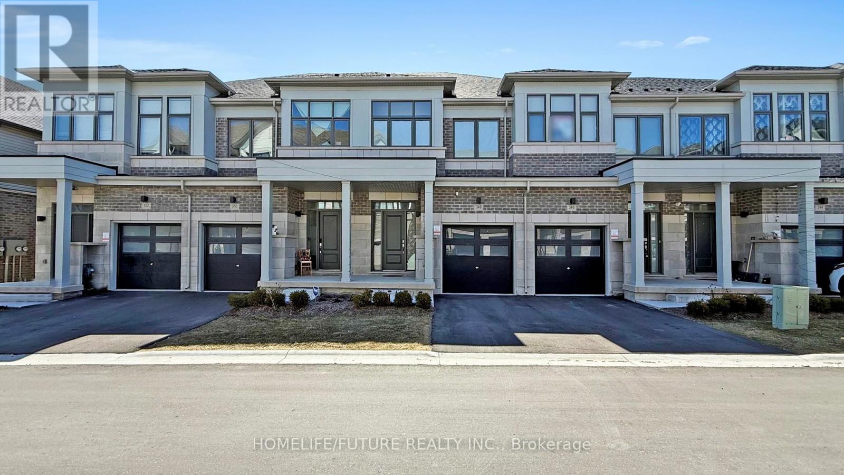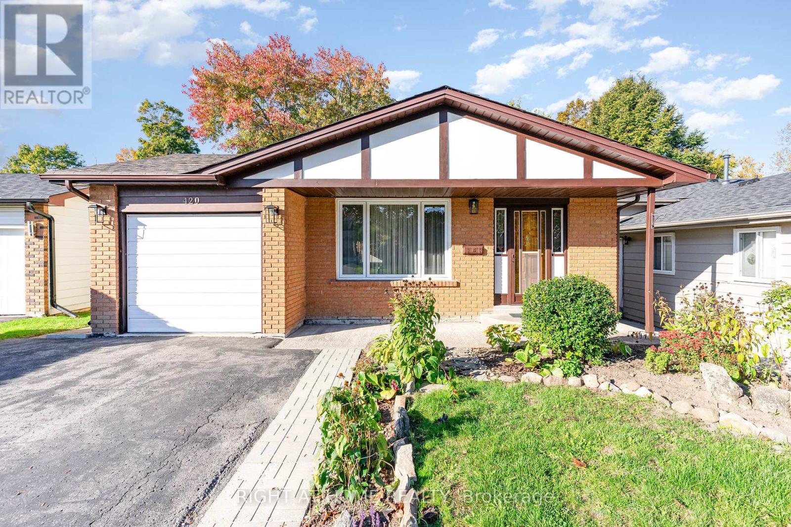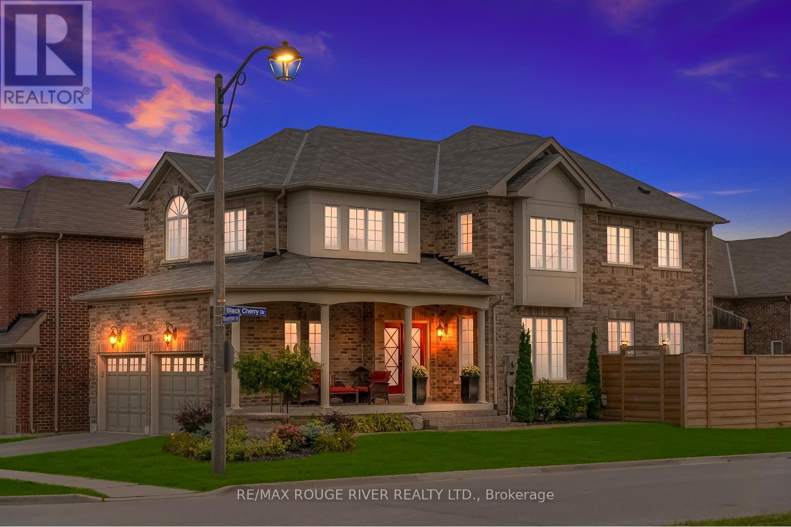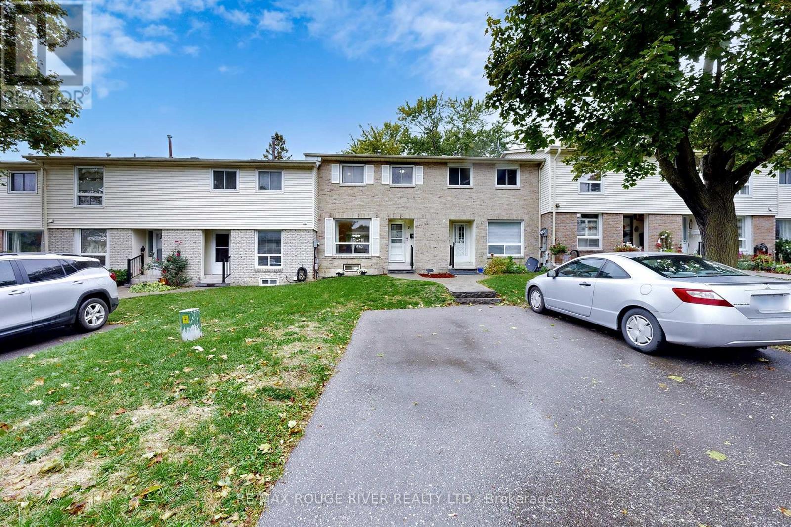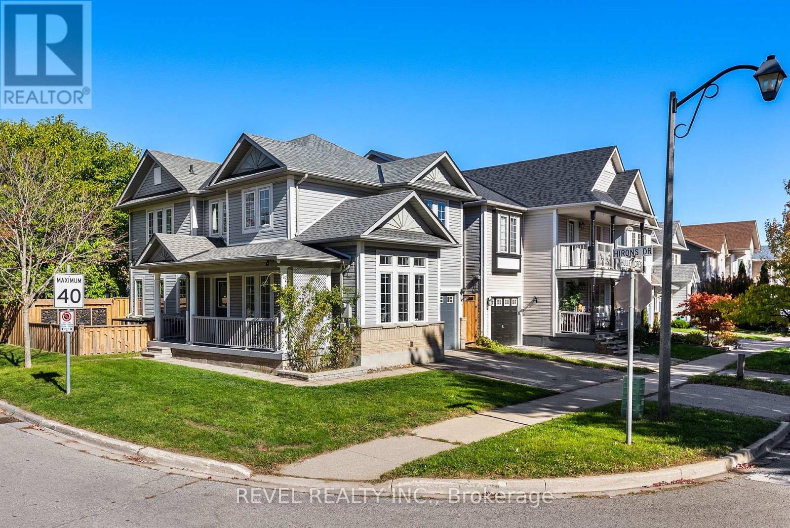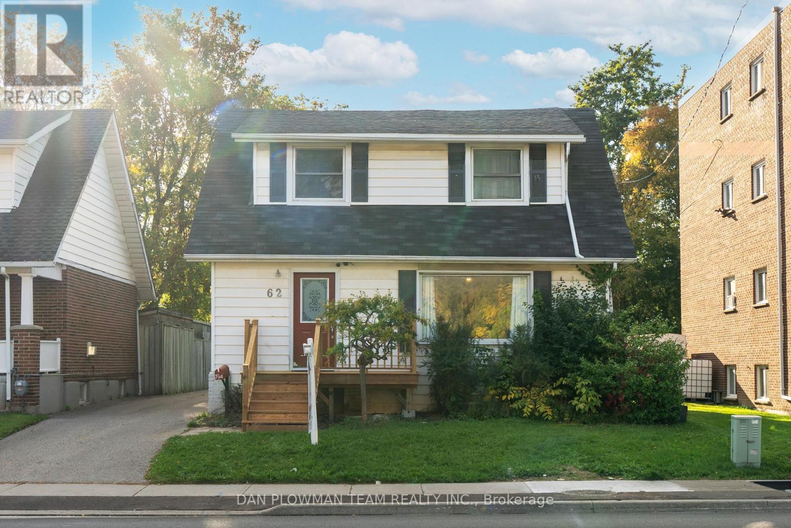- Houseful
- ON
- Whitby Blue Grass Meadows
- Blue Grass Meadows
- 11 Eberlee Ct
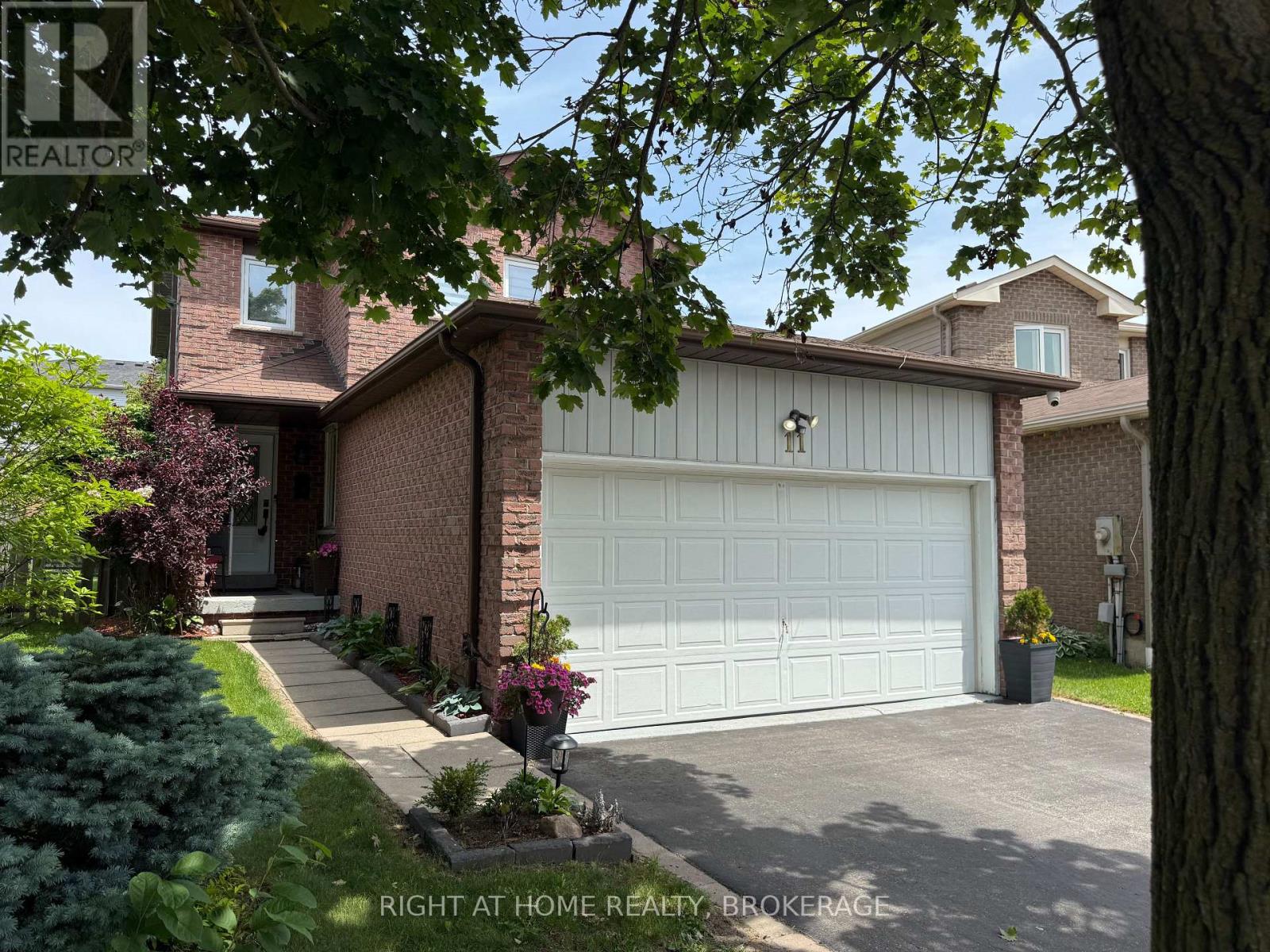
Highlights
Description
- Time on Housefulnew 5 days
- Property typeSingle family
- Neighbourhood
- Median school Score
- Mortgage payment
OFFERS WELCOME ANYTIME "" Fully renovated from bottom to the top. Lovely bright and Spacious, Blue Grass Meadow Home Just conveniently located on Family friendly Cul-de-sac ,Four plus One Bed. This Beautiful Home , Offers Over 2000 sq Ft of Excellent Living. Grand Floor Features, Family room w/gas Fireplace and a Family sized eat=in Kitchen with W/O to 24/12 ft Sundeck. Large Master br W/ 4 pc Bath ,Fully finish Basement with One bed. Apartment with 3 pc /bathroom. Excellent location To Enjoy the Outdoors, Just 10 min drive to Lakefront Park >Minutes to Hwy 401, Schools .Transit ,Shopping, & More. The prime location of this property makes it truly unique! Everything you need is within reach, including a mall, elementary and high schools, Durham College, and quick access to the highway. This home also features a spacious backyard with a beautiful deck perfect for relaxation or entertaining. ** This is a linked property.** (id:63267)
Home overview
- Cooling Central air conditioning
- Heat source Natural gas
- Heat type Forced air
- Sewer/ septic Sanitary sewer
- # total stories 2
- # parking spaces 6
- Has garage (y/n) Yes
- # full baths 3
- # half baths 1
- # total bathrooms 4.0
- # of above grade bedrooms 5
- Flooring Hardwood
- Subdivision Blue grass meadows
- Lot size (acres) 0.0
- Listing # E12185856
- Property sub type Single family residence
- Status Active
- 2nd bedroom 3.64m X 2.93m
Level: 2nd - Bedroom 4.07m X 3.46m
Level: 2nd - 3rd bedroom 3.4m X 2.93m
Level: 2nd - 4th bedroom 3.6m X 2.13m
Level: 2nd - Bedroom 6.6m X 9.7m
Level: Basement - Family room 4.05m X 3.63m
Level: Main - Dining room 6.44m X 4.6m
Level: Main - Living room 6.44m X 4.6m
Level: Main - Kitchen 5.05m X 3.1m
Level: Main
- Listing source url Https://www.realtor.ca/real-estate/28394145/11-eberlee-court-whitby-blue-grass-meadows-blue-grass-meadows
- Listing type identifier Idx

$-2,664
/ Month

