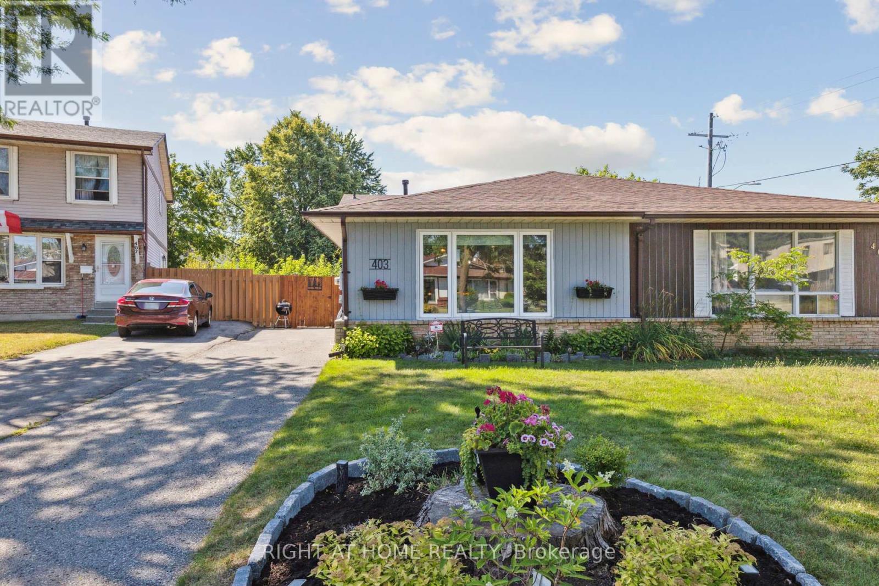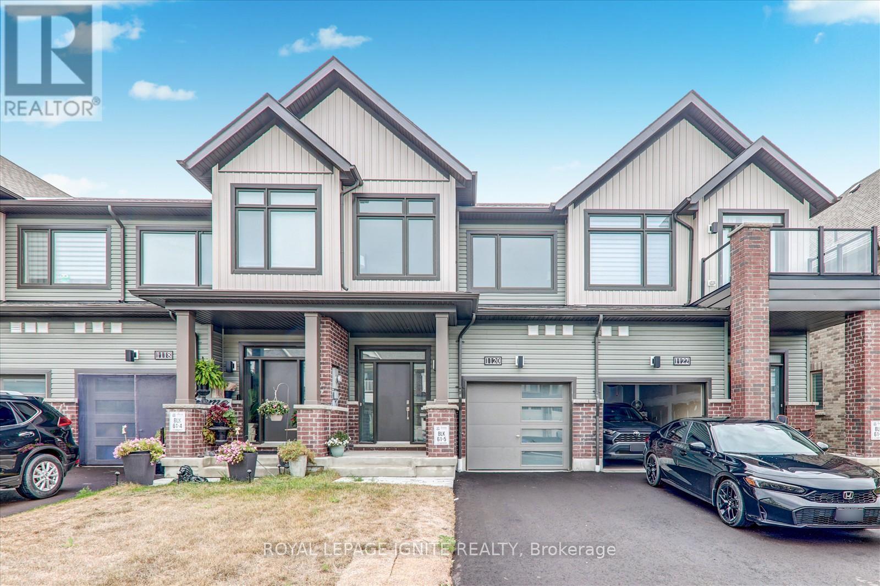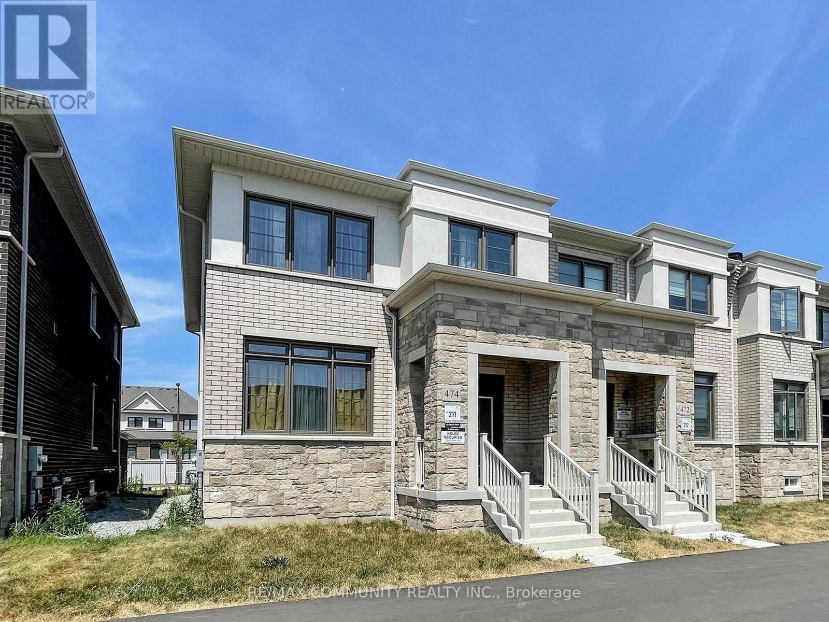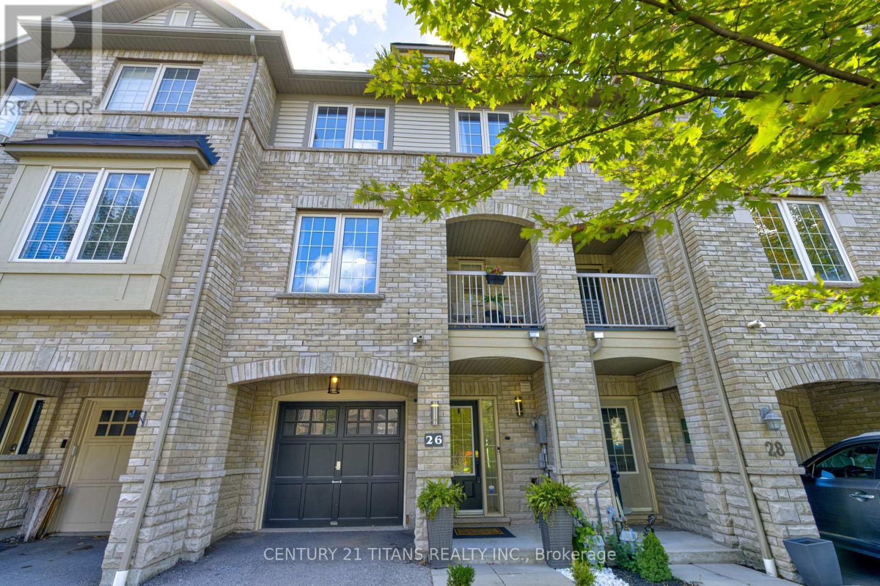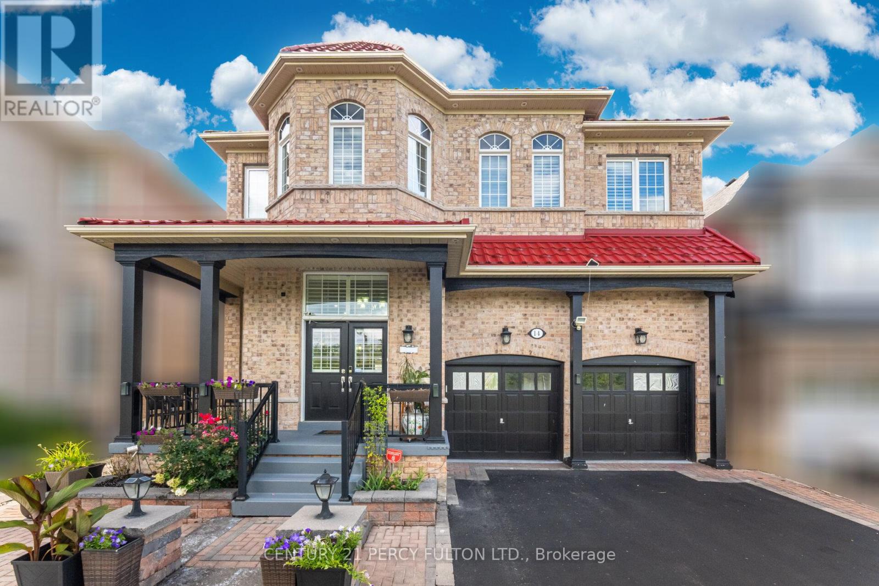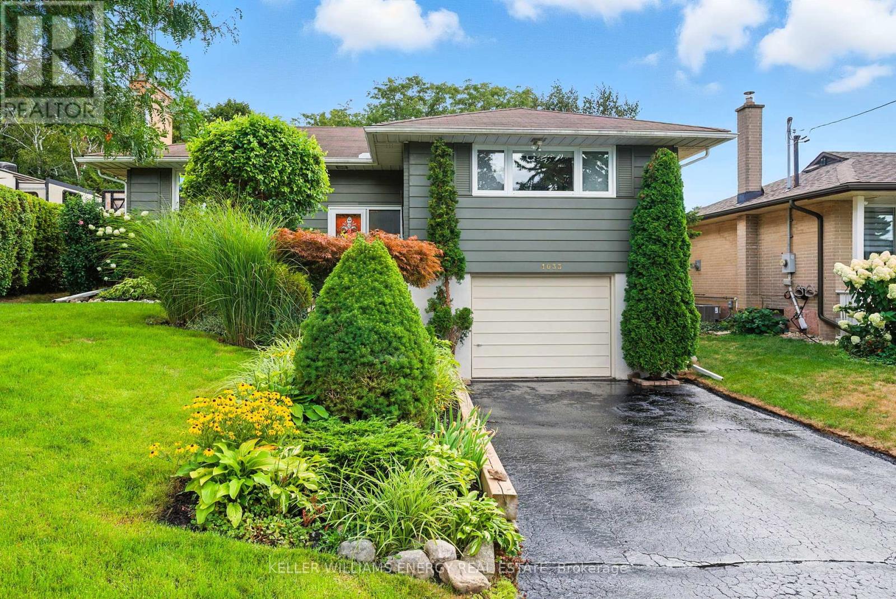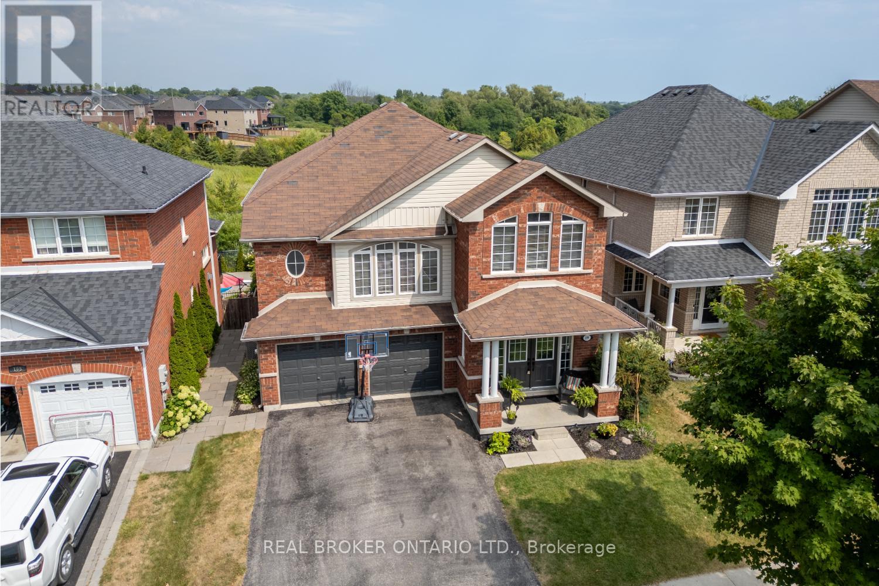- Houseful
- ON
- Whitby Blue Grass Meadows
- Blue Grass Meadows
- 116 Broadview Ave
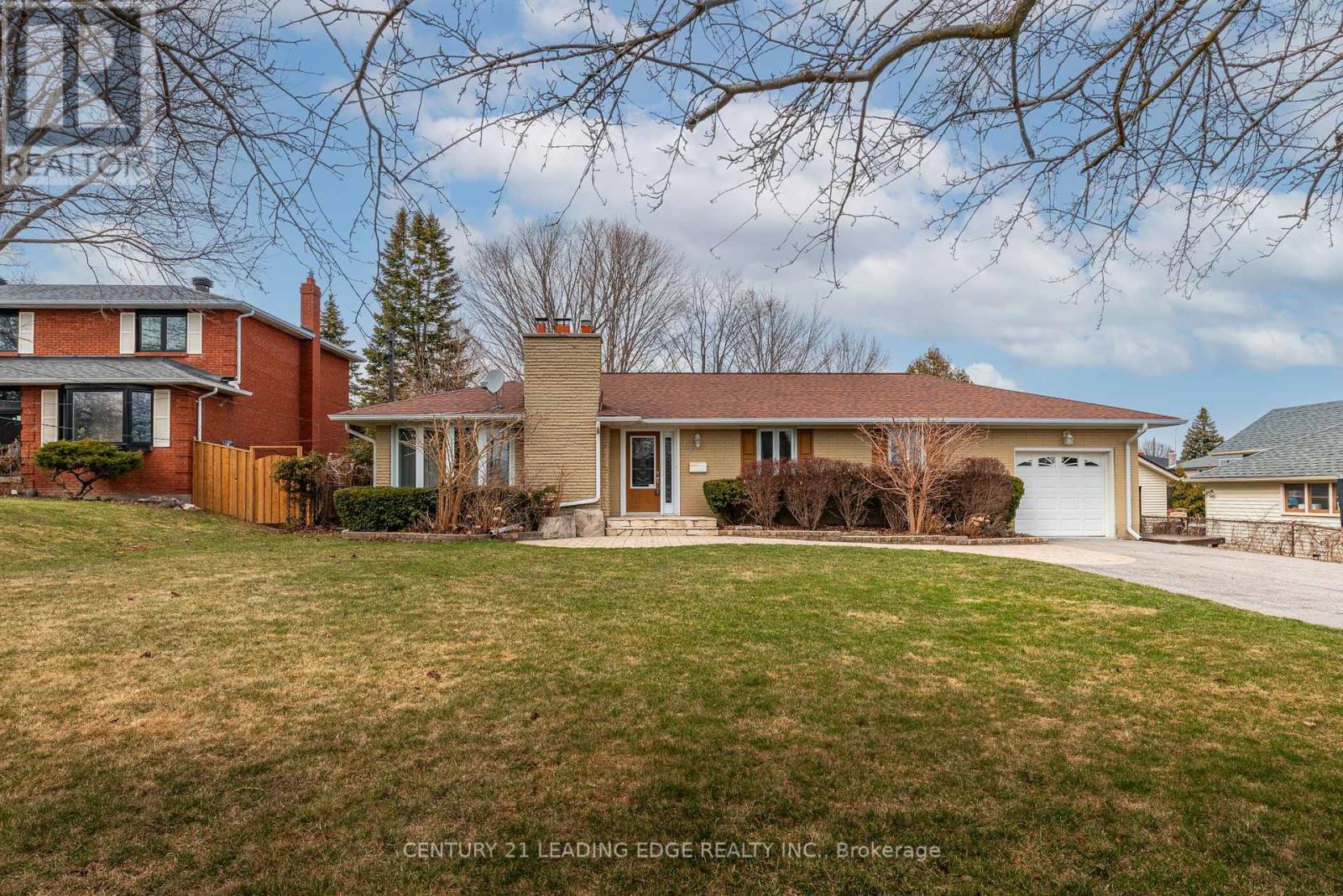
Highlights
Description
- Time on Houseful17 days
- Property typeSingle family
- StyleBungalow
- Neighbourhood
- Median school Score
- Mortgage payment
OPEN HOUSE SATURDAY AUGUST 23 AND SUNDAY AUGUST 24 1:00PM-3:00PM******* Welcome to 116 Broadview Ave, a beautifully updated home located in one of the city's most sought-after neighborhoods. This charming property sits on a very unique and rare lot, 75 feet wide and 200 feet deep. This Bungalow home features a spacious, open-concept layout with a bright and inviting living area, perfect for both family gatherings and entertaining. The kitchen is equipped with high-end appliances, ample counter space, ideal for cooking and hosting. With three properly sized bedrooms and two full bathrooms, this home offers plenty of space for comfortable living. The private backyard is a peaceful retreat, perfect for relaxing or outdoor dining. Ideally situated close to parks, transit, and a variety of local amenities, this home offers the perfect blend of tranquility and urban convenience. Don't miss out on this exceptional opportunity! (id:63267)
Home overview
- Cooling Central air conditioning
- Heat source Natural gas
- Heat type Forced air
- Sewer/ septic Sanitary sewer
- # total stories 1
- # parking spaces 8
- Has garage (y/n) Yes
- # full baths 2
- # total bathrooms 2.0
- # of above grade bedrooms 3
- Flooring Tile, wood, hardwood
- Has fireplace (y/n) Yes
- Subdivision Blue grass meadows
- Lot size (acres) 0.0
- Listing # E12351927
- Property sub type Single family residence
- Status Active
- Laundry 2m X 2.5m
Level: Lower - Bathroom 1m X 1.5m
Level: Lower - Utility 0.5m X 1m
Level: Lower - Recreational room / games room 5.47m X 7.38m
Level: Lower - Bathroom 1m X 1.5m
Level: Main - 3rd bedroom 2.75m X 3.5m
Level: Main - Living room 4.9m X 6.58m
Level: Main - Kitchen 2.81m X 4.4m
Level: Main - 2nd bedroom 3.1m X 3.55m
Level: Main - Dining room 2.91m X 3.53m
Level: Main - Foyer 1.72m X 1.85m
Level: Main - Primary bedroom 3.55m X 3.65m
Level: Main
- Listing source url Https://www.realtor.ca/real-estate/28749287/116-broadview-avenue-whitby-blue-grass-meadows-blue-grass-meadows
- Listing type identifier Idx

$-2,504
/ Month






