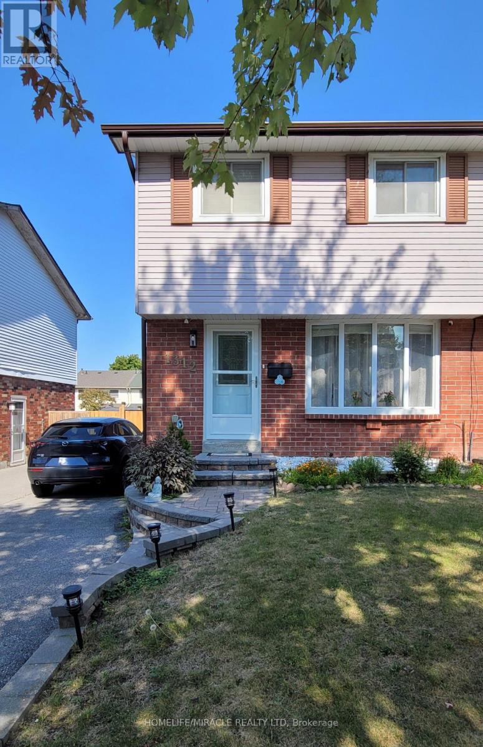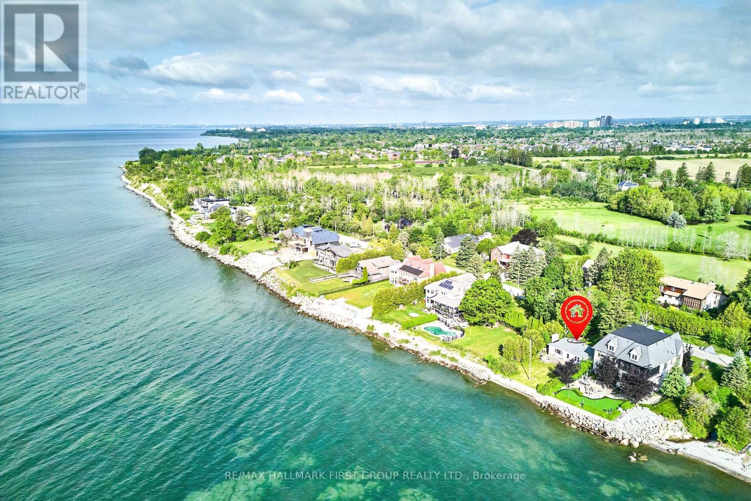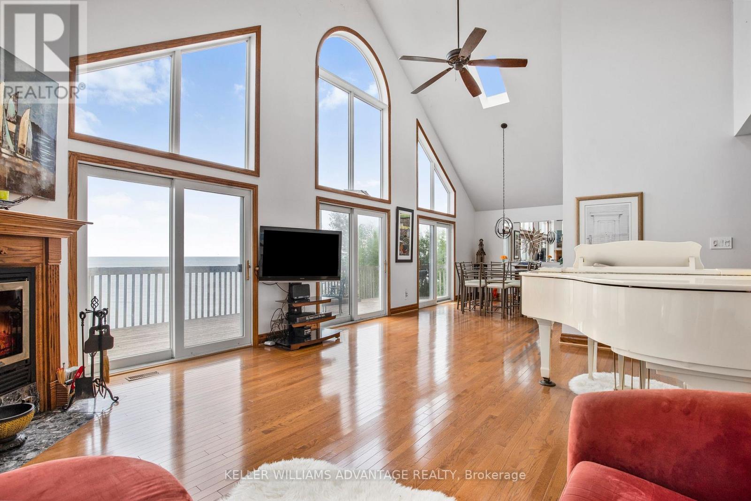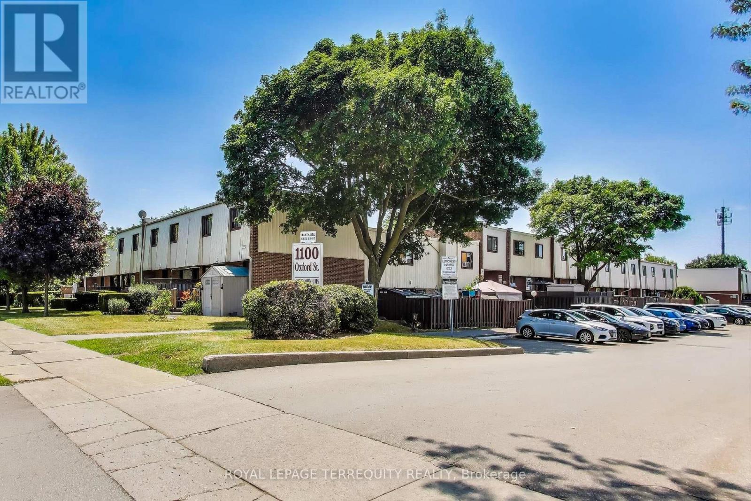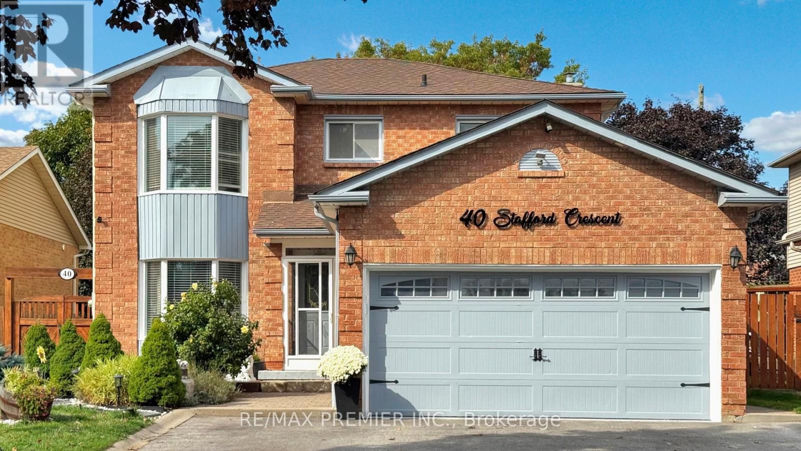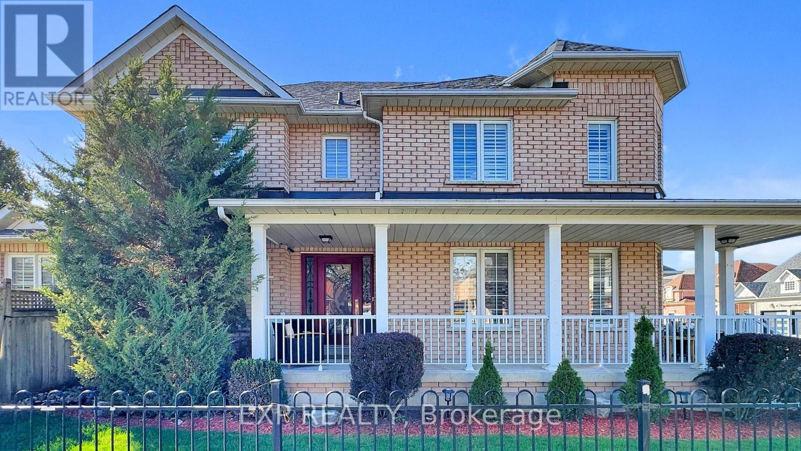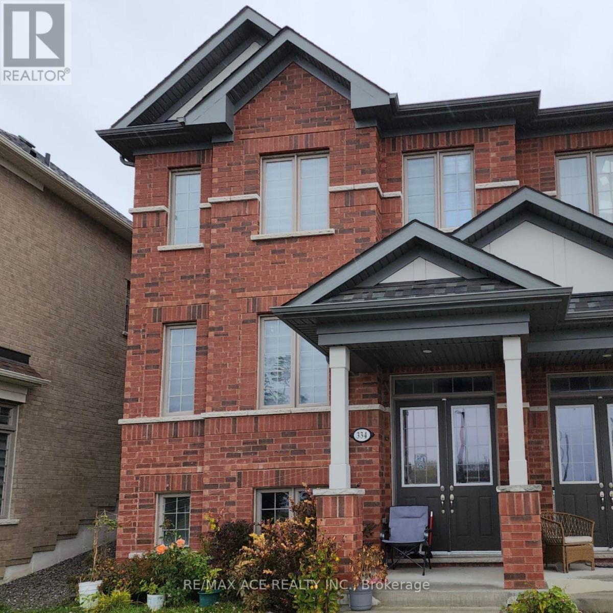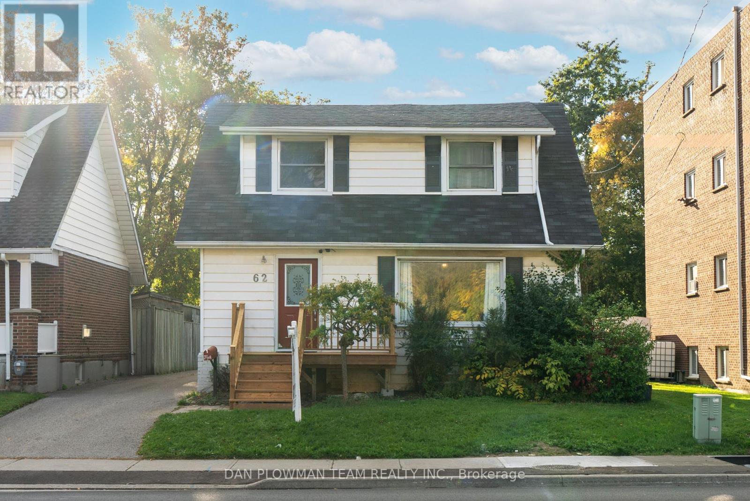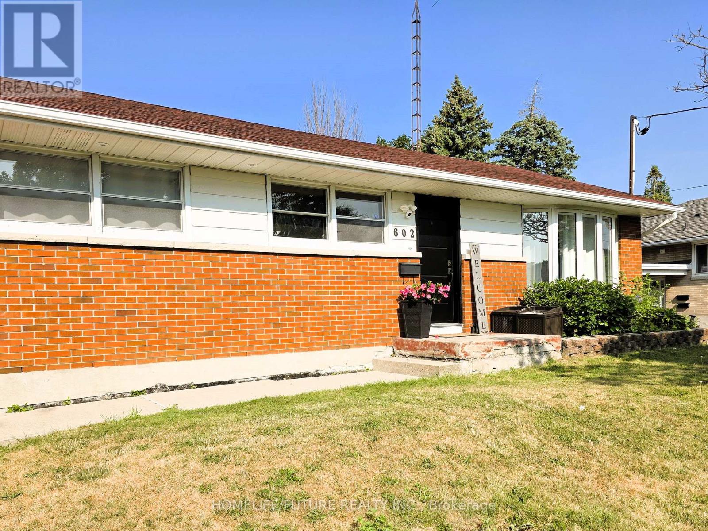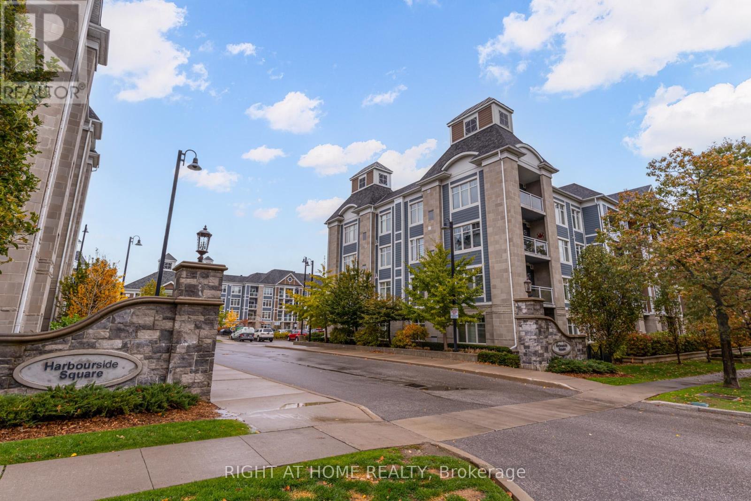- Houseful
- ON
- Whitby Blue Grass Meadows
- Blue Grass Meadows
- 5 Woodlawn Ct
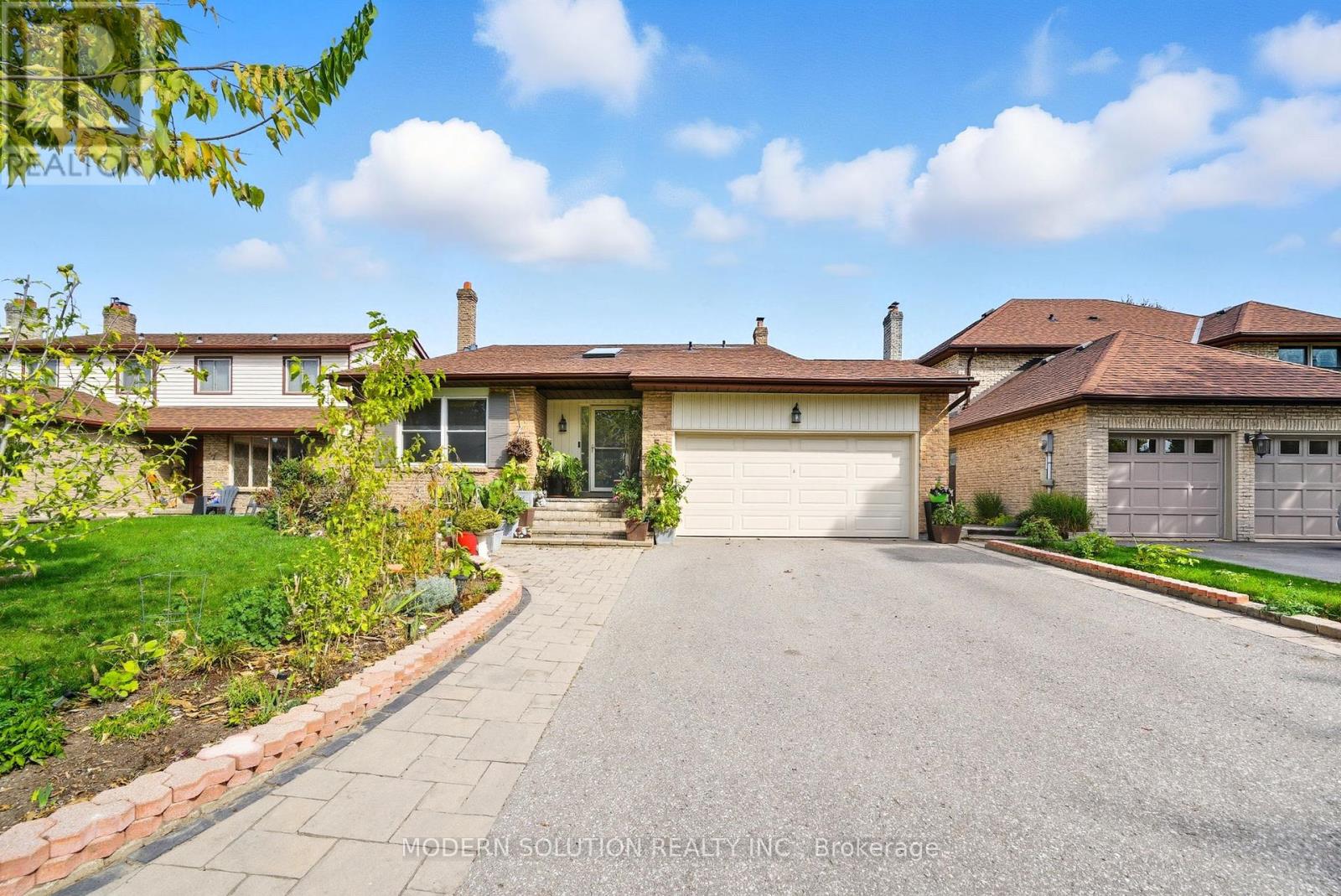
Highlights
This home is
16%
Time on Houseful
30 Days
School rated
5.7/10
Description
- Time on Houseful30 days
- Property typeSingle family
- Neighbourhood
- Median school Score
- Mortgage payment
Welcome to this charming multi-level backsplit nestled on a quiet, established cul-de-sac in the desirable Blue Meadows community. Offering 3 spacious bedrooms and 3 bathrooms, this family-friendly home features hardwood flooring throughout and a primary suite complete with its own private ensuite. Perfectly located within walking distance to Bellwood Public School, Kirby Park, and scenic trails, with Lakefront Park, shopping, Hwy 401, and the GO Train just minutes away. Step outside to enjoy a private, fully fenced backyard, ideal for summer gatherings and outdoor relaxation. With plenty of space and unbeatable convenience, this home is a must-see opportunity. Don't miss your chance to make it yours! (id:63267)
Home overview
Amenities / Utilities
- Cooling Central air conditioning
- Heat source Natural gas
- Heat type Forced air
- Sewer/ septic Sanitary sewer
Exterior
- # parking spaces 4
- Has garage (y/n) Yes
Interior
- # full baths 2
- # half baths 1
- # total bathrooms 3.0
- # of above grade bedrooms 3
- Flooring Hardwood, tile
Location
- Subdivision Blue grass meadows
Overview
- Lot size (acres) 0.0
- Listing # E12444616
- Property sub type Single family residence
- Status Active
Rooms Information
metric
- Recreational room / games room 5.18m X 3.96m
Level: Basement - Family room 4.57m X 3.38m
Level: Lower - Dining room 3.66m X 3.35m
Level: Lower - Kitchen 4.75m X 3.38m
Level: Lower - Living room 5.33m X 4.15m
Level: Main - Primary bedroom 5.48m X 3.63m
Level: Upper - 2nd bedroom 3.84m X 3.35m
Level: Upper - 3rd bedroom 3.29m X 2.8m
Level: Upper
SOA_HOUSEKEEPING_ATTRS
- Listing source url Https://www.realtor.ca/real-estate/28951192/5-woodlawn-court-whitby-blue-grass-meadows-blue-grass-meadows
- Listing type identifier Idx
The Home Overview listing data and Property Description above are provided by the Canadian Real Estate Association (CREA). All other information is provided by Houseful and its affiliates.

Lock your rate with RBC pre-approval
Mortgage rate is for illustrative purposes only. Please check RBC.com/mortgages for the current mortgage rates
$-2,467
/ Month25 Years fixed, 20% down payment, % interest
$
$
$
%
$
%

Schedule a viewing
No obligation or purchase necessary, cancel at any time
Nearby Homes
Real estate & homes for sale nearby

