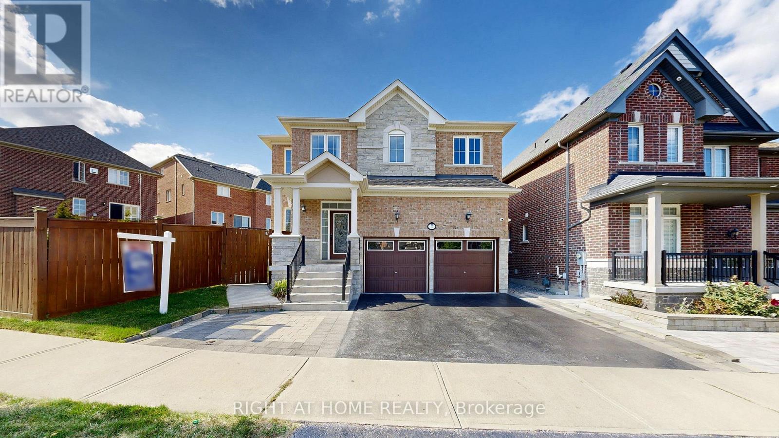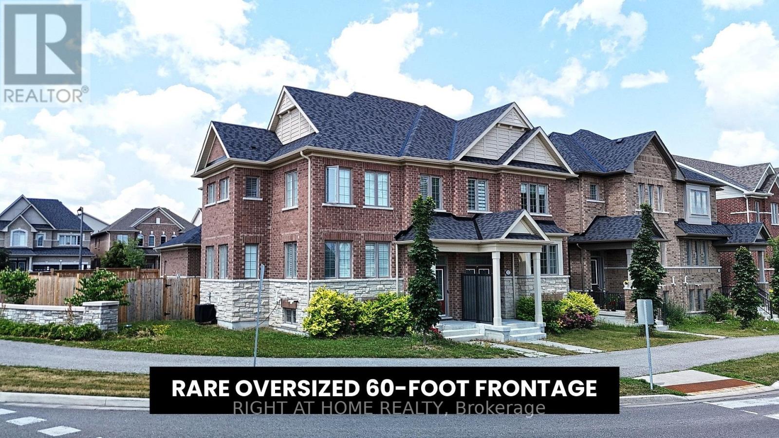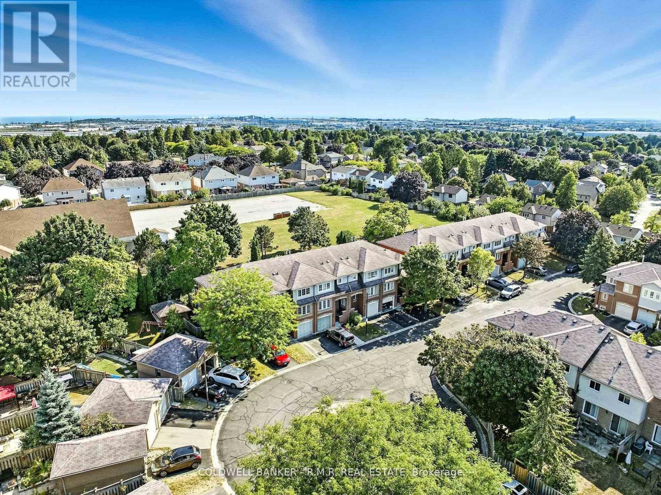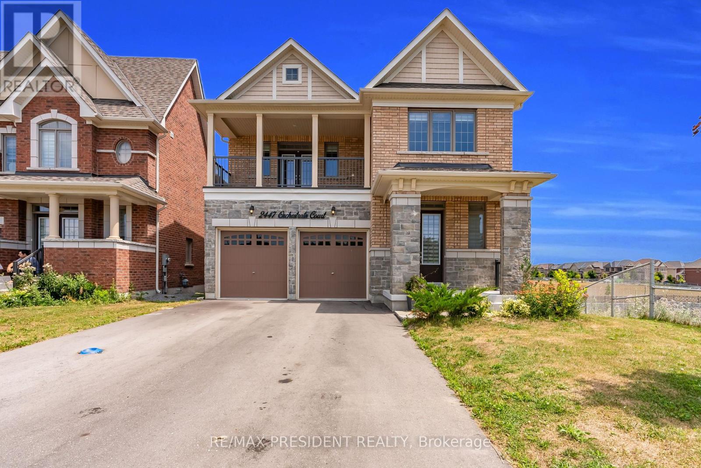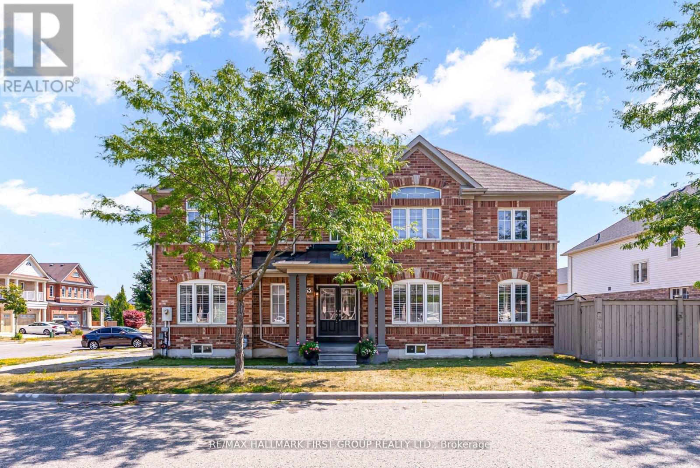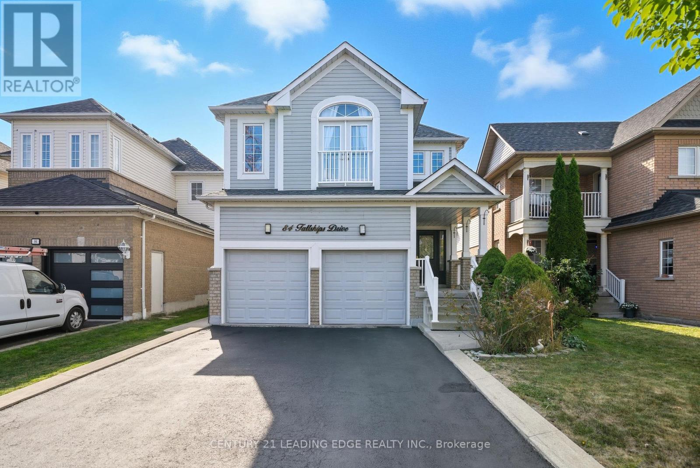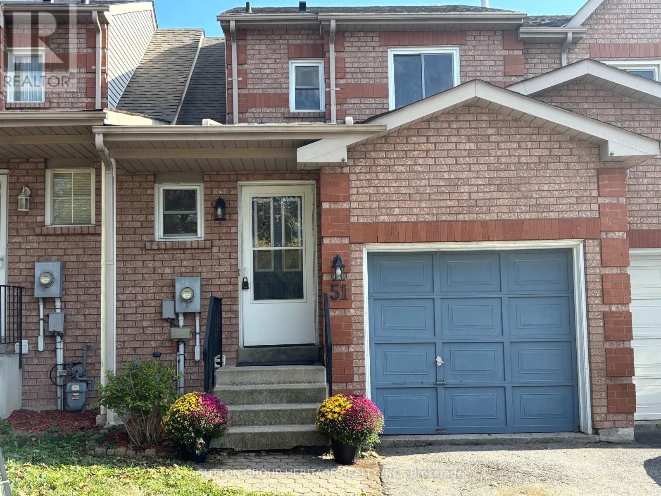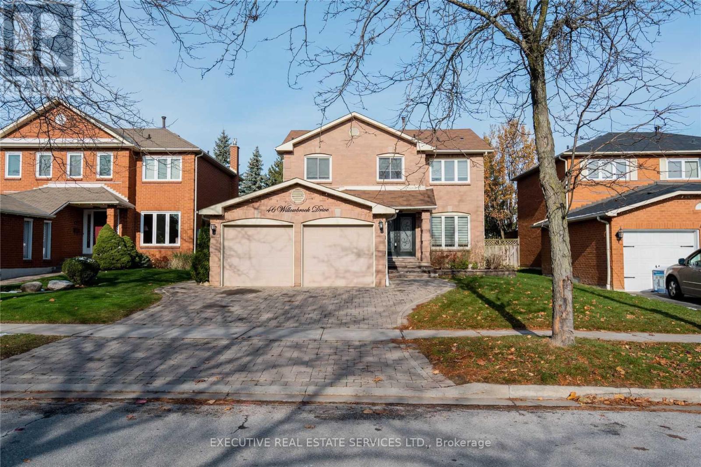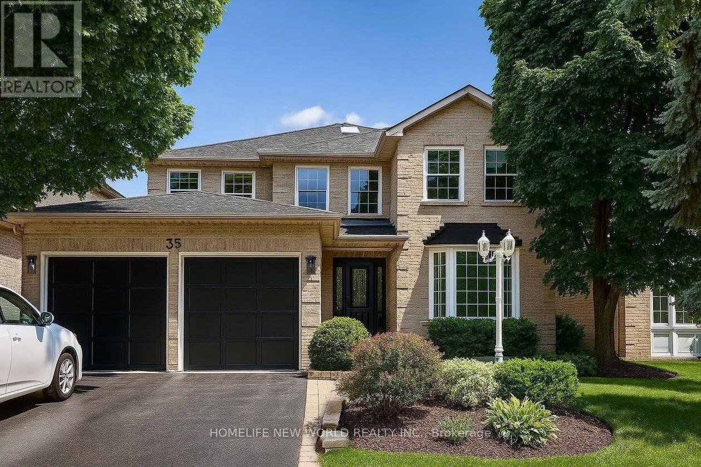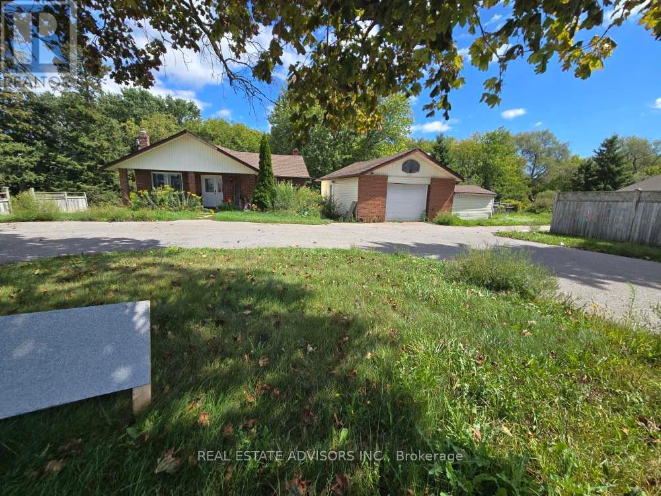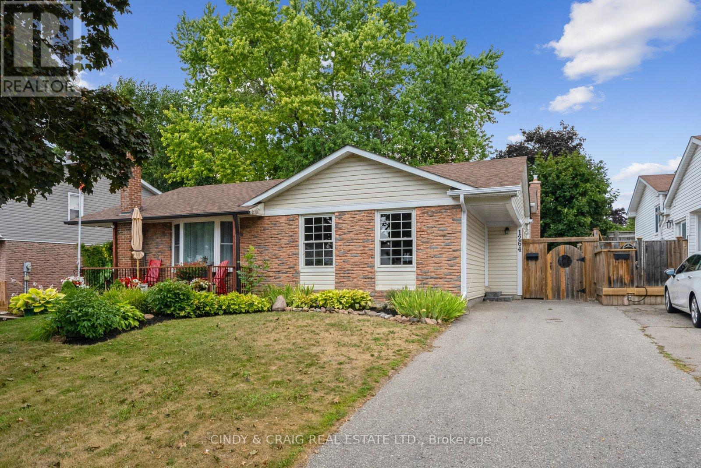- Houseful
- ON
- Whitby Blue Grass Meadows
- Blue Grass Meadows
- 138 William Stephenson Dr
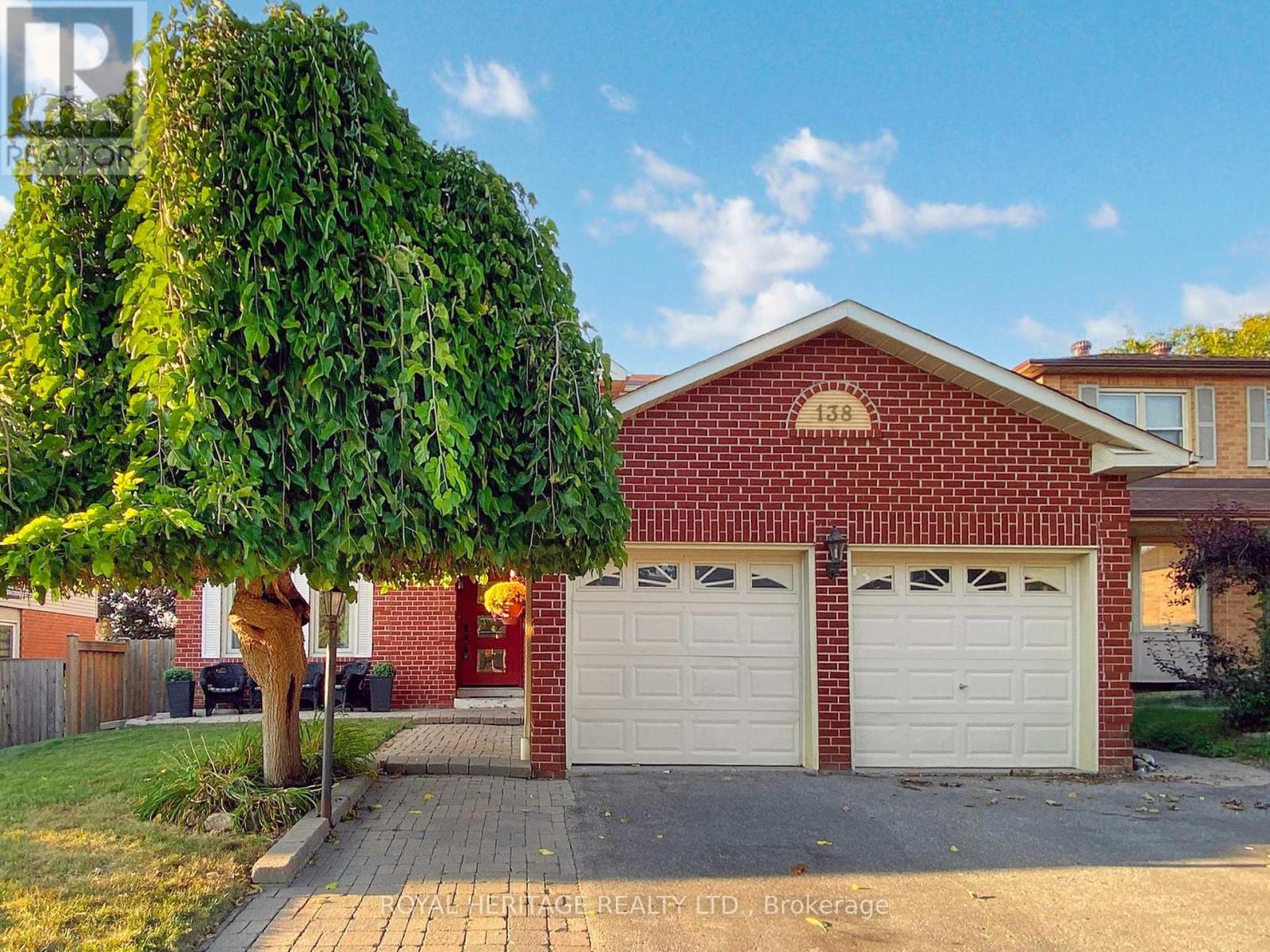
138 William Stephenson Dr
138 William Stephenson Dr
Highlights
Description
- Time on Housefulnew 9 hours
- Property typeSingle family
- Neighbourhood
- Median school Score
- Mortgage payment
This 4-bedroom home balances everyday comfort with a few standout extras. The main floor keeps things practical with a laundry room, an eat-in kitchen overlooking the backyard pool, and a living area centered around a cozy fireplace.Upstairs, three bedrooms give everyone space to recharge, while a loft-style fourth bedroom adds a creative twist, ideal for a child who wants something different or anyone needing a flexible spot. The primary suite includes a spa-like bathroom with a freestanding tub, plus the kind of ceiling details you dont see every day.The finished basement extends your options with a rec room and a bonus room that can shift as your needs do, games, workouts, or a quiet office. Step outside to a backyard set up for both relaxation and fun, complete with a pool, covered porch, hot tub, and even an outdoor TV. Set in a well-established community close to everyday amenities, this home is ready for its next chapter. Want to see if it fits yours? Close to both 401 and 412. (id:63267)
Home overview
- Cooling Central air conditioning
- Heat source Natural gas
- Heat type Forced air
- Has pool (y/n) Yes
- Sewer/ septic Sanitary sewer
- # total stories 2
- Fencing Fully fenced, fenced yard
- # parking spaces 5
- Has garage (y/n) Yes
- # full baths 3
- # half baths 1
- # total bathrooms 4.0
- # of above grade bedrooms 4
- Flooring Laminate, carpeted, hardwood
- Has fireplace (y/n) Yes
- Community features School bus
- Subdivision Blue grass meadows
- Lot desc Landscaped
- Lot size (acres) 0.0
- Listing # E12414706
- Property sub type Single family residence
- Status Active
- Loft 3.5m X 3.23m
Level: 2nd - 3rd bedroom 3.59m X 2.59m
Level: 2nd - 4th bedroom 4.11m X 3.5m
Level: 2nd - Primary bedroom 4.78m X 3.38m
Level: 2nd - 2nd bedroom 3.99m X 2.83m
Level: 2nd - Other Measurements not available
Level: Basement - Recreational room / games room Measurements not available
Level: Basement - Dining room 5.21m X 3.05m
Level: Ground - Den 2.77m X 3.29m
Level: Ground - Living room 5.15m X 3.53m
Level: Ground - Kitchen 5.27m X 3.29m
Level: Ground
- Listing source url Https://www.realtor.ca/real-estate/28887029/138-william-stephenson-drive-whitby-blue-grass-meadows-blue-grass-meadows
- Listing type identifier Idx

$-2,664
/ Month

