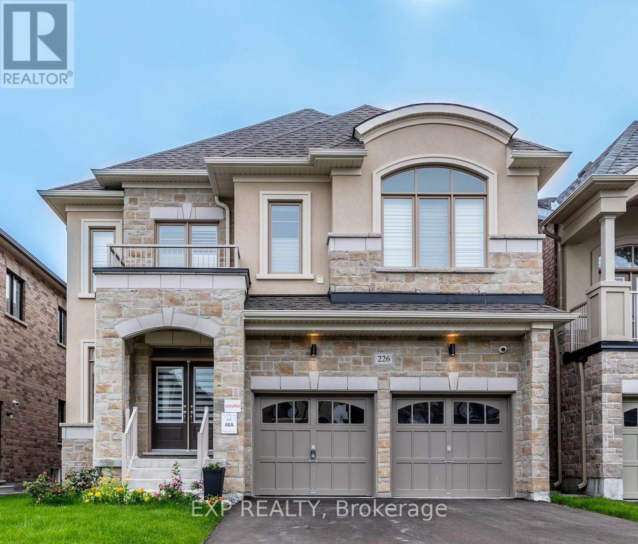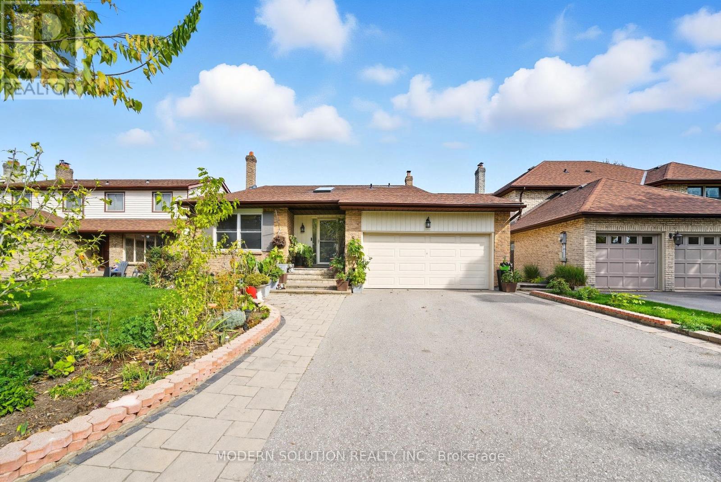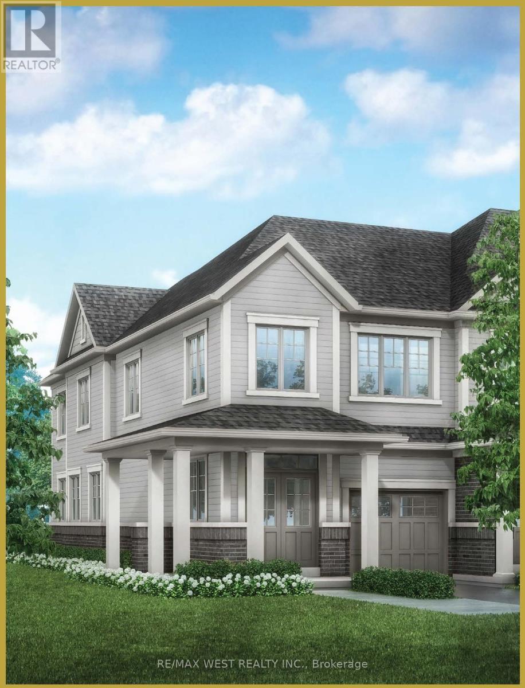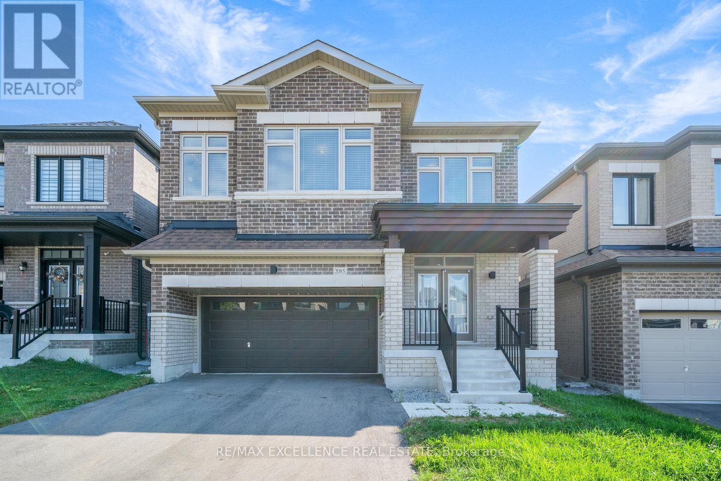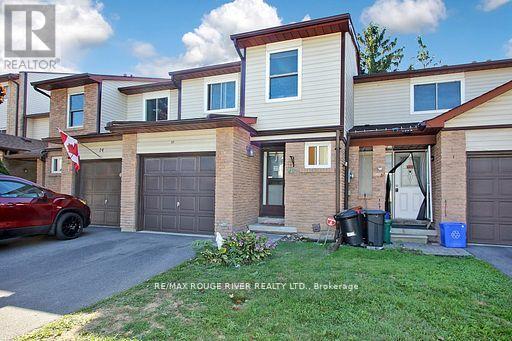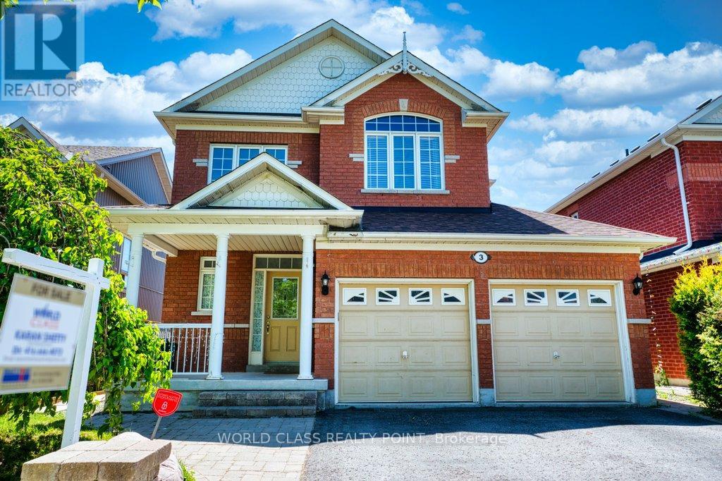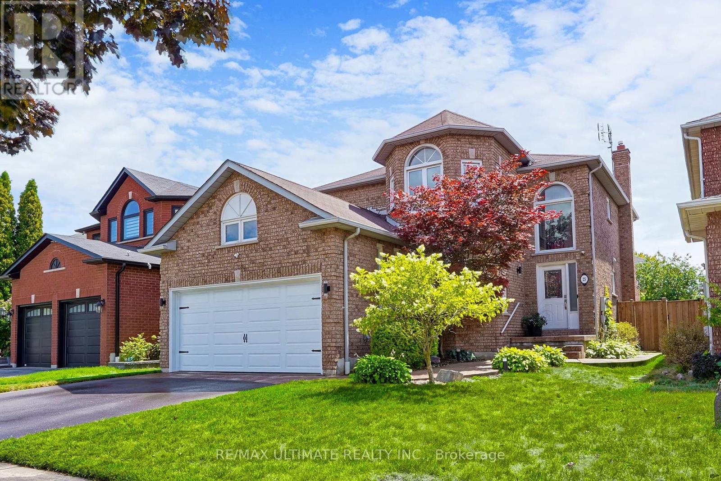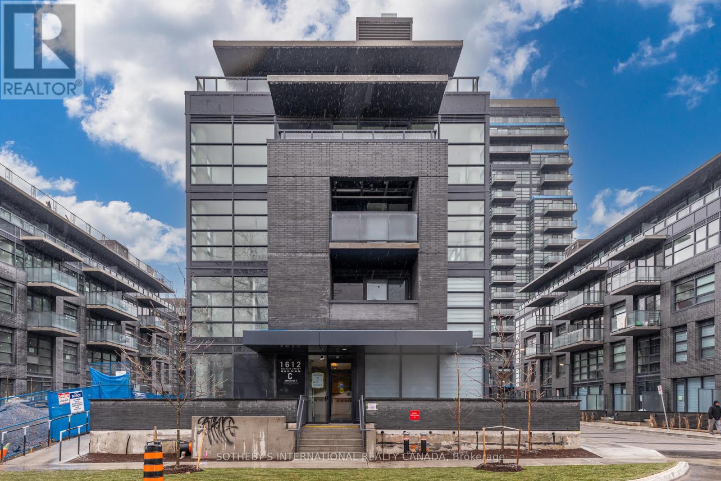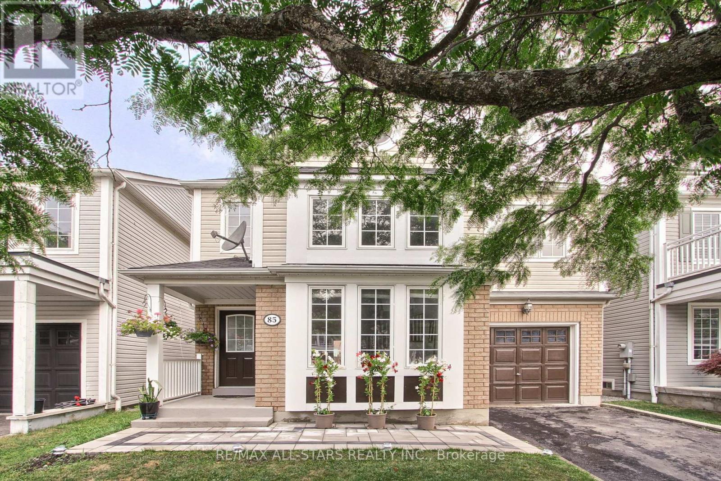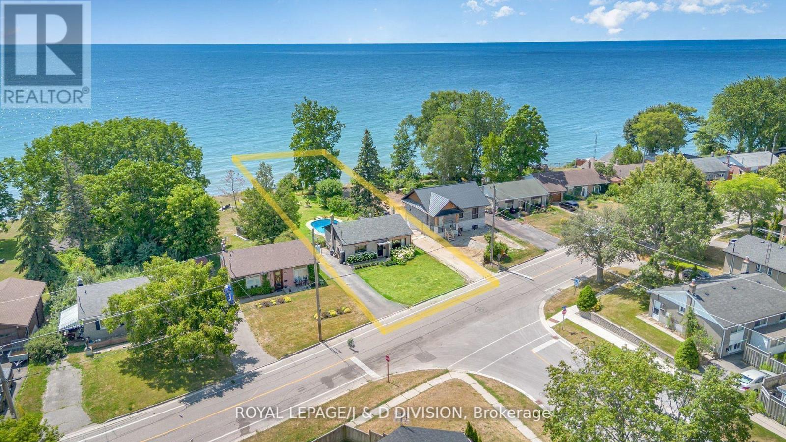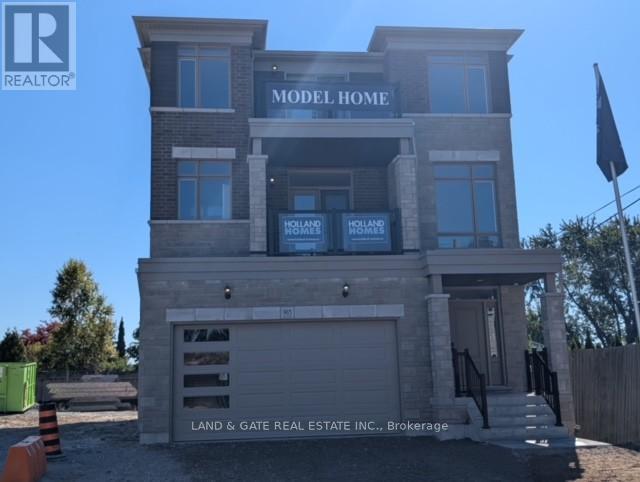- Houseful
- ON
- Whitby Blue Grass Meadows
- Blue Grass Meadows
- 14 Erickson Dr
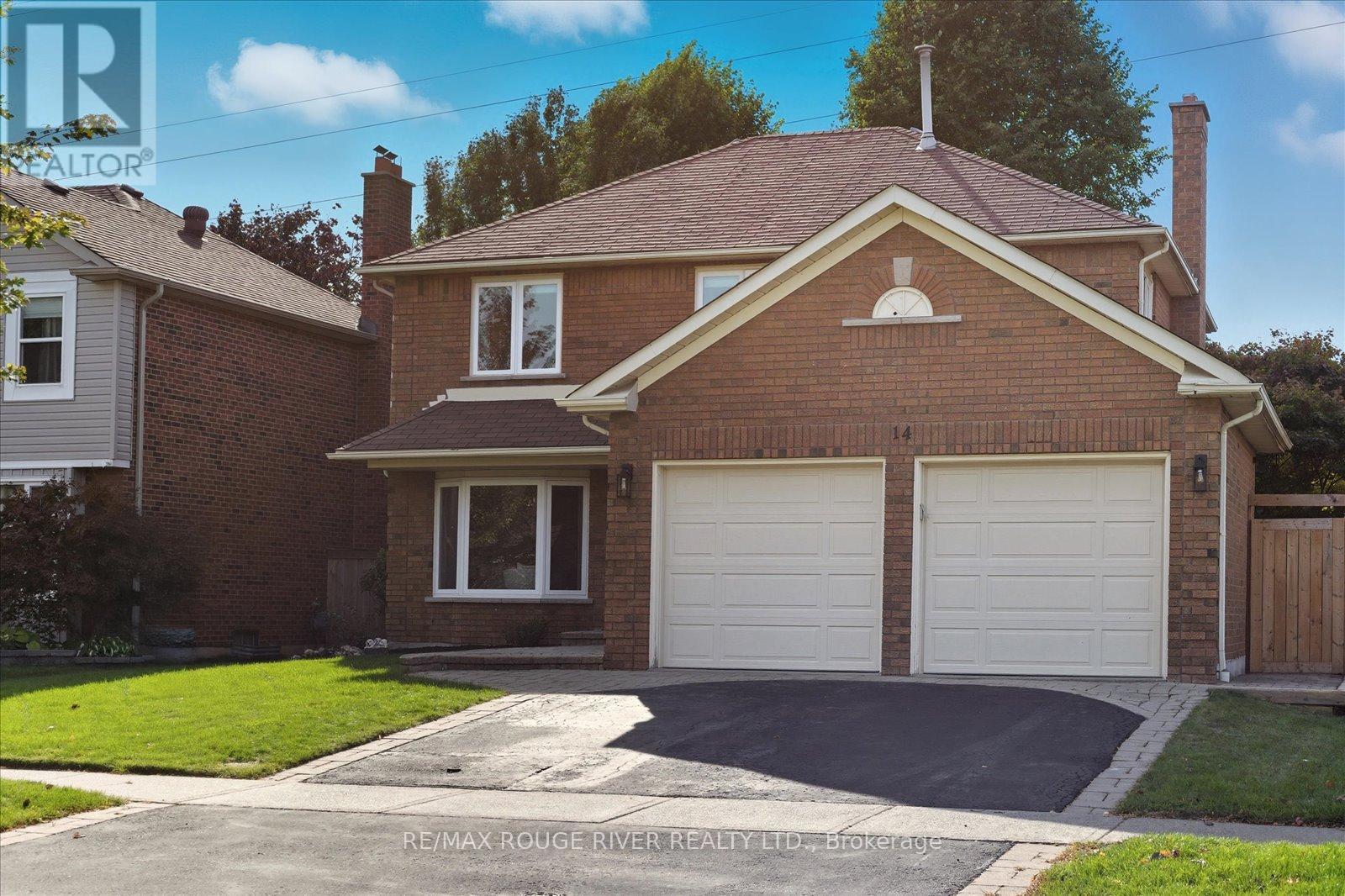
Highlights
Description
- Time on Housefulnew 15 hours
- Property typeSingle family
- Neighbourhood
- Median school Score
- Mortgage payment
Looking for more peace and quiet? Backing onto green space, walking trails and parks, this recently renovated 3+1 bedroom, 4 bathroom home offers the privacy you've been dreaming of in one of Whitby's most family-friendly neighbourhoods. And the recent upgrades - new windows, new flooring, modern new lighting, a beautifully remodelled hardwood staircase, a stylish powder room, and fresh paint throughout - mean it's truly move-in ready. Impressive curb appeal with double car garage, interlock walkway & driveway detail and manicured grass. Bright, open concept main floor with an updated kitchen with granite counters and stainless steel appliances, spacious family room with fireplace, and the combined living/dining room with large bay window and double garden doors that open to the deck - perfect for entertaining or cozy nights in. Upstairs, the primary retreat includes a w/i closet, sun-filled windows, and a 4-piece ensuite, while two more bedrooms and a full bath round out the level. Downstairs, a large rec room with custom bar, extra storage, and a versatile bedroom make the basement the ultimate hangout. Out back, enjoy summer BBQs and total privacy on your deck and patio with tranquil pond and treed views. Just steps to Optimist and Glenayr Parks, top-rated schools, shopping, and transit, 14 Erickson Drive is the family home that checks all the boxes! (id:63267)
Home overview
- Cooling Central air conditioning
- Heat source Natural gas
- Heat type Forced air
- Sewer/ septic Sanitary sewer
- # total stories 2
- Fencing Fully fenced
- # parking spaces 6
- Has garage (y/n) Yes
- # full baths 2
- # half baths 2
- # total bathrooms 4.0
- # of above grade bedrooms 4
- Flooring Ceramic, laminate
- Has fireplace (y/n) Yes
- Community features Community centre
- Subdivision Blue grass meadows
- Directions 1920900
- Lot desc Landscaped
- Lot size (acres) 0.0
- Listing # E12442383
- Property sub type Single family residence
- Status Active
- 3rd bedroom 3.51m X 3.22m
Level: 2nd - 2nd bedroom 3.47m X 3.22m
Level: 2nd - Primary bedroom 5.29m X 3.4m
Level: 2nd - Den 3.66m X 2.66m
Level: Basement - 4th bedroom 4.79m X 3.23m
Level: Basement - Recreational room / games room 7.44m X 3.21m
Level: Basement - Family room 5.07m X 3m
Level: Main - Dining room 3.9m X 3.33m
Level: Main - Kitchen 4.9m X 3.07m
Level: Main - Living room 3.97m X 3.33m
Level: Main - Eating area 4.9m X 3.07m
Level: Main
- Listing source url Https://www.realtor.ca/real-estate/28946506/14-erickson-drive-whitby-blue-grass-meadows-blue-grass-meadows
- Listing type identifier Idx

$-2,533
/ Month

