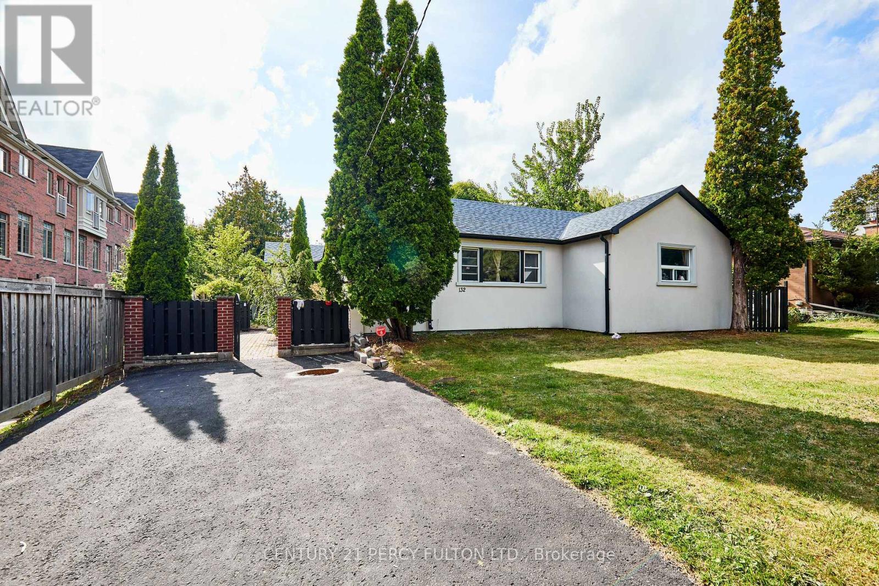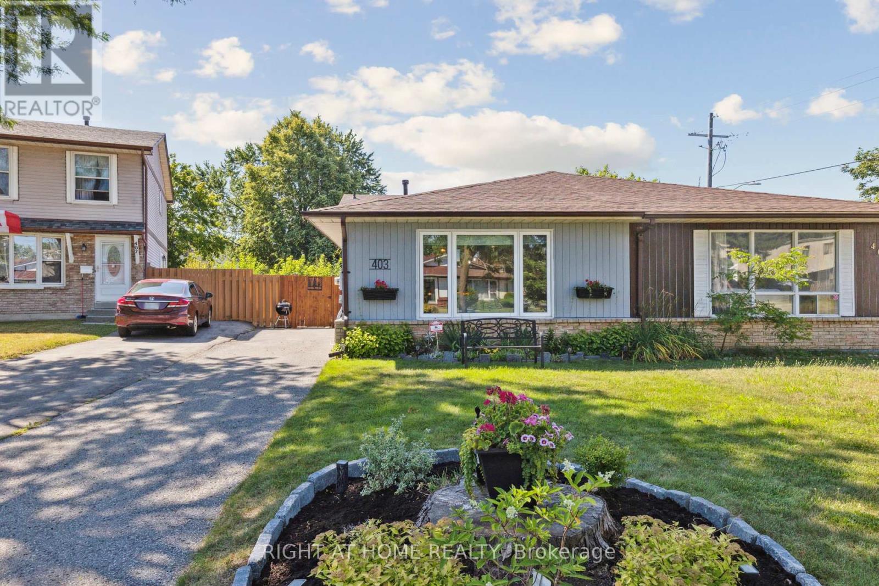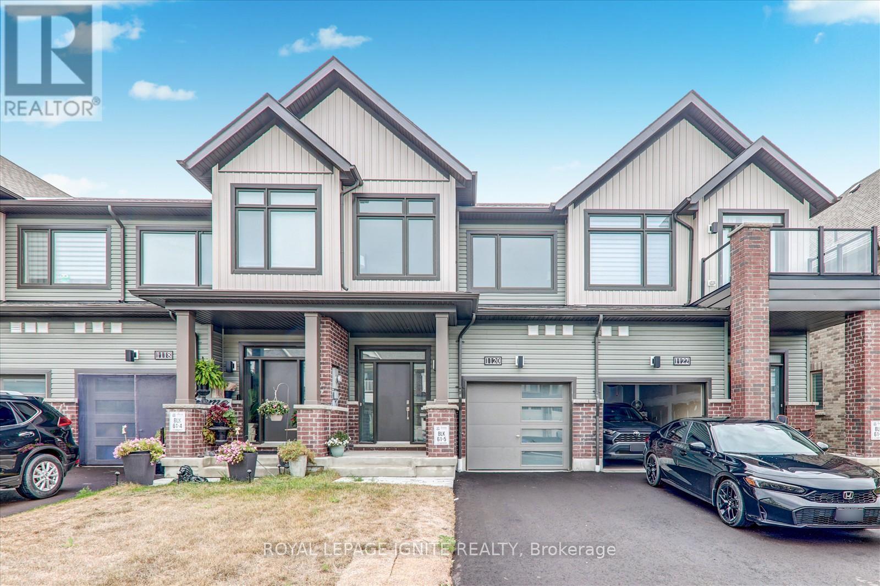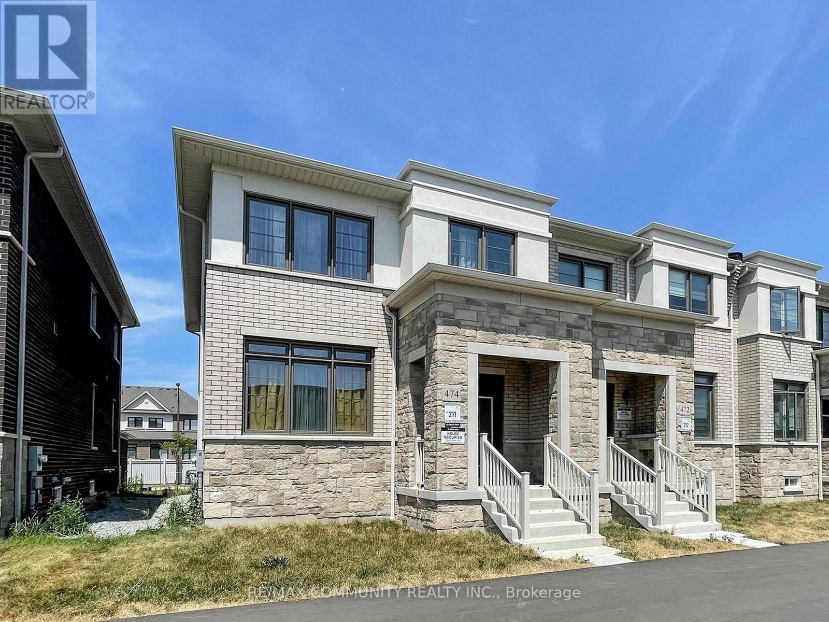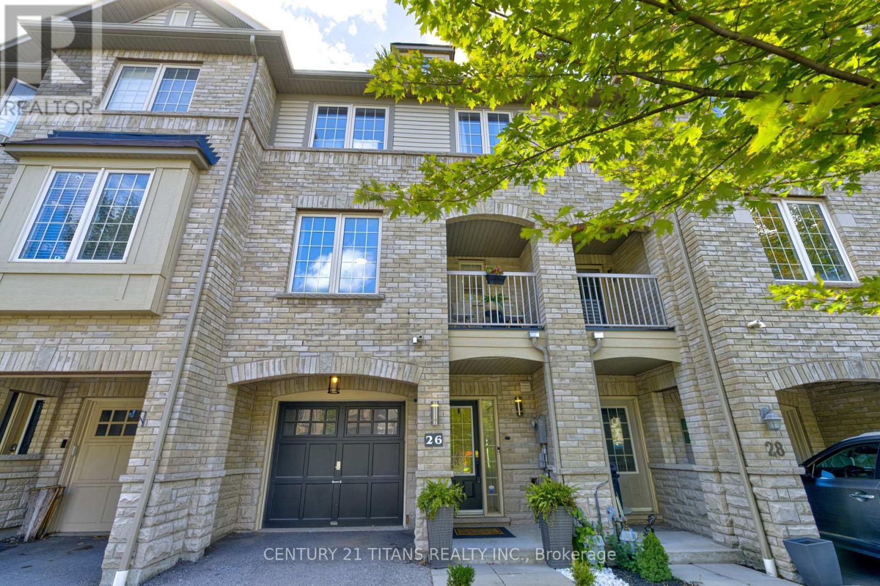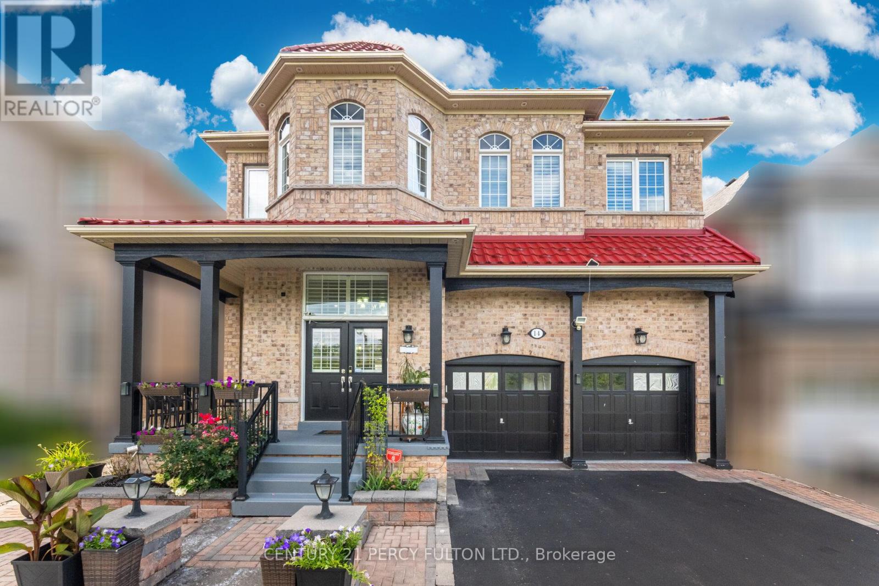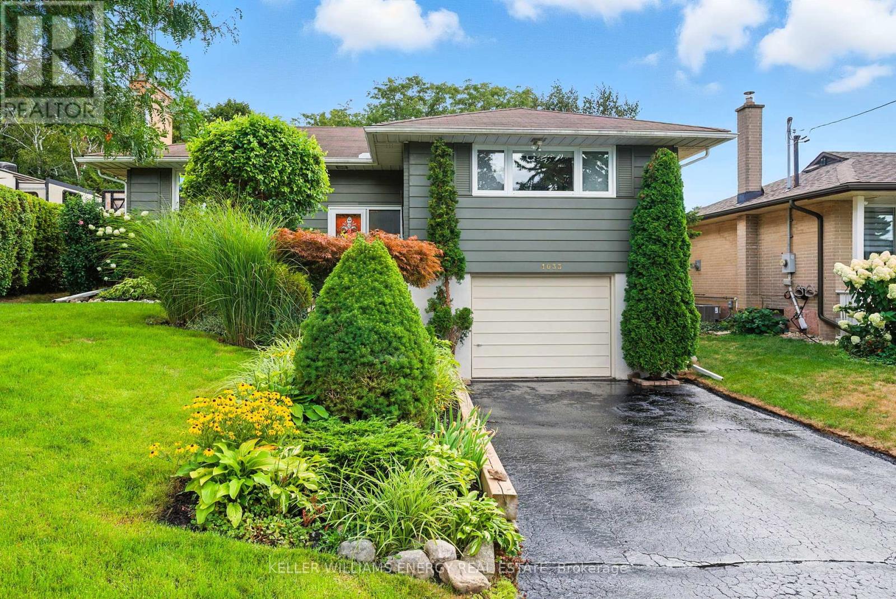- Houseful
- ON
- Whitby Blue Grass Meadows
- Blue Grass Meadows
- 144 Thickson Rd N
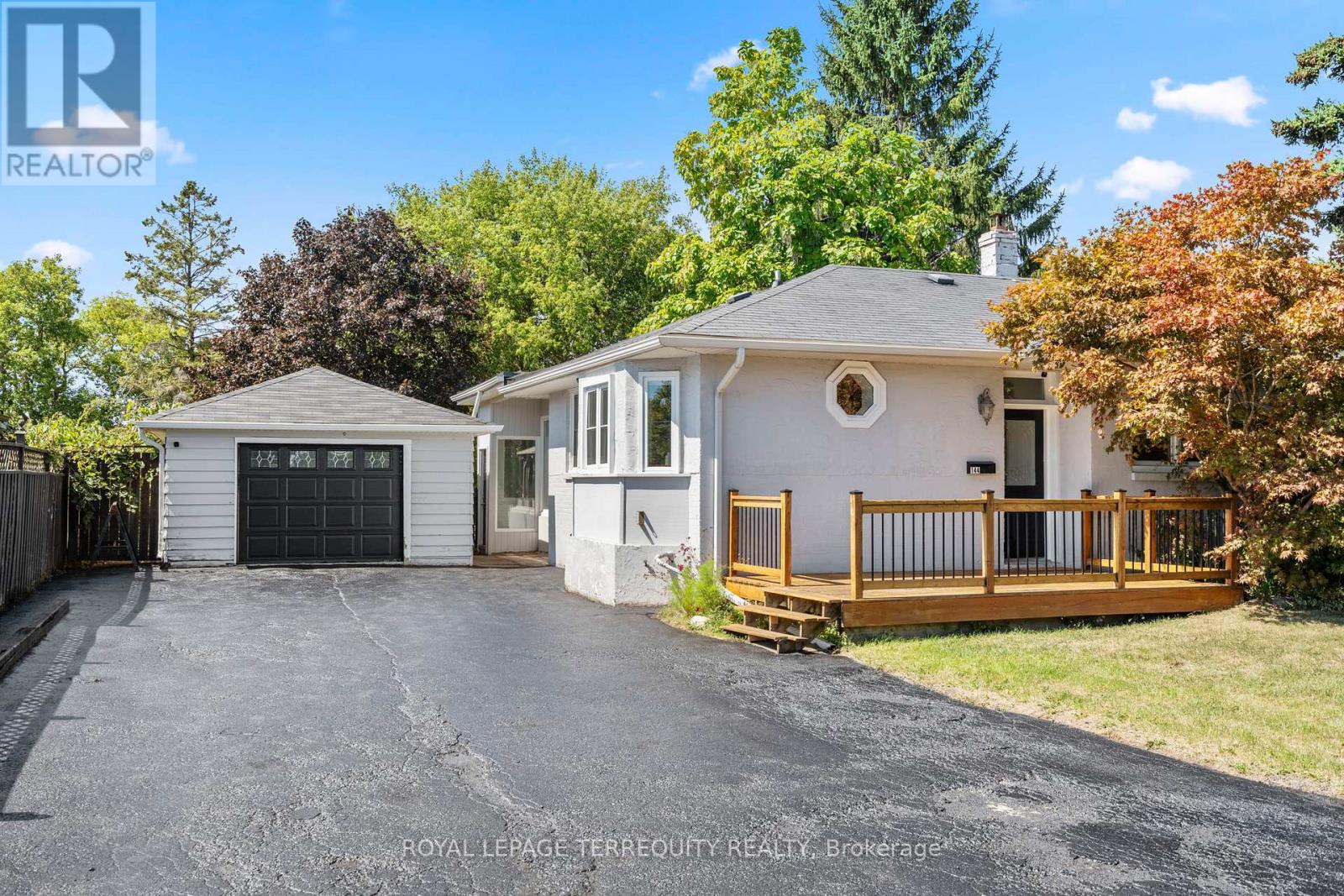
Highlights
Description
- Time on Housefulnew 2 days
- Property typeSingle family
- StyleBungalow
- Neighbourhood
- Median school Score
- Mortgage payment
Discover a rare opportunity in Whitby with this spacious detached bungalow set on an expansive 75 x 200 ft lot. Perfectly blending comfort, functionality, and investment potential, this property is ideal for families, multi-generational living, or savvy investors. Step inside the recently updated main floor, where new vinyl flooring, contemporary light fixtures, and fresh paint create a bright and welcoming atmosphere. The main level features 3 generously sized bedrooms, a functional living area, and an updated kitchen ready for your culinary adventures.The fully finished basement offers tremendous versatility, including a separate kitchen, full bathroom, living and dining space, and 2 additional bedrooms. With its own separate entrance, this level is perfect for extended family. Outside, the property boasts a detached garage and ample driveway space, accommodating multiple vehicles with ease. The oversized lot provides endless possibilities whether you dream of a backyard oasis, recreational space, or future expansion. Zoned R3, this home offers significant potential for a great investment in a highly desirable location. Experience the perfect balance of space, updates, and opportunity all just minutes from schools, parks, shopping, and major commuter routes. Don't miss your chance to own a property with this much potential in Whitby! (id:63267)
Home overview
- Cooling Central air conditioning
- Heat source Propane
- Heat type Forced air
- Sewer/ septic Sanitary sewer
- # total stories 1
- # parking spaces 9
- Has garage (y/n) Yes
- # full baths 2
- # total bathrooms 2.0
- # of above grade bedrooms 5
- Flooring Tile, vinyl
- Subdivision Blue grass meadows
- Lot size (acres) 0.0
- Listing # E12378161
- Property sub type Single family residence
- Status Active
- 5th bedroom 3.91m X 2.94m
Level: Basement - Living room 4.65m X 3.39m
Level: Basement - Kitchen 3.16m X 5.97m
Level: Basement - 4th bedroom 3.07m X 3.38m
Level: Basement - Dining room 3.16m X 5.97m
Level: Basement - Kitchen 4.38m X 3.26m
Level: Main - Living room 5.18m X 3.96m
Level: Main - Primary bedroom 3.82m X 4.25m
Level: Main - 2nd bedroom 2.8m X 5.91m
Level: Main - Dining room 3.31m X 6.36m
Level: Main - 3rd bedroom 5.67m X 4.77m
Level: Main
- Listing source url Https://www.realtor.ca/real-estate/28807978/144-thickson-road-n-whitby-blue-grass-meadows-blue-grass-meadows
- Listing type identifier Idx

$-1,997
/ Month






