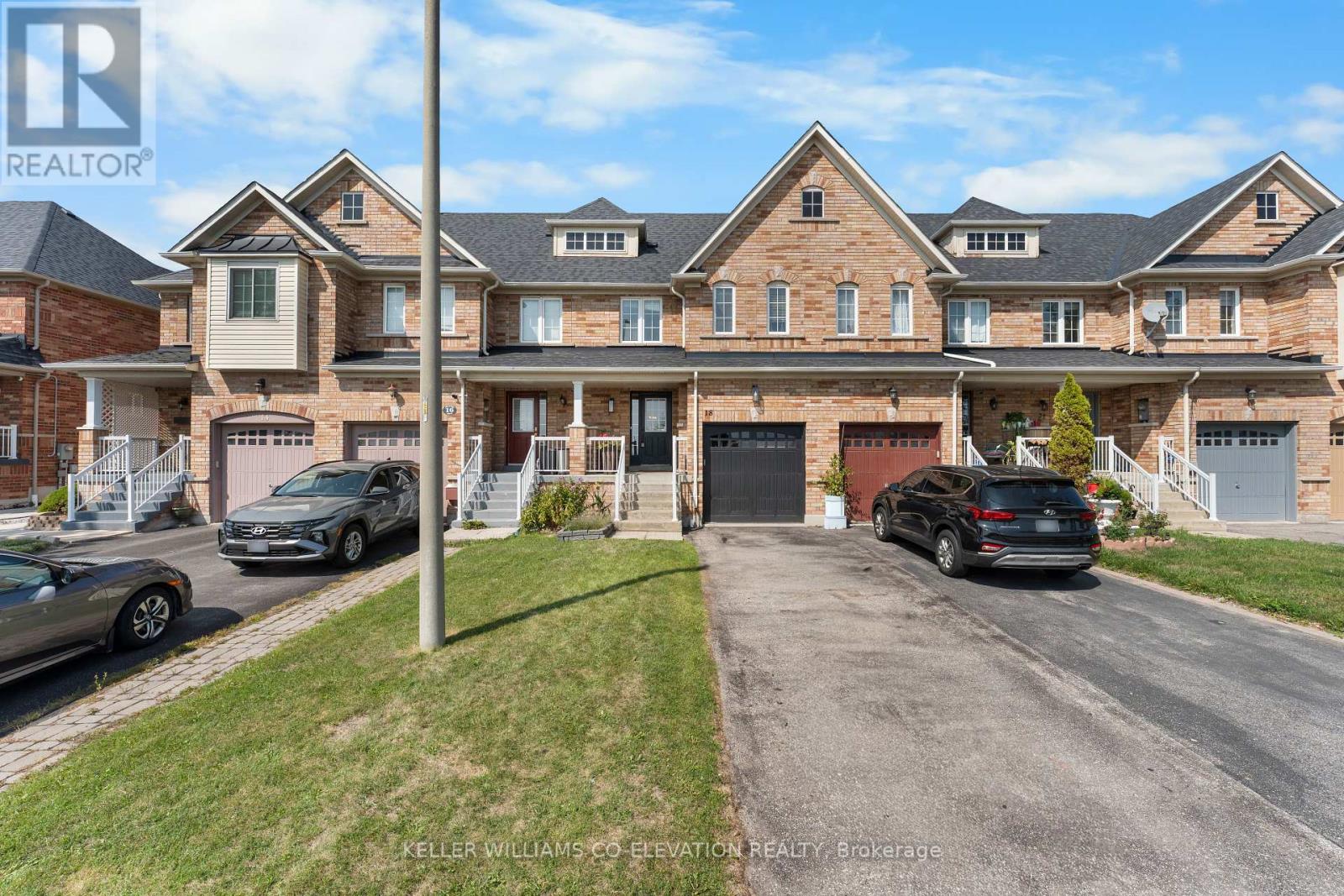- Houseful
- ON
- Whitby Blue Grass Meadows
- Blue Grass Meadows
- 18 Atlantis Dr

Highlights
Description
- Time on Housefulnew 5 hours
- Property typeSingle family
- Neighbourhood
- Mortgage payment
Welcome to this beautifully updated 3-bedroom, 4-bathroom townhome offering over 2,200 sq. ft. of total living space. The main floor showcases hardwood flooring, a bright family room with walkout to the backyard, and a kitchen overlooking the yard--perfect for both daily living and entertaining. Upstairs, the spacious primary suite features a large walk-in closet and private ensuite, complemented by two additional well-sized bedrooms. The fully renovated basement ($40,000+) was refreshed with new flooring in Nov 2024 and includes a stylish bar, games room, and convenient 2-piece bathroom--an ideal space for entertaining. Major updates provide peace of mind: new heat pump (2024), upgraded electrical panel (Nov 2024), and a new roof (July 2025, with 12-year warranty).The backyard is designed for relaxation and gatherings, with a stamped concrete patio and barbecue area, plus space at the rear for a vegetable garden. Garage access opens directly into the yard, and parking for three vehicles (one in the garage, and two in the driveway) ensures plenty of room of vehicles .Located in a premium setting with no neighbors directly across--just open park and green space views--this home combines privacy, comfort, and charm. With easy access to Highways 401 and 407, along with nearby shopping, dining, and conveniences, its the perfect blend of lifestyle and location. (id:63267)
Home overview
- Cooling Central air conditioning
- Heat source Natural gas
- Heat type Forced air
- Sewer/ septic Sanitary sewer
- # total stories 2
- Fencing Fenced yard
- # parking spaces 3
- Has garage (y/n) Yes
- # full baths 2
- # half baths 2
- # total bathrooms 4.0
- # of above grade bedrooms 3
- Subdivision Blue grass meadows
- View View
- Lot size (acres) 0.0
- Listing # E12395016
- Property sub type Single family residence
- Status Active
- Bathroom 2.5m X 1.5m
Level: 2nd - 2nd bedroom 2.7m X 3.9m
Level: 2nd - Bathroom 2.3m X 3.2m
Level: 2nd - Bedroom 3.4m X 5.3m
Level: 2nd - Laundry 2.5m X 1.6m
Level: 2nd - 3rd bedroom 2.8m X 2.8m
Level: 2nd - Utility 1.5m X 3.6m
Level: Basement - Recreational room / games room 7m X 4.8m
Level: Basement - Bathroom 2m X 0.82m
Level: Basement - Cold room 1.9m X 2.4m
Level: Basement - Exercise room 2.7m X 2.2m
Level: Basement - Den 3.3m X 3.5m
Level: Main - Kitchen 2.9m X 5.1m
Level: Main - Foyer 1.8m X 3.7m
Level: Main - Family room 3.4m X 5.2m
Level: Main - Bathroom 0.83m X 1.8m
Level: Main
- Listing source url Https://www.realtor.ca/real-estate/28844134/18-atlantis-drive-whitby-blue-grass-meadows-blue-grass-meadows
- Listing type identifier Idx

$-1,971
/ Month

