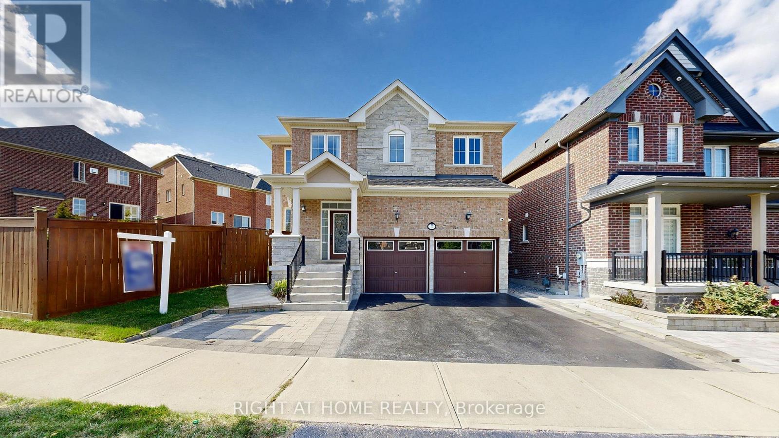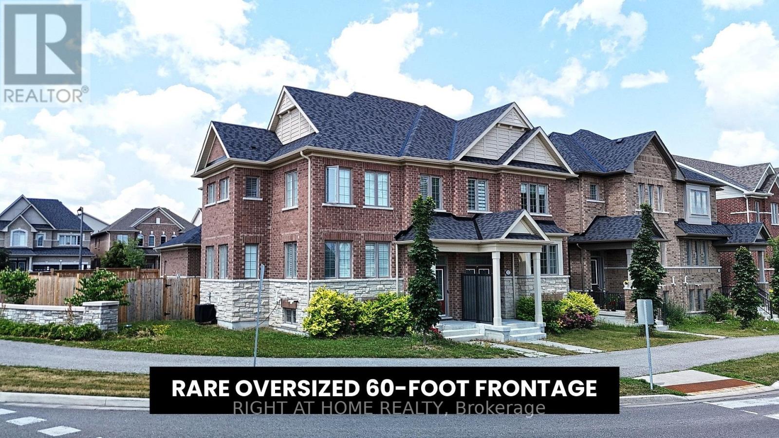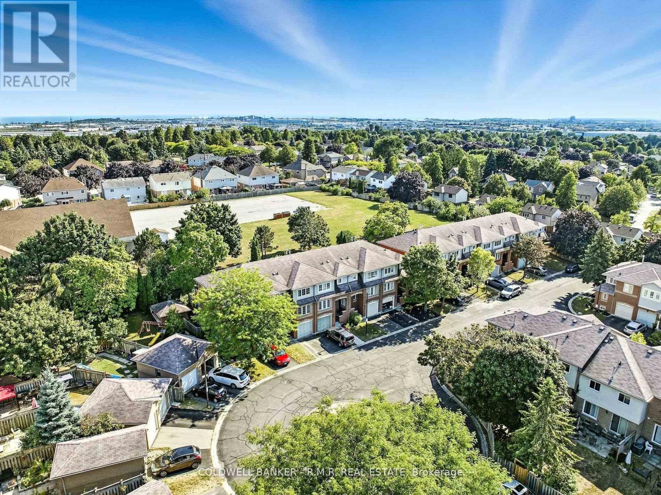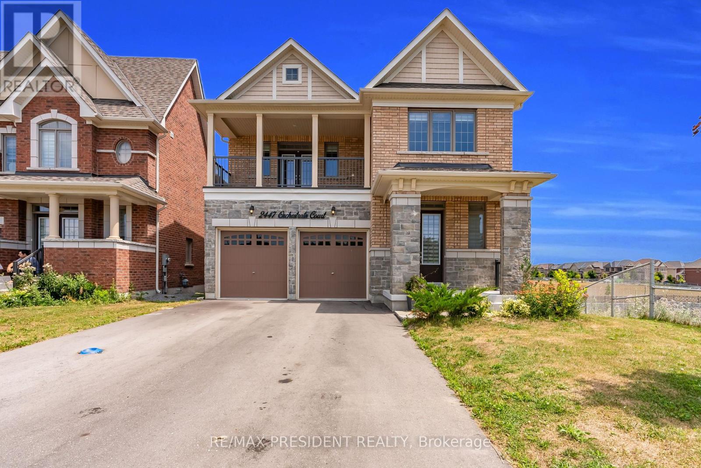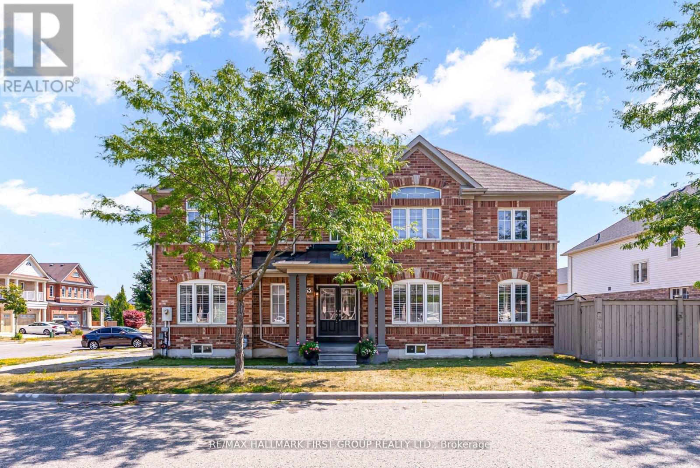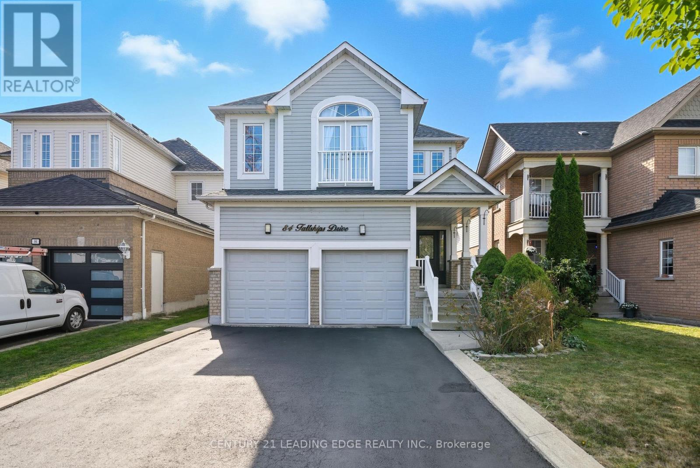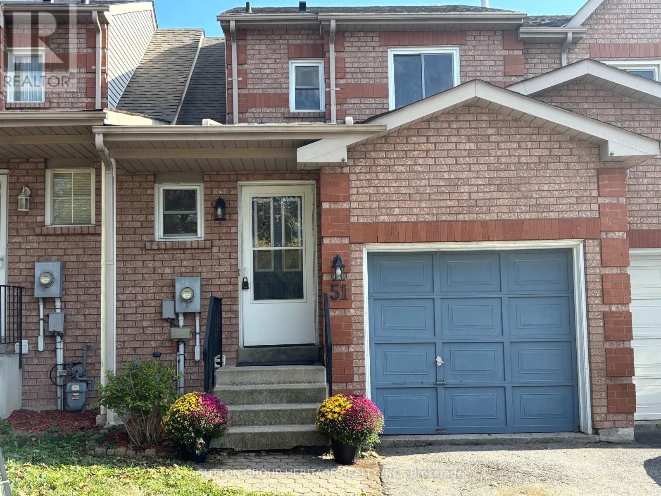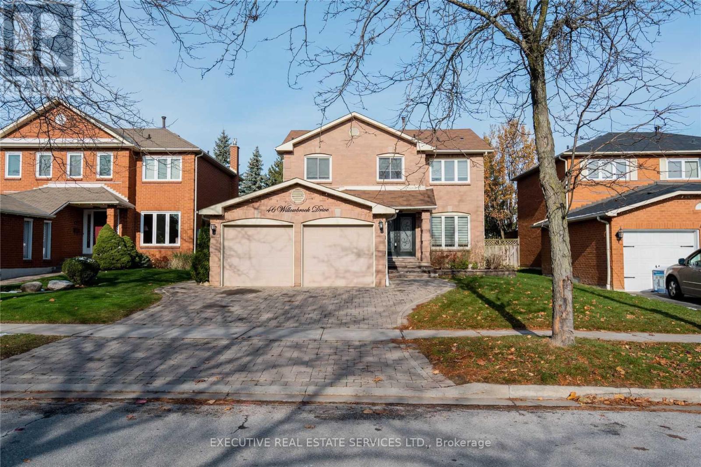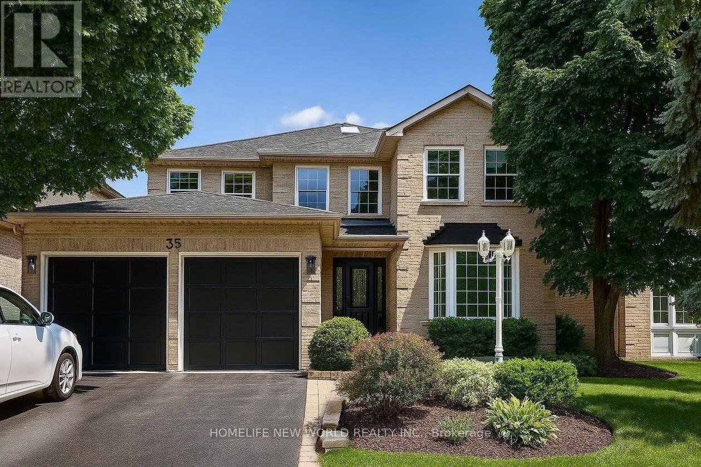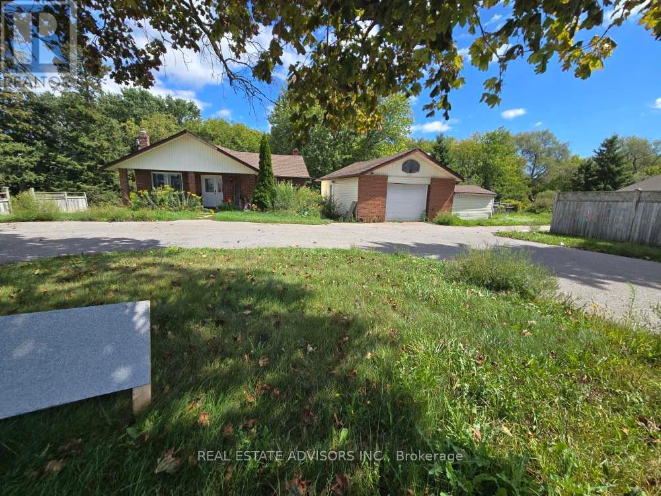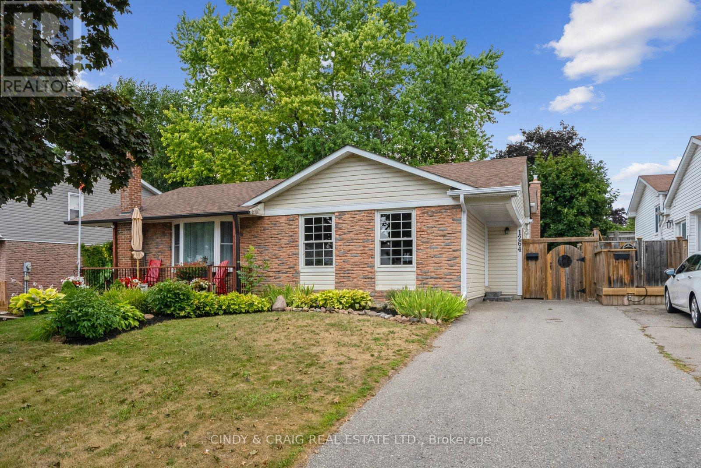- Houseful
- ON
- Whitby Blue Grass Meadows
- Blue Grass Meadows
- 18 Winter Ct
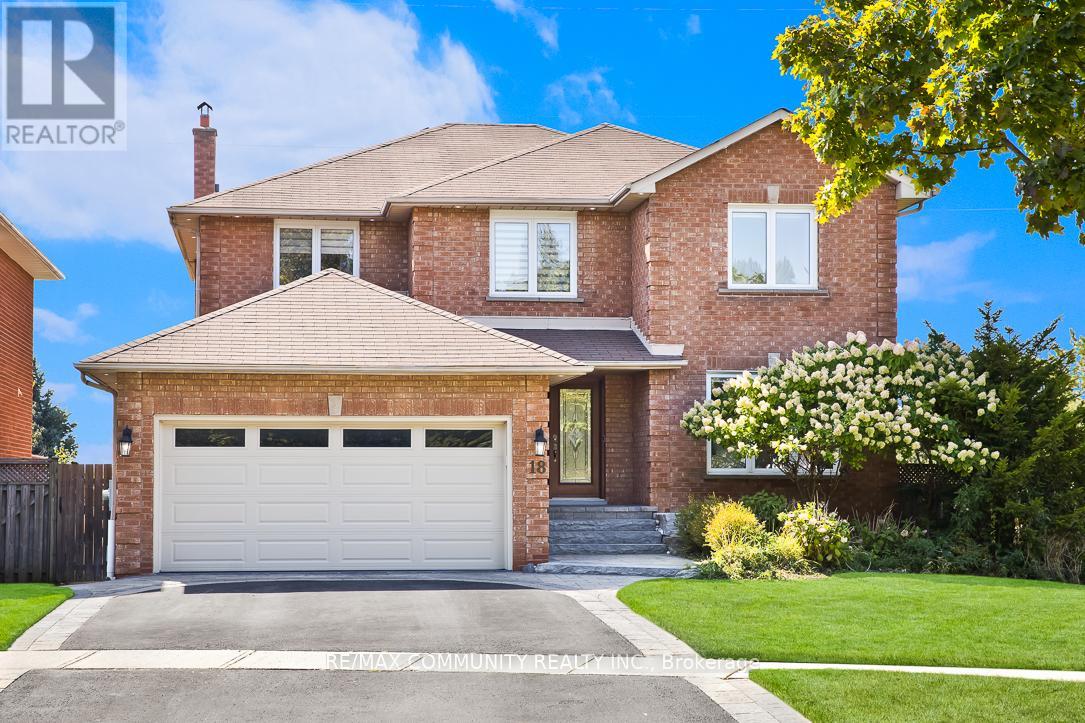
Highlights
Description
- Time on Housefulnew 2 days
- Property typeSingle family
- Neighbourhood
- Median school Score
- Mortgage payment
Welcome to this beautifully maintained executive home, offering over 2,700 sq ft plus a bright walk-out basement with a fully finished in-law suite. Perfectly situated on a quiet court, this property backs onto greenspace with a desirable western exposure, providing both privacy and natural light. The in-law suite is thoughtfully designed to be walker/wheelchair accessible with no steps, widened doorways, its own laundry facilities, and a separate entrance ideal for multi-generational living. The renovated eat-in kitchen features quartz countertops, stainless steel appliances, pot lights, and a spacious breakfast area with walkout to a deck overlooking the serene backyard. The main level is finished with crown moulding, hardwood and porcelain floors, and a hardwood staircase leading to the second floor. Main floor laundry provides convenient access to the double car garage. Upstairs, the primary retreat boasts double door entry, a large sitting area, a walk-in closet, and a renovated spa like ensuite. Homes of this calibre are rare showcasing pride of ownership inside and out. A true must-see! (id:63267)
Home overview
- Cooling Central air conditioning
- Heat source Natural gas
- Heat type Forced air
- Sewer/ septic Sanitary sewer
- # total stories 2
- # parking spaces 4
- Has garage (y/n) Yes
- # full baths 3
- # half baths 1
- # total bathrooms 4.0
- # of above grade bedrooms 5
- Flooring Hardwood, laminate, porcelain tile
- Subdivision Blue grass meadows
- Lot size (acres) 0.0
- Listing # E12408853
- Property sub type Single family residence
- Status Active
- 3rd bedroom 3.96m X 3.42m
Level: 2nd - 4th bedroom 4.06m X 3.56m
Level: 2nd - 2nd bedroom 4.13m X 3.43m
Level: 2nd - Primary bedroom 9.81m X 3.56m
Level: 2nd - Den 3.91m X 3.45m
Level: Basement - 5th bedroom 3.36m X 3.19m
Level: Basement - Kitchen 5.9m X 2.78m
Level: Basement - Recreational room / games room 5.92m X 4.36m
Level: Basement - Living room 5.47m X 3.5m
Level: Main - Kitchen 7.17m X 3.43m
Level: Main - Dining room 3.63m X 3.49m
Level: Main - Family room 5.98m X 3.42m
Level: Main
- Listing source url Https://www.realtor.ca/real-estate/28874440/18-winter-court-whitby-blue-grass-meadows-blue-grass-meadows
- Listing type identifier Idx

$-3,733
/ Month

