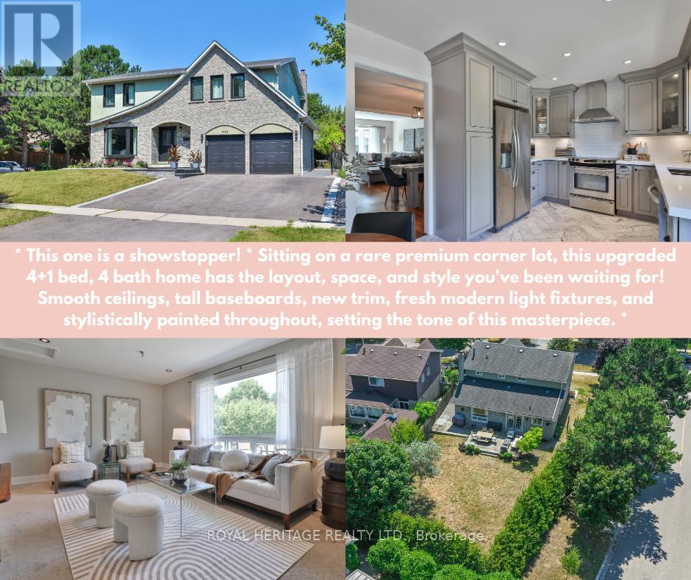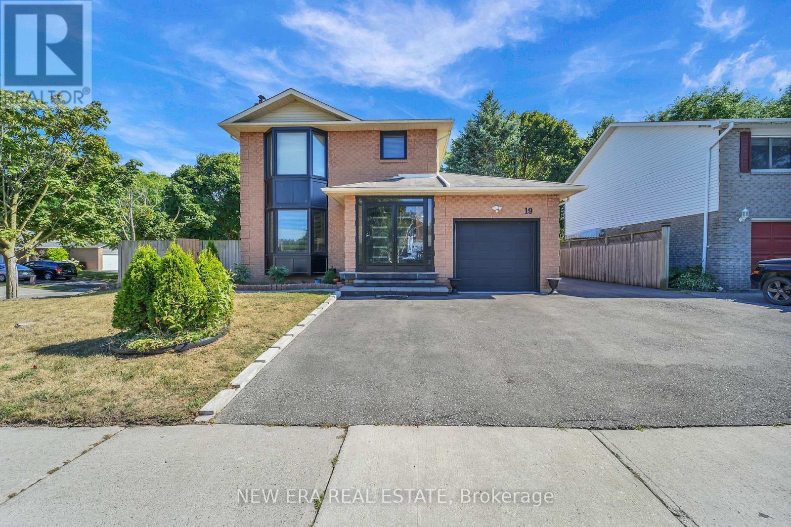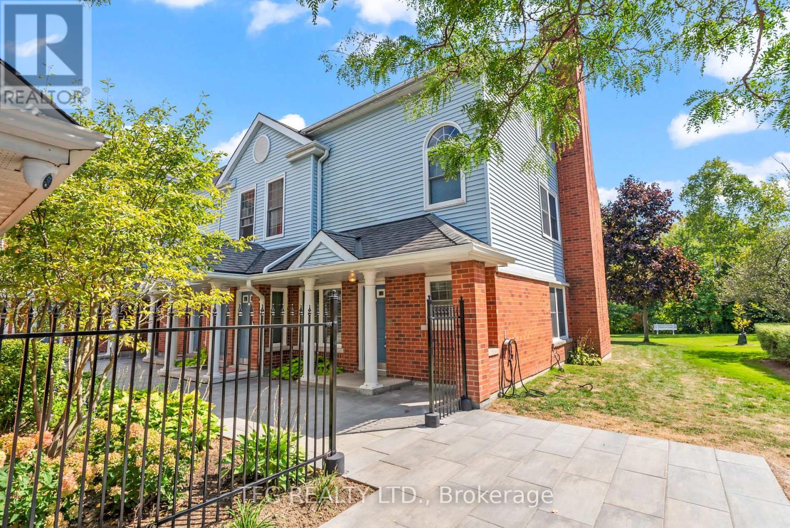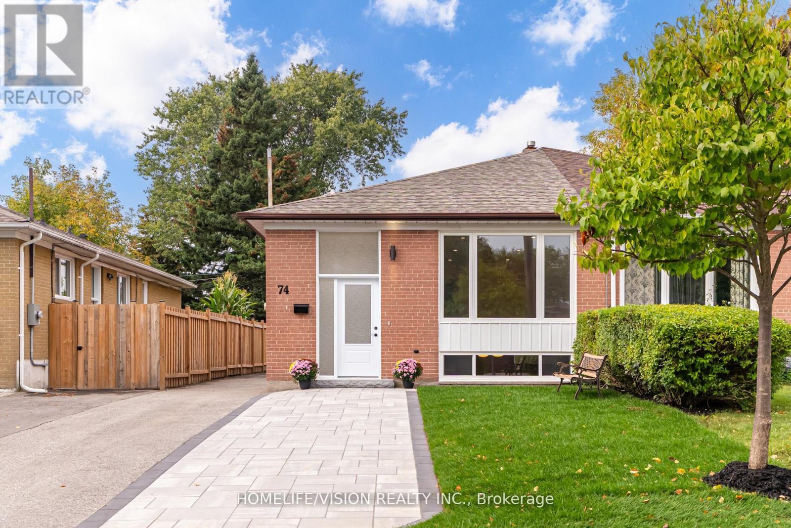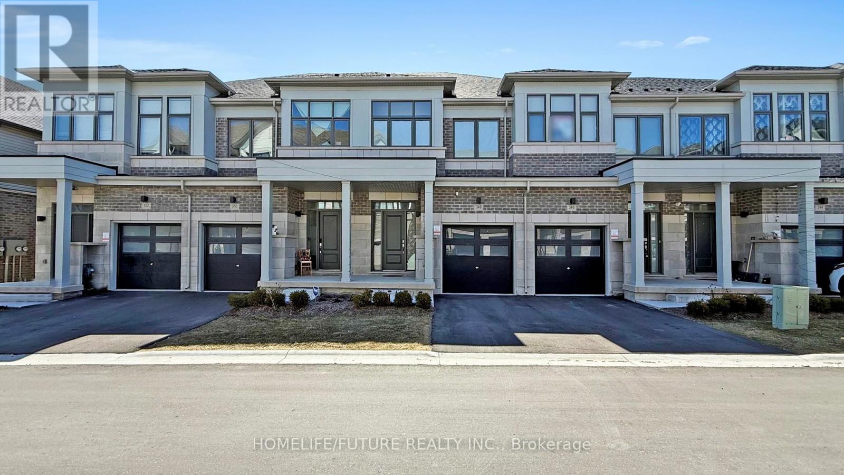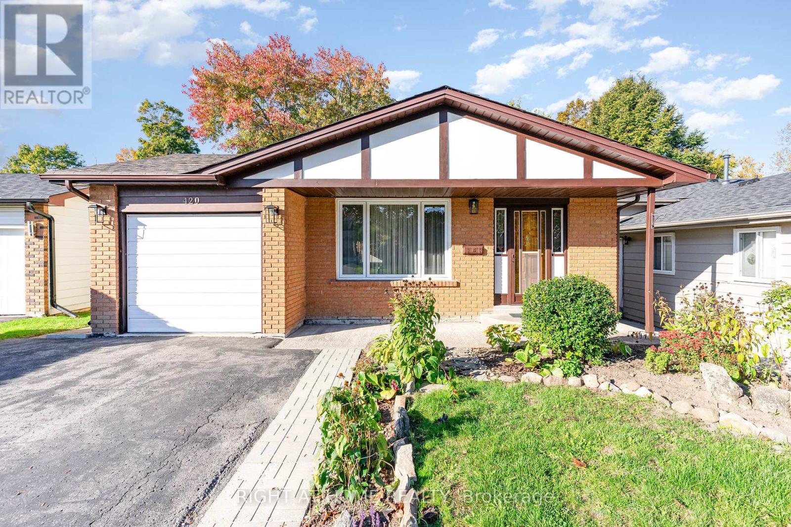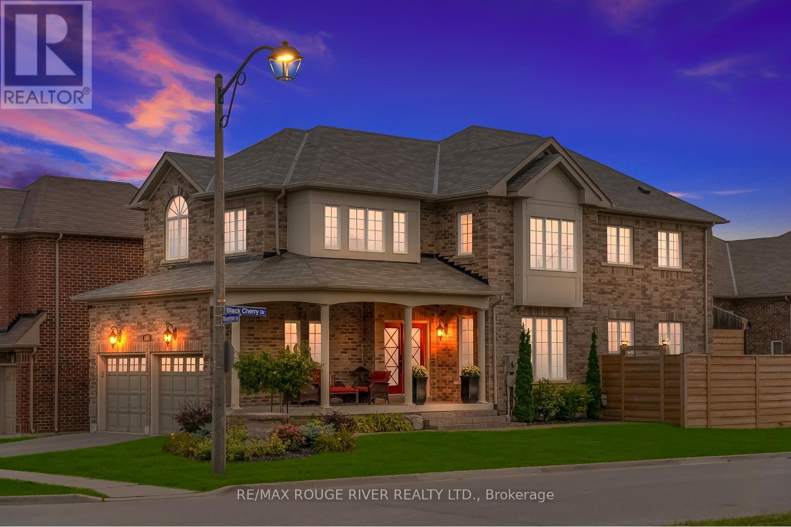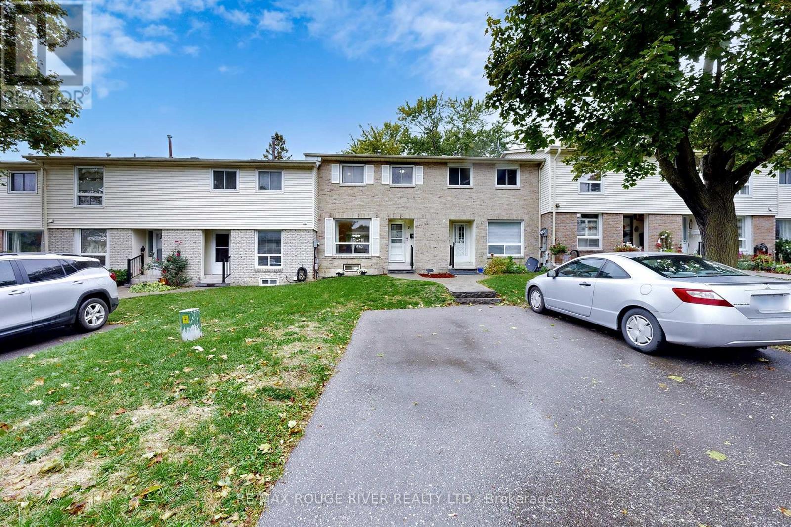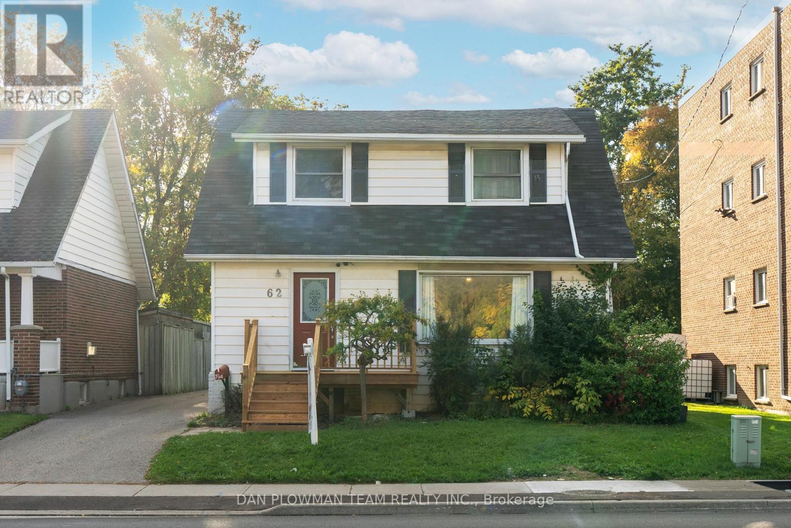- Houseful
- ON
- Whitby Blue Grass Meadows
- Blue Grass Meadows
- 186 Meadow Rd N
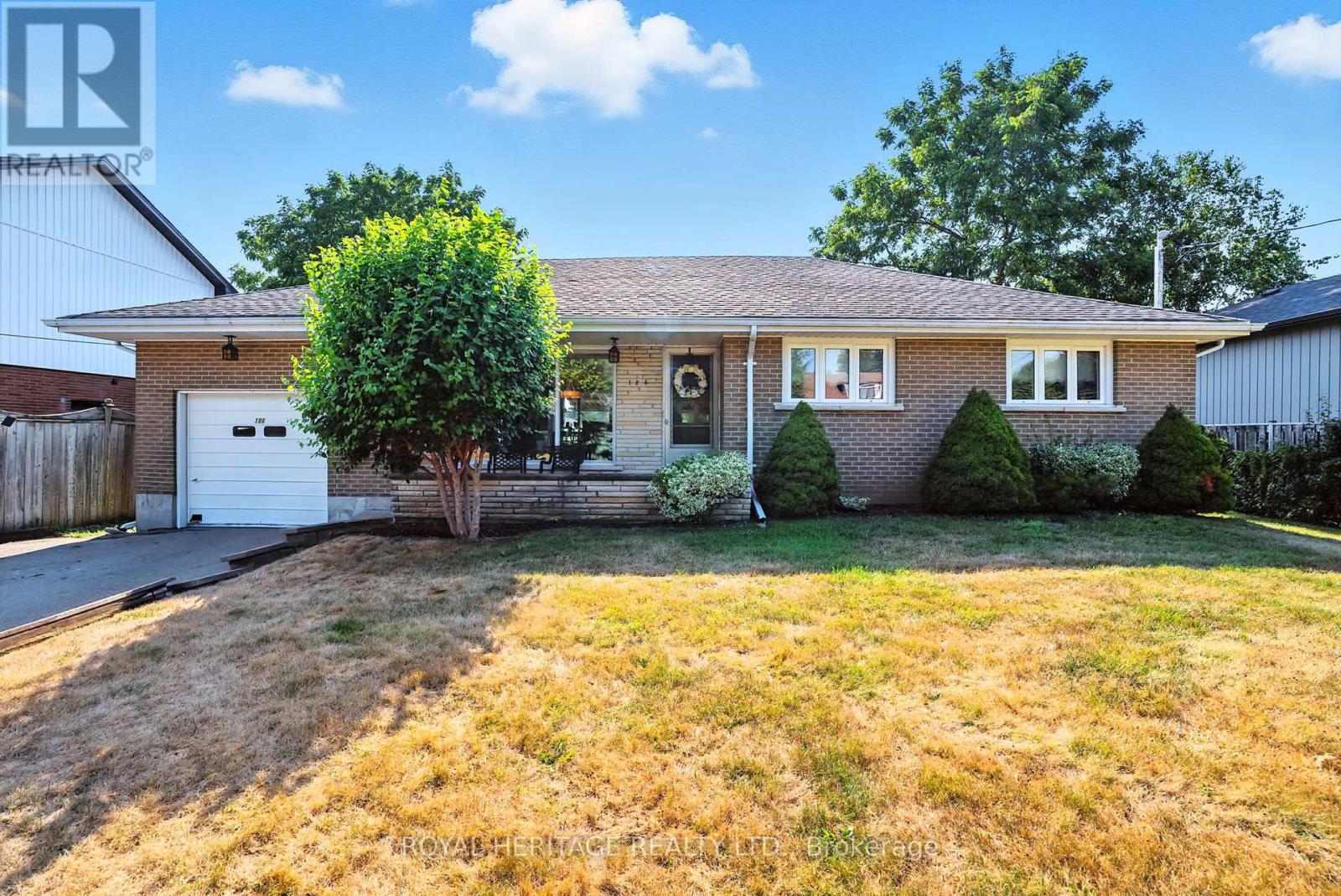
Highlights
Description
- Time on Houseful63 days
- Property typeSingle family
- StyleBungalow
- Neighbourhood
- Median school Score
- Mortgage payment
Welcome to this custom-built 3-bedroom bungalow nestled on a rare double lot in one of Whitby's most sought-after neighborhoods, just off Garrard Road. Thoughtfully designed with comfort and functionality in mind, this spacious home offers the perfect blend of timeless elegance and room to build. Step inside to find a bright, open-concept layout featuring generously sized principal rooms, hardwood flooring, and large windows that flood the space with natural light. Step outside into your personal backyard oasis a beautifully oversized yard with a sparkling inground pool, perfect for summer entertaining or relaxing in total privacy. New furnace 2025. The expansive double lot offers incredible potential, whether you're dreaming of a garden, play area, or future expansion. Located in a quiet, family-friendly area close to parks, schools, shopping, and easy highway access, this one-of-a-kind property is a true gem in Whitby. (id:63267)
Home overview
- Cooling Central air conditioning
- Heat source Natural gas
- Heat type Forced air
- Has pool (y/n) Yes
- Sewer/ septic Sanitary sewer
- # total stories 1
- # parking spaces 6
- Has garage (y/n) Yes
- # full baths 1
- # half baths 1
- # total bathrooms 2.0
- # of above grade bedrooms 3
- Flooring Hardwood
- Has fireplace (y/n) Yes
- Subdivision Blue grass meadows
- Directions 1411197
- Lot size (acres) 0.0
- Listing # E12349829
- Property sub type Single family residence
- Status Active
- Primary bedroom 3.56m X 3.67m
Level: Main - 2nd bedroom 2.92m X 3.53m
Level: Main - Foyer 2.92m X 1.21m
Level: Main - Living room 8.32m X 3.93m
Level: Main - 3rd bedroom 2.86m X 2.89m
Level: Main - Family room 7.01m X 4.08m
Level: Main - Kitchen 4.26m X 3.14m
Level: Main
- Listing source url Https://www.realtor.ca/real-estate/28744809/186-meadow-road-n-whitby-blue-grass-meadows-blue-grass-meadows
- Listing type identifier Idx

$-2,533
/ Month

