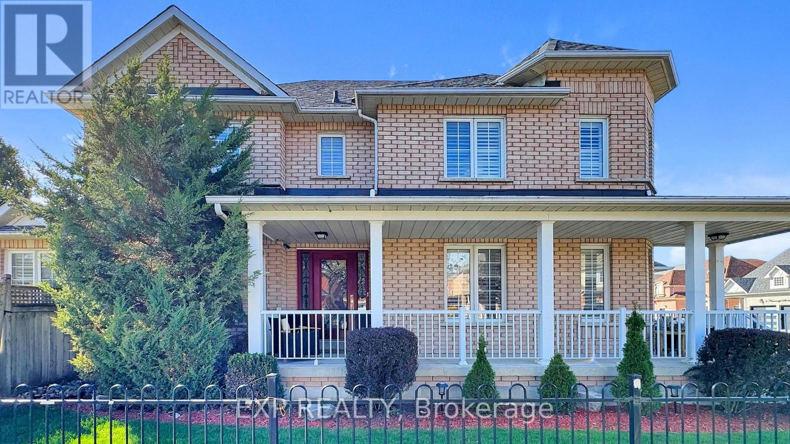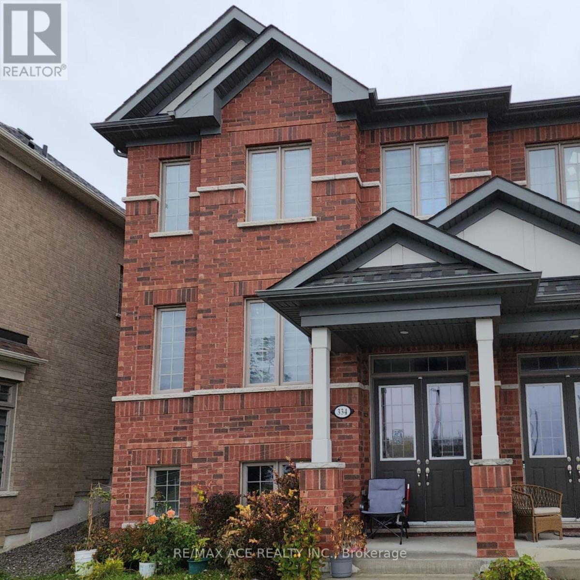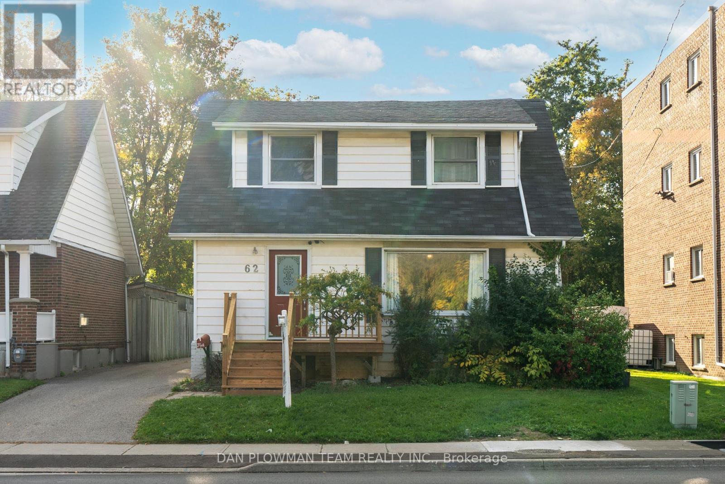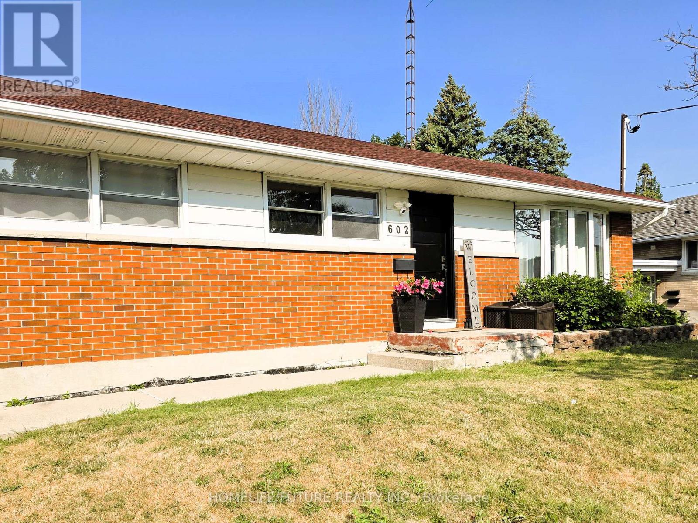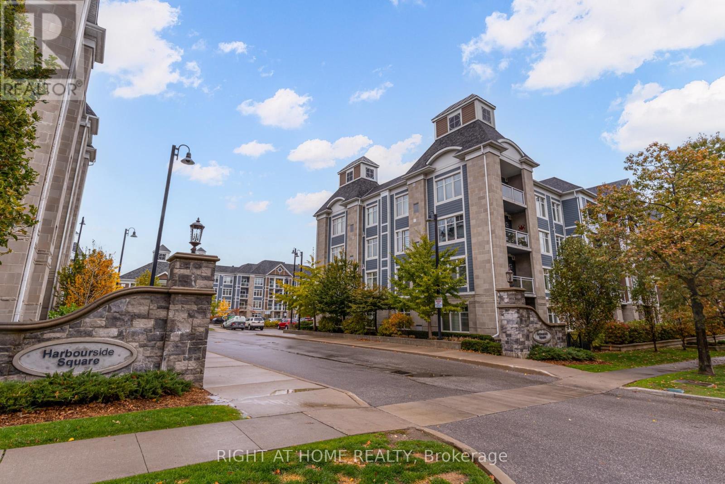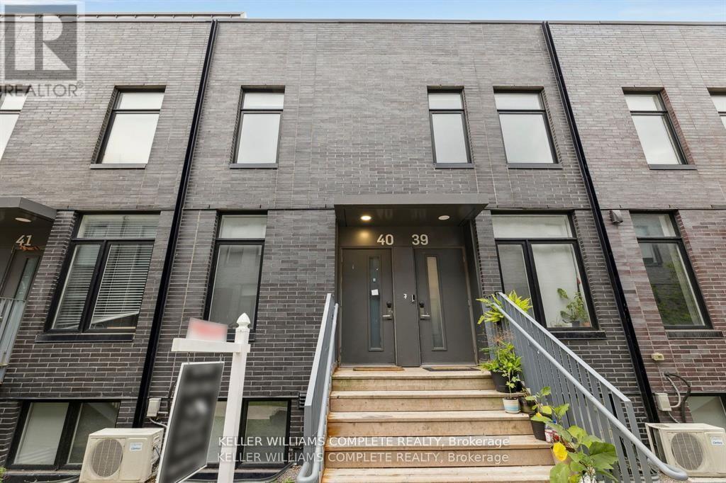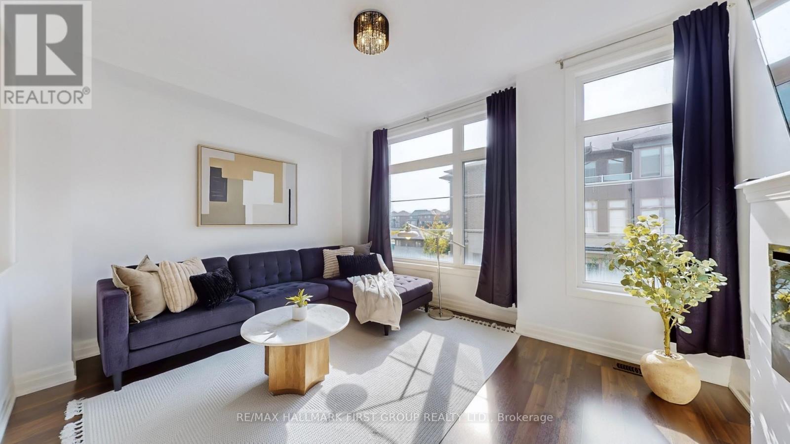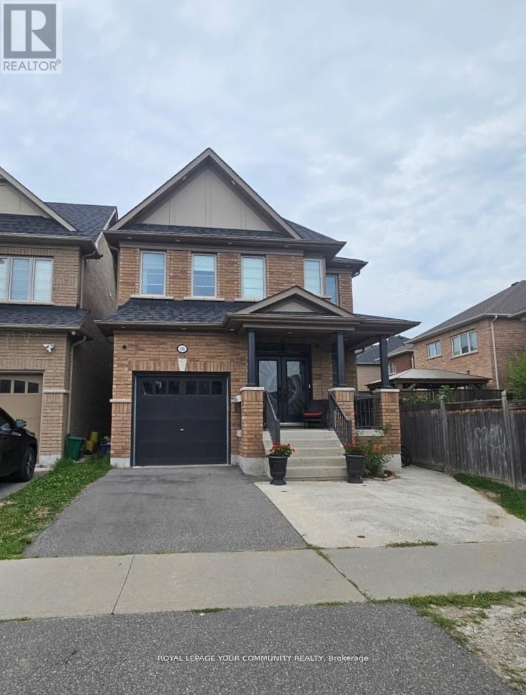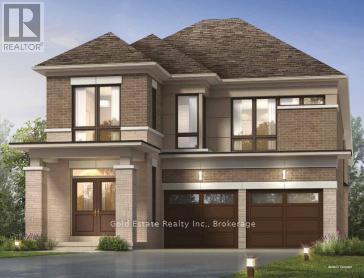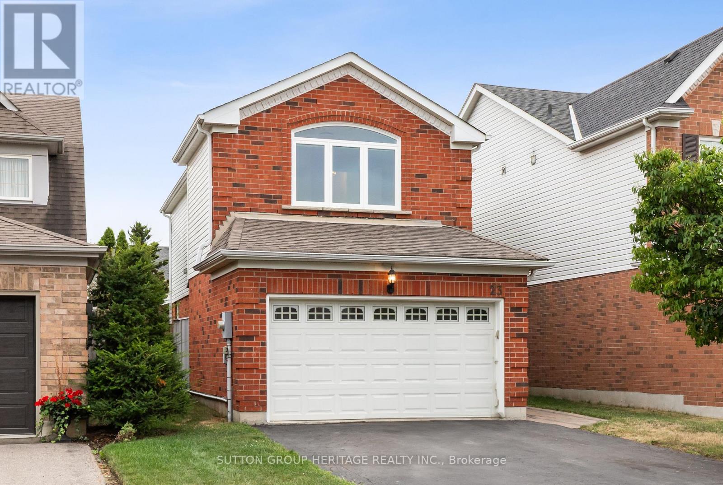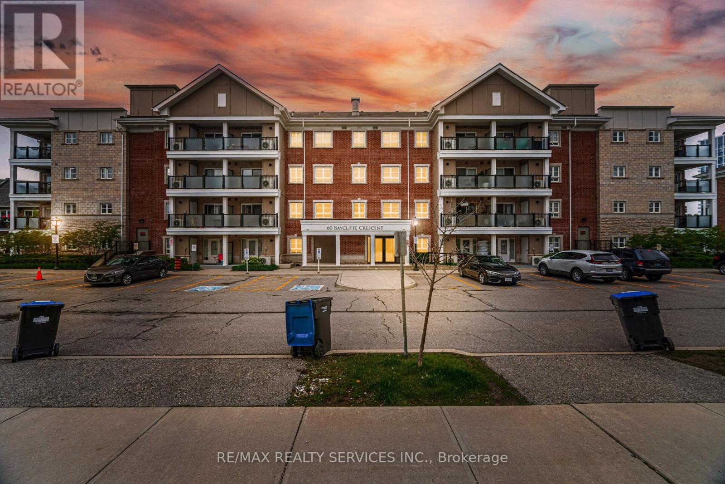- Houseful
- ON
- Whitby Blue Grass Meadows
- Blue Grass Meadows
- 31 Inglewood Pl
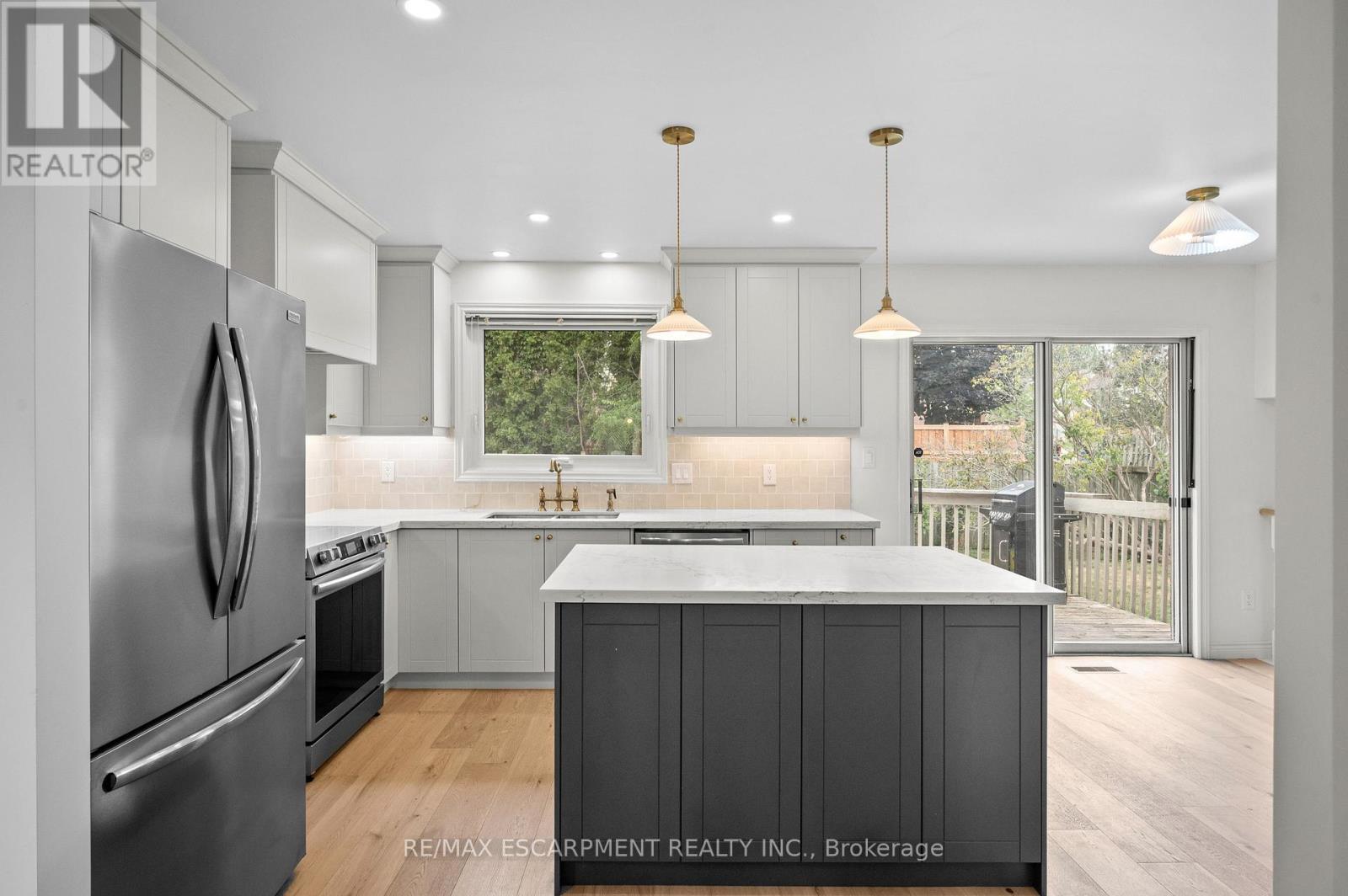
31 Inglewood Pl
For Sale
New 20 hours
$1,049,000
4 beds
4 baths
31 Inglewood Pl
For Sale
New 20 hours
$1,049,000
4 beds
4 baths
Highlights
This home is
31%
Time on Houseful
20 hours
Home features
Renovated
School rated
6.5/10
Description
- Time on Housefulnew 20 hours
- Property typeSingle family
- Neighbourhood
- Median school Score
- Mortgage payment
Welcome to 31 Inglewood Place - A Professionally Designed, Fully Renovated Home in Prime Whitby!Tucked (id:63267)
Home overview
Amenities / Utilities
- Cooling Central air conditioning
- Heat source Natural gas
- Heat type Forced air
- Sewer/ septic Sanitary sewer
Exterior
- # parking spaces 4
- Has garage (y/n) Yes
Interior
- # full baths 3
- # half baths 1
- # total bathrooms 4.0
- # of above grade bedrooms 4
- Flooring Carpeted
Location
- Subdivision Blue grass meadows
Overview
- Lot size (acres) 0.0
- Listing # E12496216
- Property sub type Single family residence
- Status Active
Rooms Information
metric
- Primary bedroom 4.94m X 3.56m
Level: 2nd - 3rd bedroom 5.03m X 2.72m
Level: 2nd - 2nd bedroom 4m X 2.82m
Level: 2nd - Bedroom 3.7m X 3.09m
Level: Basement - Bathroom 3.09m X 4.6m
Level: Basement - Recreational room / games room 34.4m X 7.12m
Level: Basement - Family room 5.71m X 3.5m
Level: In Between - Dining room 4.15m X 4.15m
Level: Main - Living room 4.15m X 4.15m
Level: Main - Kitchen 5.7m X 3.15m
Level: Main
SOA_HOUSEKEEPING_ATTRS
- Listing source url Https://www.realtor.ca/real-estate/29053514/31-inglewood-place-whitby-blue-grass-meadows-blue-grass-meadows
- Listing type identifier Idx
The Home Overview listing data and Property Description above are provided by the Canadian Real Estate Association (CREA). All other information is provided by Houseful and its affiliates.

Lock your rate with RBC pre-approval
Mortgage rate is for illustrative purposes only. Please check RBC.com/mortgages for the current mortgage rates
$-2,797
/ Month25 Years fixed, 20% down payment, % interest
$
$
$
%
$
%

Schedule a viewing
No obligation or purchase necessary, cancel at any time
Nearby Homes
Real estate & homes for sale nearby

