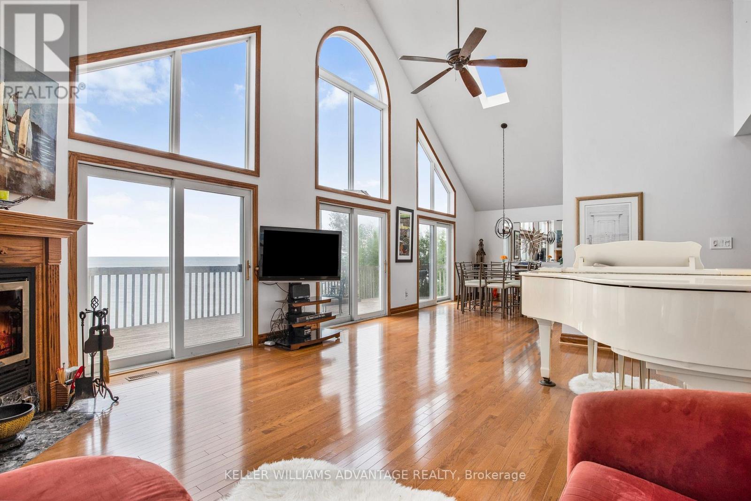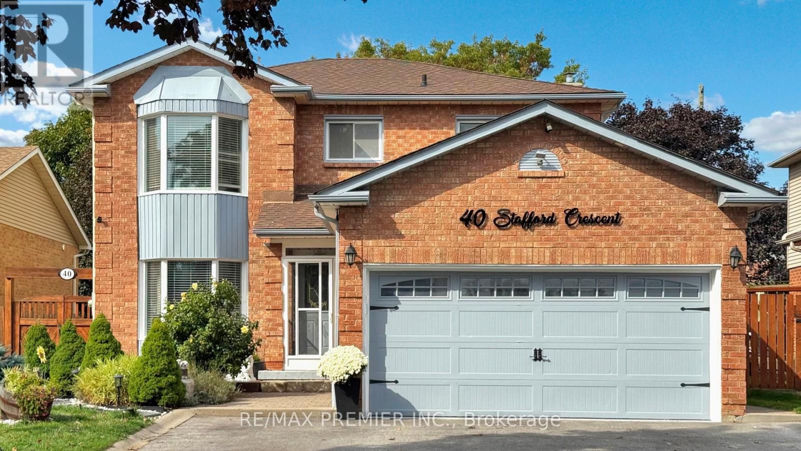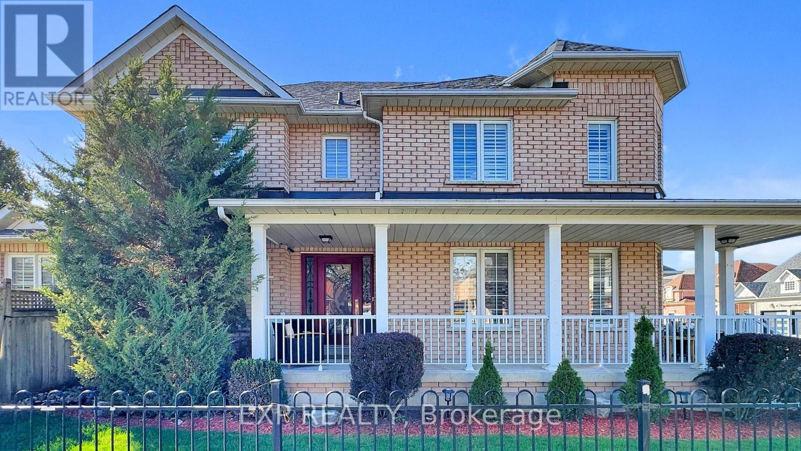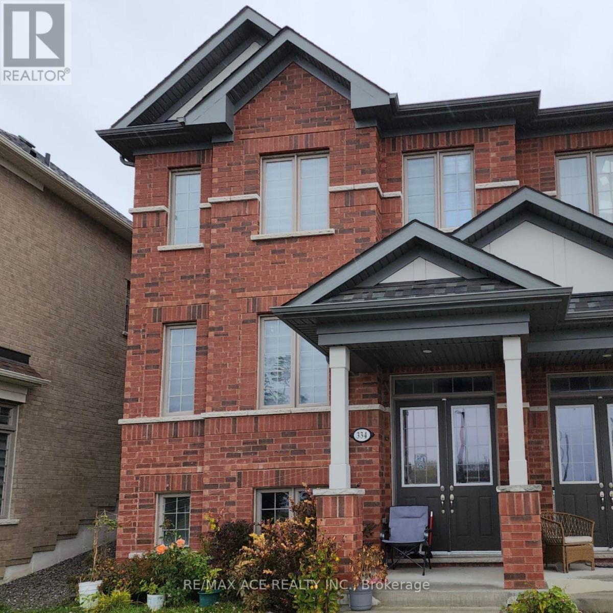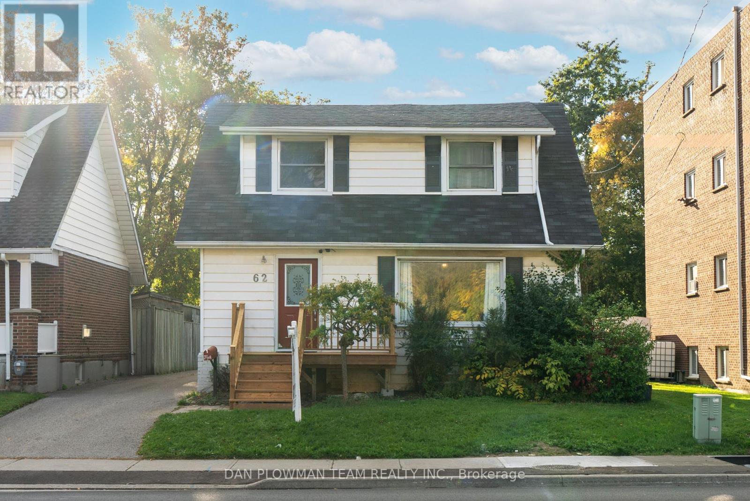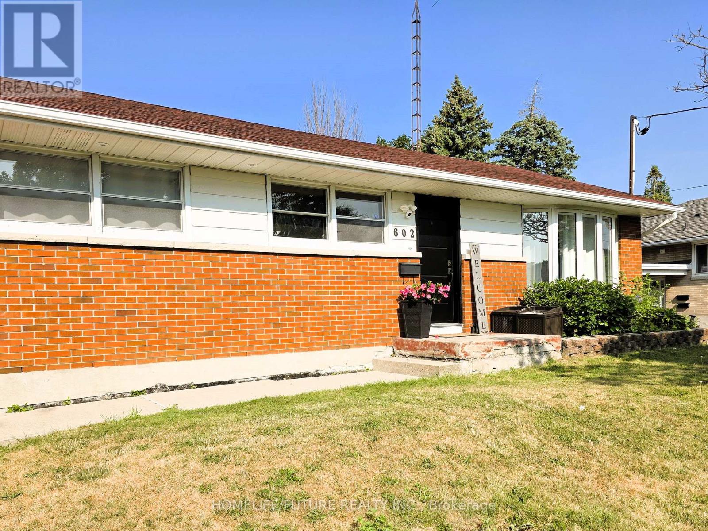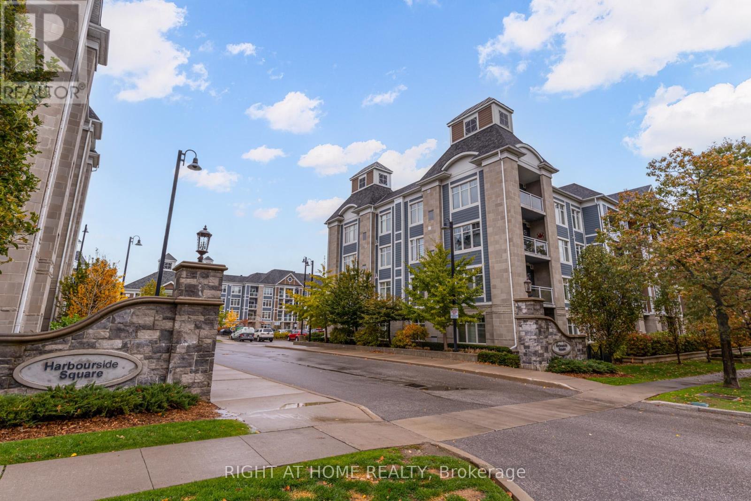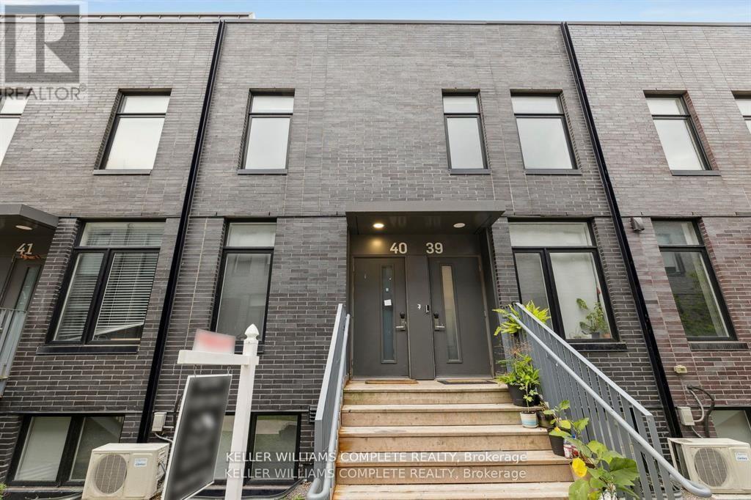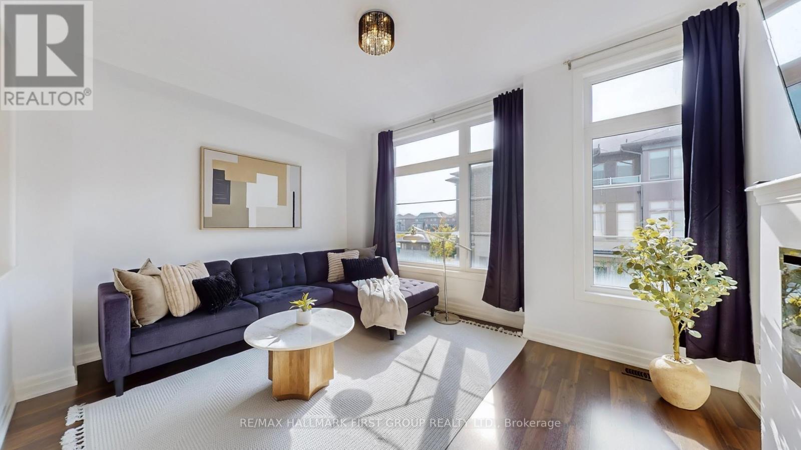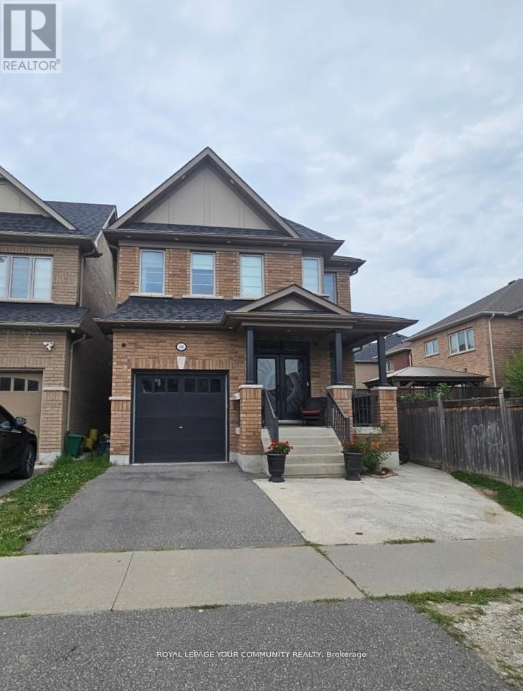- Houseful
- ON
- Whitby Blue Grass Meadows
- Blue Grass Meadows
- 243 Garrard Rd
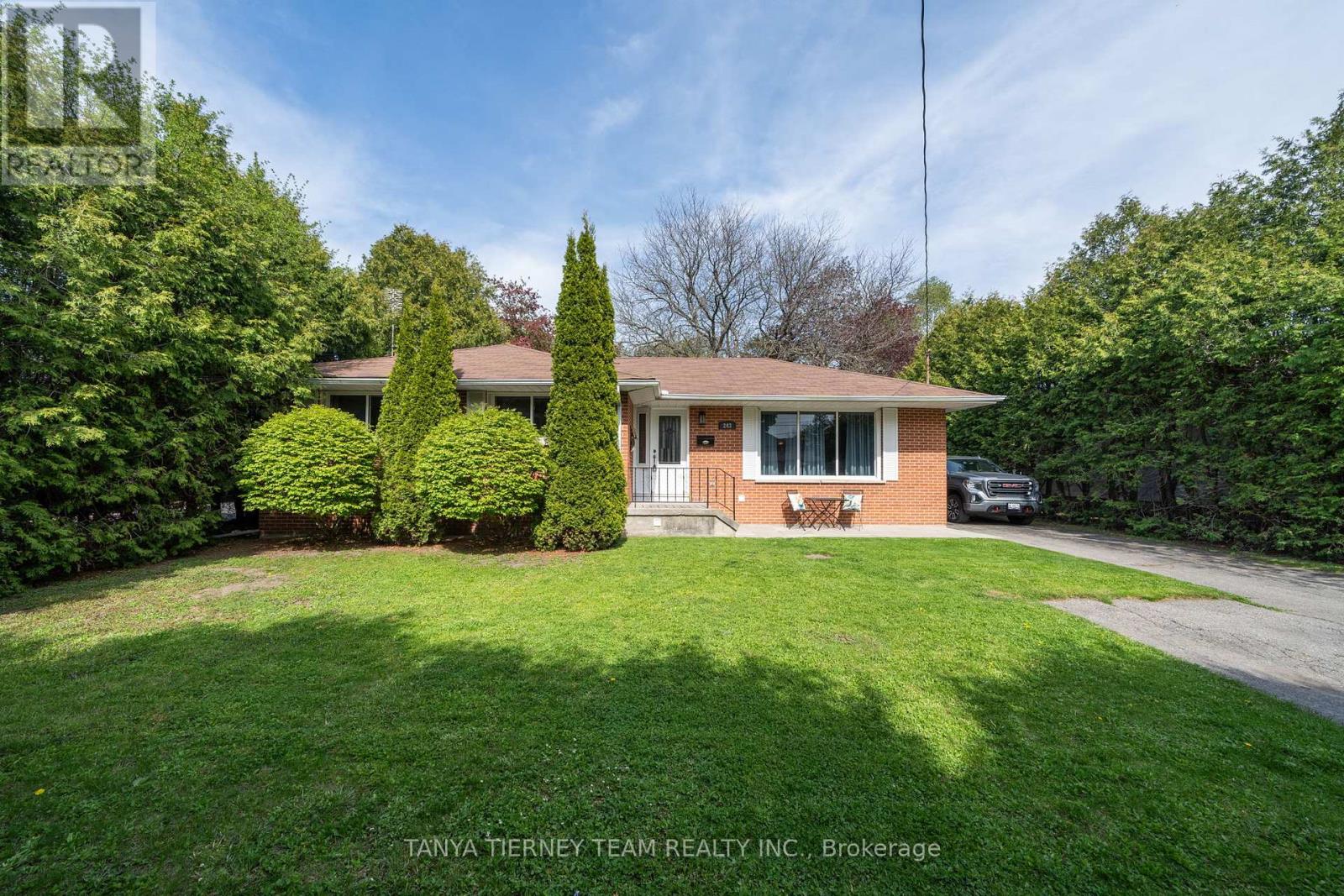
Highlights
Description
- Time on Houseful9 days
- Property typeSingle family
- StyleBungalow
- Neighbourhood
- Median school Score
- Mortgage payment
Nestled on a mature 75x200 ft lot, this upgraded all-brick bungalow offers the perfect blend of comfort, charm, and functionality! Featuring a detached insulated garage/workshop with hydro, this property is ideal for hobbyists or anyone needing extra space. Enjoy inviting curb appeal with lush gardens, privacy cedars, and driveway parking for four. The backyard oasis includes a two-tier composite deck with built-in seating, custom garden shed, and an additional garage with a separate den area and sliding glass walk-out - perfect for a home office or studio!Inside, the sun-filled open concept main floor showcases gleaming hardwood floors, crown moulding, pot lights, and a spacious great room with a large picture window overlooking the front gardens. The gourmet kitchen boasts butcher block counters, granite-topped centre island with breakfast bar, pantry, and ceramic floors. The adjoining dining area features a custom sliding glass walk-out to the entertainer's deck - perfect for gatherings.Three generous bedrooms offer excellent closet space. The fully finished basement provides even more living area with above-grade windows, a fourth bedroom/office with built-in desk, 3-piece bath, cold cellar, and a cozy rec room complete with gas fireplace, elegant wainscotting, and a built-in entertainment unit. Freshly painted in neutral tones and move-in ready, this home truly shows pride of ownership throughout. Steps to schools, parks, shopping, transit, and more - the perfect place to call home! (id:63267)
Home overview
- Cooling Central air conditioning
- Heat source Natural gas
- Heat type Forced air
- Sewer/ septic Sanitary sewer
- # total stories 1
- Fencing Fully fenced
- # parking spaces 5
- Has garage (y/n) Yes
- # full baths 2
- # total bathrooms 2.0
- # of above grade bedrooms 4
- Flooring Hardwood, ceramic, laminate
- Has fireplace (y/n) Yes
- Community features Community centre
- Subdivision Blue grass meadows
- Directions 1527155
- Lot desc Landscaped
- Lot size (acres) 0.0
- Listing # E12480378
- Property sub type Single family residence
- Status Active
- Laundry 6.16m X 3.71m
Level: Basement - Bedroom 6.03m X 3.85m
Level: Basement - Recreational room / games room 7.98m X 3.88m
Level: Basement - Kitchen 4.12m X 3.11m
Level: Main - Primary bedroom 4.01m X 3.32m
Level: Main - 3rd bedroom 3.18m X 2.94m
Level: Main - Dining room 3.46m X 3.08m
Level: Main - Great room 5.75m X 3.1m
Level: Main - 2nd bedroom 3.32m X 3.2m
Level: Main
- Listing source url Https://www.realtor.ca/real-estate/29028715/243-garrard-road-whitby-blue-grass-meadows-blue-grass-meadows
- Listing type identifier Idx

$-2,640
/ Month

