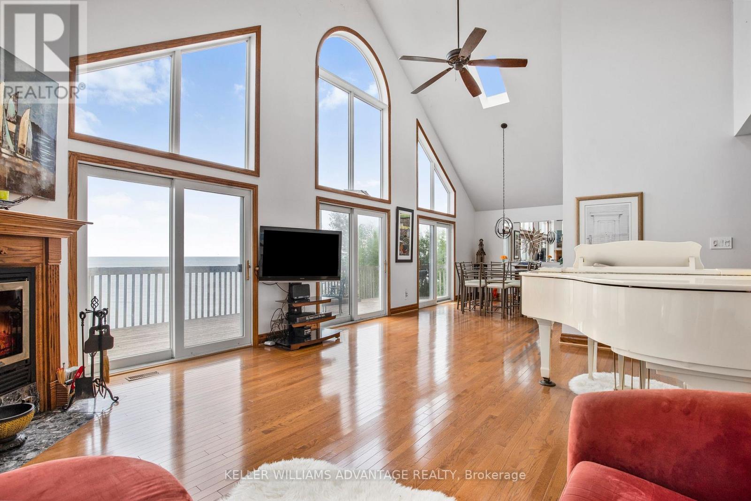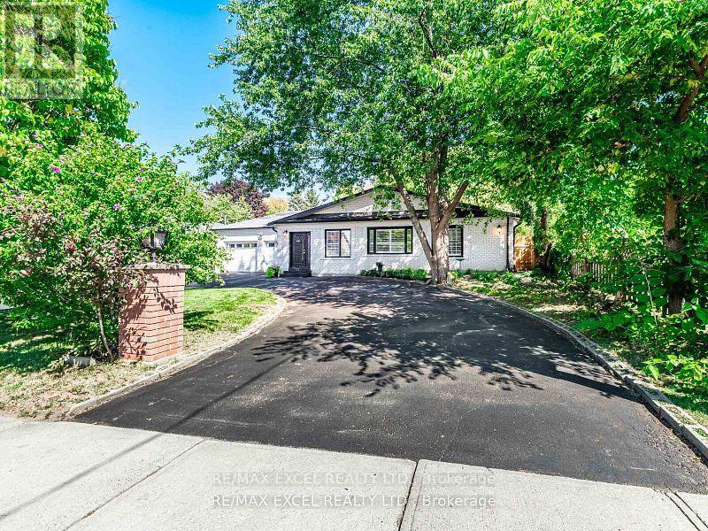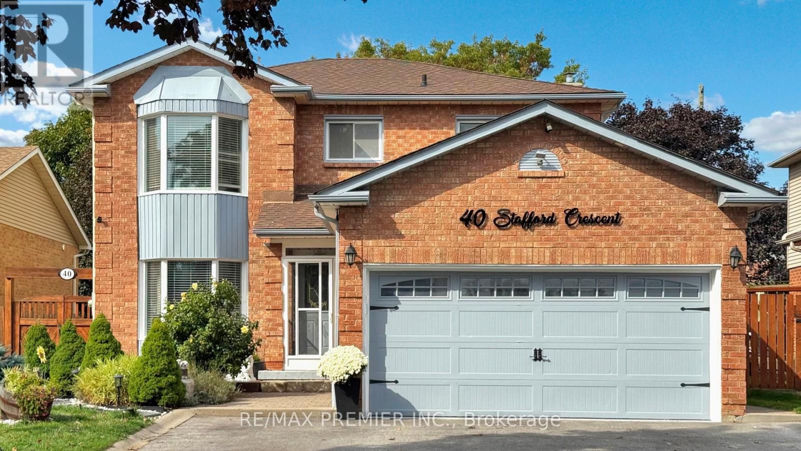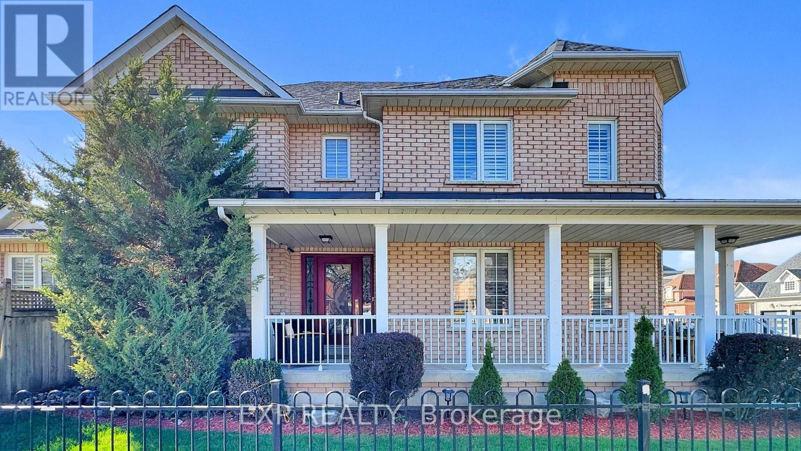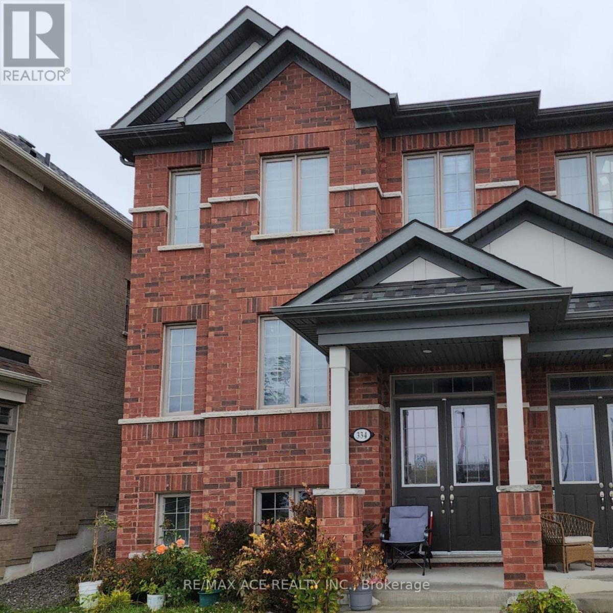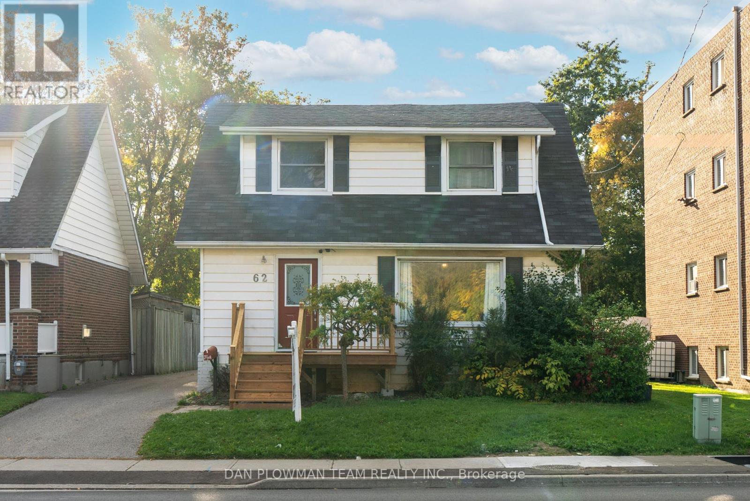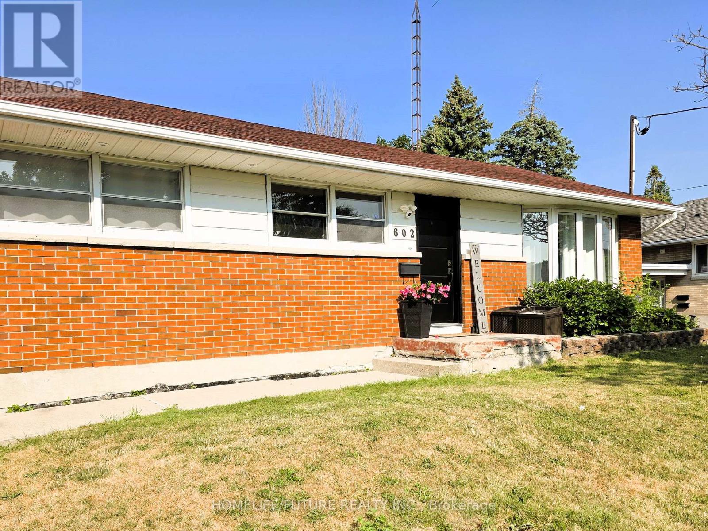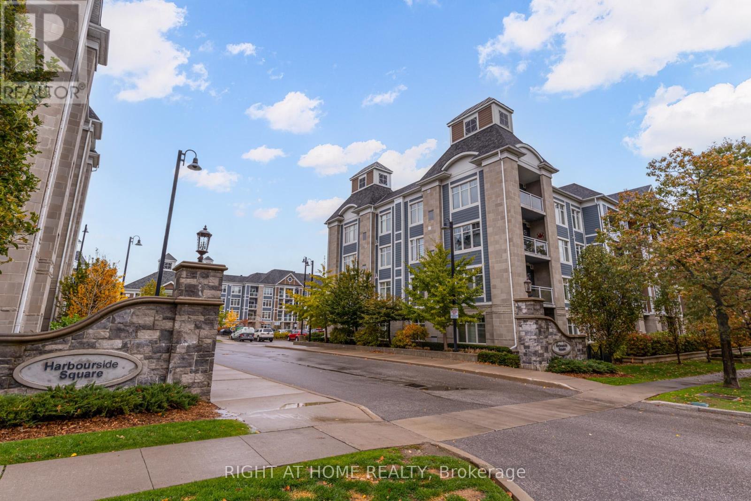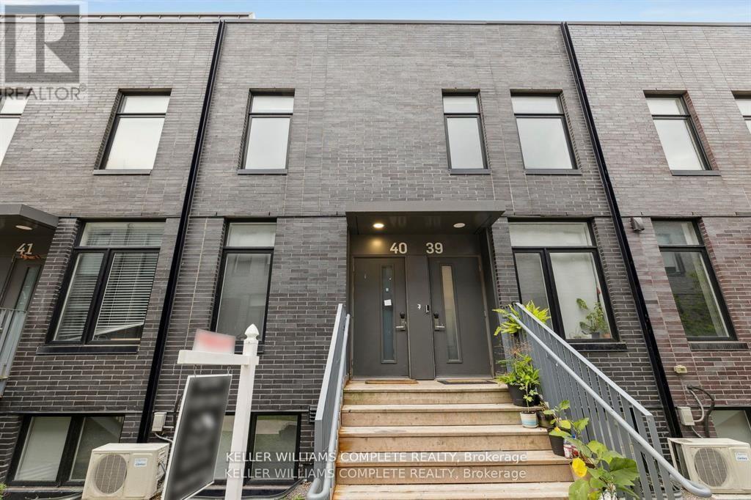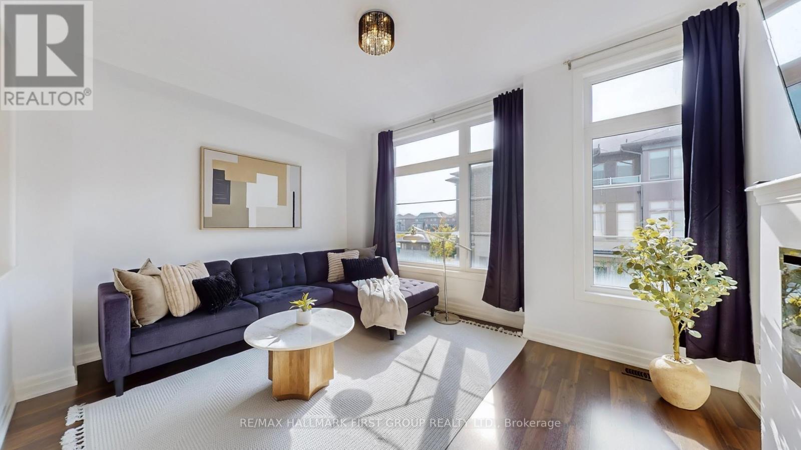- Houseful
- ON
- Whitby Blue Grass Meadows
- Blue Grass Meadows
- 54 Canadian Oaks Dr
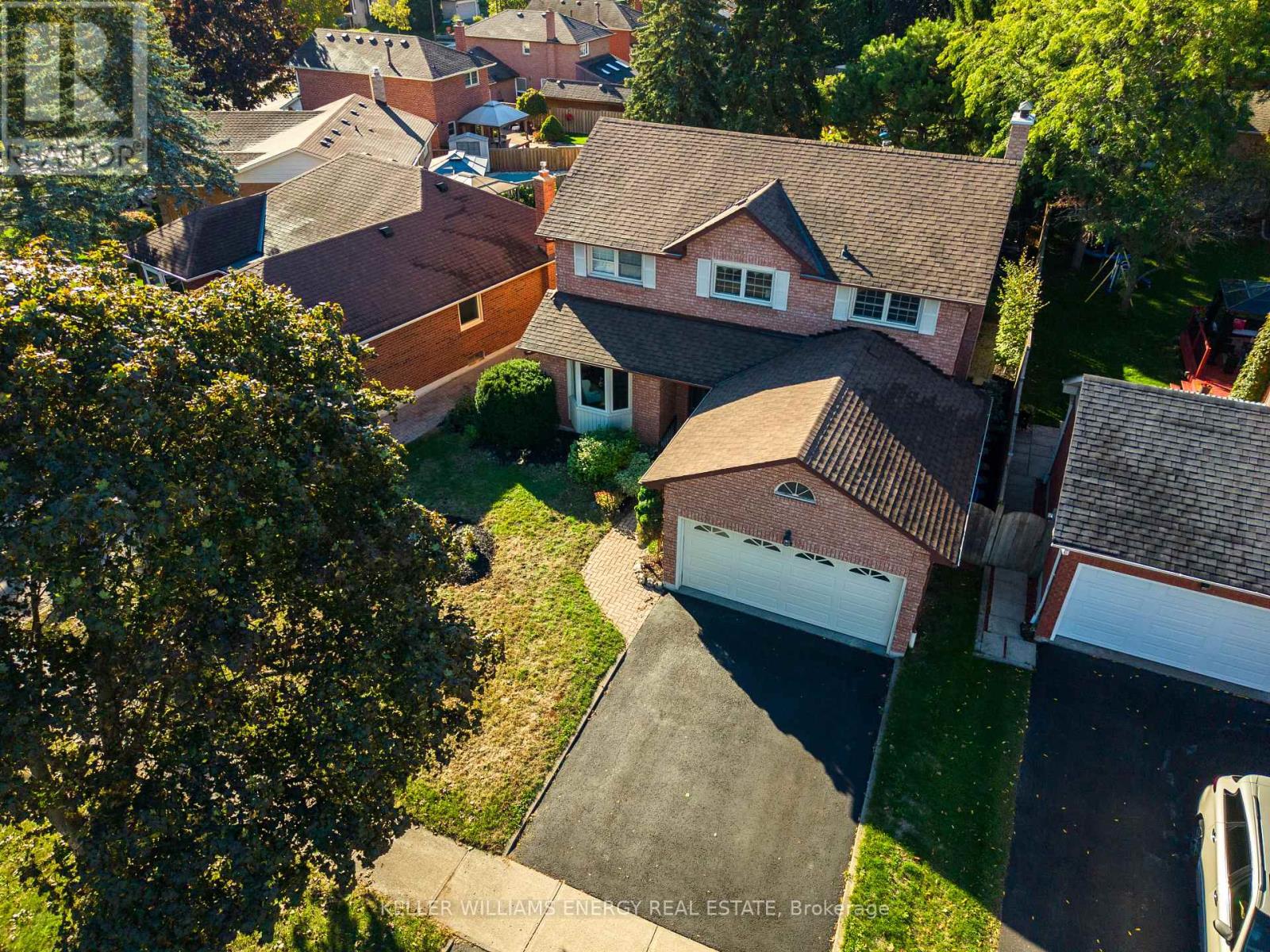
54 Canadian Oaks Dr
54 Canadian Oaks Dr
Highlights
Description
- Time on Houseful17 days
- Property typeSingle family
- Neighbourhood
- Median school Score
- Mortgage payment
Discover The Perfect Blend Of Comfort And Style In This Beautifully Maintained Home With Just Shy Of 2000 Sq Ft Of Above Grade Living Space, Located In One Of Whitby's Most Sought-AfterNeighbourhoods. The Main Floor Offers Ultimate Convenience With A Laundry Room Providing Direct Access To The Backyard, A Powder Room, And A Bright, Open-Concept Living And Dining Area. The Living Room Features A Charming Bay Window Overlooking The Street, While The Dining Area Offers A View Of The Private Backyard. A Separate Family Room With A Cozy Wood-Burning Fireplace Is Perfect For Relaxing Evenings. The Fully Renovated Kitchen Is A Showstopper, Featuring Bright White Cabinetry, Quartz Waterfall Countertop On The Peninsula With Seating, Stainless Steel Appliances, And A Walkout To A Spacious Two-Tier Deck Overlooking The Beautifully Treed Yard. Upstairs, The Primary Bedroom Includes A Walk-In Closet And A 3-Piece Ensuite With A Walk-In Shower. Three Additional Bedrooms And A Full Main Bathroom Complete The Upper Level, Providing Plenty Of Space For The Whole Family. The Unfinished Basement Offers Incredible Potential To Design Your Dream Rec Room, Home Gym, Or Additional Living Space. Step Outside To A Fully Fenced Backyard, Surrounded By Mature Trees That Provide Shade And Privacy, The Perfect Setting For Summer Gatherings Or Peaceful Afternoons Outdoors. Close To Schools, Parks, And Shopping, This Home Offers Everything Your Family Needs - Space, Style, And A Location You'll Love. EXTRAS: Fridge (2022), Kitchen Sliding Doors (2022), Kitchen Renovation (2023), Microwave (2023), Stove (2025), Chimney (2025). See Attached Fact Sheet For All Dates & Upgrades. (id:63267)
Home overview
- Cooling Central air conditioning
- Heat source Natural gas
- Heat type Forced air
- Sewer/ septic Sanitary sewer
- # total stories 2
- # parking spaces 4
- Has garage (y/n) Yes
- # full baths 2
- # half baths 1
- # total bathrooms 3.0
- # of above grade bedrooms 4
- Flooring Vinyl, tile, carpeted
- Subdivision Blue grass meadows
- Lot size (acres) 0.0
- Listing # E12466047
- Property sub type Single family residence
- Status Active
- 2nd bedroom 2.83m X 2.77m
Level: 2nd - Primary bedroom 5.32m X 3.37m
Level: 2nd - 4th bedroom 2.74m X 3.58m
Level: 2nd - 3rd bedroom 2.81m X 3.47m
Level: 2nd - Utility 5.18m X 2.95m
Level: Basement - Other 6.89m X 3.26m
Level: Basement - Recreational room / games room 3.25m X 8.14m
Level: Basement - Family room 4.95m X 3.36m
Level: Main - Kitchen 3.72m X 5.2m
Level: Main - Dining room 8.28m X 3.37m
Level: Main - Laundry 2.2m X 1.97m
Level: Main - Living room 8.28m X 3.37m
Level: Main
- Listing source url Https://www.realtor.ca/real-estate/28997239/54-canadian-oaks-drive-whitby-blue-grass-meadows-blue-grass-meadows
- Listing type identifier Idx

$-2,800
/ Month

