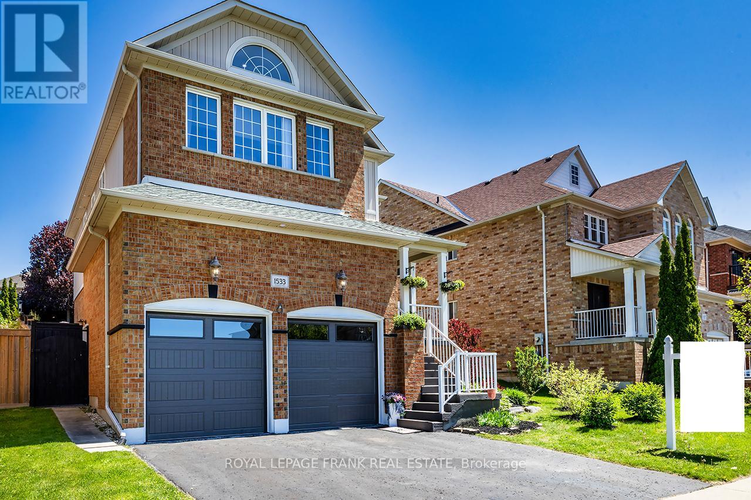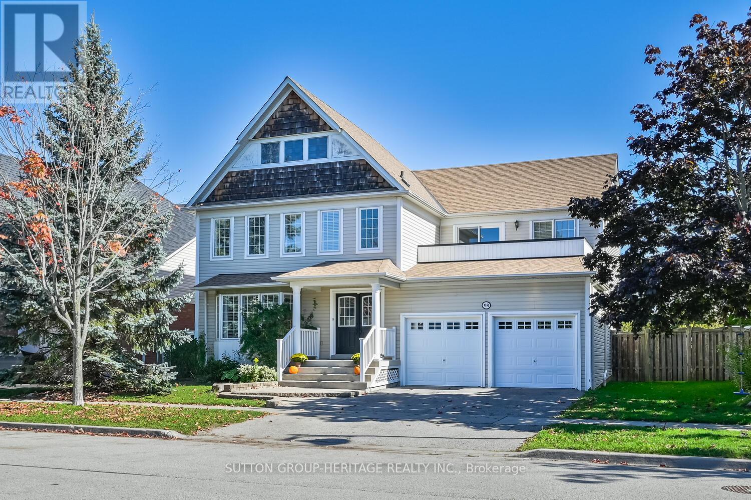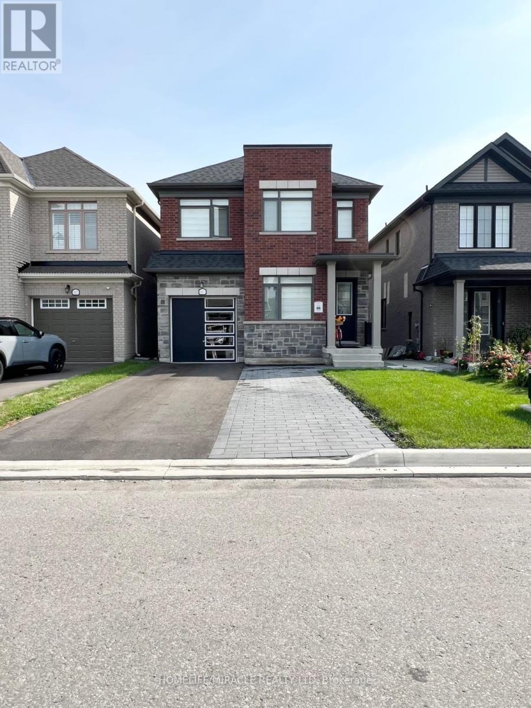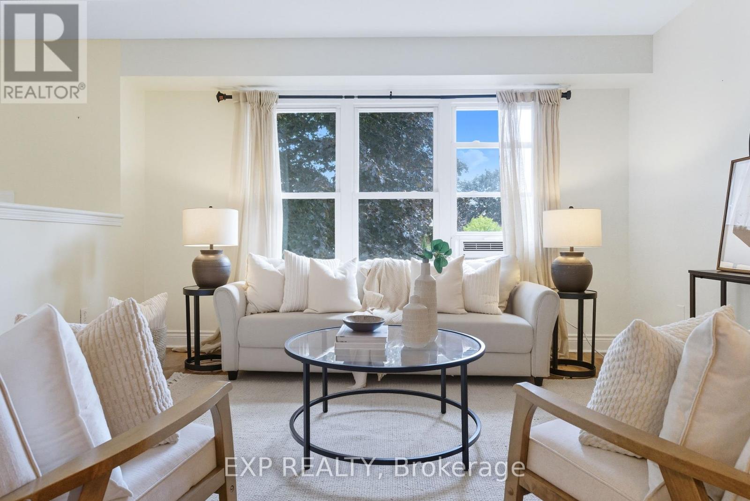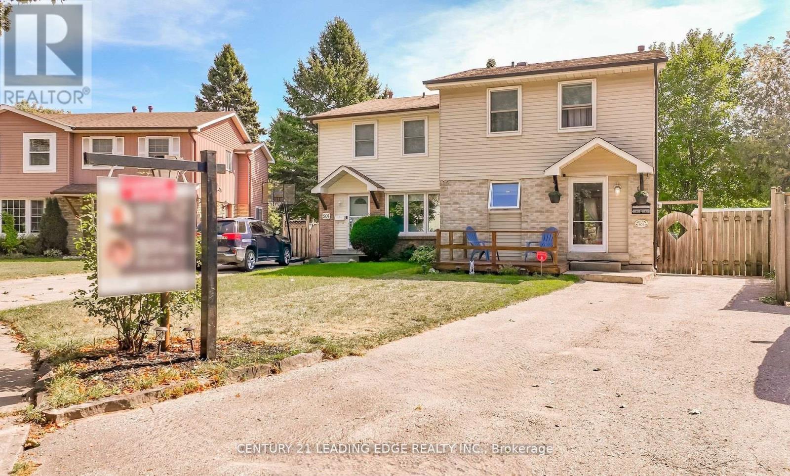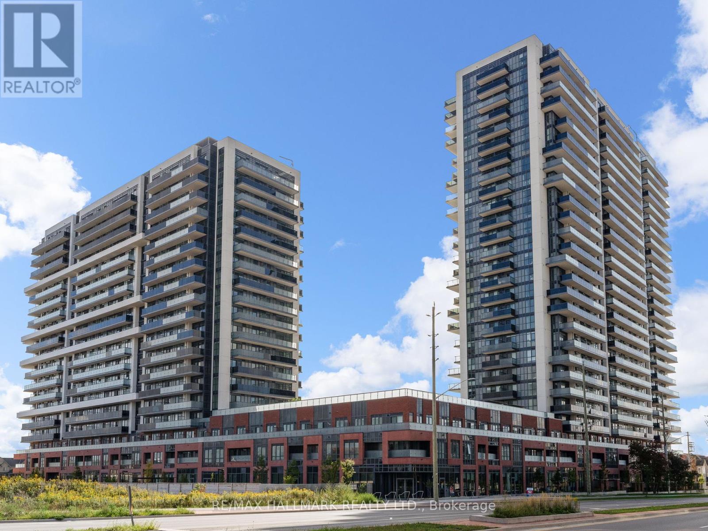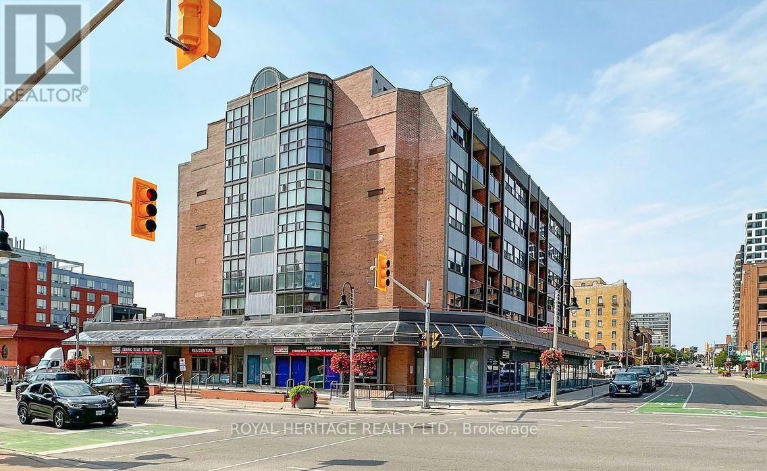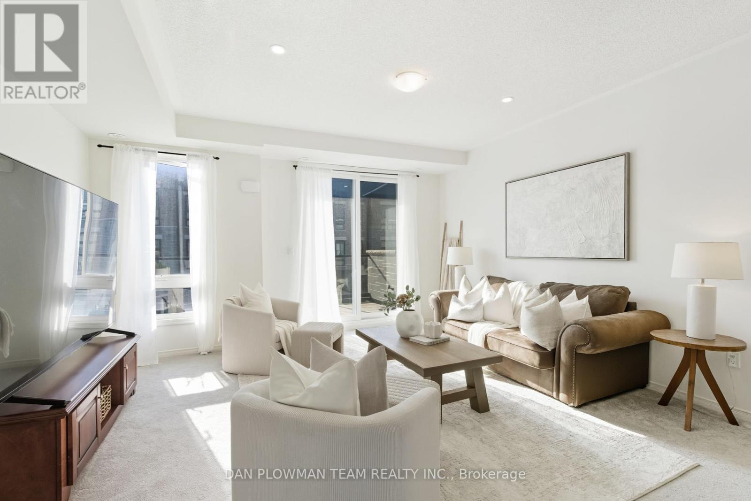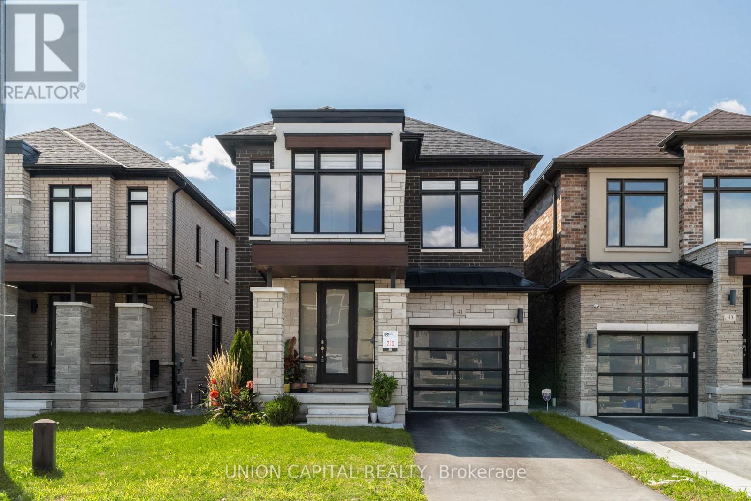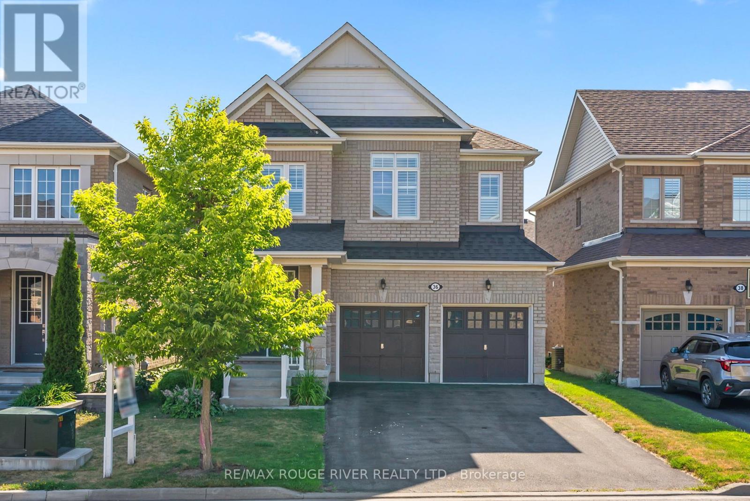- Houseful
- ON
- Whitby Blue Grass Meadows
- Blue Grass Meadows
- 40 Stafford Cres
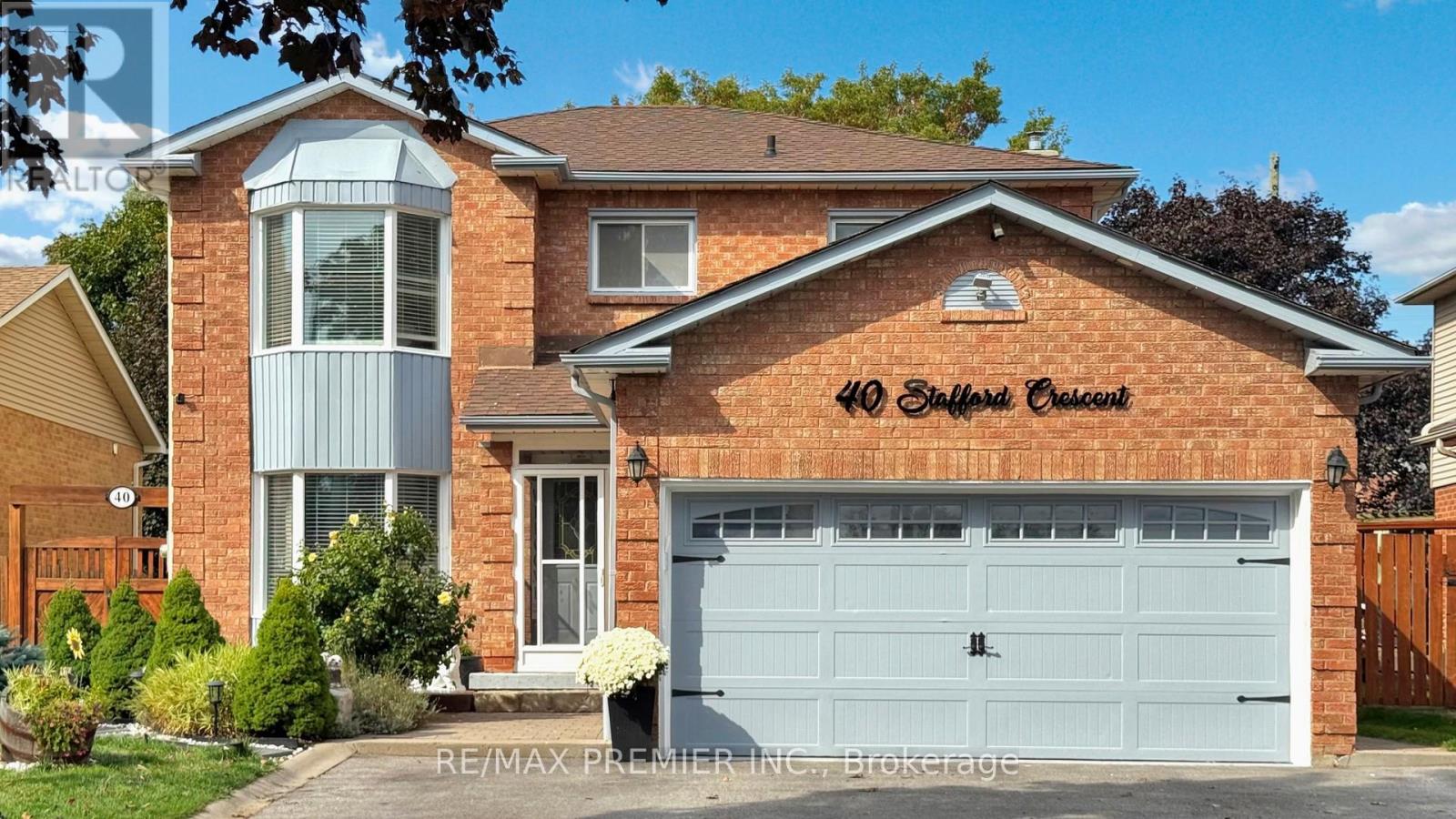
40 Stafford Cres
40 Stafford Cres
Highlights
Description
- Time on Housefulnew 2 hours
- Property typeSingle family
- Neighbourhood
- Median school Score
- Mortgage payment
Impeccably renovated 4-bedroom home on a large pool-sized lot, offering a spacious combined living/dining room, a bright greenhouse kitchen with granite counters, backsplash, stainless steel appliances, and walk-out to a covered patio. The inviting family room features a cozy fireplace and modern pot lights, while the upper level boasts 4 generous bedrooms, including a primary retreat with a walk-in closet and ensuite bath. Renovated throughout with elegant crown moulding, a hardwood staircase, and newer garage doors. 200 AMP service, roof (2016), furnace (2014), and HWT (rental). Major upgrades include a Reliance Smart Air conditioning system (2021), exterior painting (2024), full interior paint (2025), an interlocking patio (2022), and pot lights around the home (2023). The finished basement with separate entry showcases a stunning Italian washer/dryer connections with modern cabinetry, high ceilings with extra insulation, pot lights, waterproof Vinyl flooring (2023), an additional bedroom/gym den/office, rec room, 3-piece bath, and a newly purchased refrigerator (2025). A true move-in ready residence combining timeless elegance, thoughtful upgrades, and endless possibilities. Perfect Basement for an in-law family or potential income. (id:63267)
Home overview
- Cooling Central air conditioning
- Heat source Natural gas
- Heat type Forced air
- Sewer/ septic Sanitary sewer
- # total stories 2
- # parking spaces 6
- Has garage (y/n) Yes
- # full baths 3
- # half baths 1
- # total bathrooms 4.0
- # of above grade bedrooms 6
- Flooring Hardwood, laminate
- Subdivision Blue grass meadows
- View View
- Directions 1890660
- Lot size (acres) 0.0
- Listing # E12434571
- Property sub type Single family residence
- Status Active
- 3rd bedroom 3.48m X 3.33m
Level: 2nd - 4th bedroom 3.35m X 3.25m
Level: 2nd - Primary bedroom 4.22m X 3.35m
Level: 2nd - 2nd bedroom 4.53m X 3.61m
Level: 2nd - Living room 4.39m X 3.25m
Level: Basement - 2nd bedroom 3.59m X 2.97m
Level: Basement - Bedroom 3.63m X 2.59m
Level: Basement - Kitchen 4.22m X 3.2m
Level: Basement - Family room 5.13m X 3.15m
Level: Ground - Kitchen 3.35m X 2.9m
Level: Ground - Eating area 4.01m X 2.64m
Level: Ground - Dining room 9.07m X 3.35m
Level: Ground - Living room 9.07m X 3.35m
Level: Ground
- Listing source url Https://www.realtor.ca/real-estate/28929925/40-stafford-crescent-whitby-blue-grass-meadows-blue-grass-meadows
- Listing type identifier Idx

$-2,903
/ Month

