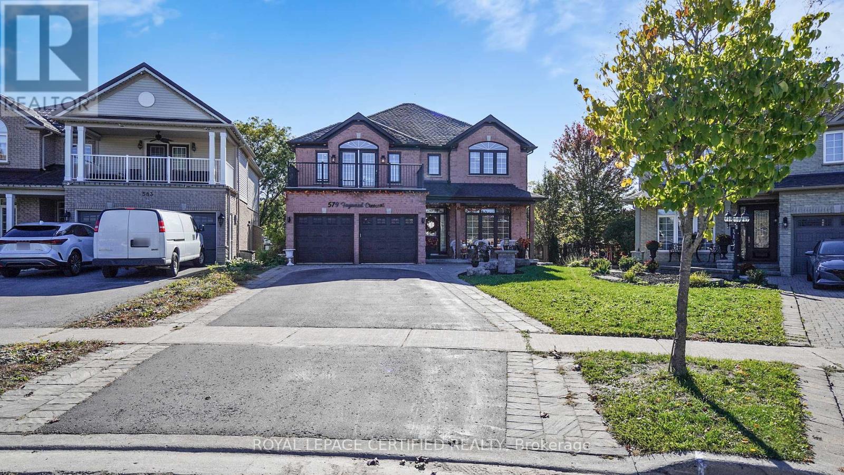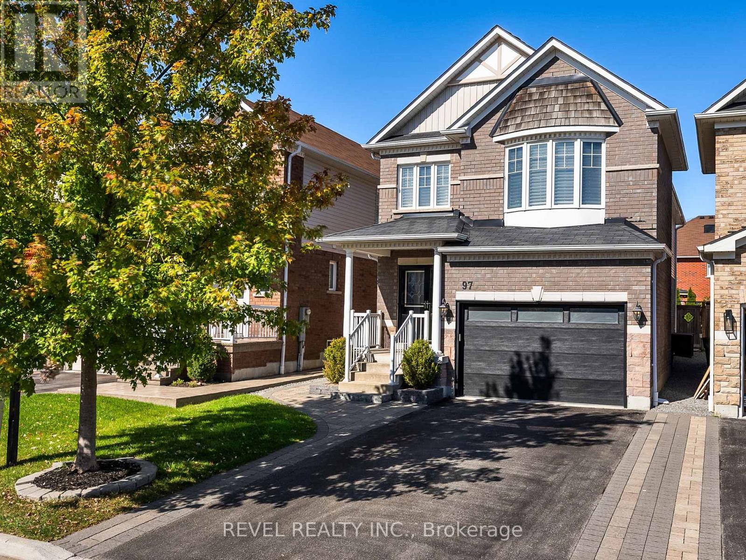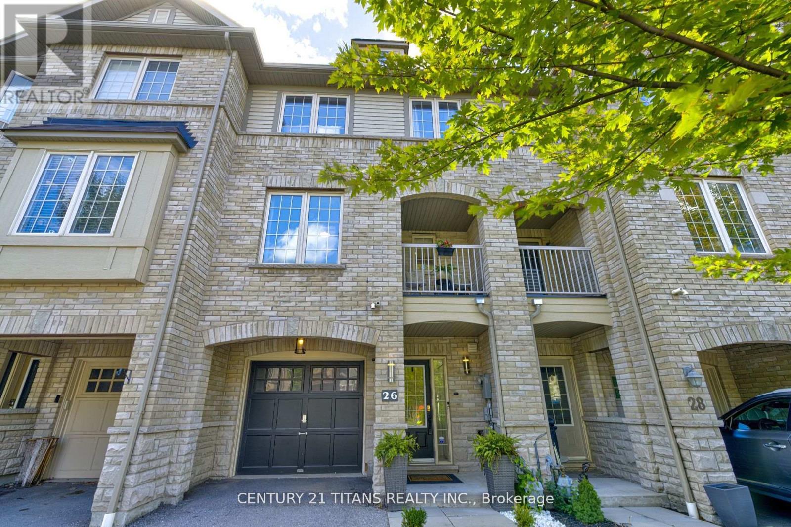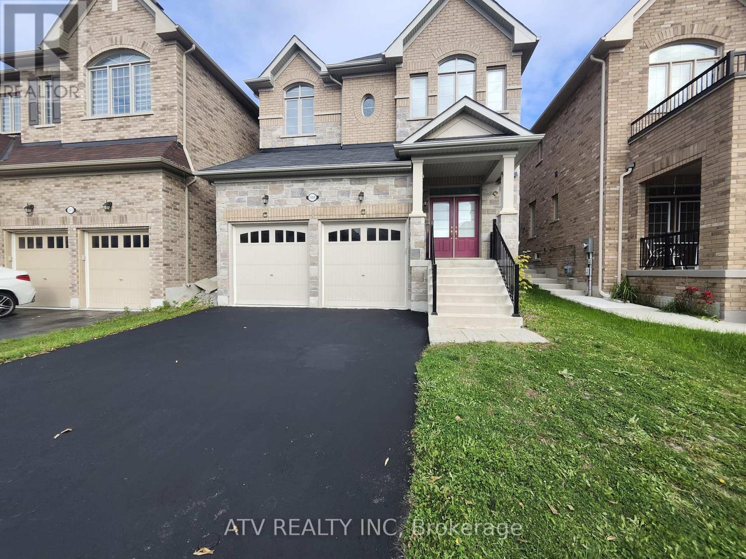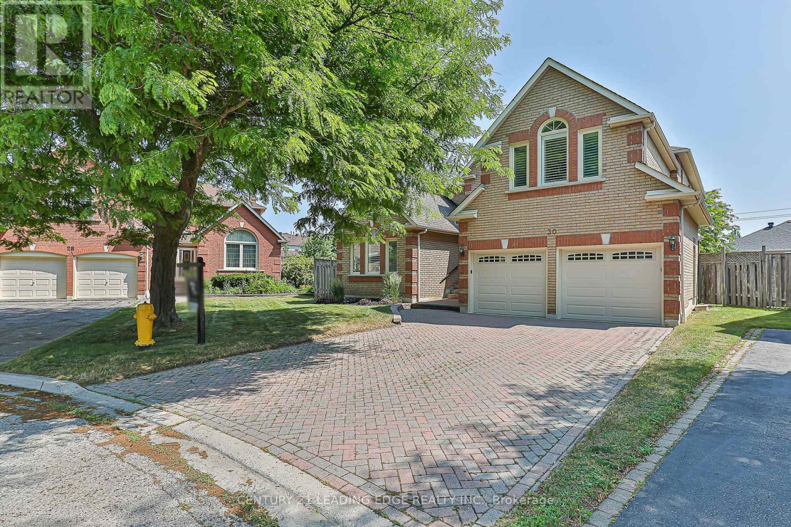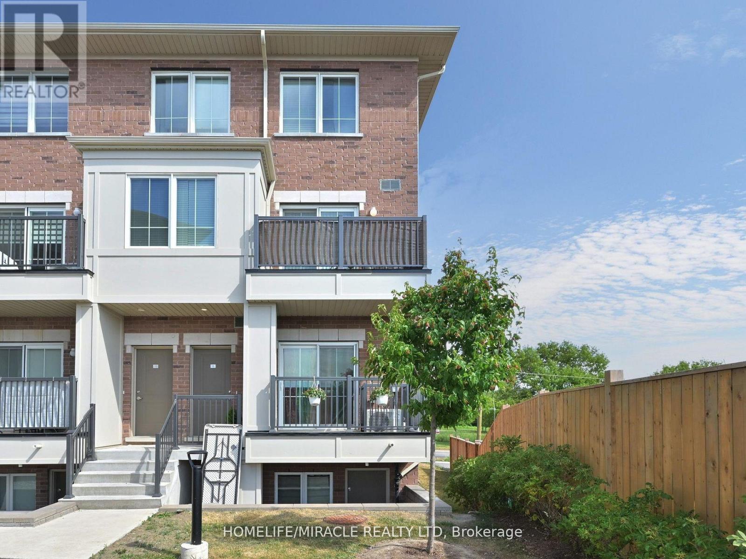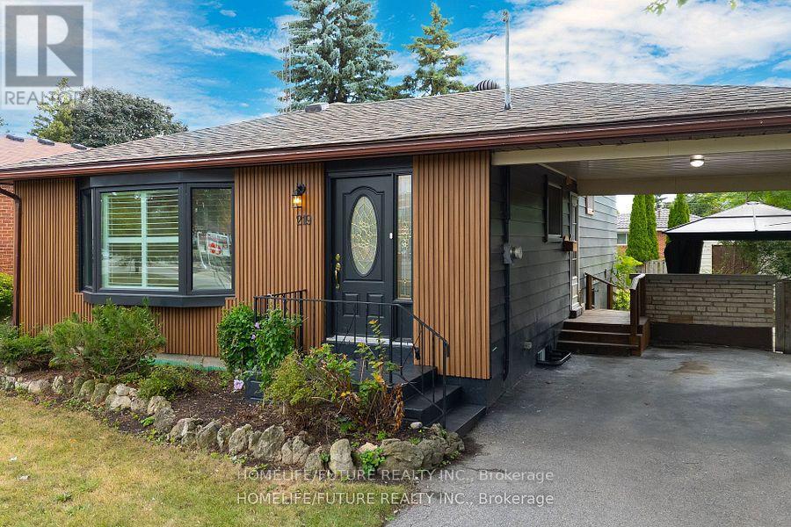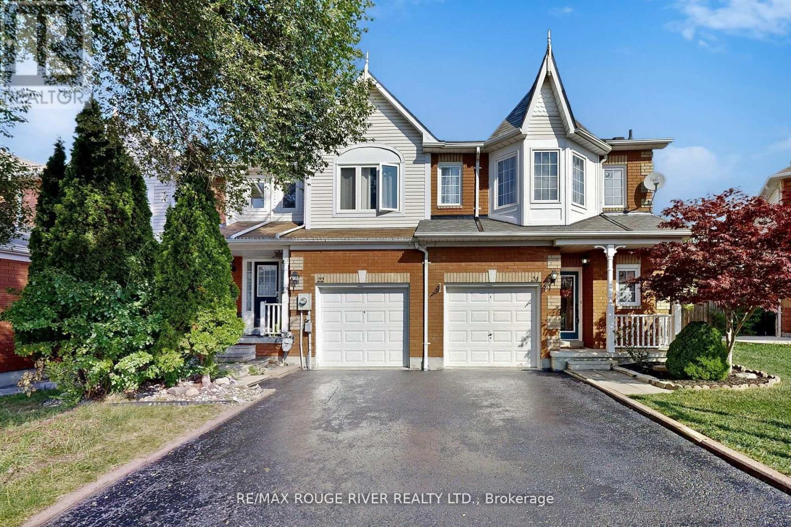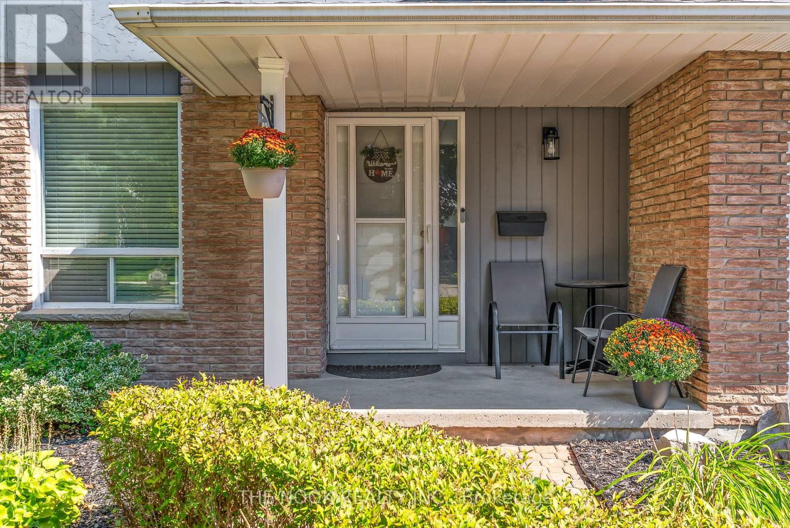- Houseful
- ON
- Whitby
- Blue Grass Meadows
- 41 Fieldview Cres
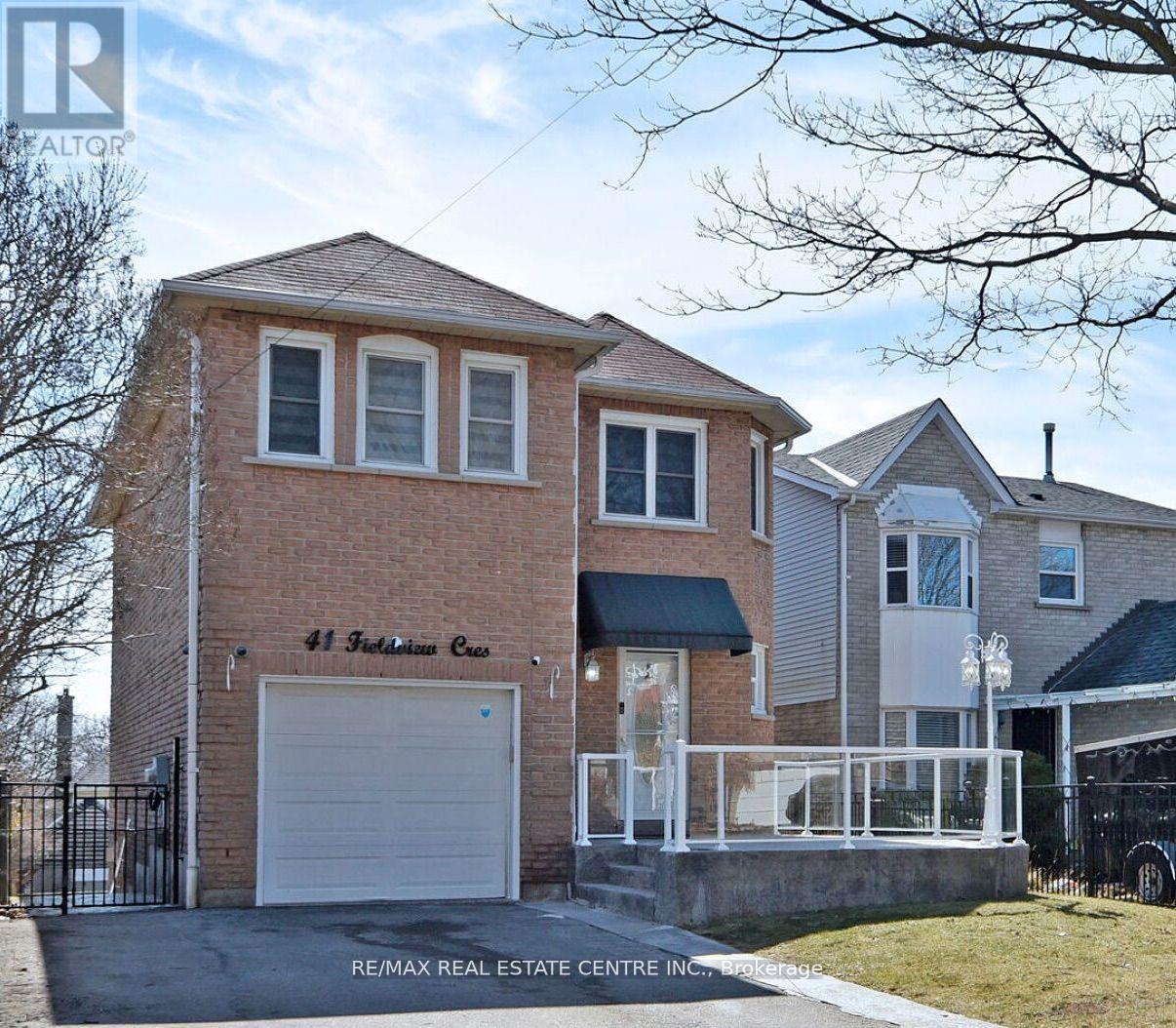
Highlights
Description
- Time on Housefulnew 4 hours
- Property typeSingle family
- Neighbourhood
- Median school Score
- Mortgage payment
First Time Home Buyer Dream come True! Upgraded House Spent $$$ Granite Countertops, Stainless Steel Appliances. Gas Fireplace & French Doors. The open-concept design includes a family room with a gas fireplace, a dining room, a modern kitchen equipped with granite countertops and stainless steel appliances, and a breakfast area overlooking the backyard. Basement with separate Entrance. Granite And Hardwood Floors With Custom Hardwood Stairs with Interior & Exterior Glass Railings. The primary bedroom features a 3-piece ensuite and a custom-built walk-in closet. Two additional bedrooms and a recreational room. The property boasts custom landscaping with new sod, front and rear stamped concrete terraces, and lawn sprinklers, ensuring a well-maintained exterior. A built-in garage accommodates one vehicle, with additional parking space for three cars in the private double driveway. (id:63267)
Home overview
- Cooling Central air conditioning
- Heat source Natural gas
- Heat type Forced air
- Sewer/ septic Sanitary sewer
- # total stories 2
- # parking spaces 4
- Has garage (y/n) Yes
- # full baths 3
- # half baths 1
- # total bathrooms 4.0
- # of above grade bedrooms 4
- Flooring Hardwood
- Subdivision Blue grass meadows
- Lot size (acres) 0.0
- Listing # E12461319
- Property sub type Single family residence
- Status Active
- Recreational room / games room 6m X 4.5m
Level: 2nd - Bedroom 3.65m X 3.29m
Level: 2nd - Bedroom 6.19m X 2.87m
Level: 2nd - Primary bedroom 4.9m X 3.01m
Level: 2nd - Dining room 2.57m X 2.36m
Level: Main - Family room 4.4m X 3.67m
Level: Main - Eating area 2.7m X 2.67m
Level: Main - Kitchen 2.95m X 2.71m
Level: Main
- Listing source url Https://www.realtor.ca/real-estate/28987316/41-fieldview-crescent-whitby-blue-grass-meadows-blue-grass-meadows
- Listing type identifier Idx

$-2,531
/ Month

