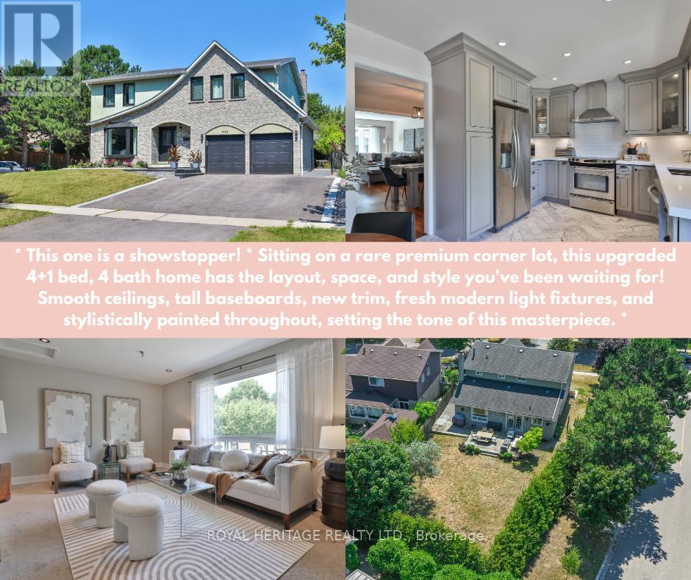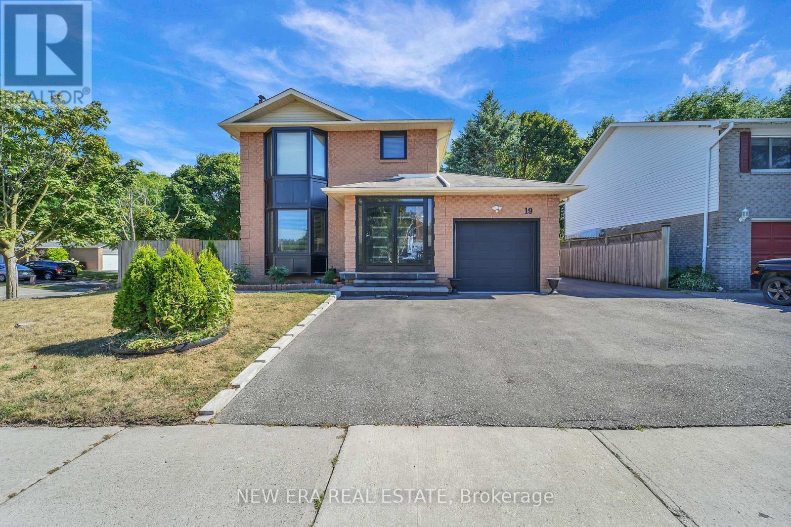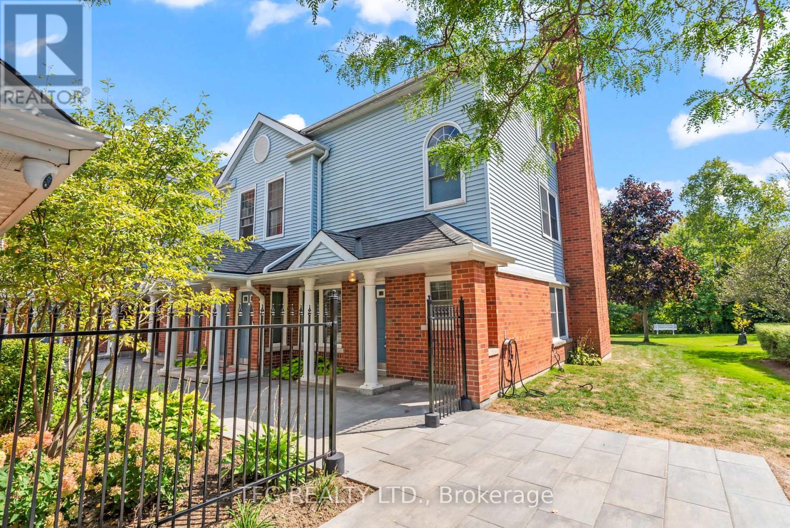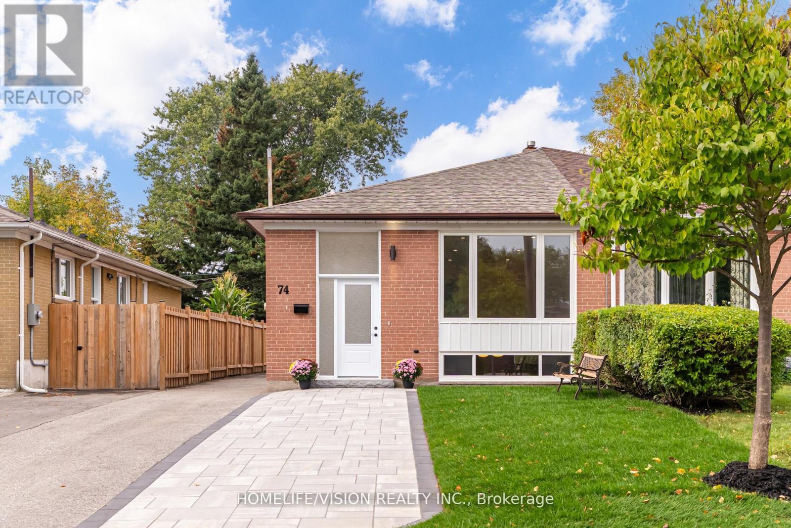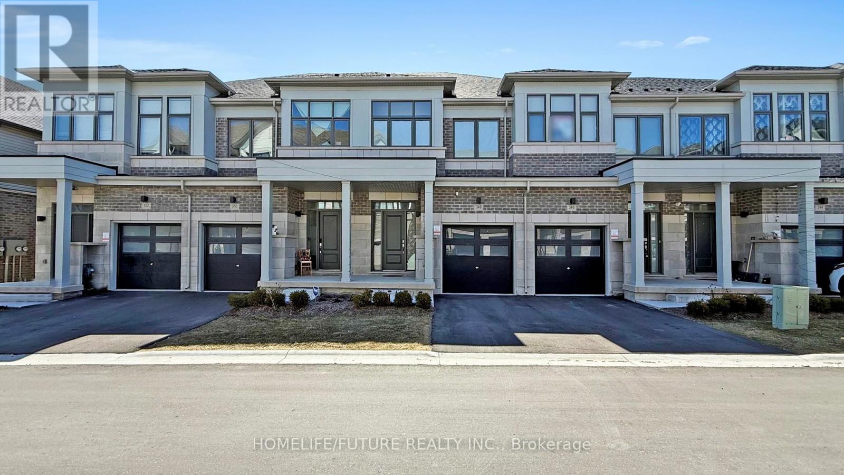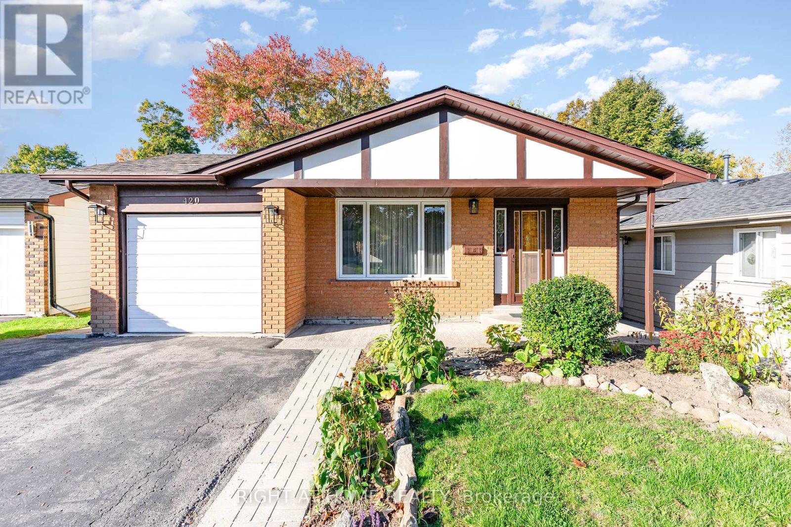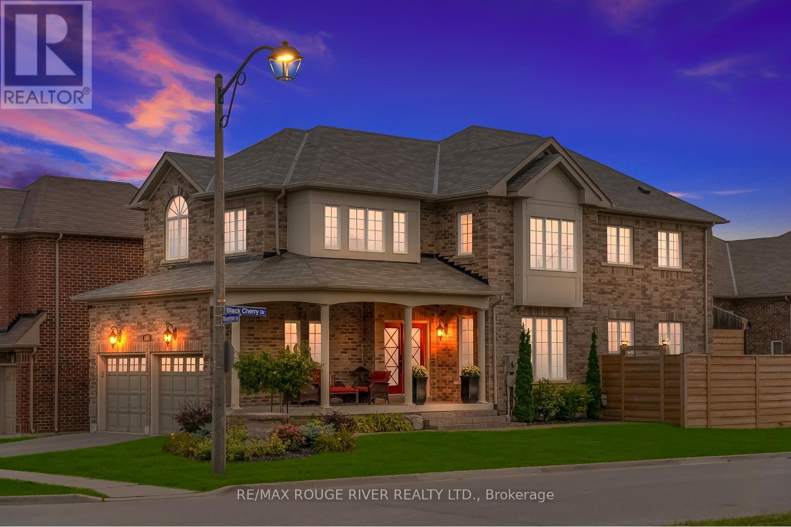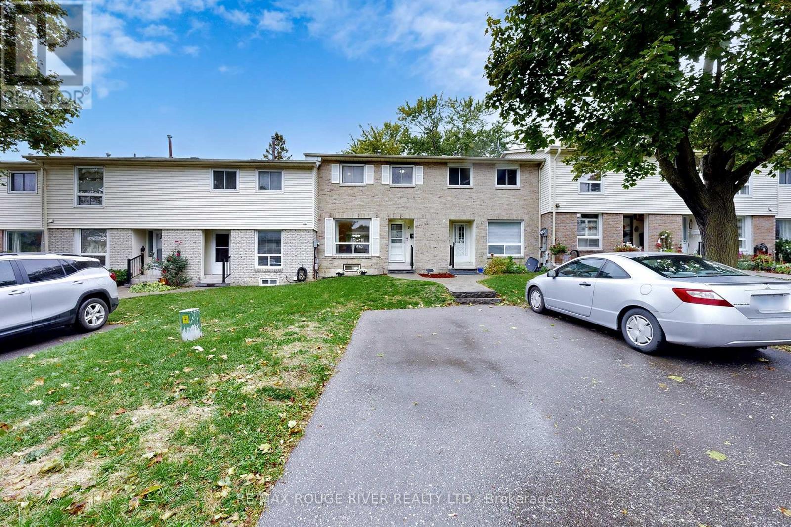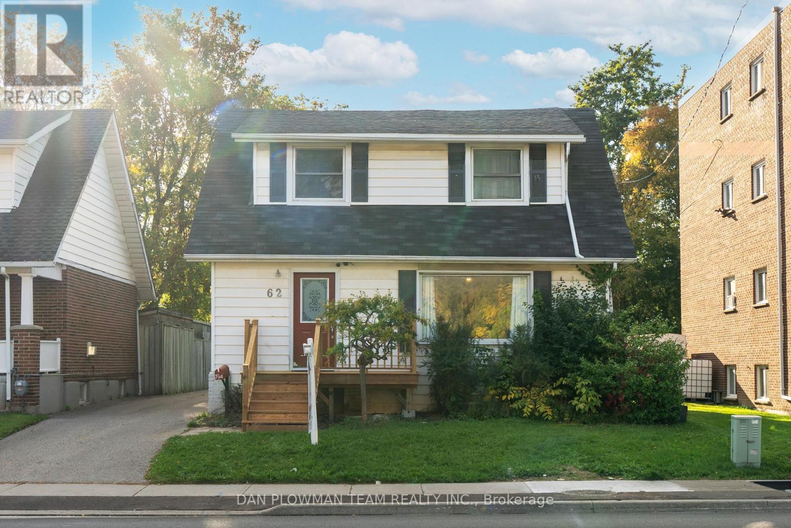- Houseful
- ON
- Whitby Blue Grass Meadows
- Blue Grass Meadows
- 46 Garrard Rd
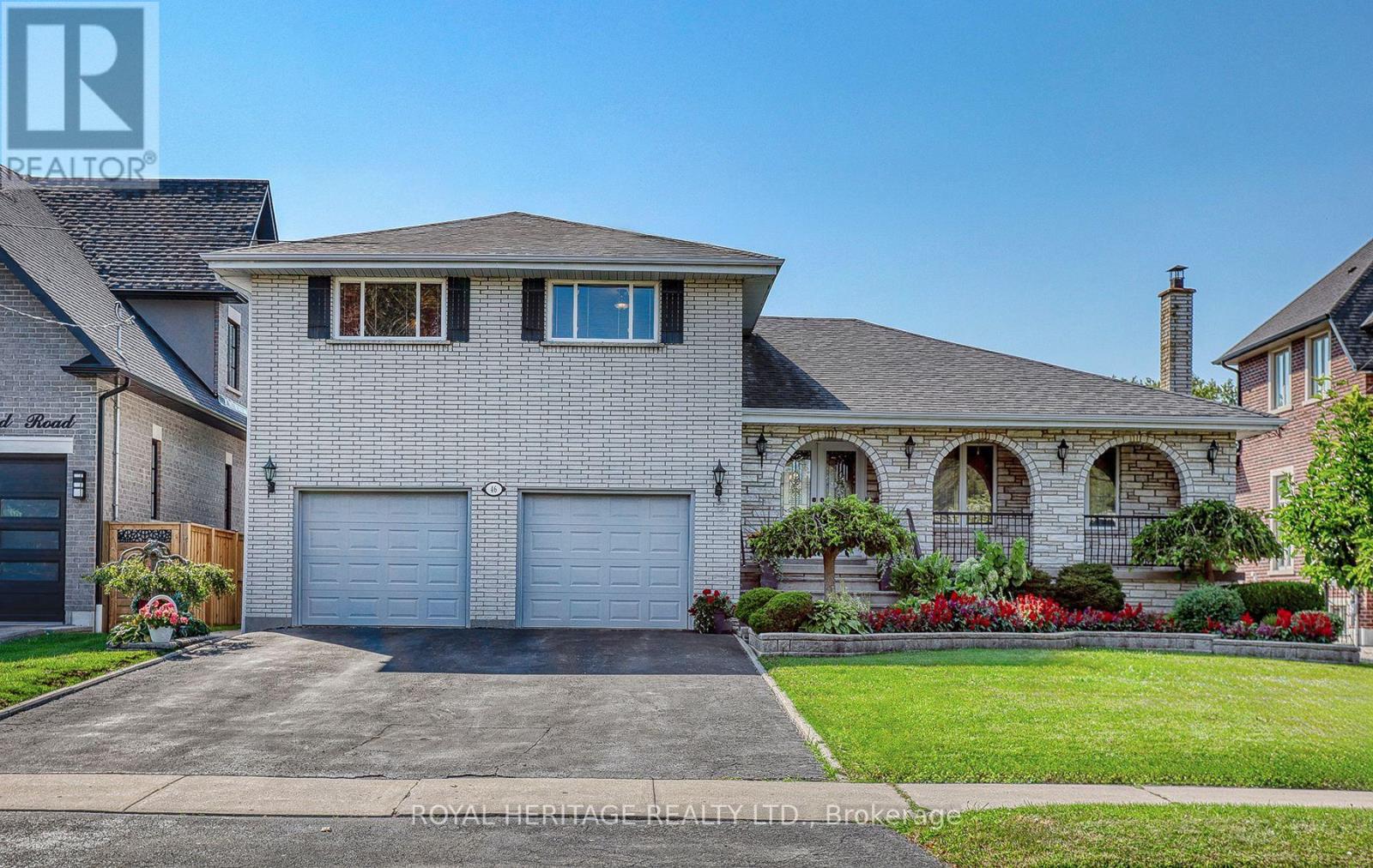
Highlights
Description
- Time on Houseful67 days
- Property typeSingle family
- Neighbourhood
- Median school Score
- Mortgage payment
Welcome to a lovingly and meticulously cared for custom built home by the current and only homeowners. This home boasts a massive, spectacular yard as well as a large detached workshop equipped with hydro and wood stove for year round enjoyment. Fruit trees, gardens and space galore to make your backyard dreams come true. A little bit of country in the city. The charm and character of the past is waiting for its' new second owner to make it their own while creating their special and wonderful memories. The home has 4 bedrooms, 3 bathrooms, 2 kitchens and 3 living/family room areas and is wired for either an intercom or stereo system. The gorgeous wall to wall wood burning fireplace in the walkout, family room currently has a removable, electric insert for ease. Central Vac, Central Air Conditioning, hardwood floors and a newly renovated lovely lower bathroom rounds out the offerings. A unique and beautiful home not to be missed! (id:63267)
Home overview
- Cooling Central air conditioning
- Heat source Electric
- Heat type Forced air
- Sewer/ septic Sanitary sewer
- # parking spaces 6
- Has garage (y/n) Yes
- # full baths 2
- # half baths 1
- # total bathrooms 3.0
- # of above grade bedrooms 4
- Flooring Hardwood, ceramic
- Has fireplace (y/n) Yes
- Community features Community centre, school bus
- Subdivision Blue grass meadows
- Lot desc Landscaped
- Lot size (acres) 0.0
- Listing # E12342948
- Property sub type Single family residence
- Status Active
- Great room 4.91m X 7.3m
Level: In Between - Kitchen 4.11m X 3.4m
Level: Lower - Media room 9.08m X 4.42m
Level: Lower - Cold room 8.4m X 1.62m
Level: Lower - Kitchen 4.6m X 4.97m
Level: Main - Living room 5.61m X 5m
Level: Main - Dining room 4m X 3.69m
Level: Main - 3rd bedroom 4.18m X 3.96m
Level: Upper - 2nd bedroom 4.88m X 3.08m
Level: Upper - 4th bedroom 4.18m X 3.08m
Level: Upper - Primary bedroom 4.88m X 3.69m
Level: Upper
- Listing source url Https://www.realtor.ca/real-estate/28729593/46-garrard-road-whitby-blue-grass-meadows-blue-grass-meadows
- Listing type identifier Idx

$-3,197
/ Month

