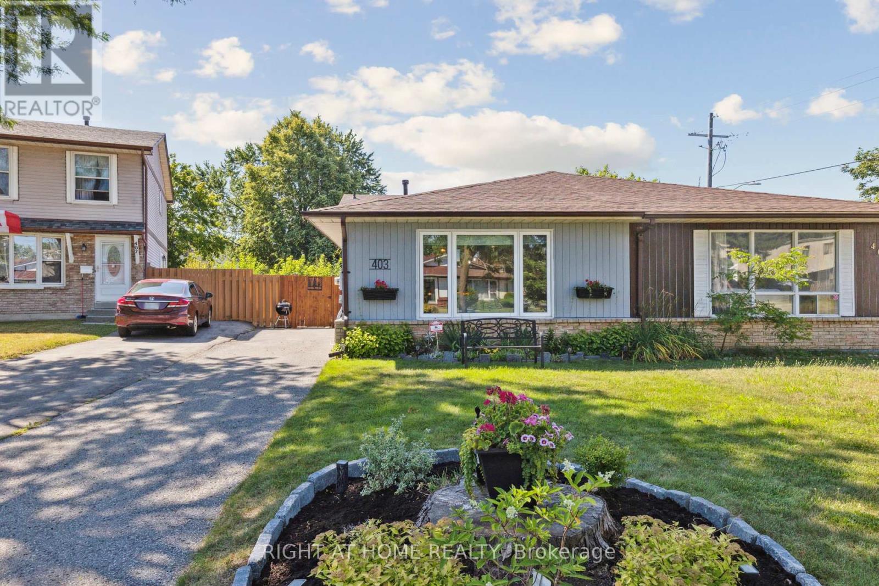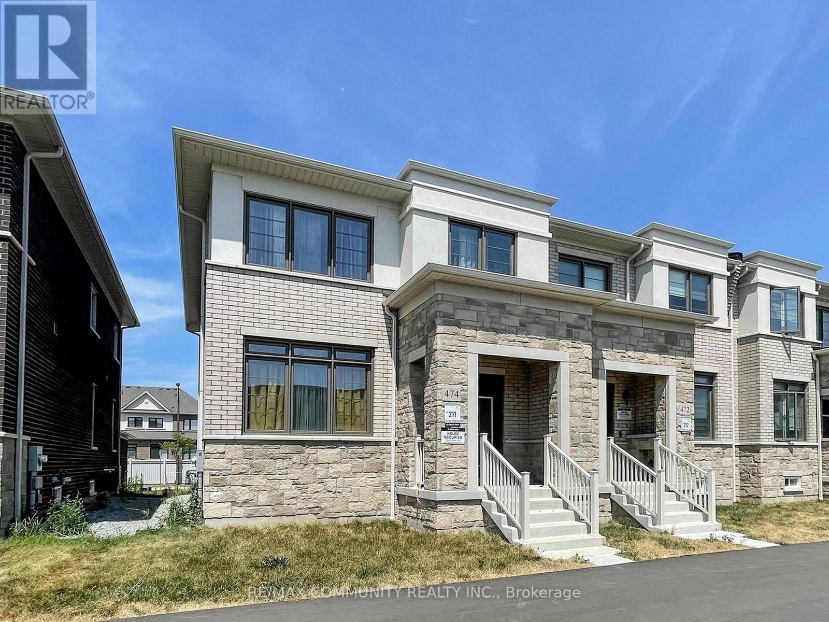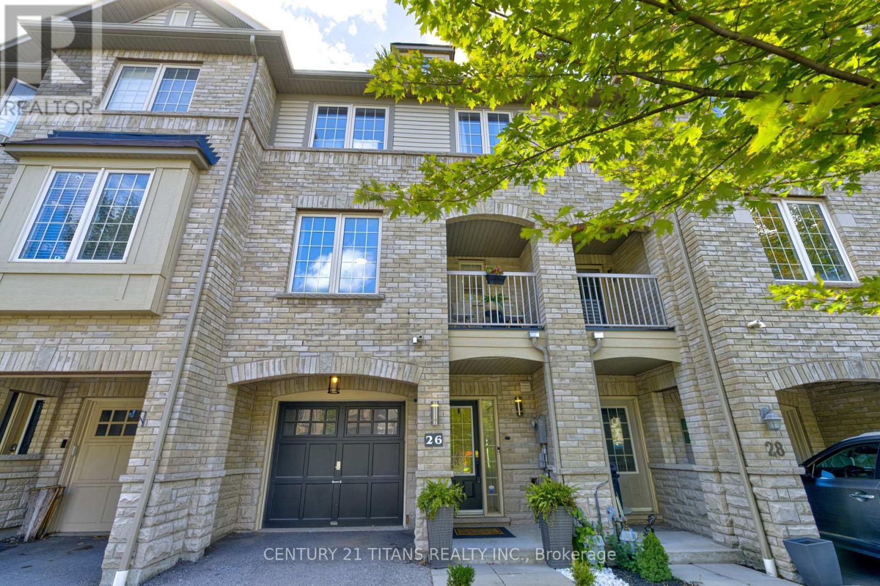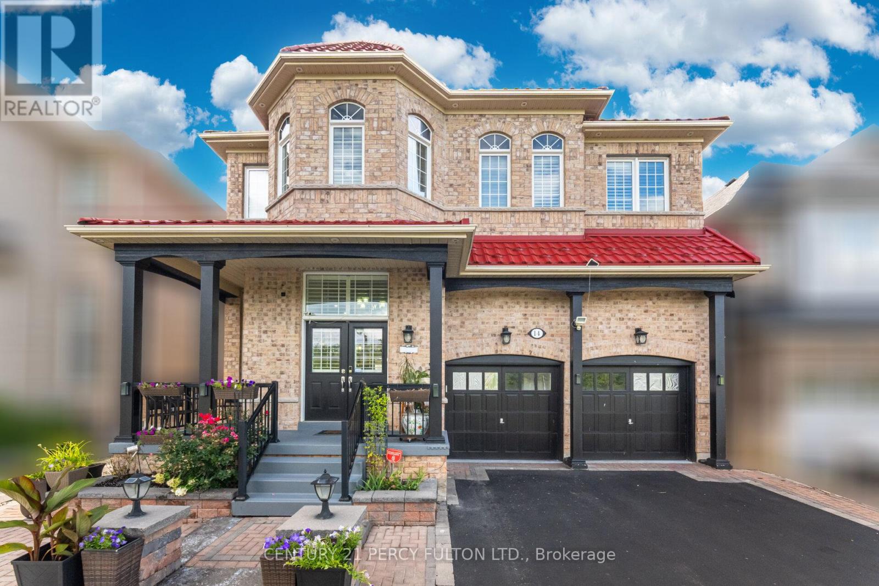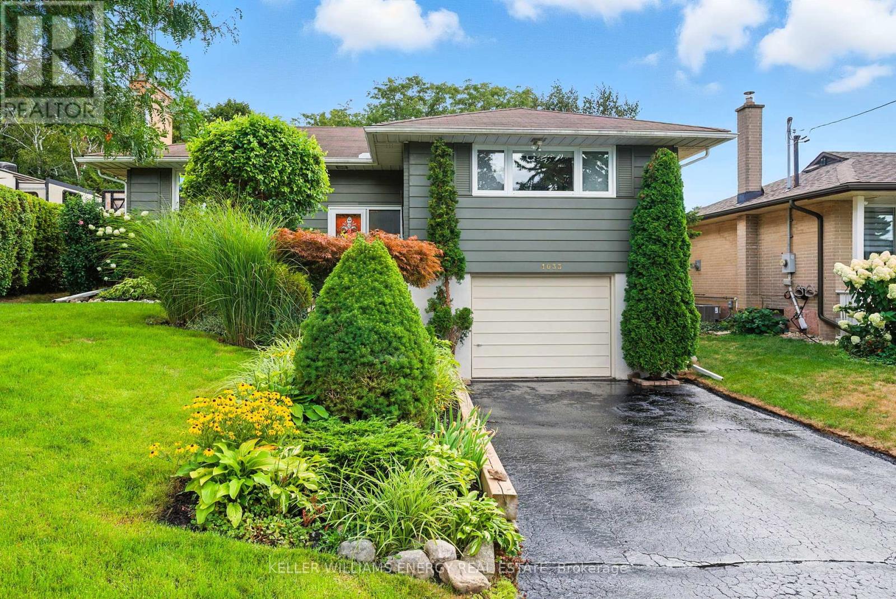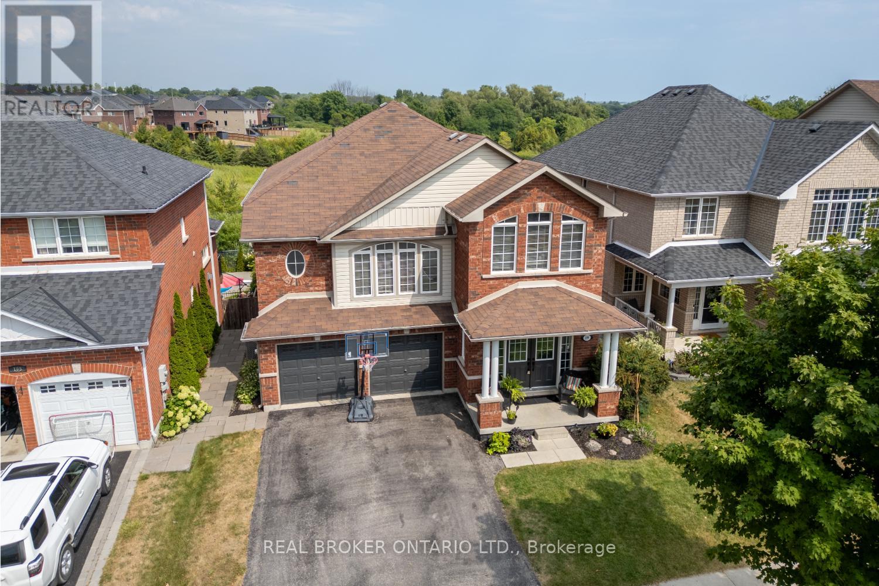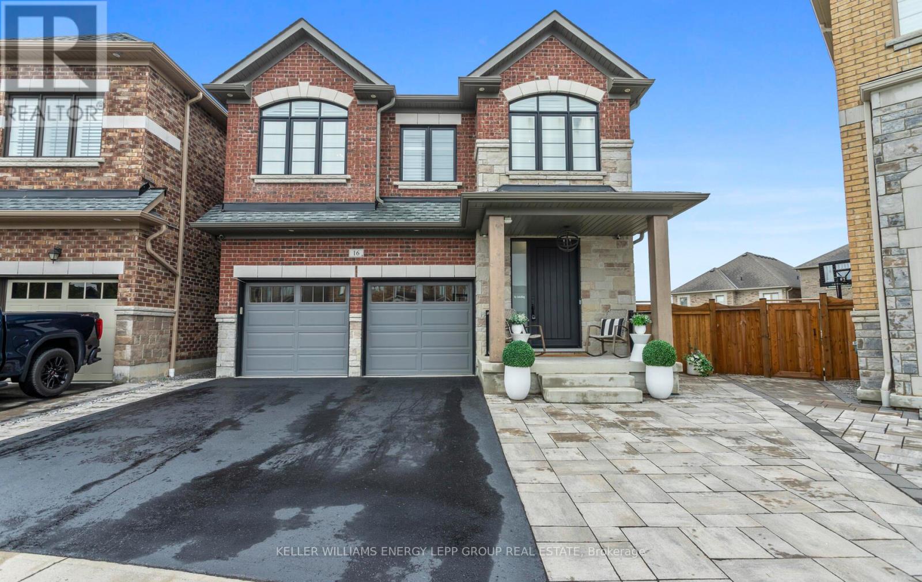- Houseful
- ON
- Whitby Blue Grass Meadows
- Blue Grass Meadows
- 47 Winston Cres
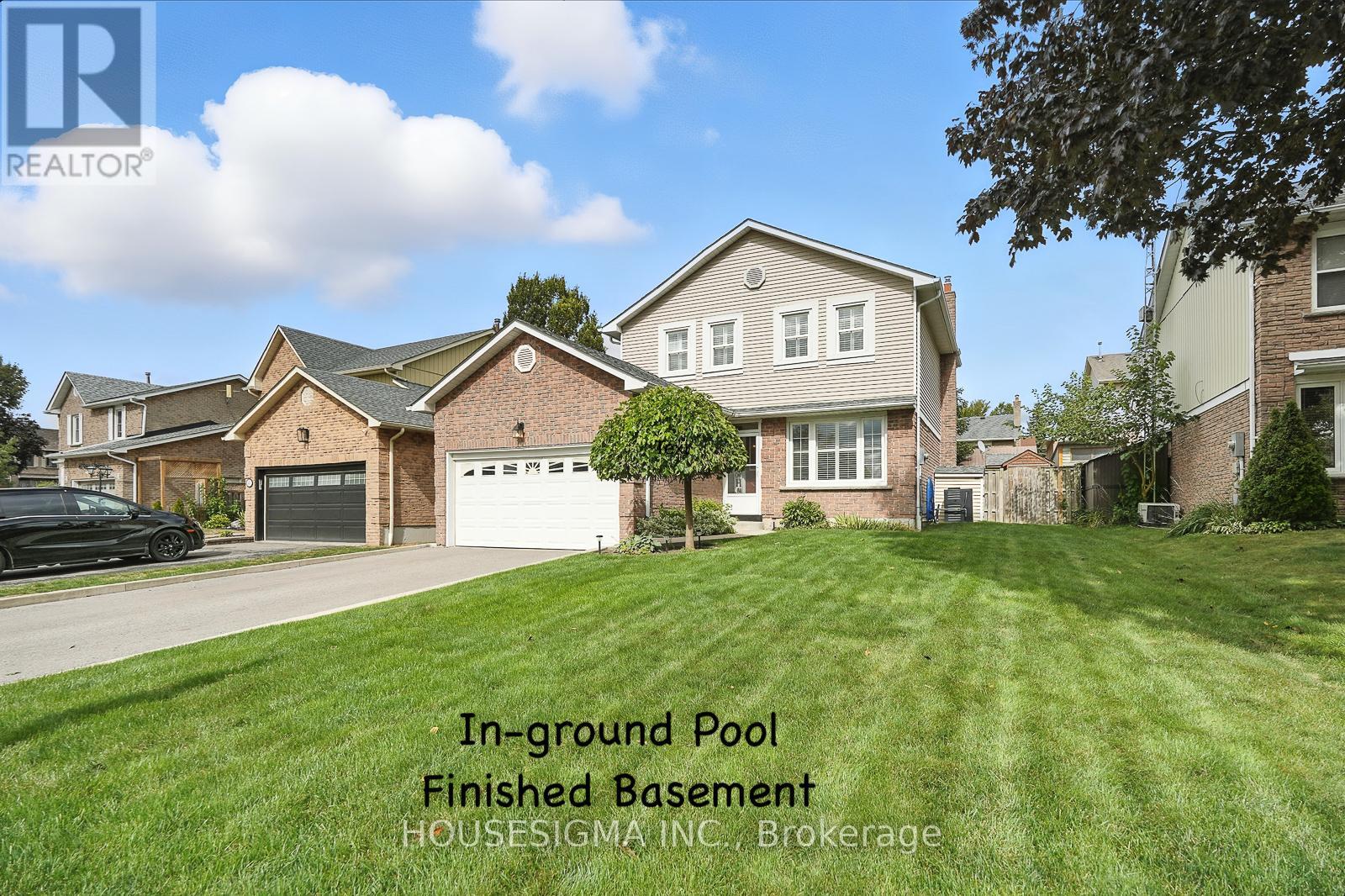
Highlights
Description
- Time on Houseful9 days
- Property typeSingle family
- Neighbourhood
- Median school Score
- Mortgage payment
Welcome to this charming detached home in one of Whitby's most desired neighbourhoods, just steps to parks, restaurants, grocery stores, pharmacies, and more, while nestled on a family-friendly street. Enjoy summer days in your private backyard with an inground (heated) swimming pool featuring a brand-new liner, a convenient storage shed, and direct access to the yard through the attached double garage. Inside, the spacious layout offers a large kitchen overlooking the pool, a bright living area, and a main-floor powder room for guests. Upstairs, you'll find 3 generous bedrooms, with the primary bedroom offering private access to the full bath. The finished basement is perfect for entertaining with a cozy fireplace, a second powder room, and a dedicated laundry room. A wonderful opportunity to own in a prime Whitby location! (id:63267)
Home overview
- Cooling Central air conditioning
- Heat source Natural gas
- Heat type Forced air
- Has pool (y/n) Yes
- Sewer/ septic Sanitary sewer
- # total stories 2
- Fencing Fully fenced
- # parking spaces 6
- Has garage (y/n) Yes
- # full baths 1
- # half baths 2
- # total bathrooms 3.0
- # of above grade bedrooms 3
- Community features School bus
- Subdivision Blue grass meadows
- Lot size (acres) 0.0
- Listing # E12366359
- Property sub type Single family residence
- Status Active
- Recreational room / games room 7.03m X 6.76m
Level: Lower - Laundry 2.45m X 1.77m
Level: Lower - Dining room 3.2m X 2.87m
Level: Main - Living room 4.9m X 3.04m
Level: Main - Kitchen 4.26m X 3.08m
Level: Main - Bedroom 5.21m X 3.71m
Level: Upper - 2nd bedroom 3.33m X 2.73m
Level: Upper - Bathroom 3.35m X 1.7m
Level: Upper - 3rd bedroom 3.32m X 3.04m
Level: Upper
- Listing source url Https://www.realtor.ca/real-estate/28781370/47-winston-crescent-whitby-blue-grass-meadows-blue-grass-meadows
- Listing type identifier Idx

$-2,361
/ Month






