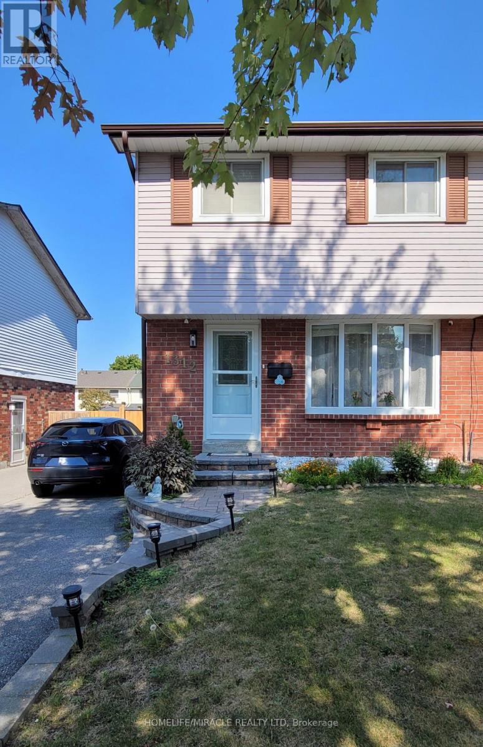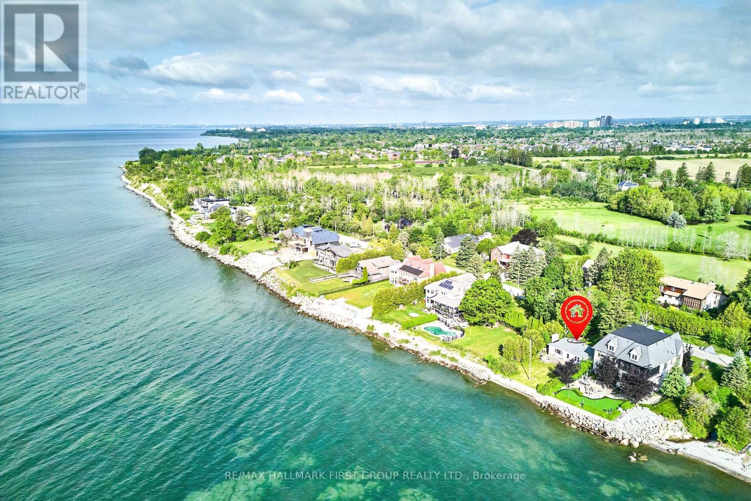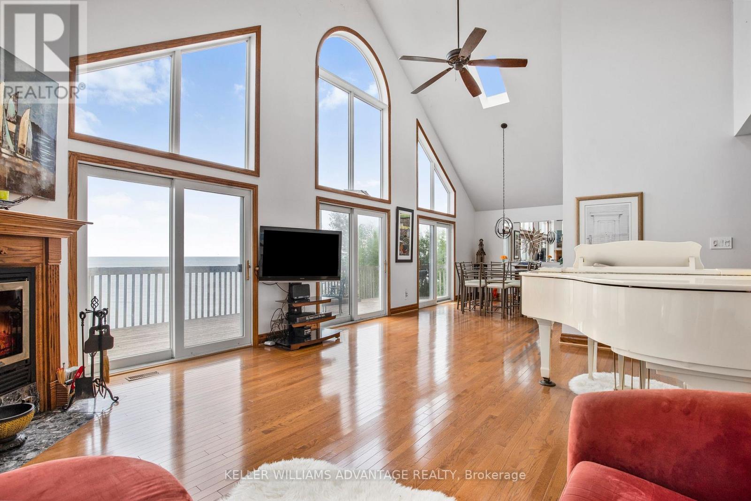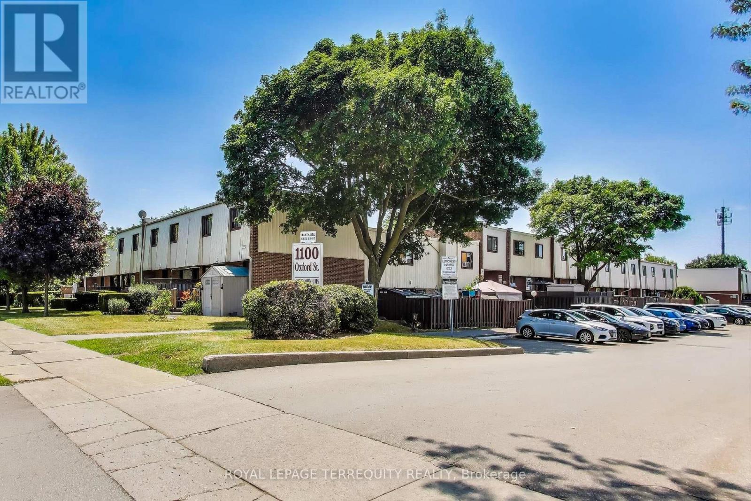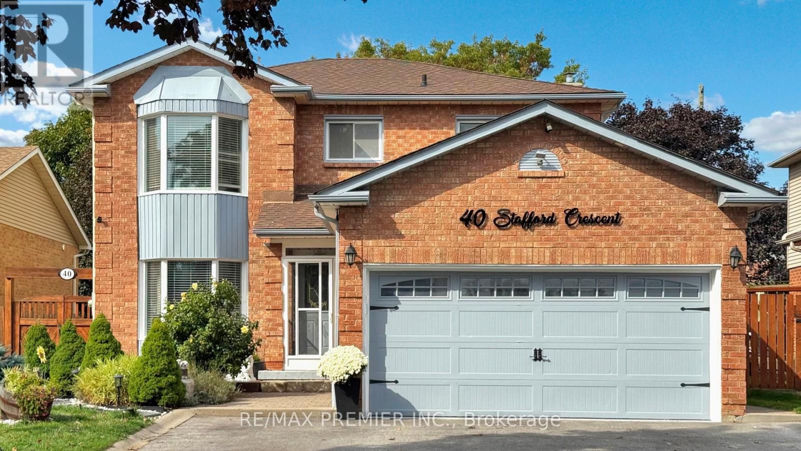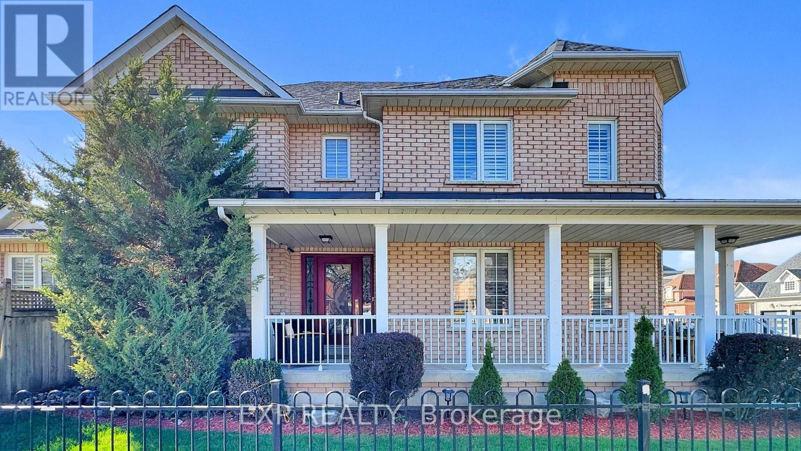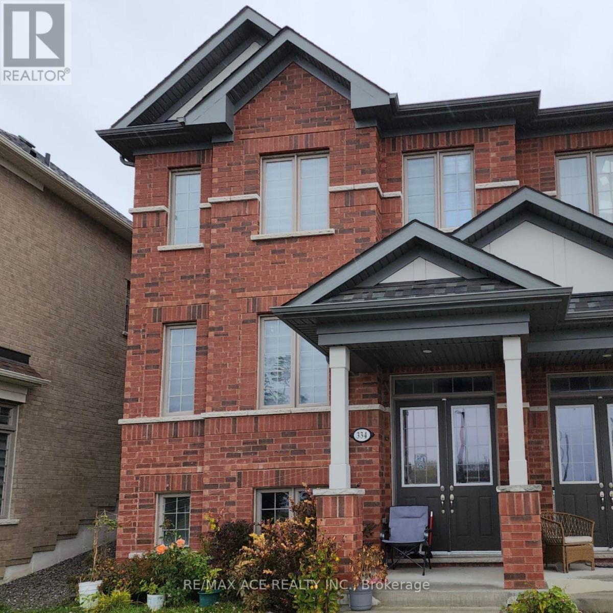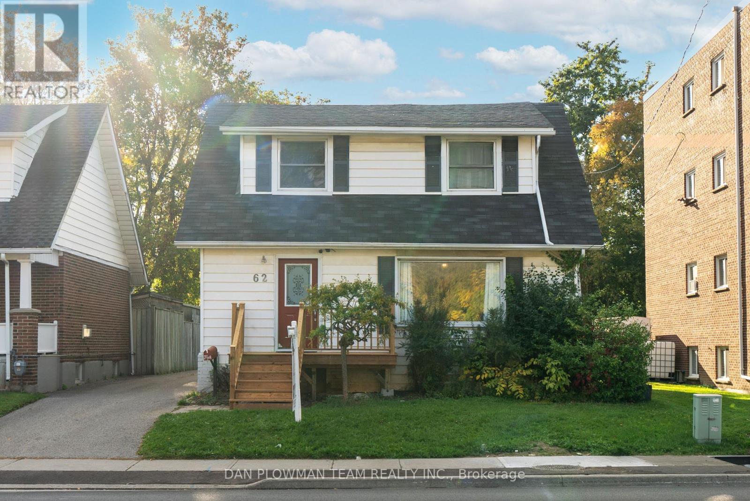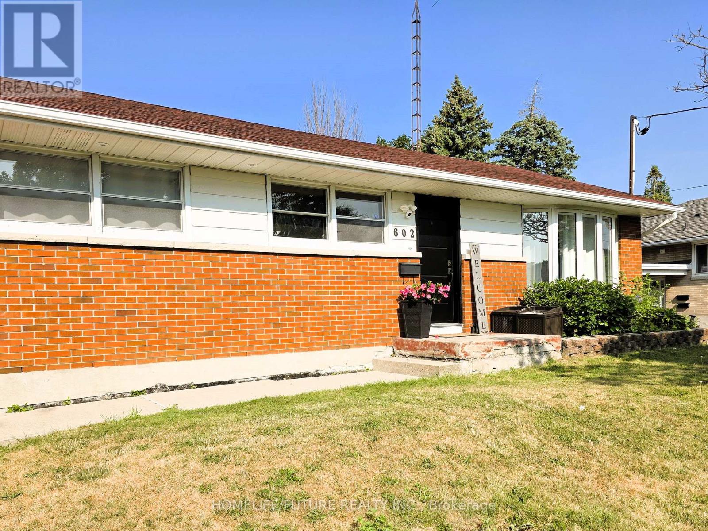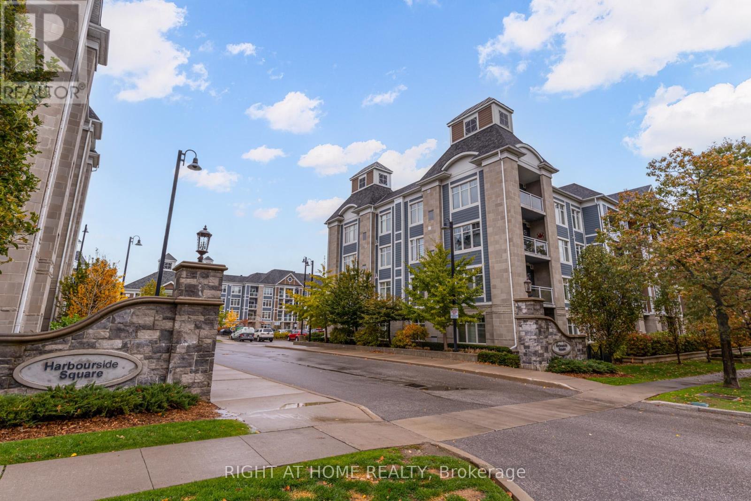- Houseful
- ON
- Whitby Blue Grass Meadows
- Blue Grass Meadows
- 19 Greenfield Cres
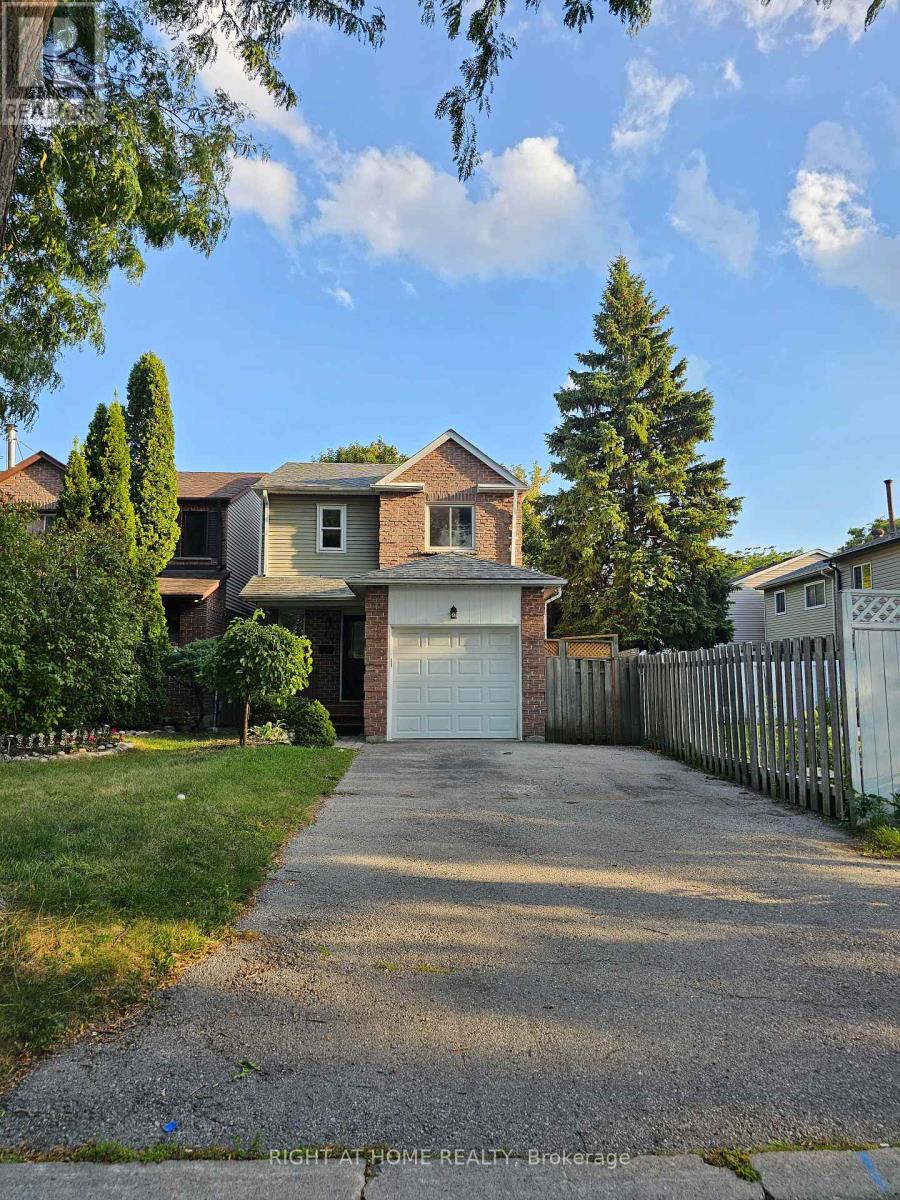
19 Greenfield Cres
19 Greenfield Cres
Highlights
Description
- Time on Houseful55 days
- Property typeSingle family
- Neighbourhood
- Median school Score
- Mortgage payment
Fully Renovated 3+1 Bedroom Home with over $45,000 in upgrades! Walking distance to several shopping malls, high-rated public schools, walk-in clinic, banks and many amenities. Enjoy ALL NEW: Flooring & Wide Broadlooms, Tiles, Kitchen Cabinets & Quartz Countertop with Double Sink, Modern Large-Slab Porcelain Backsplash, Hood, All Doors, All Sliding Cabinet Doors and Shelves, Pot Lights, Light Fixtures, Washer & Dryer, Backyard Deck, All Vanities and Faucets, Entire Home Freshly Painted, Carpets on Stairs, New Premium Grass on Backyard, and More! Also, New Shingles and AC Unit in 2021 & Furnace and Hot Water Tank in 2019 (HWT Owned). Thoroughly cleaned, Move-in Ready! Open Concept Living & Dining Room With Large Windows that lets in lots of light! Walkout Patio, with a New Deck, overlooking a Private Fenced Backyard. 3 Bedrooms and a Stylish 4pc Bath On The Upper Floor. Fully Finished Basement Includes Additional Bedroom, Rec Room, 3pc Bath and Laundry Space. Attached 1 Car Garage & Abundant Parking In The Driveway. ** This is a linked property.** (id:63267)
Home overview
- Cooling Central air conditioning
- Heat source Natural gas
- Heat type Forced air
- Sewer/ septic Sanitary sewer
- # total stories 2
- # parking spaces 5
- Has garage (y/n) Yes
- # full baths 2
- # total bathrooms 2.0
- # of above grade bedrooms 4
- Flooring Vinyl, laminate, carpeted, tile
- Subdivision Blue grass meadows
- Lot size (acres) 0.0
- Listing # E12388914
- Property sub type Single family residence
- Status Active
- Bedroom 2.45m X 3.11m
Level: Basement - Recreational room / games room 3.01m X 2.91m
Level: Basement - Dining room 2.71m X 2.61m
Level: Main - Living room 4.53m X 3.06m
Level: Main - Kitchen 3.02m X 2.47m
Level: Main - Primary bedroom 3.95m X 3.24m
Level: Upper - 3rd bedroom 2.53m X 2.54m
Level: Upper - 2nd bedroom 2.45m X 4.04m
Level: Upper
- Listing source url Https://www.realtor.ca/real-estate/28830434/19-greenfield-crescent-whitby-blue-grass-meadows-blue-grass-meadows
- Listing type identifier Idx

$-1,920
/ Month

