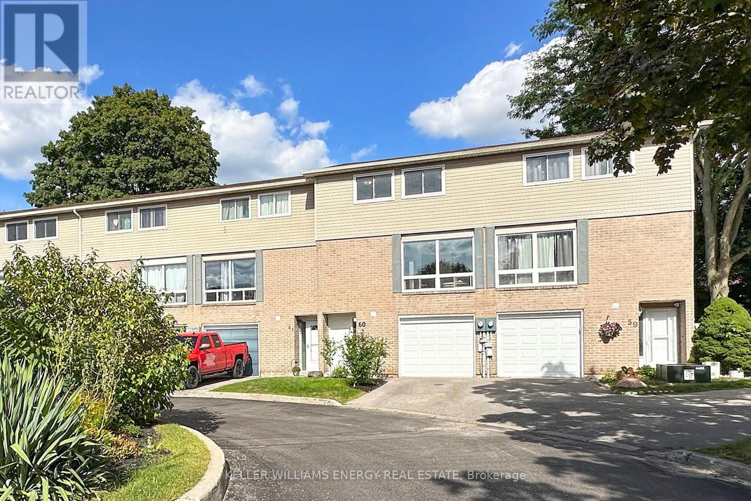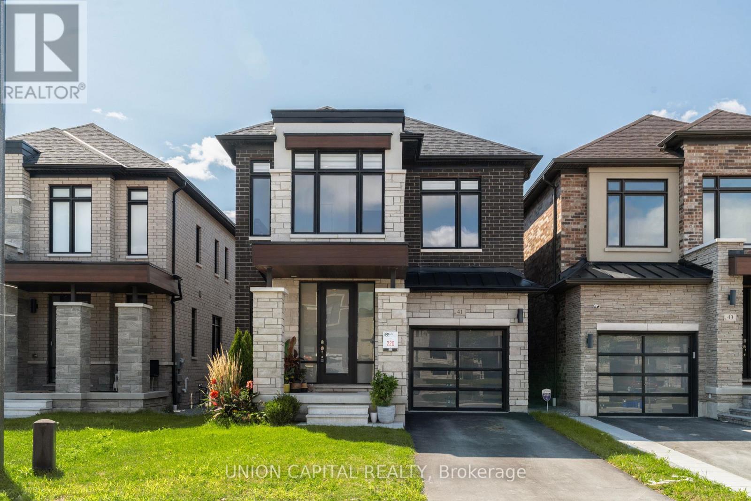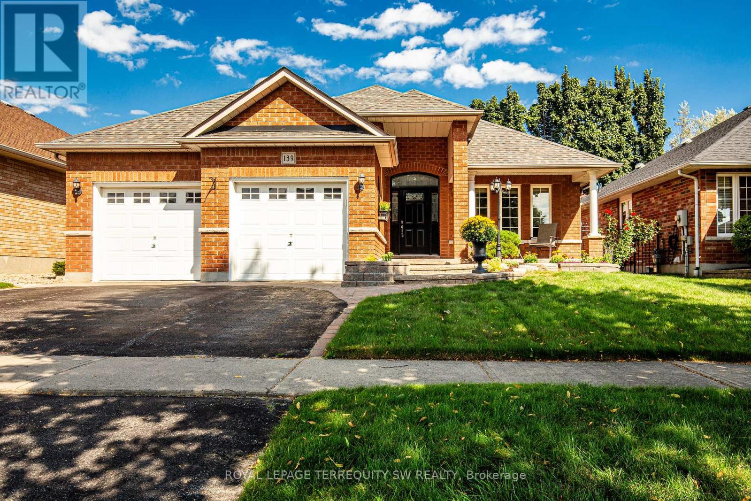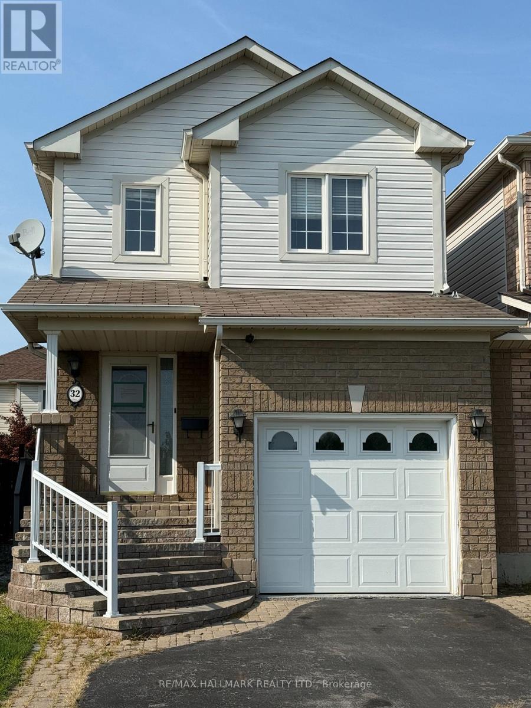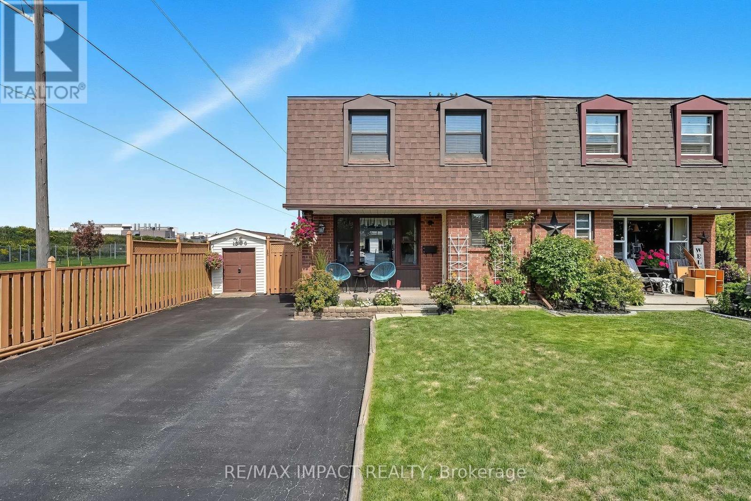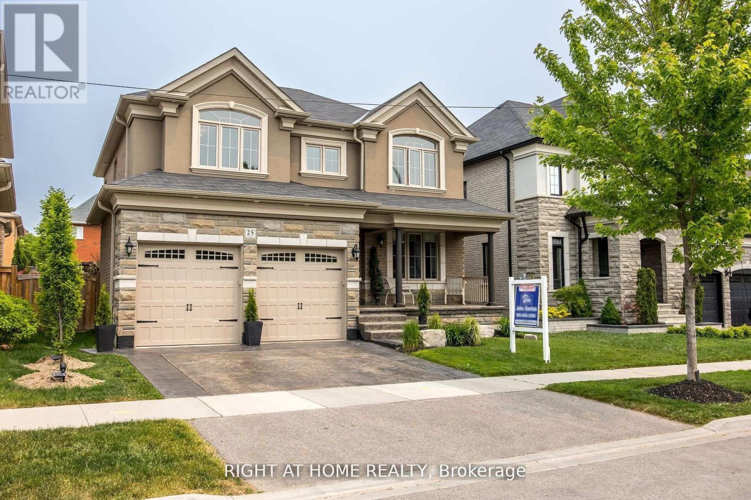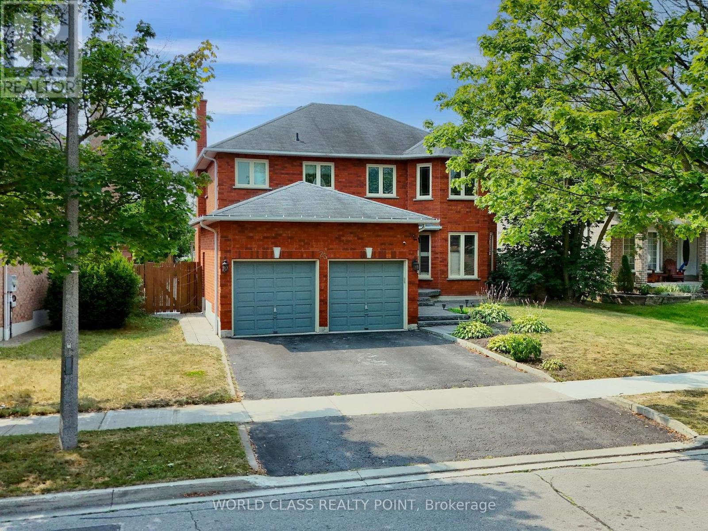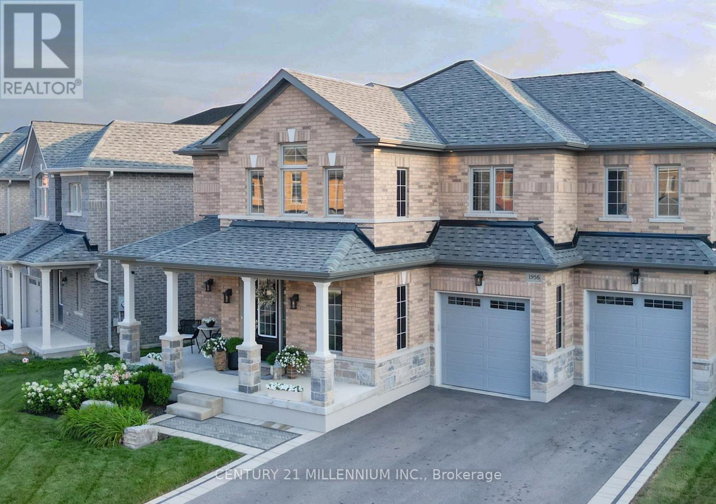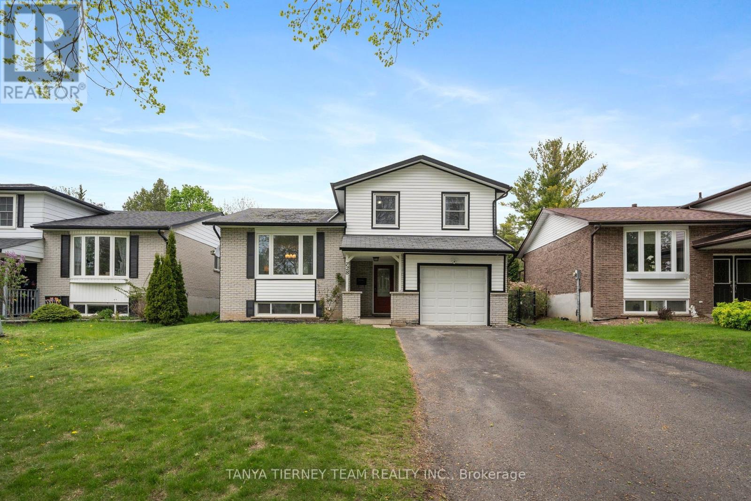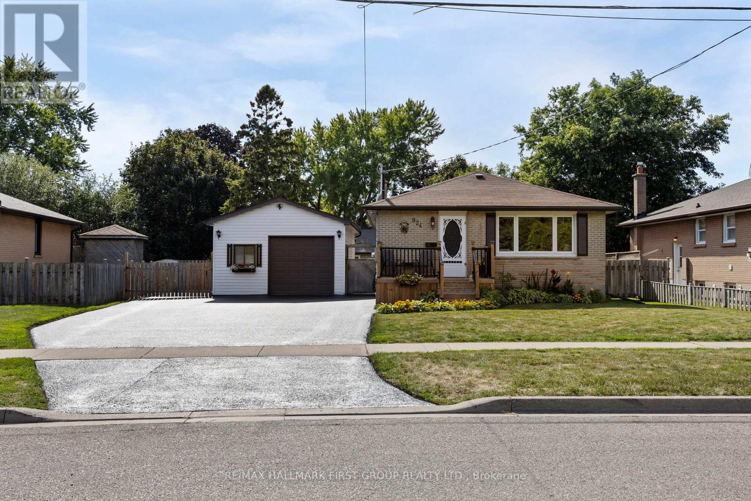- Houseful
- ON
- Whitby Blue Grass Meadows
- Blue Grass Meadows
- 56 Meadow Cres
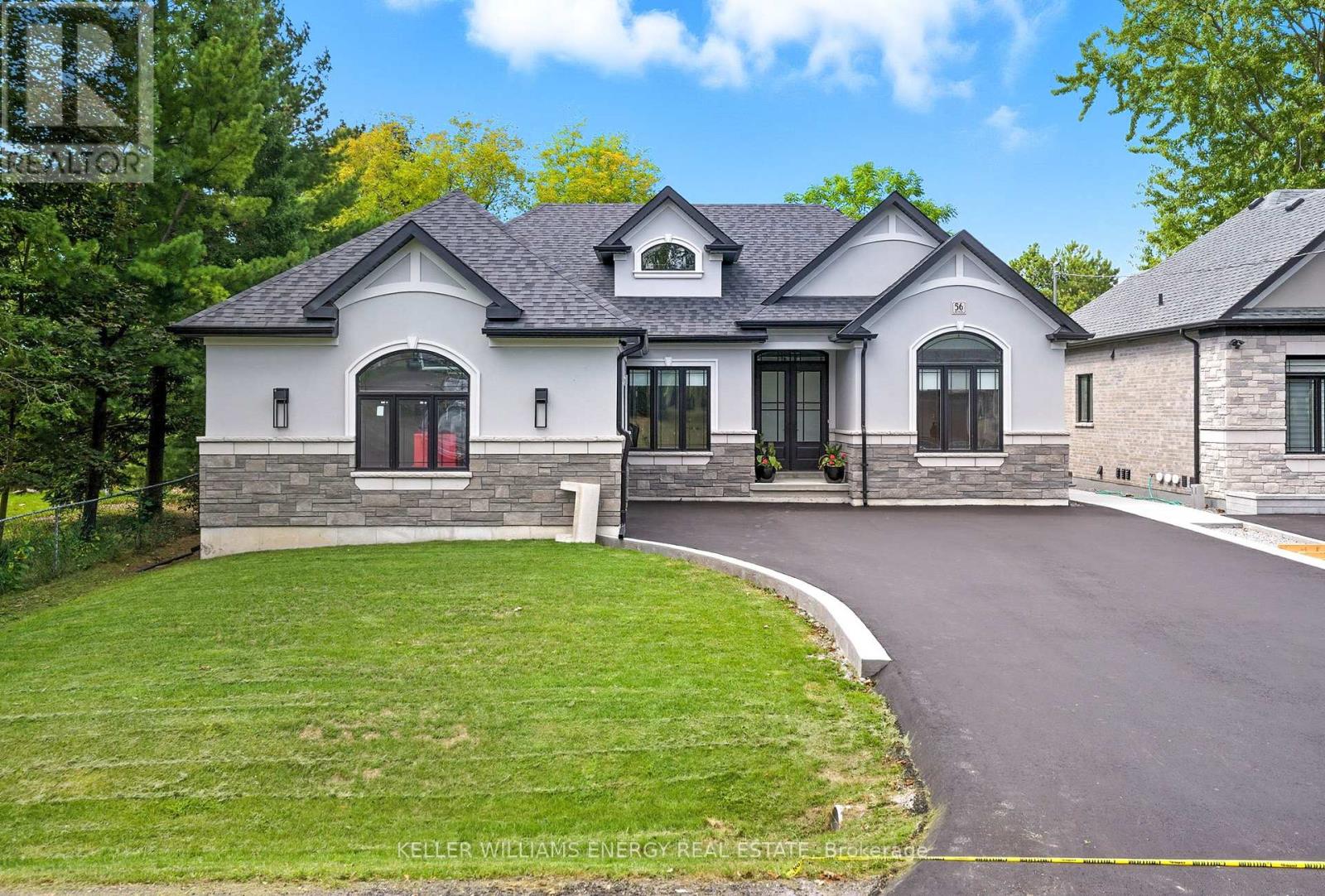
Highlights
Description
- Time on Housefulnew 4 hours
- Property typeSingle family
- StyleBungalow
- Neighbourhood
- Median school Score
- Mortgage payment
Exceptional Custom-Built Bungalow in the Heart of Whitby. Discover this stunning DeNoble-built bungalow, offering 3 bedrooms and 3 bathrooms on a premium lot in one of Whitby's quiet enclaves. Built in 2023, this home spans over 2,200 sq. ft. with a separate front entrance and oak stained stairs to the unfinished basement with large egress windows perfect for future in-law or income potential. The living room impresses with soaring 11.5 ft. ceilings, black-stained beams, a sleek electric fireplace, 5" White Oak Flooring and custom millwork display shelving. The open-concept kitchen is a show stopper, featuring River Oak wood-grain cabinetry, a centre island, pantry, upgraded appliances, and a bright eat-in area with oversized sliders. An elegant arched entrance leads to the Butlers pantry and formal dining room, making this home ideal for both everyday living and entertaining. Principal Bedroom with large walk-in closet and 4 pc ensuite with soaker tub and private water closet. Garage access into the main floor Laundry. 7' Doors throughout. (id:63267)
Home overview
- Cooling Central air conditioning
- Heat source Natural gas
- Heat type Forced air
- Sewer/ septic Sanitary sewer
- # total stories 1
- # parking spaces 6
- Has garage (y/n) Yes
- # full baths 2
- # half baths 1
- # total bathrooms 3.0
- # of above grade bedrooms 3
- Flooring Hardwood, carpeted
- Subdivision Blue grass meadows
- Directions 2012710
- Lot desc Landscaped
- Lot size (acres) 0.0
- Listing # E12392651
- Property sub type Single family residence
- Status Active
- Dining room 4.02m X 3.93m
Level: Main - 3rd bedroom 2.97m X 3.16m
Level: Main - Kitchen 5.06m X 3.87m
Level: Main - Primary bedroom 3.71m X 5.91m
Level: Main - Living room 4.24m X 5.93m
Level: Main - 2nd bedroom 3.53m X 3.4m
Level: Main - Eating area 2.68m X 3.87m
Level: Main
- Listing source url Https://www.realtor.ca/real-estate/28838449/56-meadow-crescent-whitby-blue-grass-meadows-blue-grass-meadows
- Listing type identifier Idx

$-4,800
/ Month

