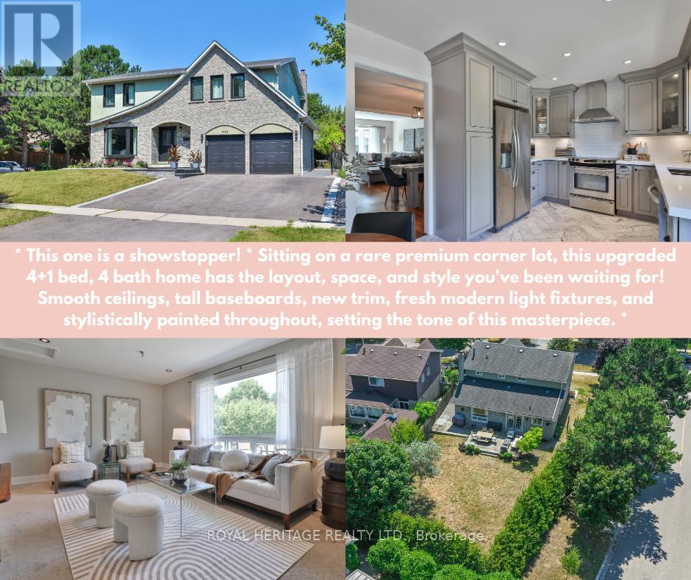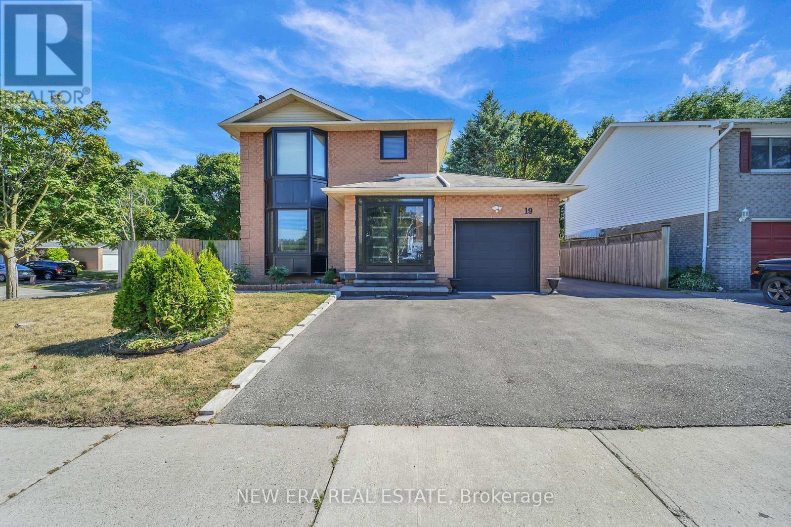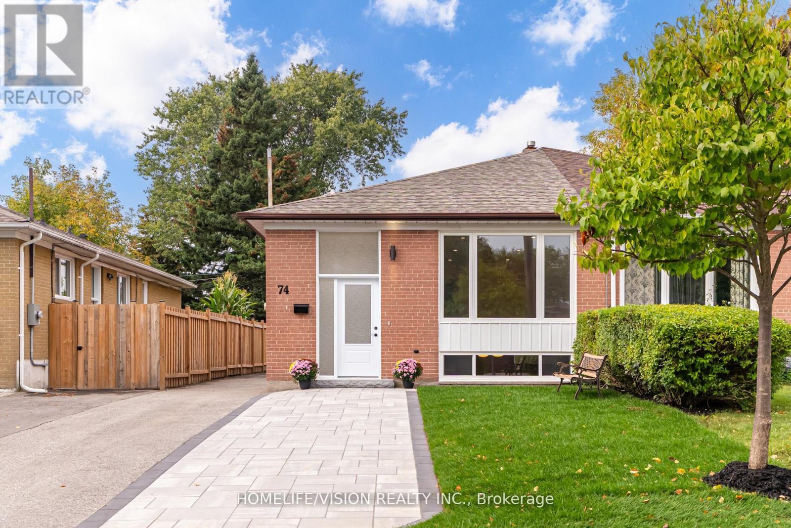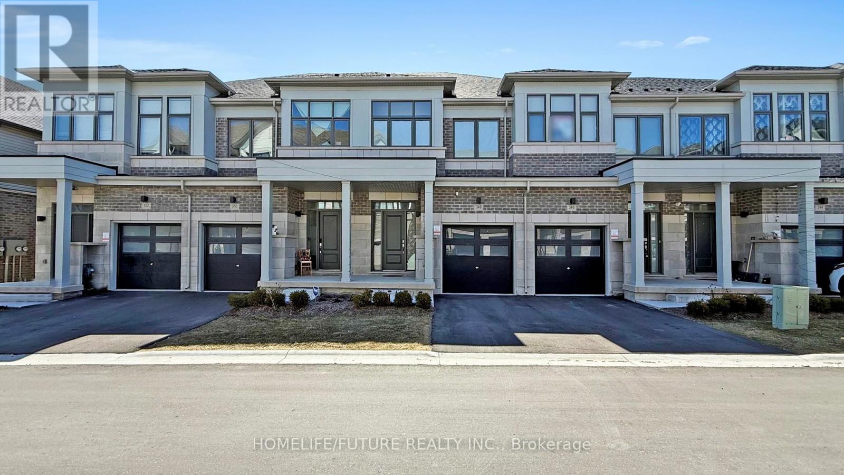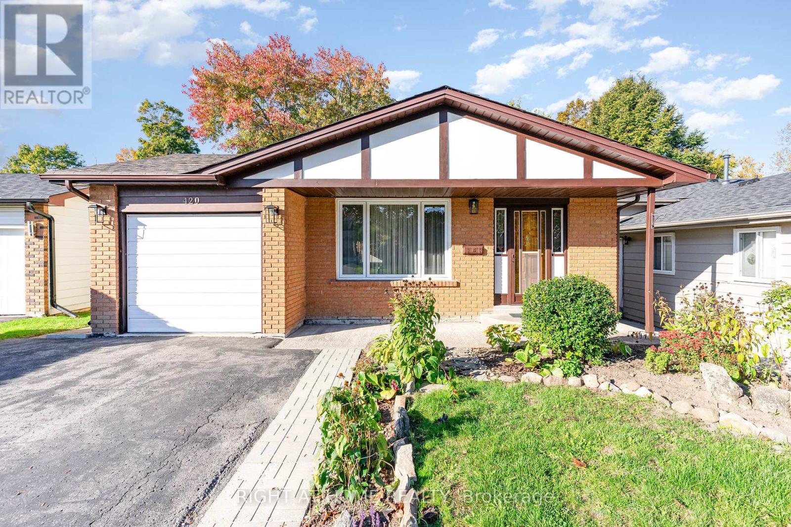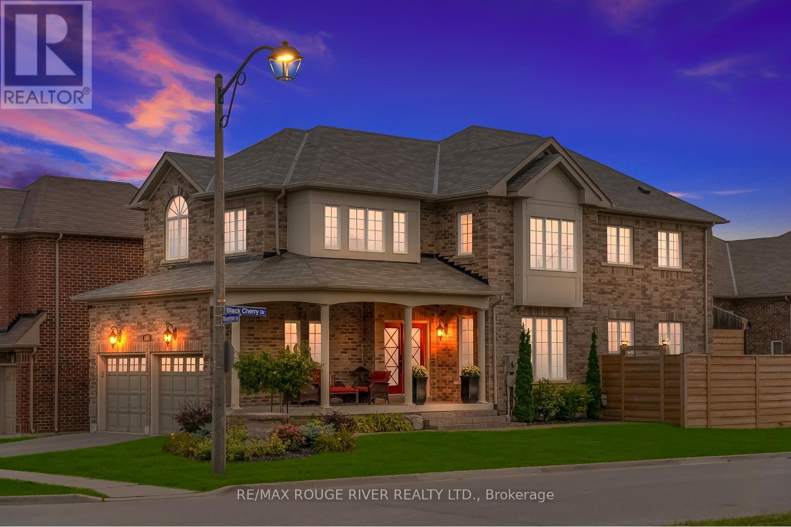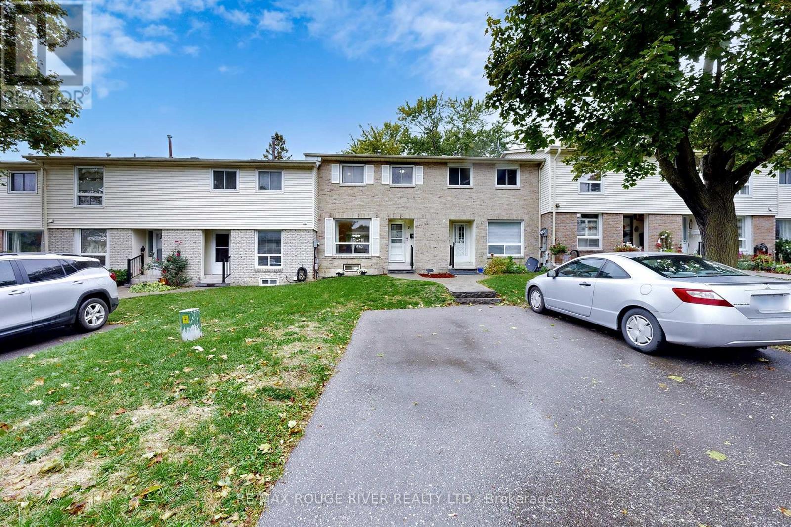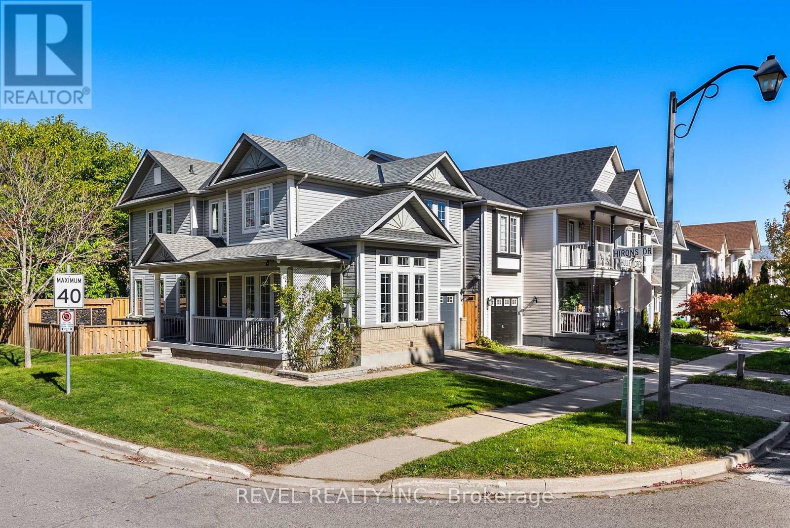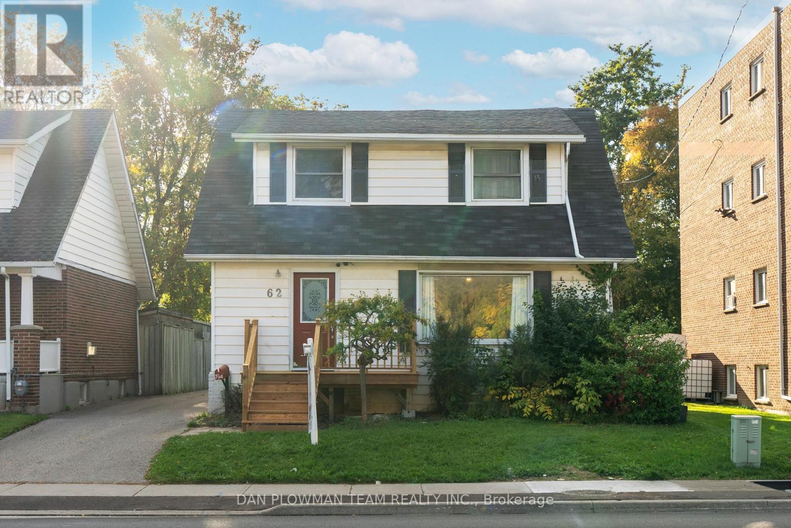- Houseful
- ON
- Whitby Blue Grass Meadows
- Blue Grass Meadows
- 60 1610 Crawforth St
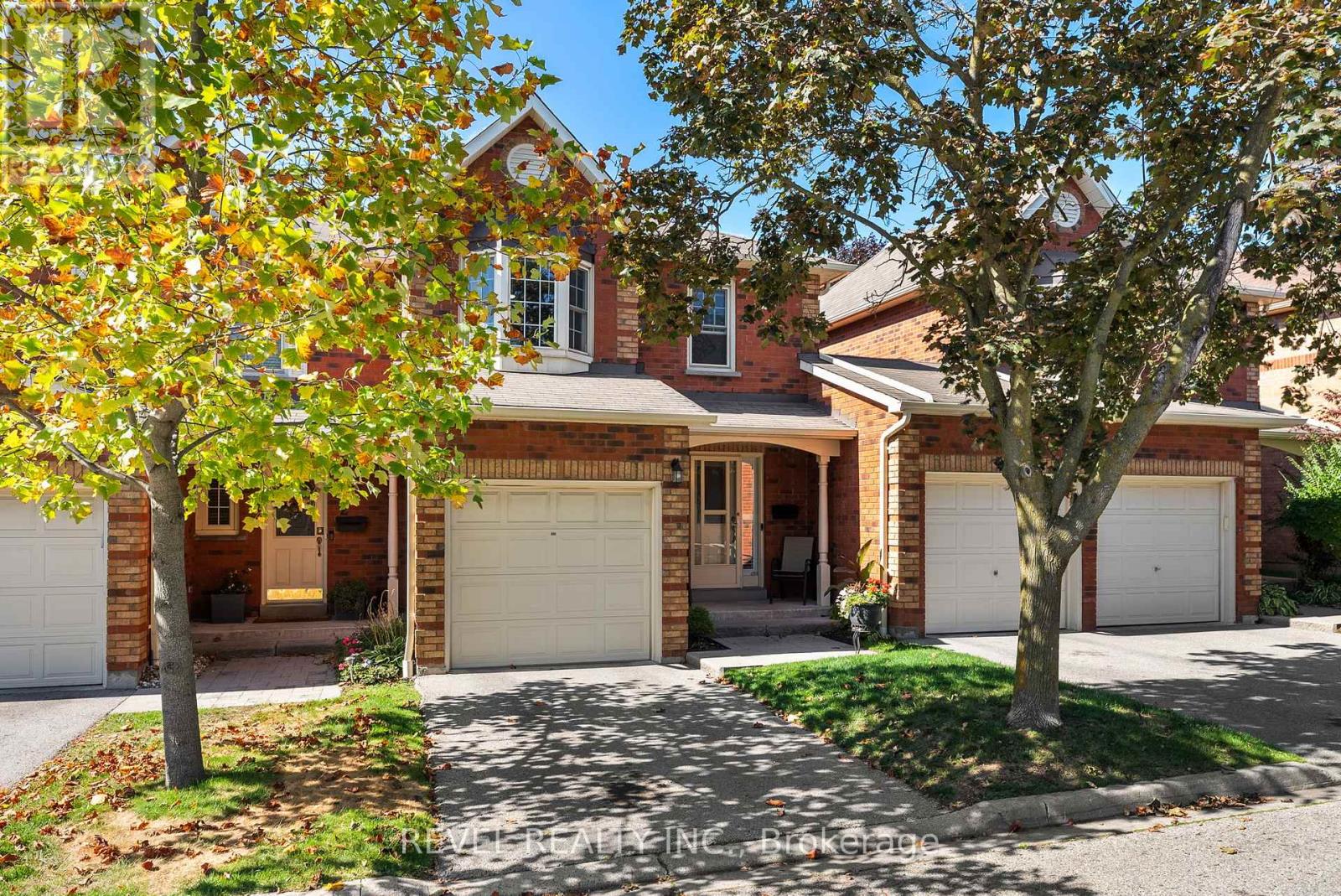
Highlights
Description
- Time on Houseful18 days
- Property typeSingle family
- Neighbourhood
- Median school Score
- Mortgage payment
Welcome to 1610 Crawforth St Unit 60. A beautifully renovated 4-bedroom, 3-bath condo townhouse offering over 1,200 sq ft of stylish, low-maintenance living in Whitby"s sought-after Blue Grass Meadows community. Enjoy a bright and functional layout featuring a modern kitchen and open concept layout. Enjoy cleaner water with reverse osmosis system. Spacious living and dining areas, and updated finishes throughout. The owned hot water tank, new furnace (2023), and A/C (2012) provide peace of mind, while the natural gas BBQ hookup makes entertaining easy. Residents enjoy access to a well-managed complex with an in-ground pool, quiet landscaped grounds, and friendly neighbours. Ideally located just minutes to highways, schools, parks, shopping, and local favourites including a great ice cream shop within walking distance! Experience comfort, convenience, and community living in one of Whitby"s most desirable locations. Great management, move-in ready, and packed with upgrades. Your next chapter begins here! (id:63267)
Home overview
- Cooling Central air conditioning
- Heat source Natural gas
- Heat type Forced air
- Has pool (y/n) Yes
- # total stories 2
- # parking spaces 2
- Has garage (y/n) Yes
- # full baths 2
- # half baths 1
- # total bathrooms 3.0
- # of above grade bedrooms 4
- Flooring Vinyl
- Community features Pet restrictions
- Subdivision Blue grass meadows
- Directions 2213667
- Lot size (acres) 0.0
- Listing # E12441230
- Property sub type Single family residence
- Status Active
- 4th bedroom 3.05m X 2.74m
Level: Basement - Living room 6.4m X 3.66m
Level: Main - Kitchen 5.5m X 2.43m
Level: Main - Dining room 6.4m X 3.66m
Level: Main - 2nd bedroom 3.05m X 3.65m
Level: Upper - Primary bedroom 4.87m X 2.74m
Level: Upper - 3rd bedroom 3.05m X 2.74m
Level: Upper
- Listing source url Https://www.realtor.ca/real-estate/28943568/60-1610-crawforth-street-whitby-blue-grass-meadows-blue-grass-meadows
- Listing type identifier Idx

$-1,367
/ Month

