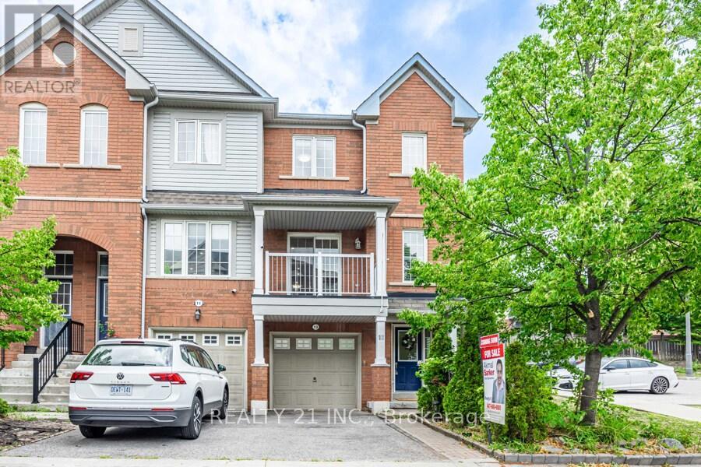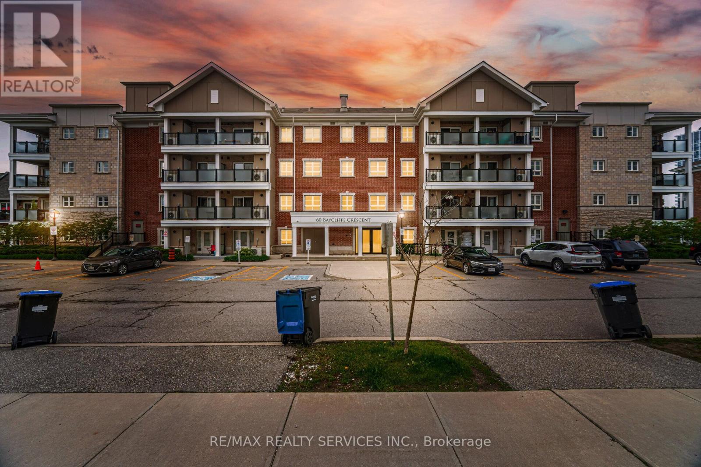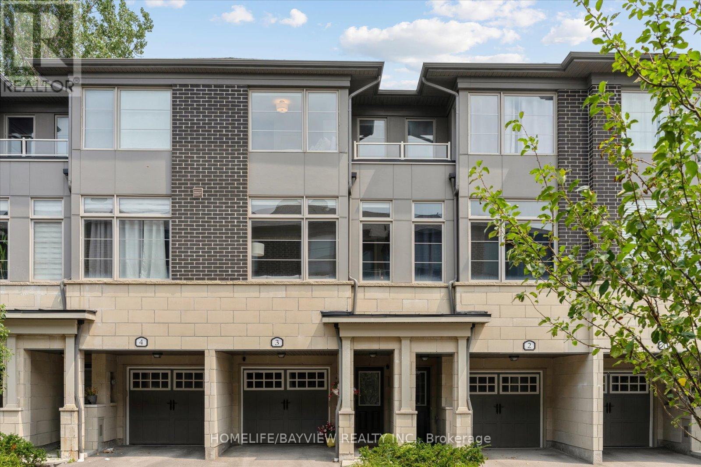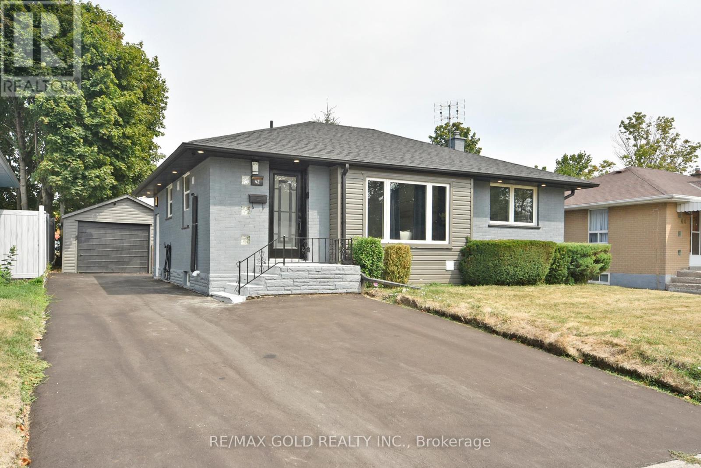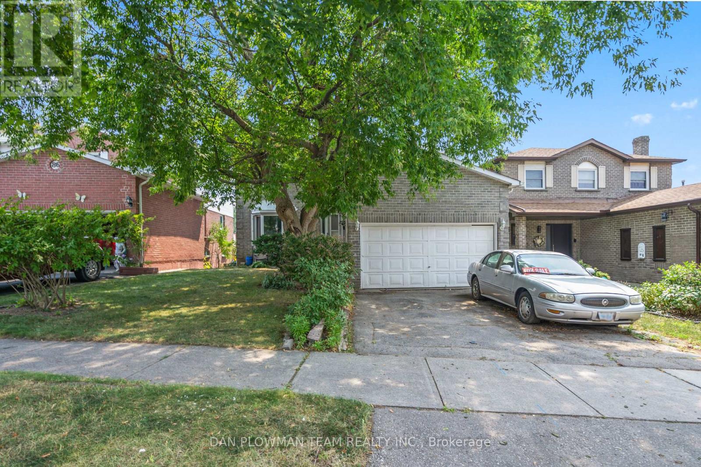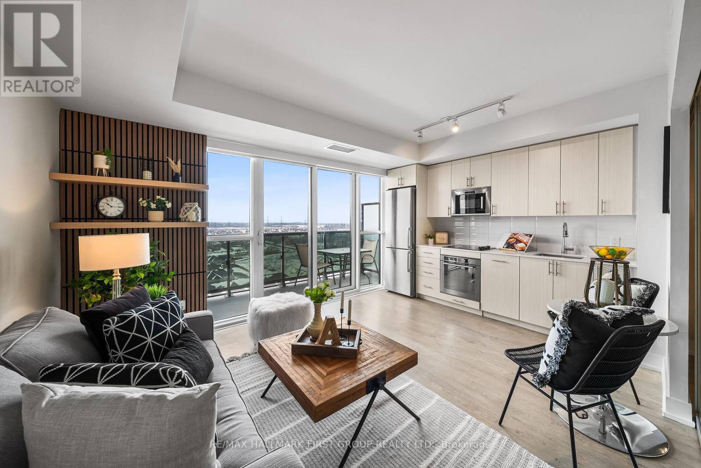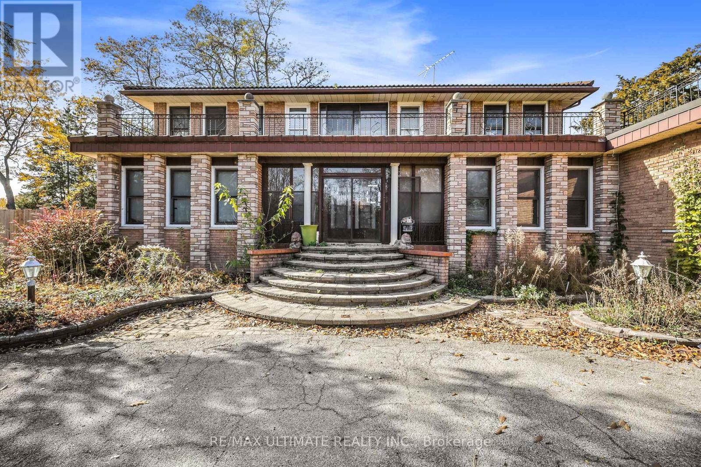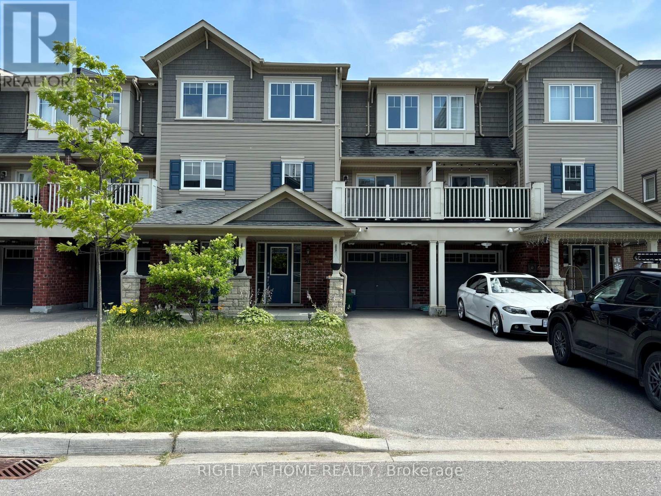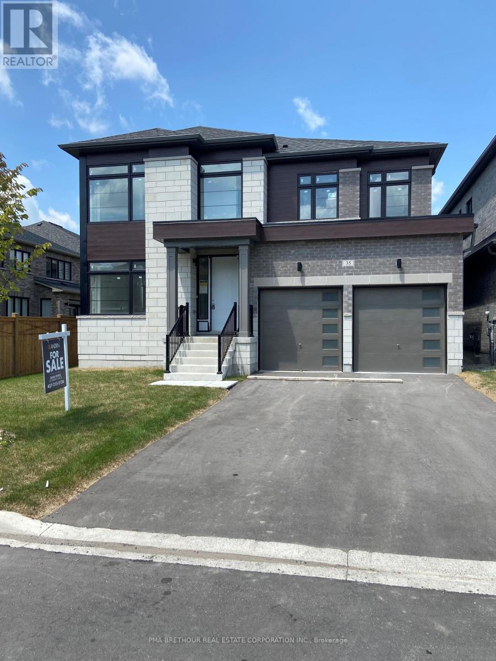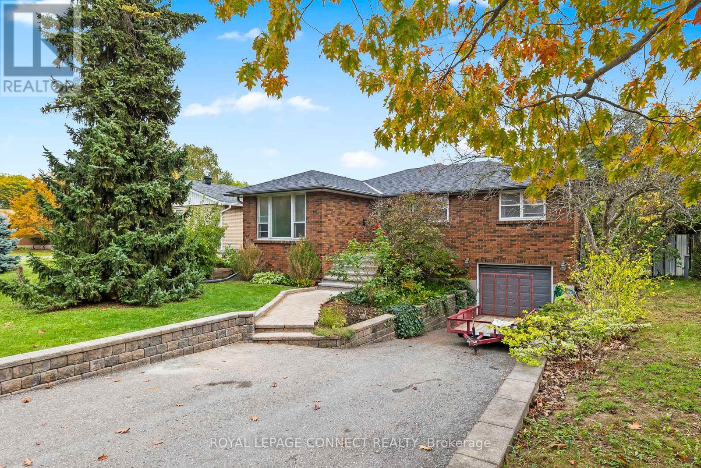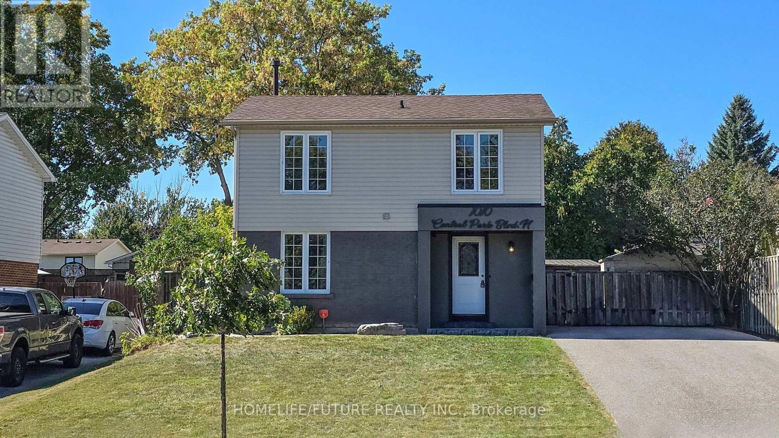- Houseful
- ON
- Whitby Blue Grass Meadows
- Blue Grass Meadows
- 705 Anderson St
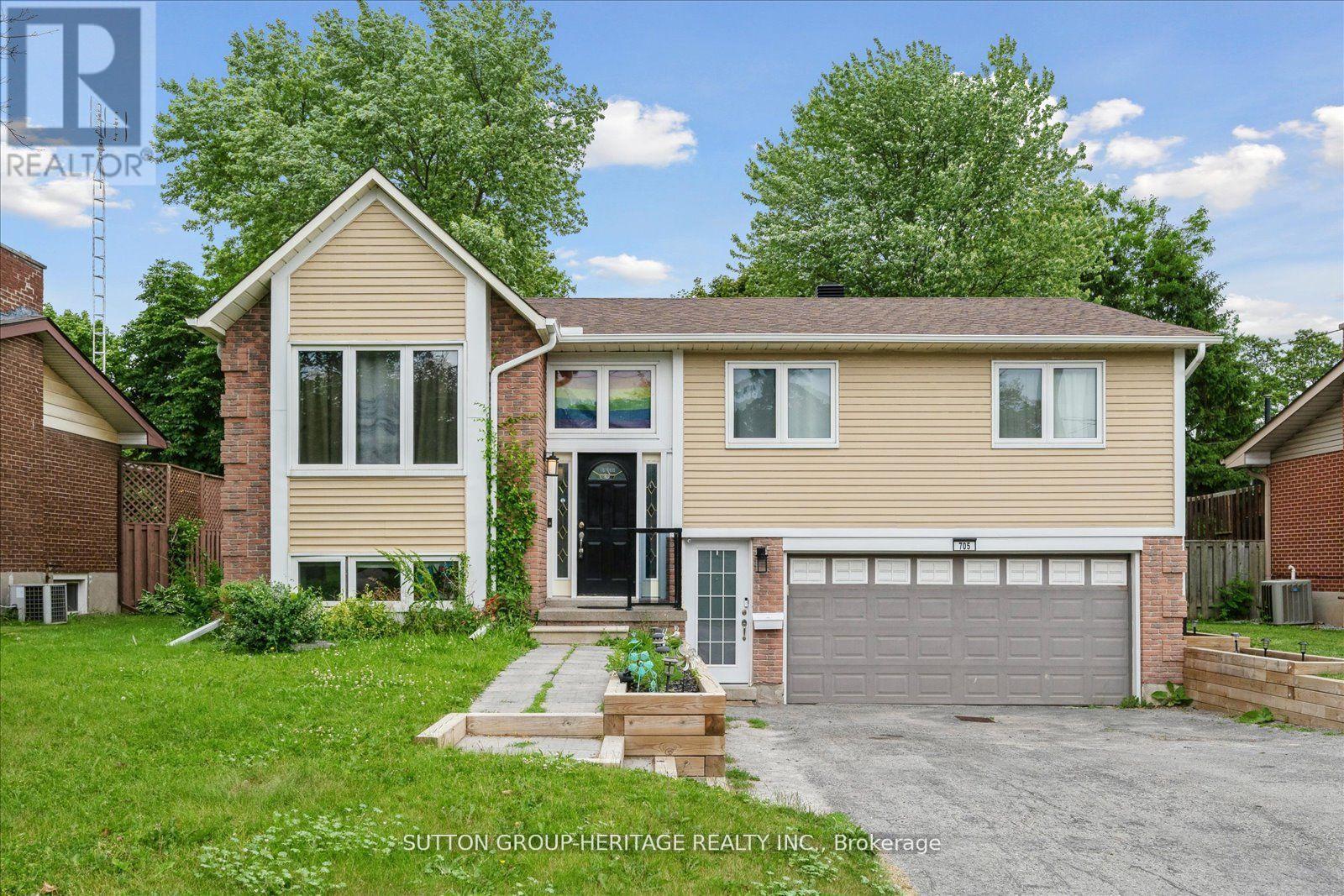
Highlights
Description
- Time on Houseful35 days
- Property typeSingle family
- StyleRaised bungalow
- Neighbourhood
- Median school Score
- Mortgage payment
Raised Bungalow with legal accessory apartment in Prime Whitby Location! This versatile and well-maintained home offers the perfect opportunity for investors, multi-generational families, or savvy homeowners looking for rental income. Nestled in a convenient and family-friendly neighbourhood, this property features a newly renovated legal basement apartment with its own private entrance. The main floor boasts 3 generously sized bedrooms, large principal rooms, and a kitchen with walk-out to a private deck. The bright and spacious lower unit includes 2 bedrooms, a luxurious 5-piece bathroom, an open-concept living area, and ample storage space, all filled with natural light. Each unit enjoys its own fully fenced yard, offering privacy and outdoor space for both residents. Located close to schools, parks, public transit, and just minutes to Highway 401, this home offers excellent convenience and lifestyle appeal. Don't miss out on this fantastic investment in one of Whitby's sought-after neighbourhoods! (id:63267)
Home overview
- Cooling Central air conditioning
- Heat source Natural gas
- Heat type Forced air
- Sewer/ septic Sanitary sewer
- # total stories 1
- Fencing Fenced yard
- # parking spaces 6
- Has garage (y/n) Yes
- # full baths 2
- # half baths 1
- # total bathrooms 3.0
- # of above grade bedrooms 5
- Flooring Laminate
- Subdivision Blue grass meadows
- Directions 1953507
- Lot size (acres) 0.0
- Listing # E12393485
- Property sub type Single family residence
- Status Active
- 2nd bedroom 3.41m X 3.04m
Level: Lower - Living room 2.74m X 2.44m
Level: Lower - Primary bedroom 3.81m X 3.35m
Level: Lower - Kitchen 4.27m X 2.53m
Level: Lower - Eating area 2.44m X 1.68m
Level: Upper - Primary bedroom 4.21m X 3.96m
Level: Upper - Kitchen 4.24m X 2.13m
Level: Upper - 2nd bedroom 4.27m X 3.72m
Level: Upper - Living room 5.27m X 3.66m
Level: Upper - Dining room 3.29m X 3.66m
Level: Upper - 3rd bedroom 3.6m X 3.02m
Level: Upper
- Listing source url Https://www.realtor.ca/real-estate/28840922/705-anderson-street-whitby-blue-grass-meadows-blue-grass-meadows
- Listing type identifier Idx

$-2,467
/ Month

