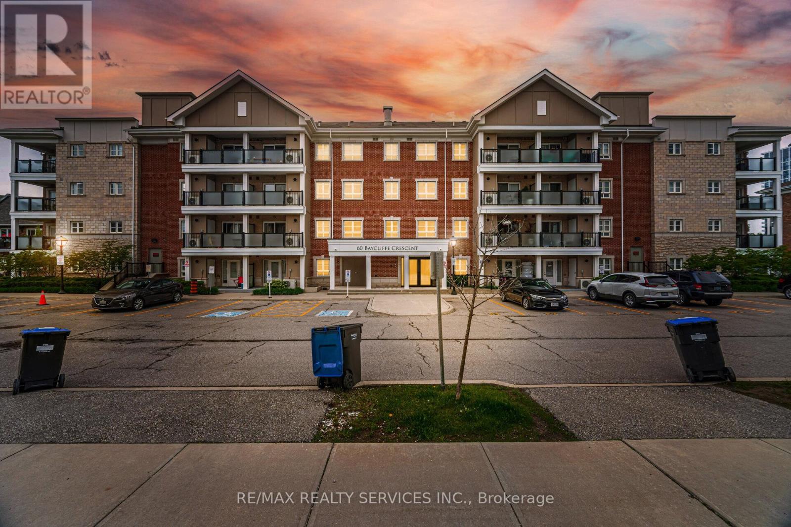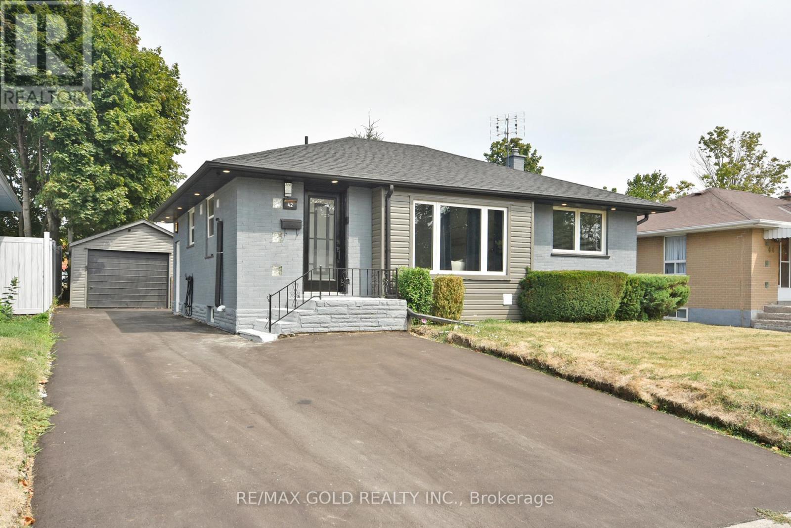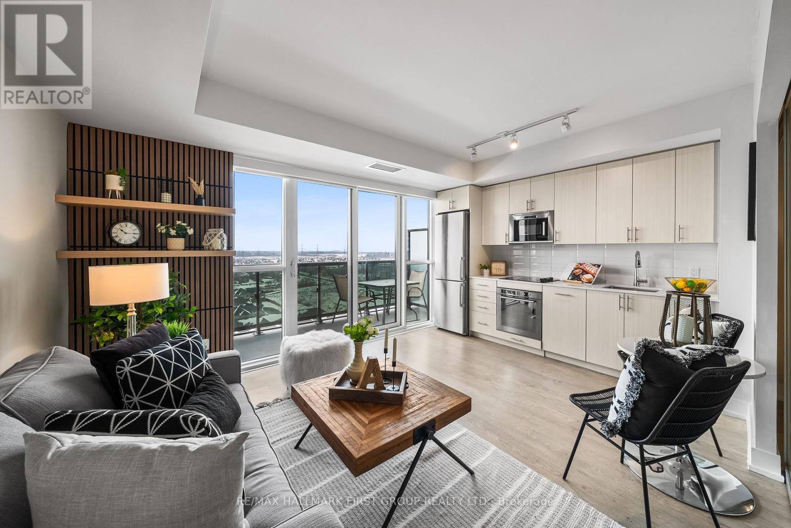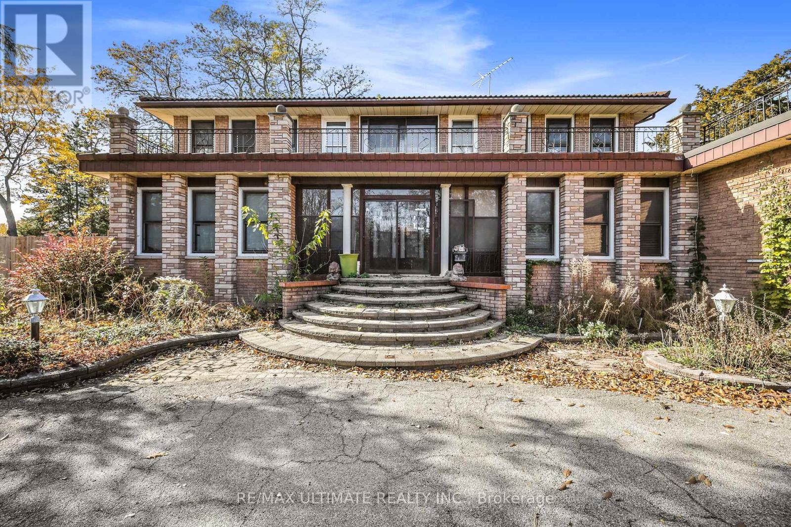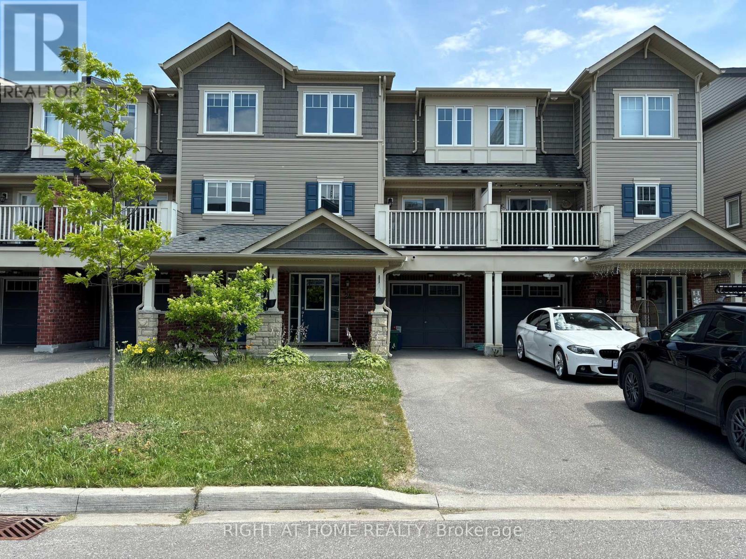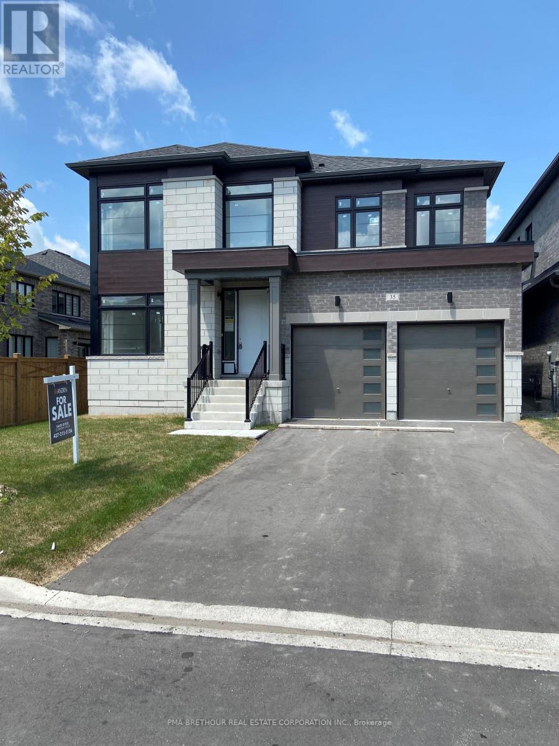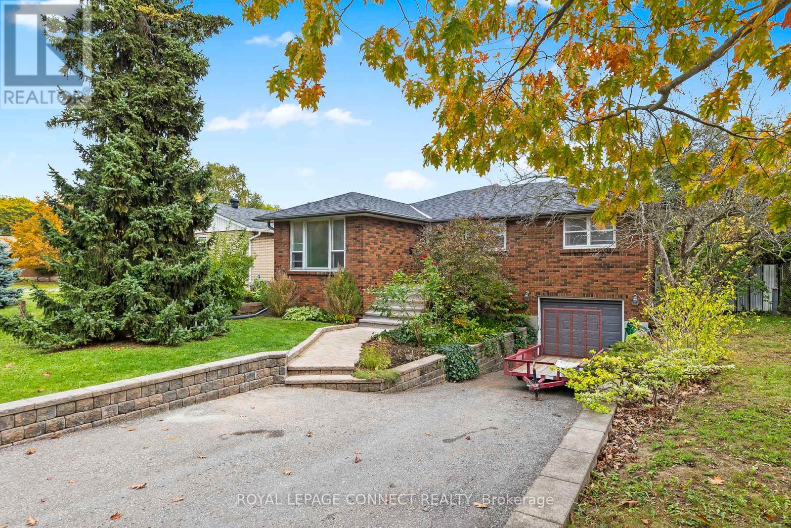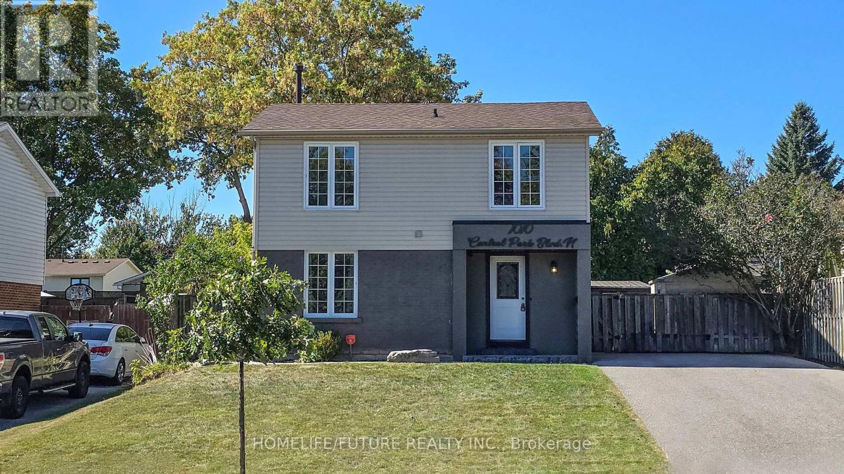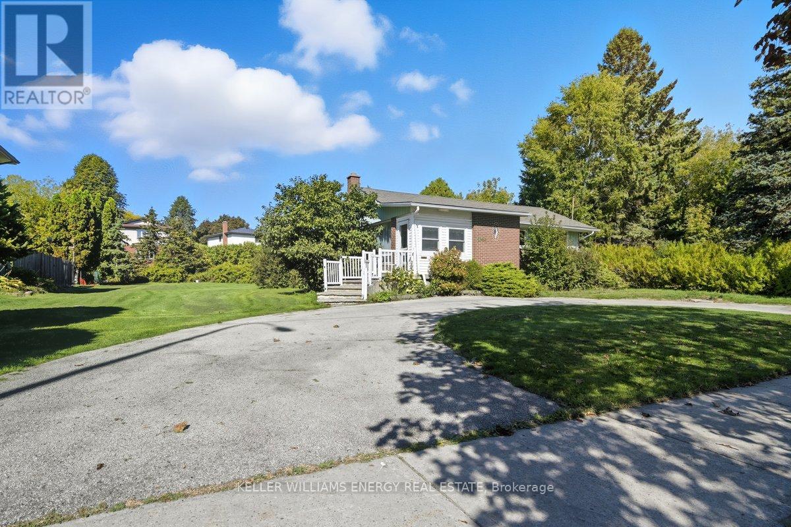- Houseful
- ON
- Whitby Blue Grass Meadows
- Blue Grass Meadows
- 84 Long Dr
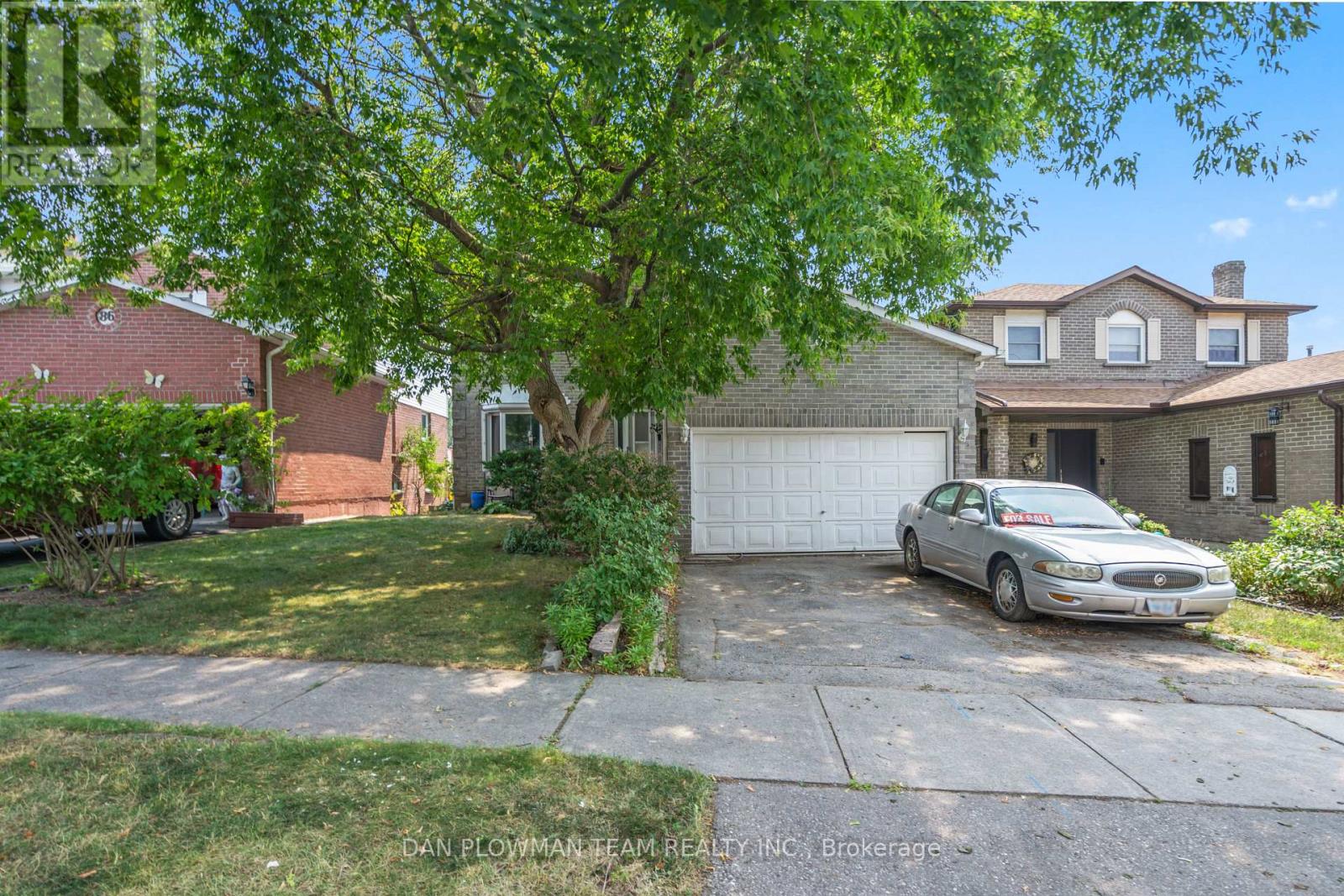
Highlights
Description
- Time on Housefulnew 4 hours
- Property typeSingle family
- Neighbourhood
- Median school Score
- Mortgage payment
Spacious 2-Story Home With 3+1 Bedrooms, 2.5 Baths, Walk-Out Basement, Two Kitchens And A Double Car Garage - Tons Of Potential! This 2-Story Gem Offers Incredible Space And Flexibility, Featuring 3+1 Bedrooms, 2.5 Bathrooms, Two Full Kitchens, And A Walk-Out Basement - All On A Generously Sized Lot In A Quiet, Established Neighborhood, Close To All Amenities And The 401! The Main And Upper Levels Offer A Functional Layout With Three Bright Bedrooms, A Full Bathroom, A Convenient Half-Bath, A Large Living Room, Dining, And Kitchen Ready For Your Personal Touch. The Second Kitchen, Additional Bedroom And Full Bath Located In The Walk-Out Basement, Opens Up A Ton Of Potential Opportunities. While The Home Is In Need Of Some TLC And Cosmetic Updates, The Solid Structure And Multi-Functional Layout Make It A Perfect Canvas For Renovation Or Investment. The Walk-Out Basement Leads To A Private Backyard Space With Loads Of Potential For Entertaining, Gardening, Or Relaxing. The Large Double Car Garage Gives You A Lot Of Options! With A Bit Of Vision, This Property Can Truly Shine - Whether You're A First-Time Buyer, Investor, Or Renovator Looking For A Rewarding Project, This Is The Property For You! (id:63267)
Home overview
- Heat source Natural gas
- Heat type Forced air
- Sewer/ septic Sanitary sewer
- # total stories 2
- # parking spaces 4
- Has garage (y/n) Yes
- # full baths 2
- # half baths 1
- # total bathrooms 3.0
- # of above grade bedrooms 4
- Flooring Carpeted, laminate
- Subdivision Blue grass meadows
- Lot size (acres) 0.0
- Listing # E12329905
- Property sub type Single family residence
- Status Active
- 2nd bedroom 3.8m X 2.75m
Level: 2nd - 3rd bedroom 3.4m X 3m
Level: 2nd - Primary bedroom 5.1m X 3.4m
Level: 2nd - Bedroom 3.25m X 3.25m
Level: Basement - Living room 5.6m X 3.2m
Level: Basement - Kitchen 4.5m X 3.25m
Level: Basement - Living room 5.7m X 3.2m
Level: Main - Kitchen 3.75m X 3.25m
Level: Main - Dining room 3.25m X 3m
Level: Main
- Listing source url Https://www.realtor.ca/real-estate/28702131/84-long-drive-whitby-blue-grass-meadows-blue-grass-meadows
- Listing type identifier Idx

$-2,133
/ Month

