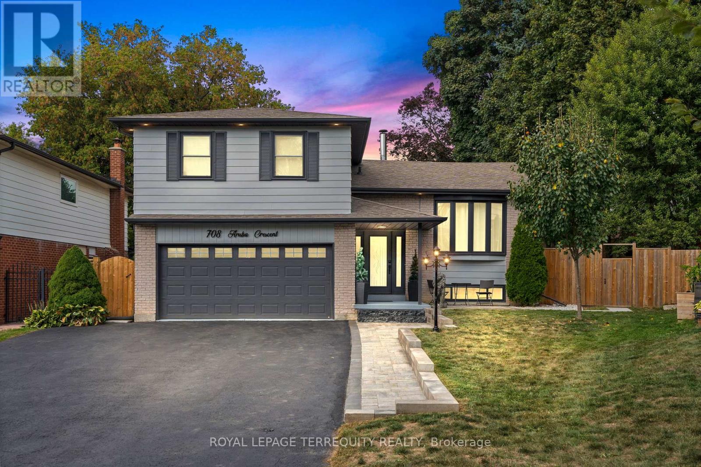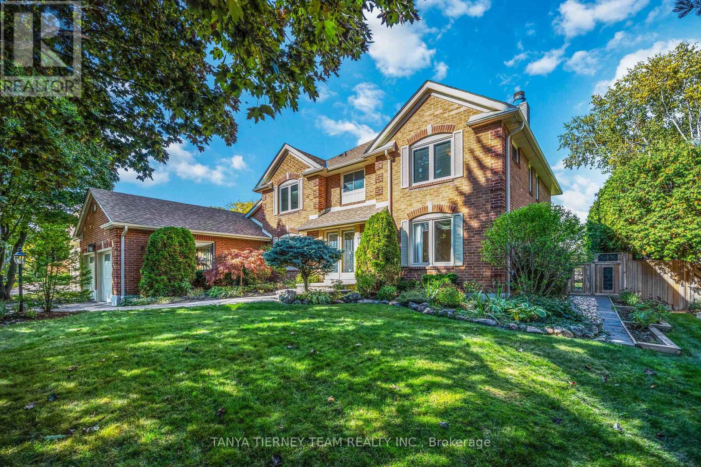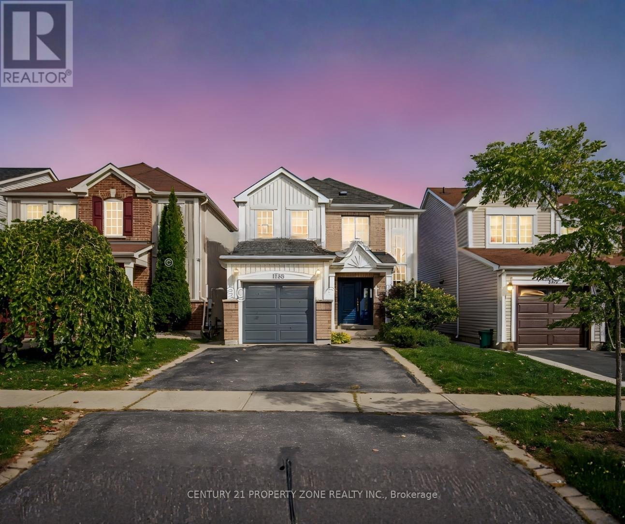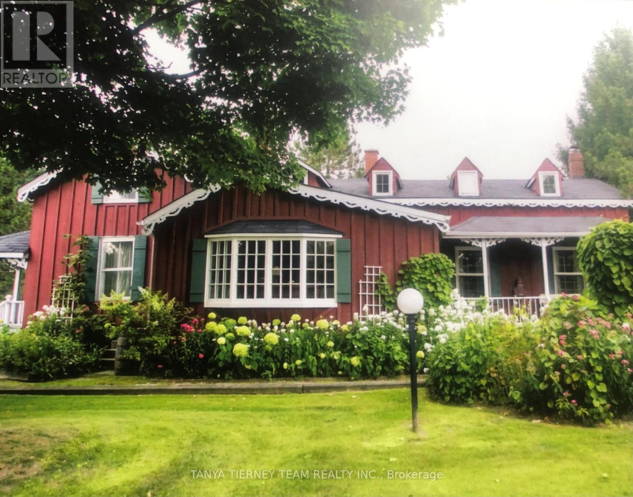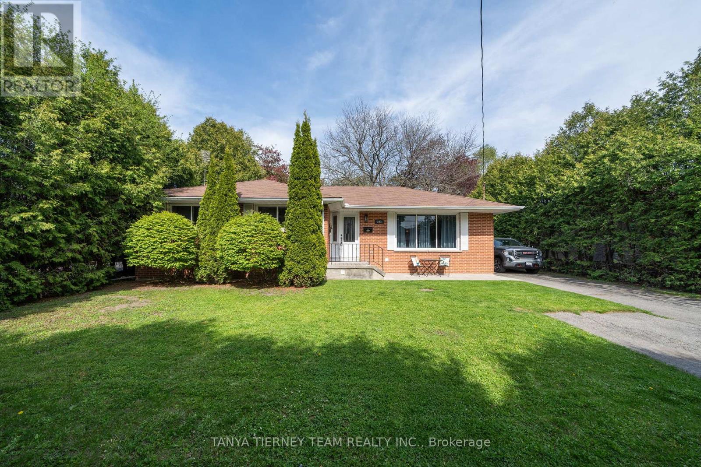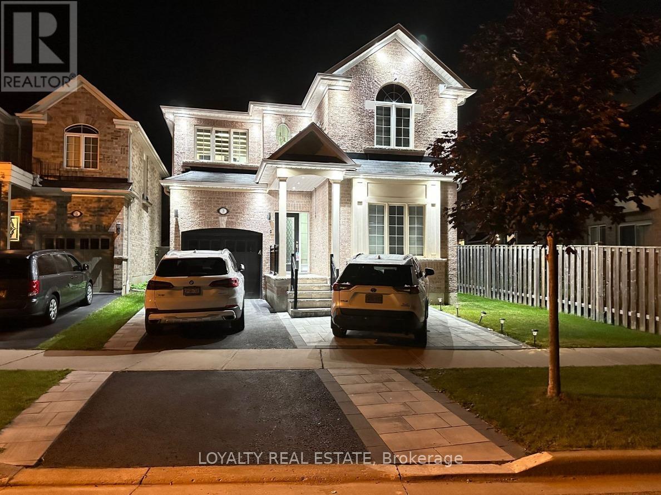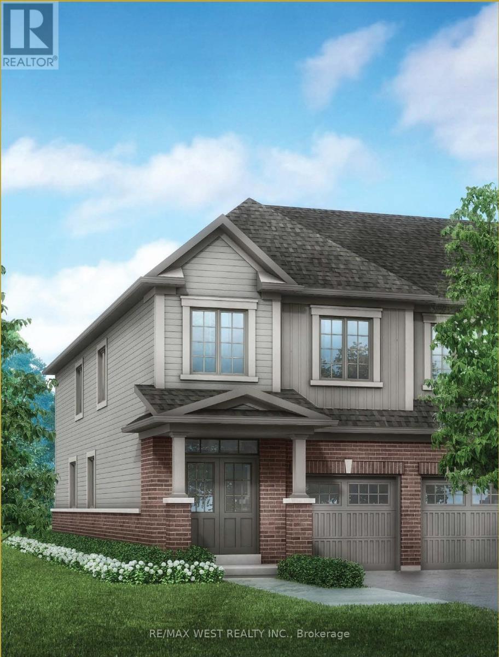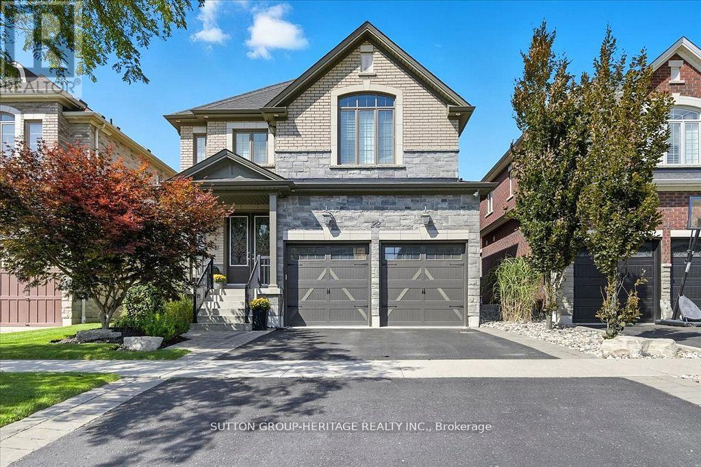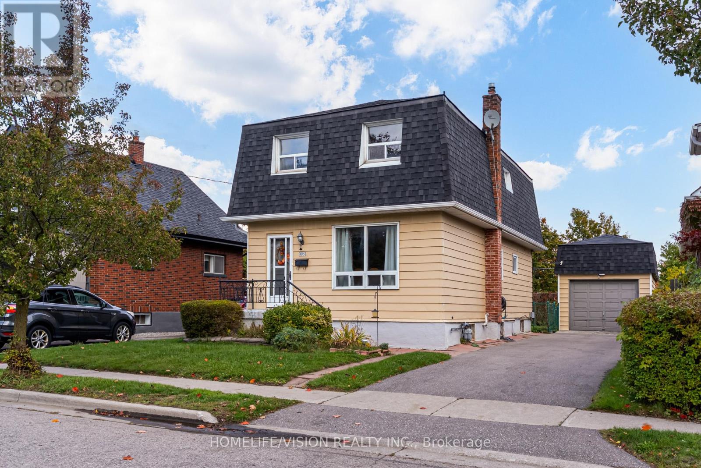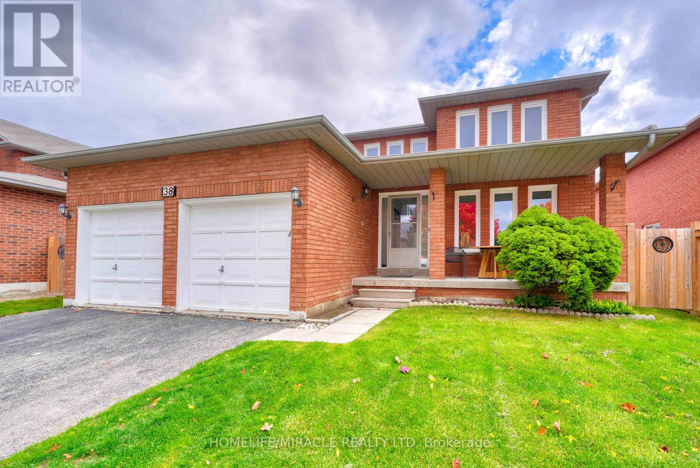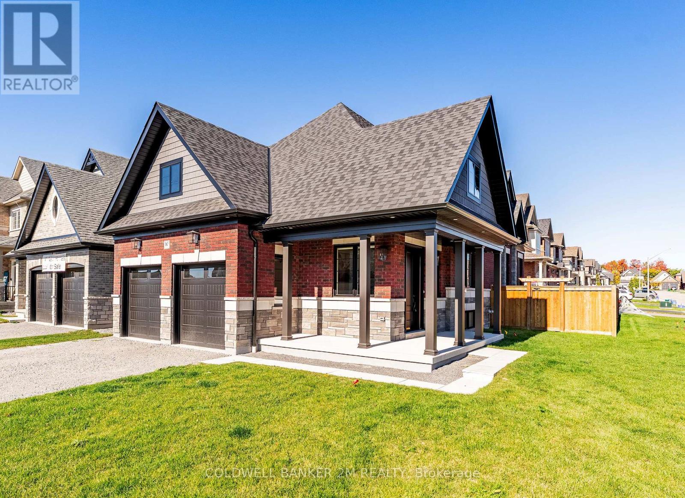
Highlights
Description
- Time on Housefulnew 3 hours
- Property typeSingle family
- StyleBungalow
- Neighbourhood
- Median school Score
- Mortgage payment
Welcome to this stunning newly built bungalow on a premium corner lot in a quiet, established neighbourhood just minutes from Highway 407, shops, schools, and essential amenities. 10-foot ceilings, crown moulding, pot lights throughout, and floor-to-ceiling upgrades, this home blends luxury with thoughtful design. The open-concept main level features engineered hardwood, porcelain tile, and a chef-inspired kitchen with high-end appliances and a custom island with seating at wheelchair height on a sunken area, perfect for accessible living.Step outside to a composite top deck off the living room and enjoy a fully fenced backyard, ideal for entertaining or relaxing. The garage lift offers direct access to the main level, enhancing mobility and convenience. Two spacious bedrooms on the main level. Downstairs, the fully finished in-law suite includes three additional bedrooms, a second kitchen, private laundry, a full bathroom, and premium appliances ideal for multigenerational living or guests.Additional features include central air, modern architectural details, and a layout that offers flexibility for families, downsizers, or anyone seeking accessible, turn-key living. Don't miss this exceptional opportunity to book your showing today! (id:63267)
Home overview
- Cooling None
- Heat source Natural gas
- Heat type Forced air
- Sewer/ septic Sanitary sewer
- # total stories 1
- # parking spaces 5
- Has garage (y/n) Yes
- # full baths 3
- # total bathrooms 3.0
- # of above grade bedrooms 5
- Flooring Porcelain tile, hardwood, vinyl
- Has fireplace (y/n) Yes
- Community features Community centre
- Subdivision Brooklin
- Directions 2014384
- Lot size (acres) 0.0
- Listing # E12480061
- Property sub type Single family residence
- Status Active
- 4th bedroom 3.47m X 2.87m
Level: Basement - 5th bedroom 4.41m X 4.24m
Level: Basement - 3rd bedroom 3.5m X 3m
Level: Basement - Dining room 12.36m X 4.41m
Level: Main - 2nd bedroom 3.84m X 3.33m
Level: Main - Primary bedroom 4.54m X 3.75m
Level: Main - Living room 12.36m X 4.41m
Level: Main - Kitchen 12.36m X 4.41m
Level: Main
- Listing source url Https://www.realtor.ca/real-estate/29028029/10-st-augustine-drive-whitby-brooklin-brooklin
- Listing type identifier Idx

$-4,424
/ Month

