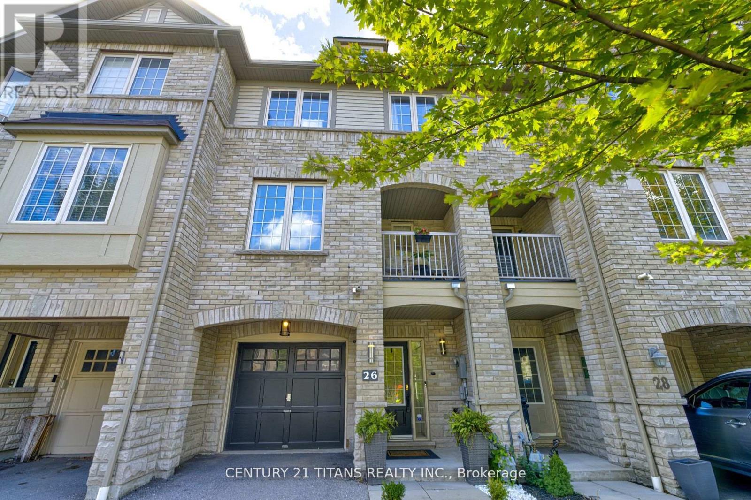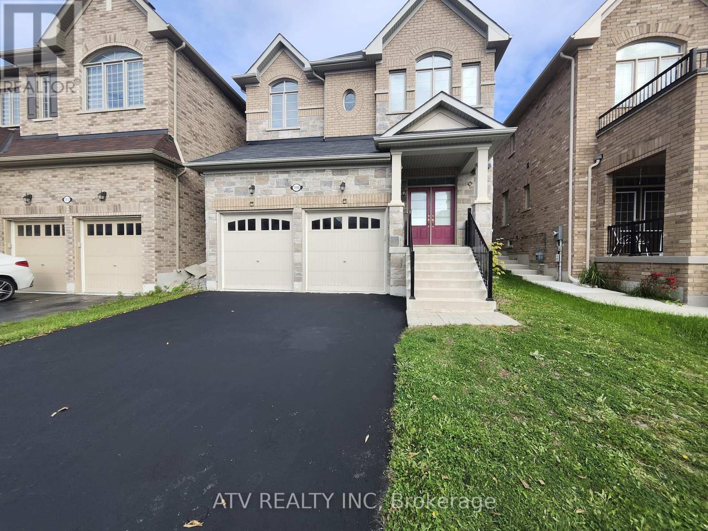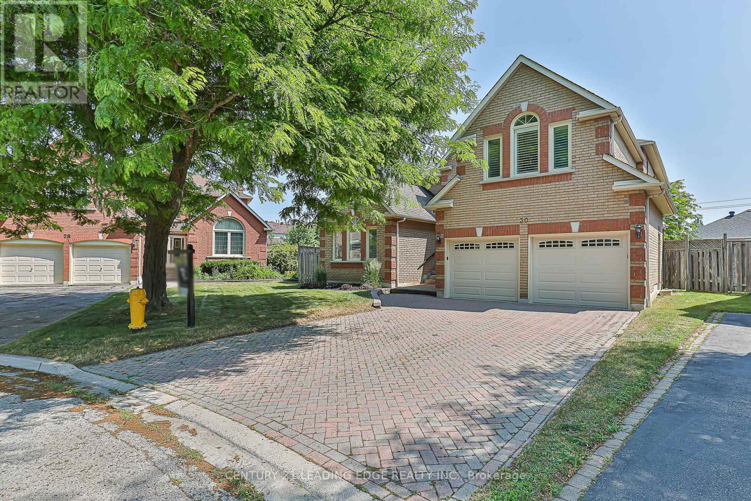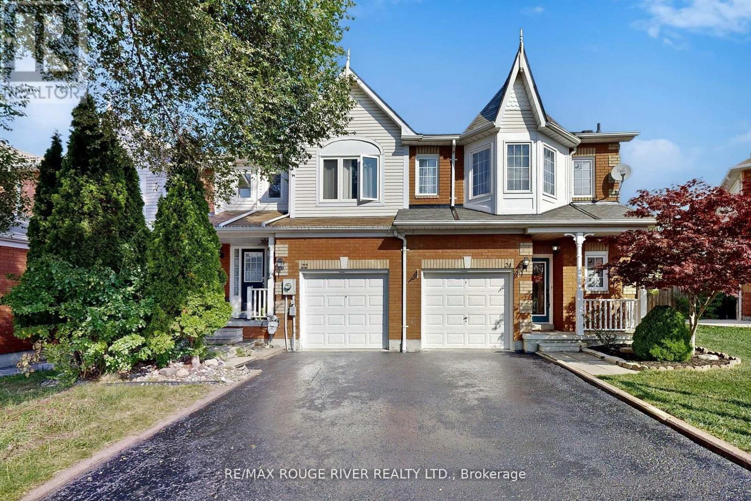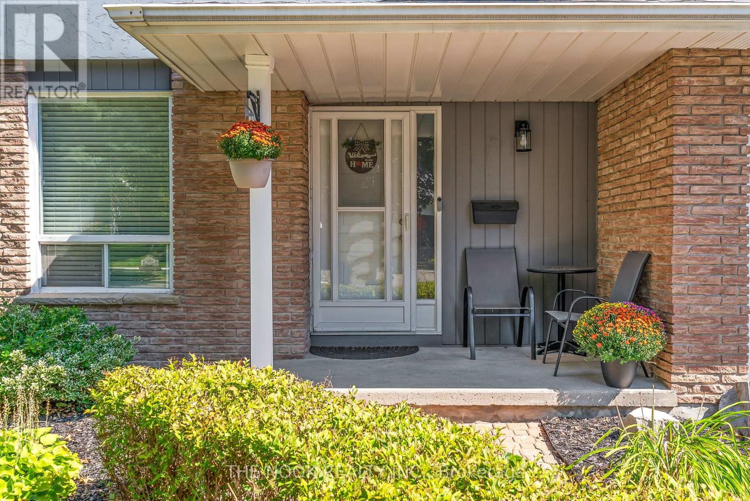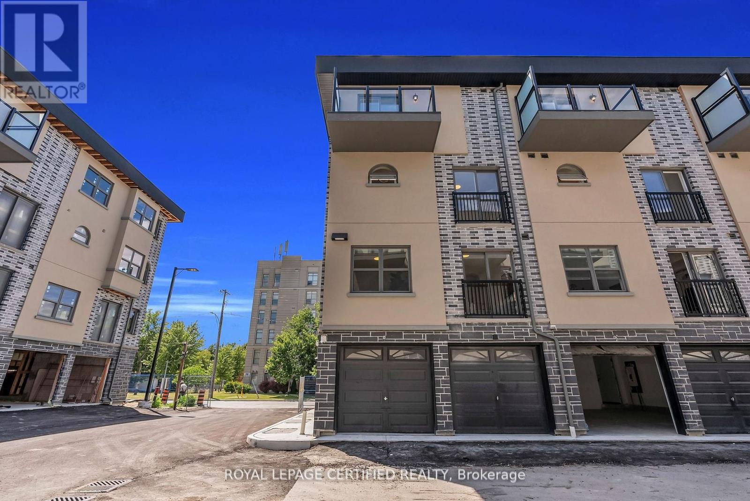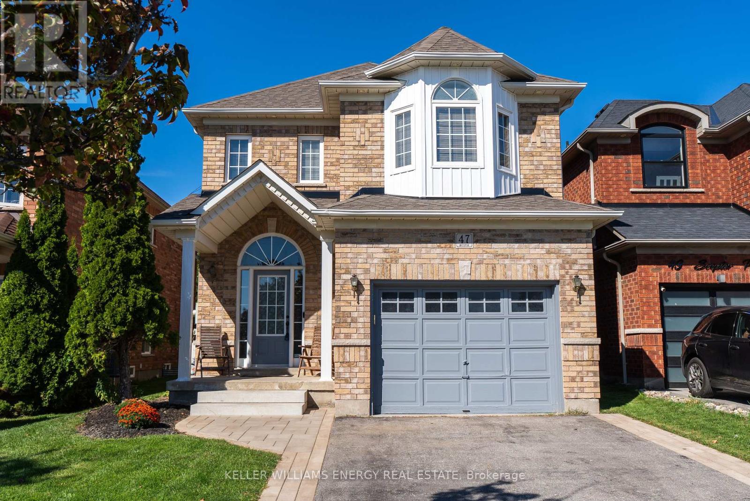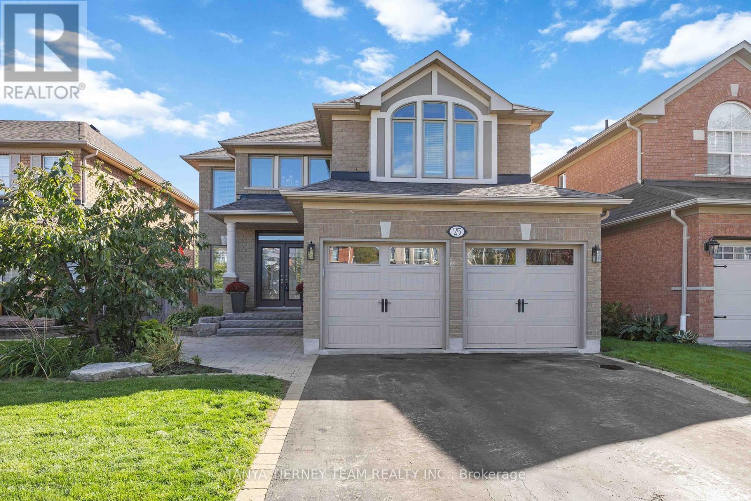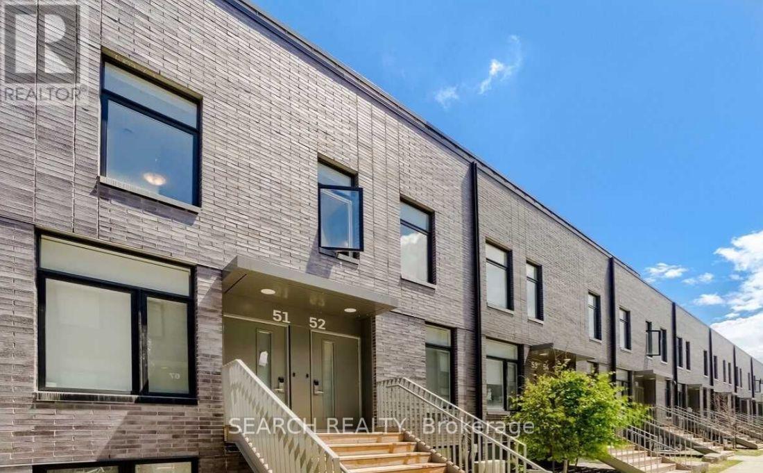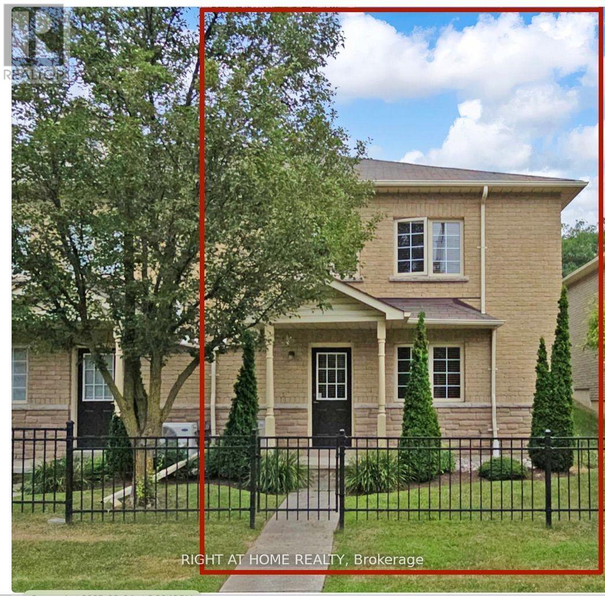- Houseful
- ON
- Whitby Brooklin
- Brooklin
- 2 Denbury Ct
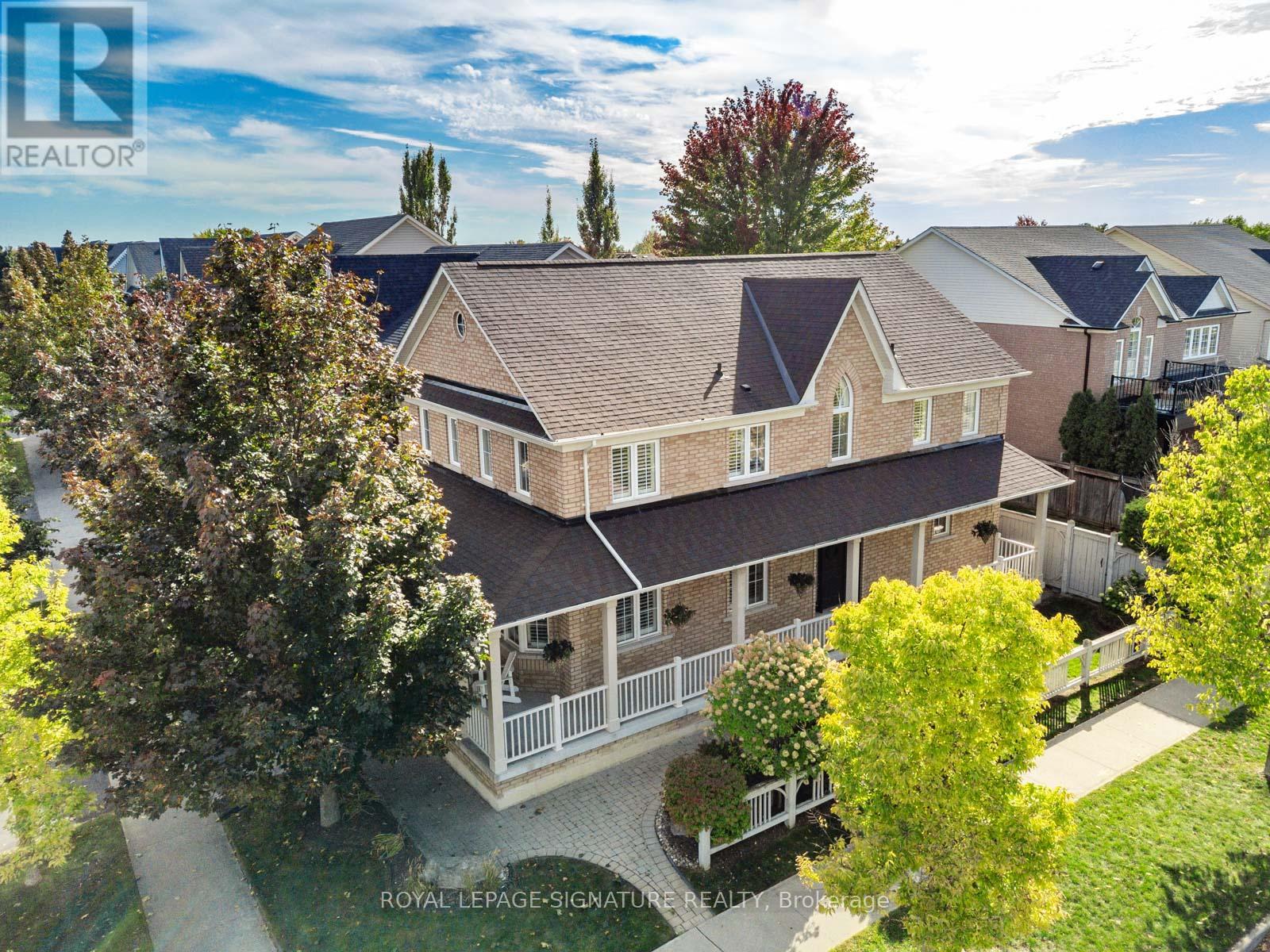
Highlights
Description
- Time on Housefulnew 6 hours
- Property typeSingle family
- Neighbourhood
- Median school Score
- Mortgage payment
Home Sweet Home! Stunning all brick beauty on a large corner lot in a coveted Brooklin location! Magnificent home inside and out with spectacular upgrades including custom built ins, pot lights, bamboo and wide plank flooring, California shutters, refinished stairs & custom pickets and sleek modern fixtures. Chef's kitchen with a gas range, stone counters, modern hardware, custom backsplash and lots of cabinetry. 9' ceilings on main floor. Upstairs has four big bedrooms with large windows & huge closets & convenient 2nd floor laundry. Finished basement with pot lights, bathroom & ample storage space has additional space to expand upon. Outside you will find timeless curb appeal, a large and inviting wrap around porch, stone landscaping, leafy gardens and a fenced in yard. Amazing quiet cul-de-sac location with awesome neighbors and a large park at the bottom of the street. This home is also within walking distance of downtown Brooklin's shops, restaurants, farmer's market, Library/Community Centre and local amenities. Thoughtfully renovated and impeccably maintained- this is a rare opportunity for a home of this caliber in one of the GTA's finest communities! (id:63267)
Home overview
- Cooling Central air conditioning
- Heat source Natural gas
- Heat type Forced air
- Sewer/ septic Sanitary sewer
- # total stories 2
- # parking spaces 4
- Has garage (y/n) Yes
- # full baths 2
- # half baths 2
- # total bathrooms 4.0
- # of above grade bedrooms 4
- Flooring Hardwood, concrete, bamboo, laminate
- Subdivision Brooklin
- Directions 2037352
- Lot desc Lawn sprinkler, landscaped
- Lot size (acres) 0.0
- Listing # E12460447
- Property sub type Single family residence
- Status Active
- Primary bedroom 5.98m X 4.52m
Level: 2nd - 3rd bedroom 4.47m X 3.56m
Level: 2nd - 2nd bedroom 4.09m X 3.81m
Level: 2nd - 4th bedroom 3.62m X 2.99m
Level: 2nd - Recreational room / games room 8.92m X 5.58m
Level: Basement - Other 7.65m X 3.09m
Level: Basement - Kitchen 3.8m X 2.74m
Level: Main - Dining room 6.75m X 3.17m
Level: Main - Living room 6.75m X 3.17m
Level: Main - Family room 4.95m X 3.54m
Level: Main - Eating area 4.62m X 1.94m
Level: Main
- Listing source url Https://www.realtor.ca/real-estate/28985293/2-denbury-court-whitby-brooklin-brooklin
- Listing type identifier Idx

$-3,400
/ Month

