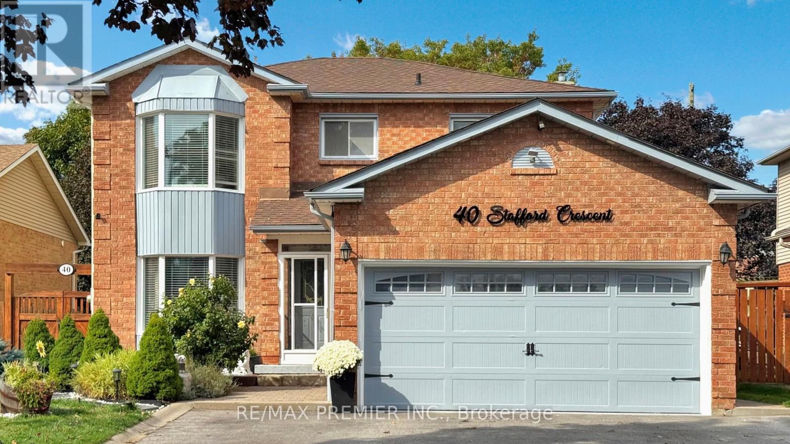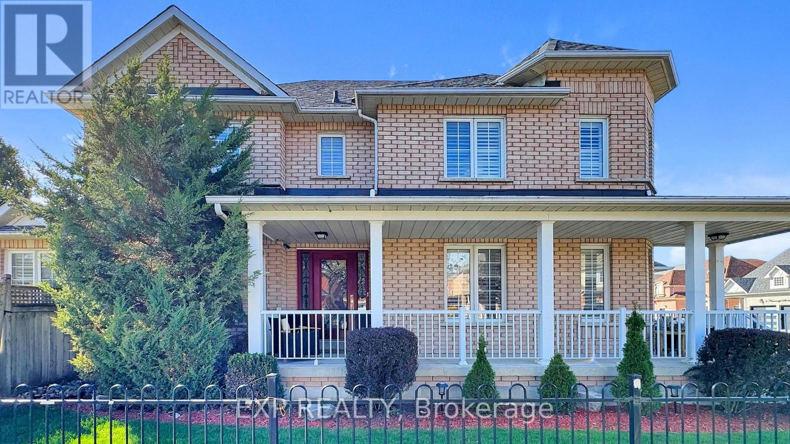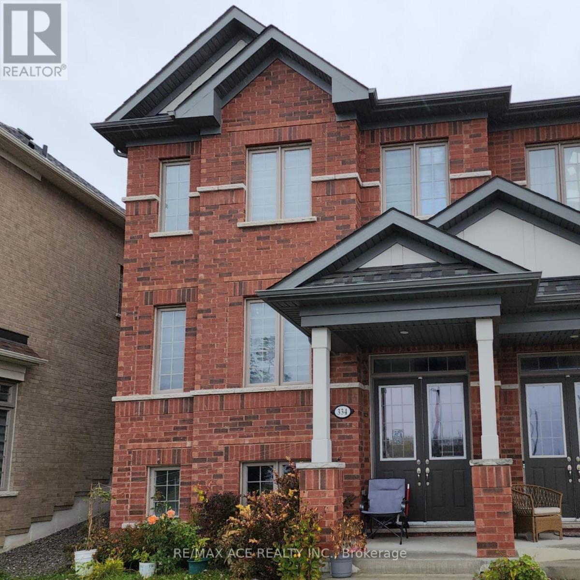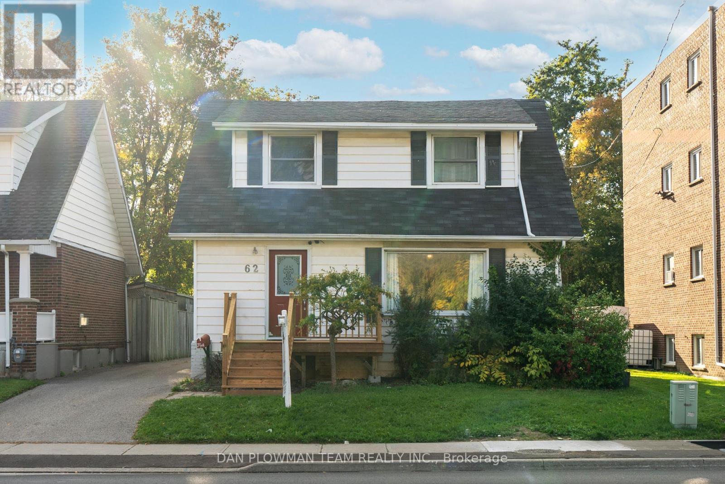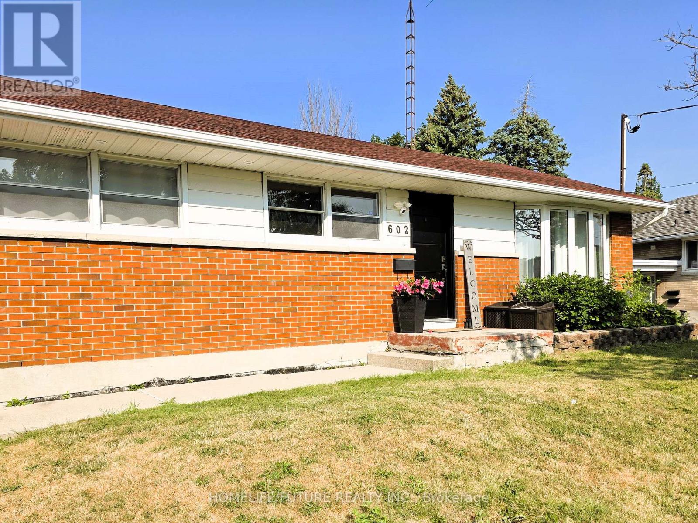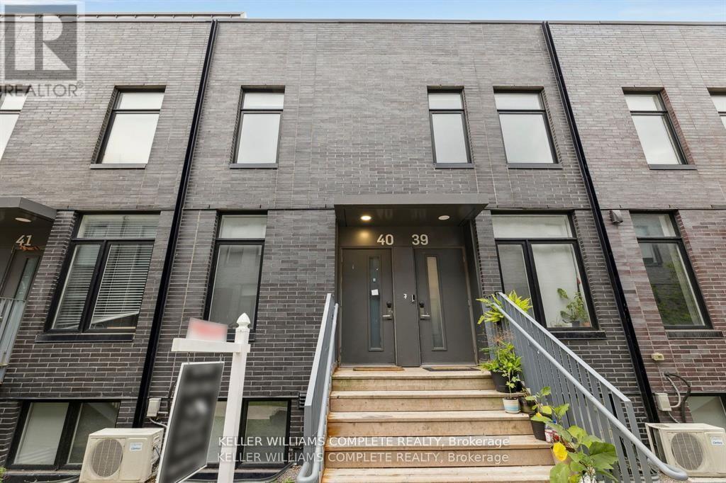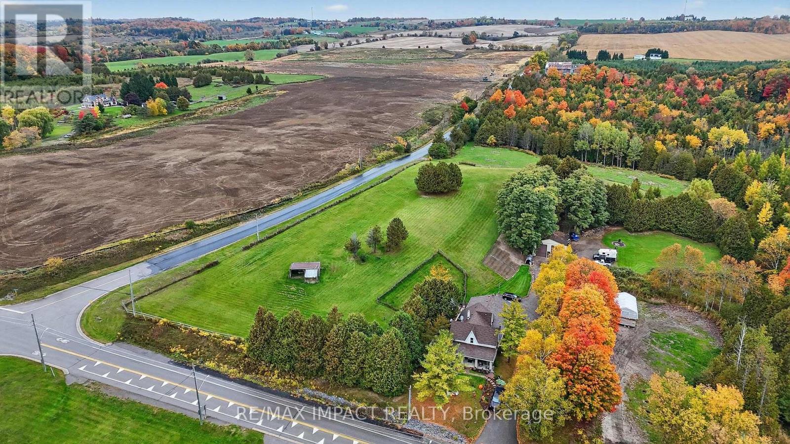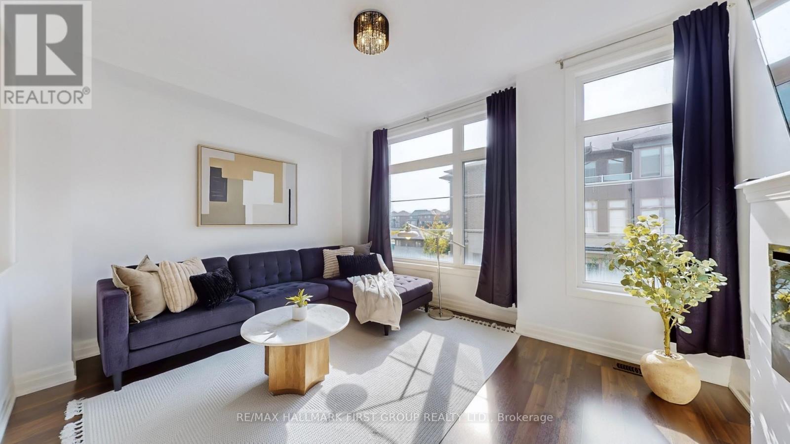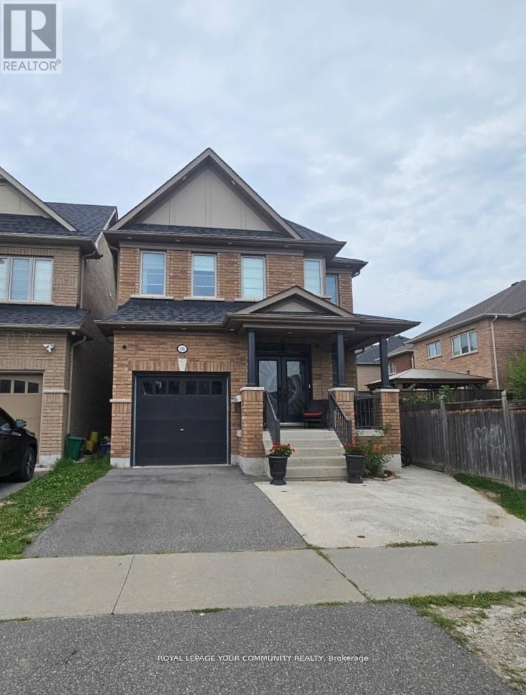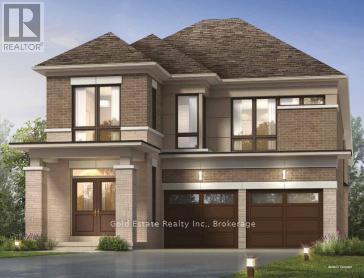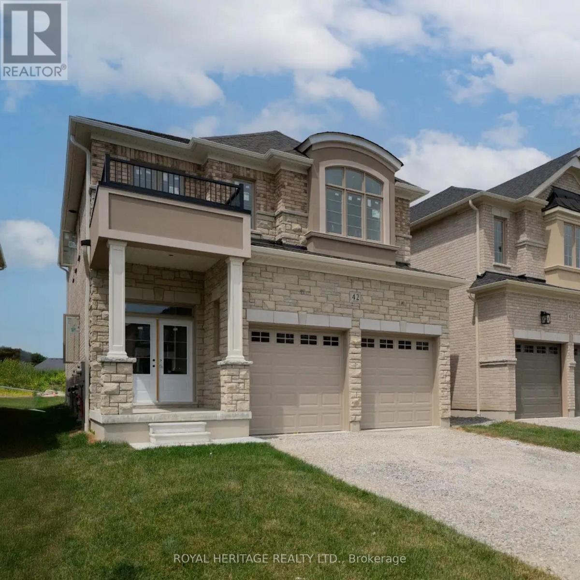
Highlights
Description
- Time on Houseful45 days
- Property typeSingle family
- Neighbourhood
- Median school Score
- Mortgage payment
Discover exceptional value and refined living in this brand-new DeNoble residence, where quality craftsmanship and modern elegance meet. Step into a bright, open-concept layout enhanced by soaring 9-foot smooth ceilings and thoughtfully designed living spaces. The gourmet kitchen is a chefs dream, featuring a quartz-topped centre island, ample pot drawers, a spacious pantry, and sleek, contemporary finishes. Retreat to the luxurious primary suite, complete with a spa-inspired 5-piece ensuite showcasing a glass-enclosed shower, freestanding soaker tub, and double vanity. Enjoy the added convenience of second-floor laundry, a high-ceiling basement with expansive windows, and upgraded 200-amp service. With a fully drywalled garage and a prime location just steps to top-rated schools, parks, and community amenities plus seamless access to public transit and major highways (407, 412, 401)this is a rare opportunity to own a home that blends style, function, and an unbeatable lifestyle. ** This is a linked property.** (id:63267)
Home overview
- Cooling None
- Heat source Natural gas
- Heat type Forced air
- Sewer/ septic Sanitary sewer
- # total stories 2
- # parking spaces 6
- Has garage (y/n) Yes
- # full baths 2
- # half baths 1
- # total bathrooms 3.0
- # of above grade bedrooms 4
- Flooring Hardwood, porcelain tile, carpeted
- Community features Community centre
- Subdivision Brooklin
- Lot size (acres) 0.0
- Listing # E12244677
- Property sub type Single family residence
- Status Active
- 4th bedroom 3.61m X 3.53m
Level: 2nd - 2nd bedroom 3.51m X 3.35m
Level: 2nd - Primary bedroom 5.87m X 3.96m
Level: 2nd - 3rd bedroom 3.86m X 3.35m
Level: 2nd - Laundry Measurements not available
Level: 2nd - Kitchen 3.35m X 2.9m
Level: Main - Dining room 4.62m X 3.2m
Level: Main - Great room 5.05m X 4.47m
Level: Main - Eating area 3.1m X 2.9m
Level: Main
- Listing source url Https://www.realtor.ca/real-estate/28519473/42-st-augustine-drive-whitby-brooklin-brooklin
- Listing type identifier Idx

$-3,667
/ Month



