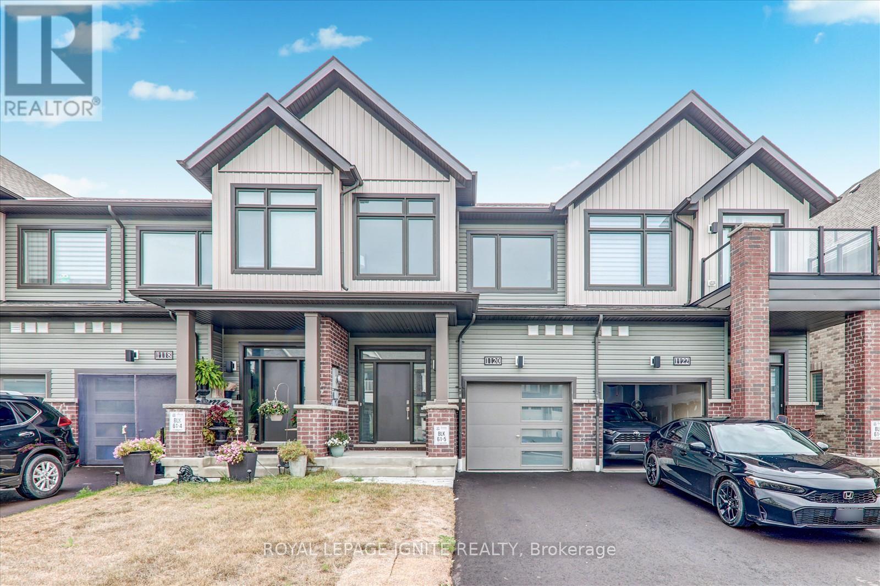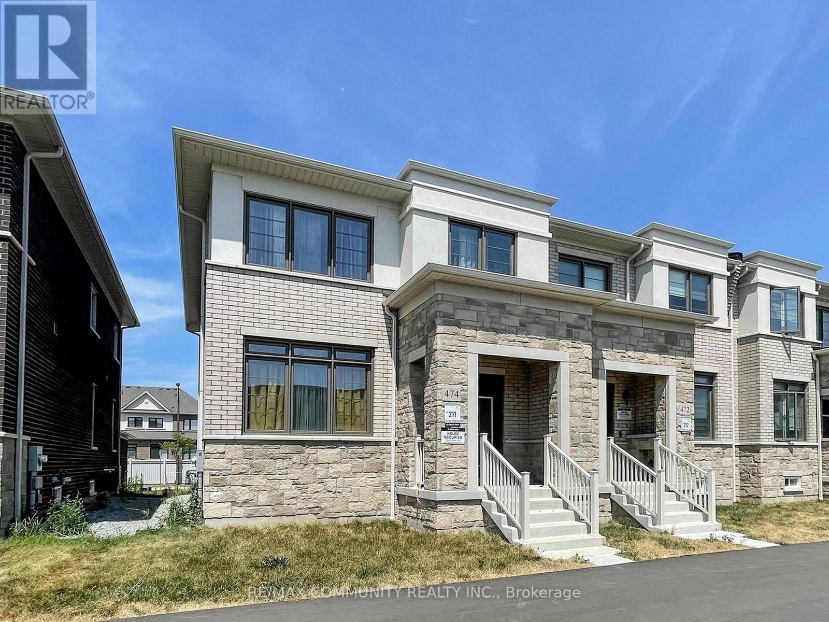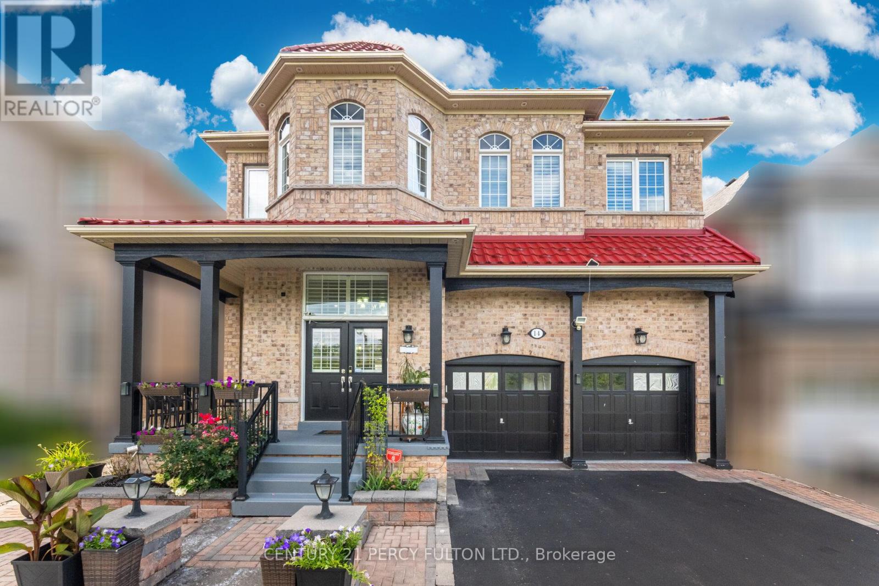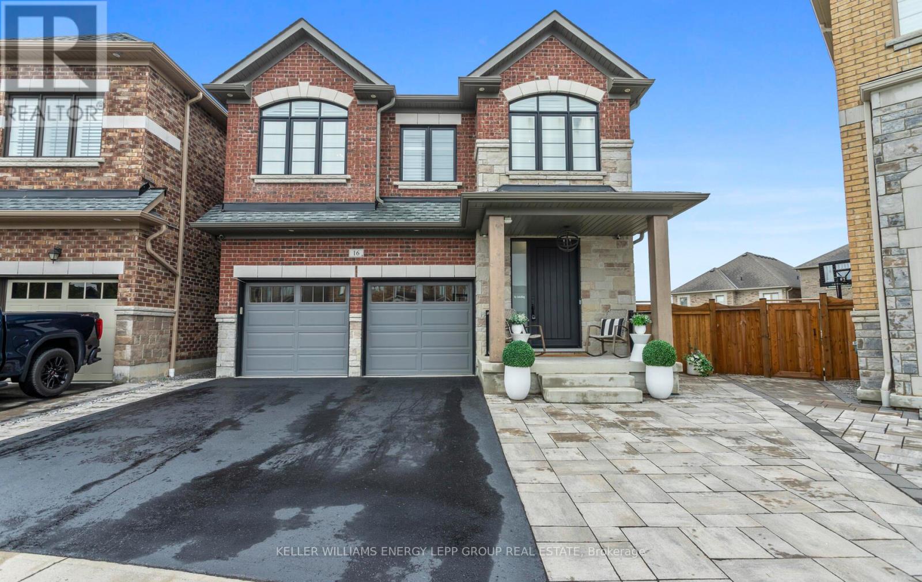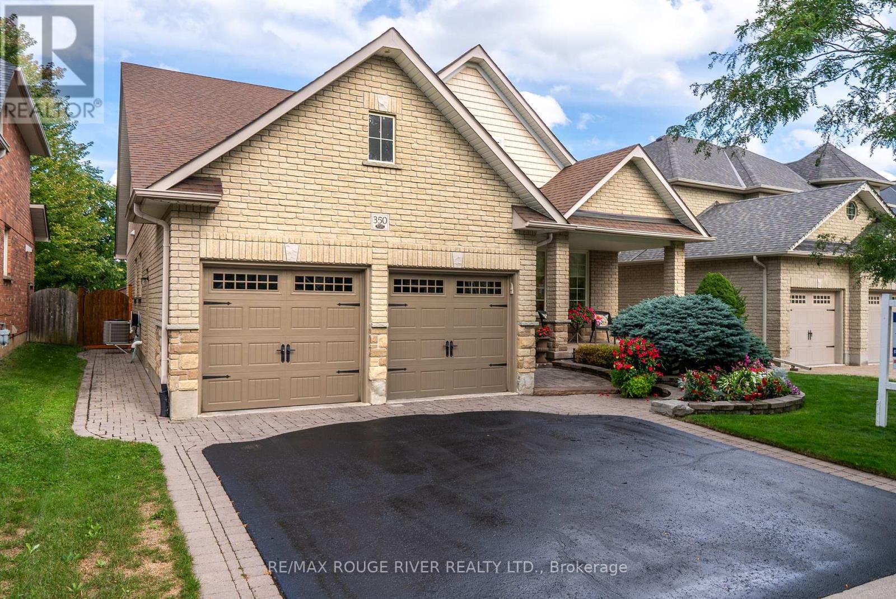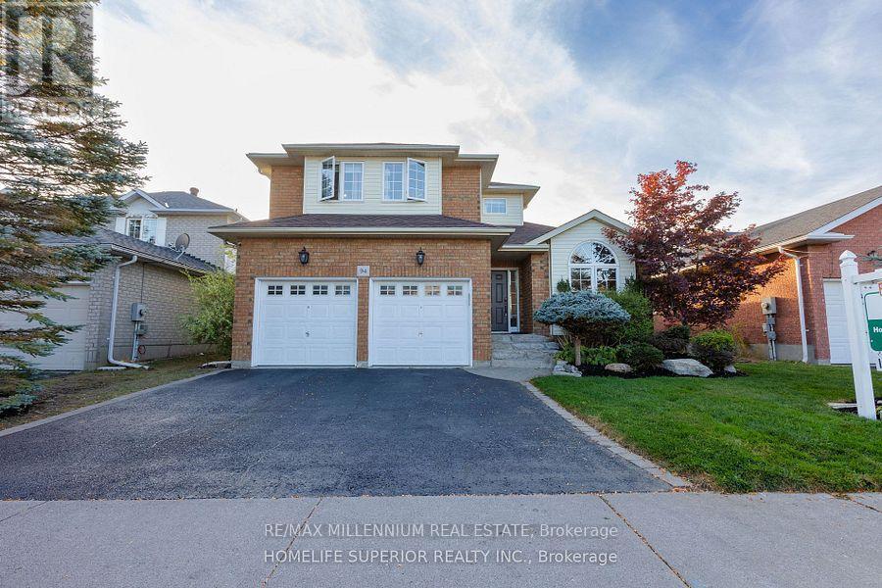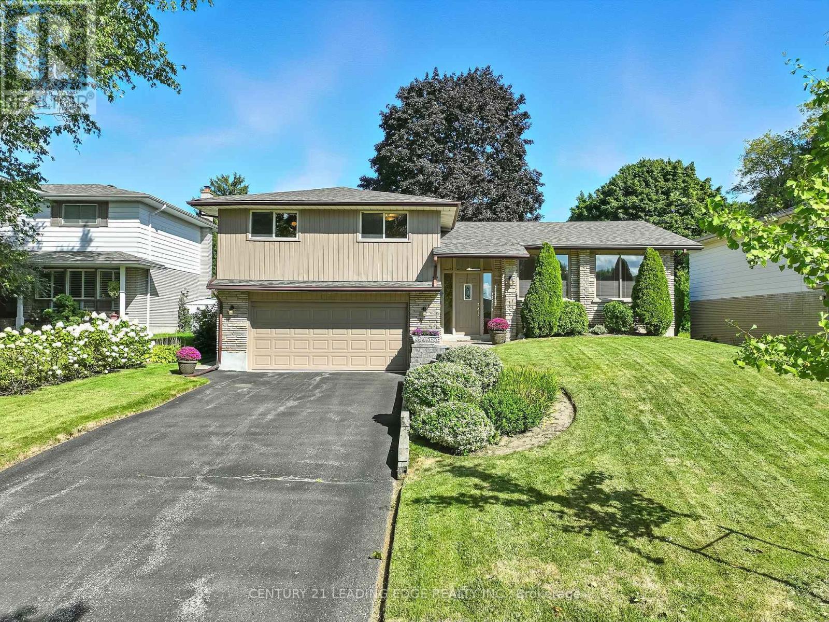- Houseful
- ON
- Whitby Brooklin
- Brooklin
- 49 Sorbara Way
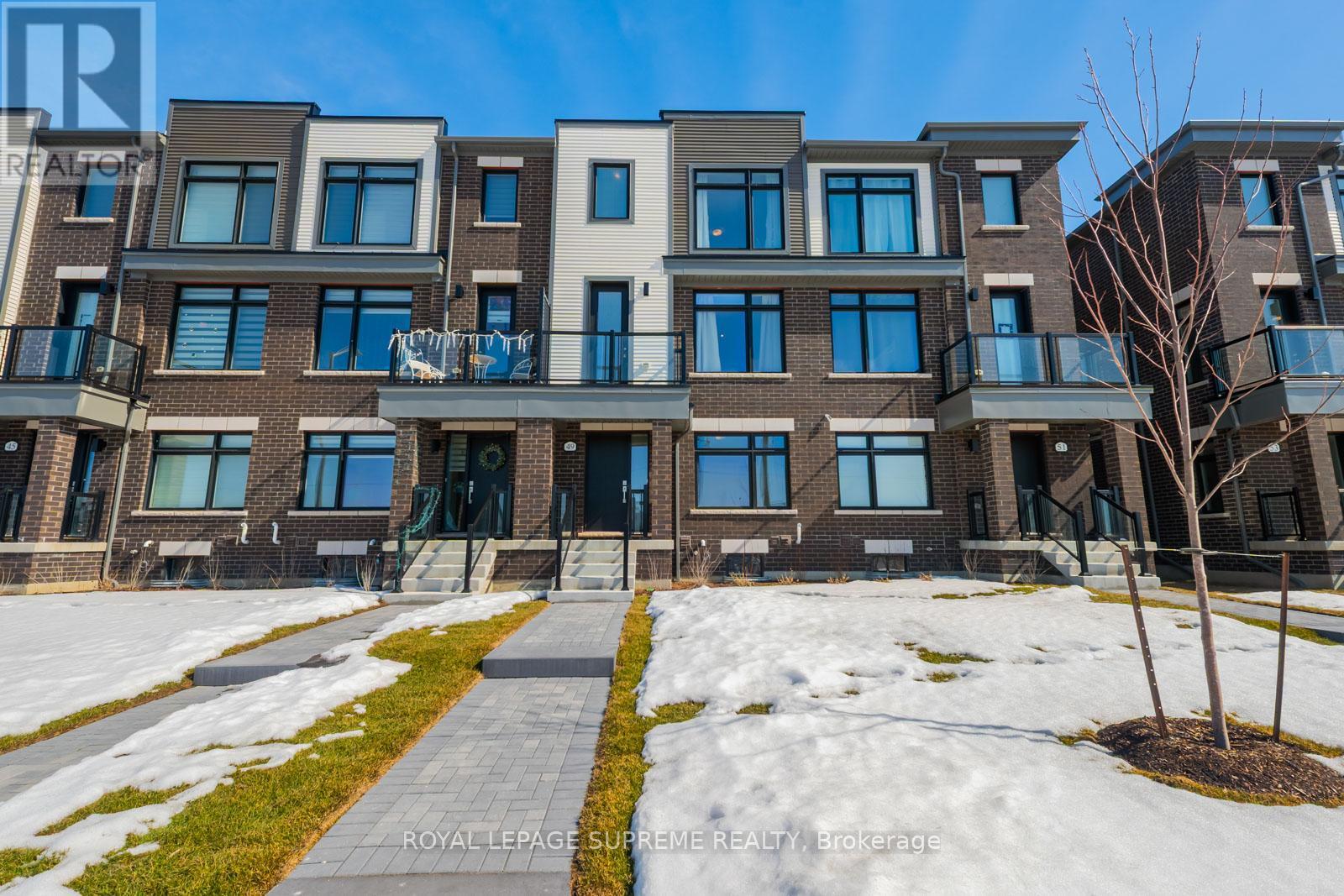
Highlights
Description
- Time on Houseful9 days
- Property typeSingle family
- Neighbourhood
- Median school Score
- Mortgage payment
Welcome to 49 Sorbara Way, a newly built 3-storey modern townhome located in the charming community of Brooklin. This beautifully designed residence boasts over $50,000 in builder upgrades, ensuring that every detail reflects quality and style. Upon entering, you are greeted by a spacious family room that features a double closet and convenient direct access to the garage. The open concept living and dining area is bathed in natural light, thanks to oversized windows and elegant hardwood floors that create a warm and inviting atmosphere. Flowing seamlessly from this space is the modern kitchen, which is a true chefs delight. It showcases a generous center island with upgraded quartz countertops, complemented by a stylish backsplash. As you ascend to the second floor, youll find a generously sized primary bedroom, complete with a walk-in closet that provides ample storage. The ensuite 4-piece bathroom is a personal retreat, featuring a sleek sink and a luxurious glass walk-in shower adorned with elegant upgraded floor and wall tiling.The open unfinished basement offers a blank canvas, ready for your personal touch, whether you envision a cozy family room, a home gym, or additional storage space.Conveniently situated just steps from Brooklin High School and with easy access to the 407 and 412 highways, as well as shopping, restaurants, and transit options, this home truly offers the perfect blend of comfort and convenience. (id:63267)
Home overview
- Cooling Central air conditioning
- Heat source Natural gas
- Heat type Forced air
- Sewer/ septic Sanitary sewer
- # total stories 3
- # parking spaces 4
- Has garage (y/n) Yes
- # full baths 2
- # half baths 1
- # total bathrooms 3.0
- # of above grade bedrooms 3
- Flooring Hardwood, tile, carpeted
- Subdivision Brooklin
- Lot size (acres) 0.0
- Listing # E12053879
- Property sub type Single family residence
- Status Active
- Dining room 3.99m X 3.65m
Level: 2nd - Kitchen 3.77m X 2.68m
Level: 2nd - Great room 3.99m X 3.9m
Level: 2nd - Eating area 2.62m X 3.77m
Level: 2nd - 3rd bedroom 3.53m X 2.46m
Level: 3rd - Primary bedroom 6m X 3.04m
Level: 3rd - 2nd bedroom 3.35m X 2.43m
Level: 3rd - Recreational room / games room 3.77m X 3.99m
Level: Ground
- Listing source url Https://www.realtor.ca/real-estate/28101681/49-sorbara-way-whitby-brooklin-brooklin
- Listing type identifier Idx

$-2,257
/ Month






