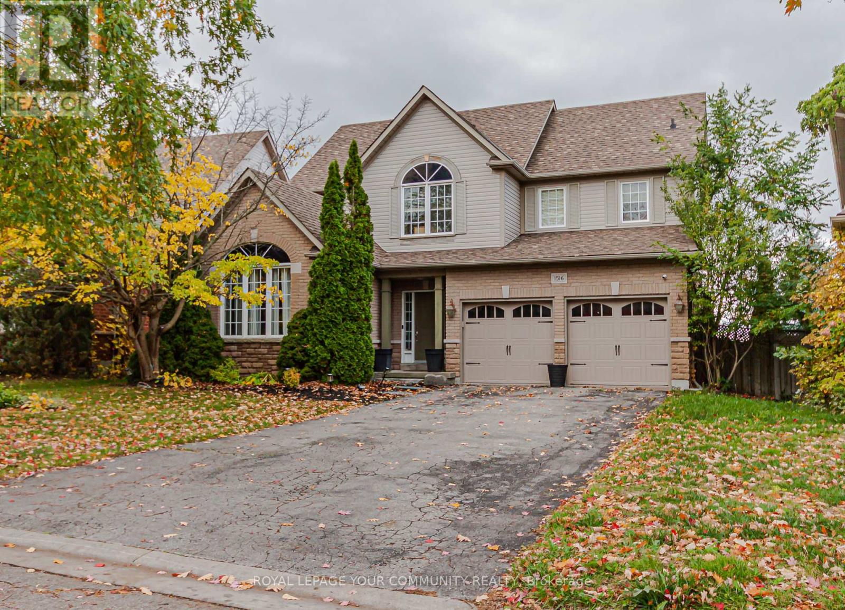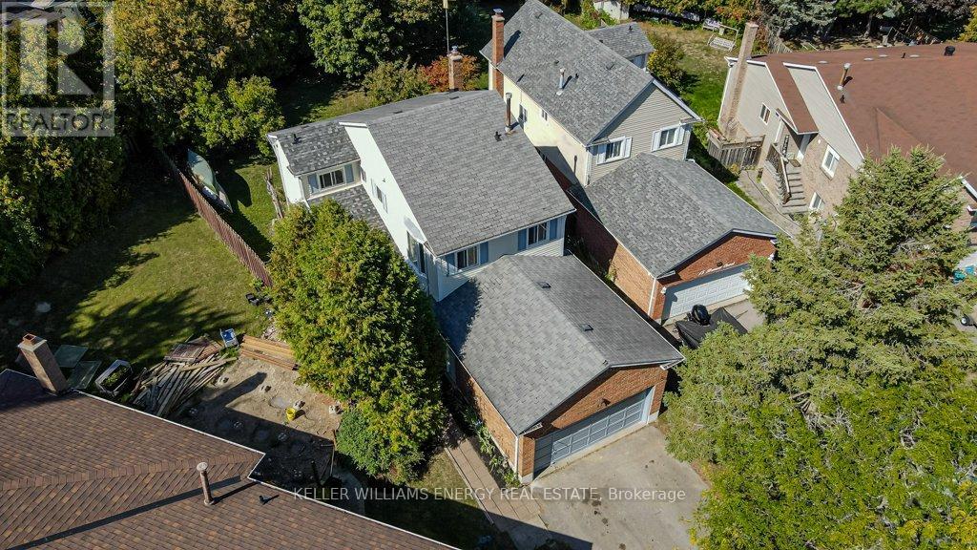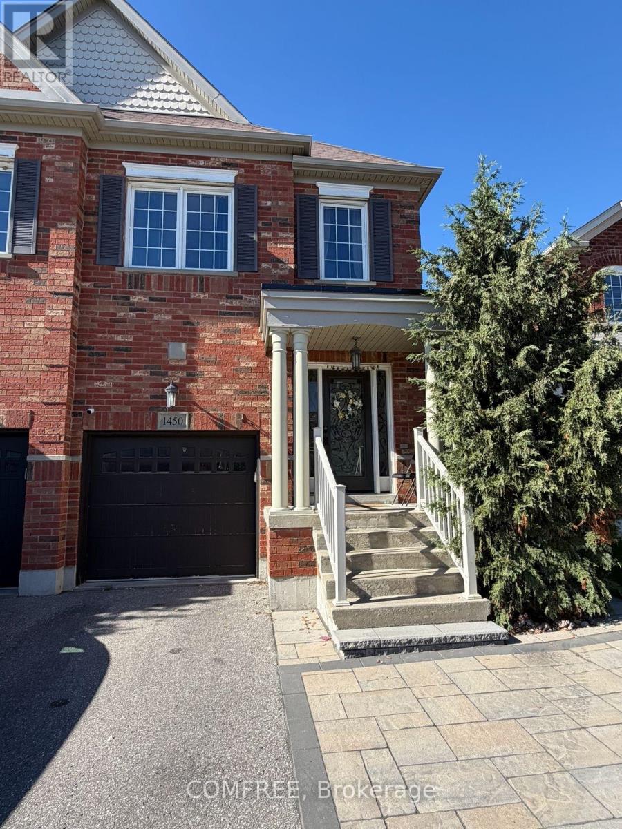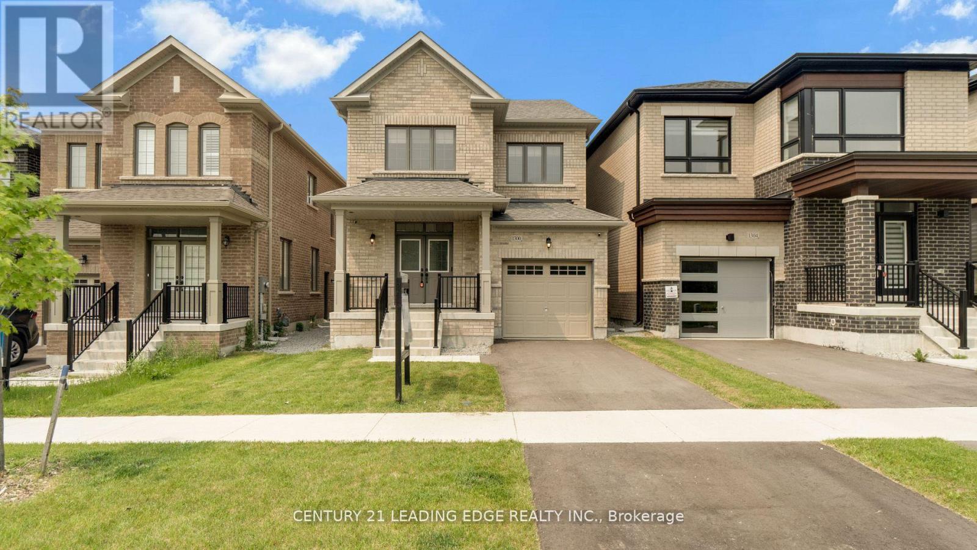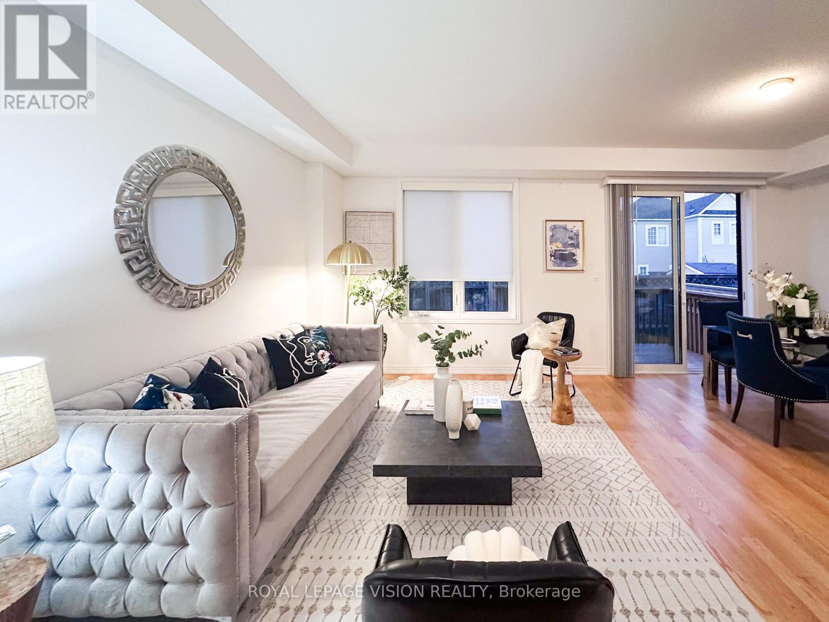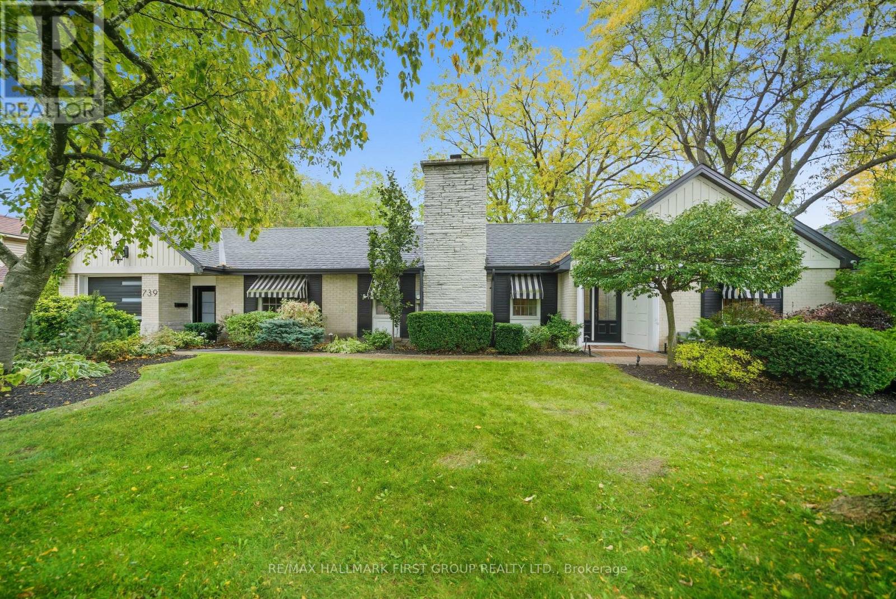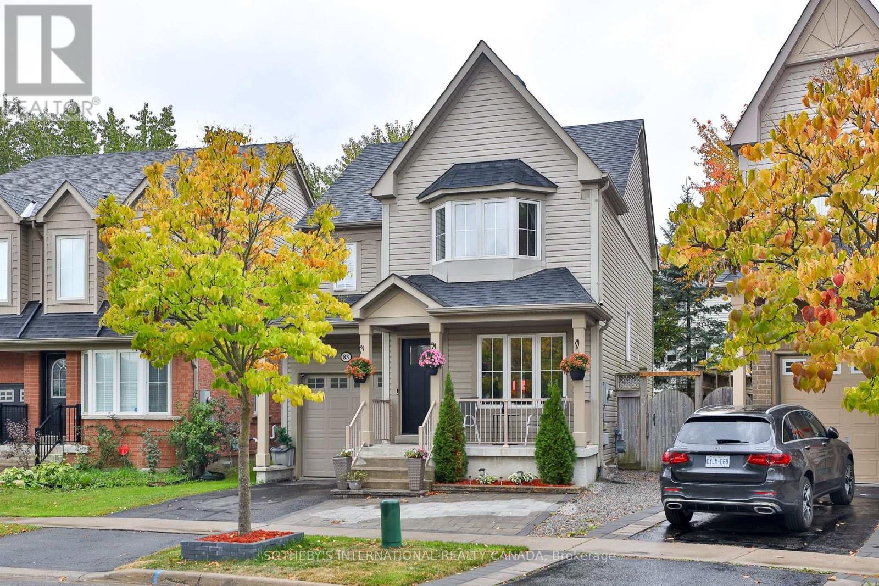- Houseful
- ON
- Whitby Brooklin
- Brooklin
- 6703 Thickson Rd N
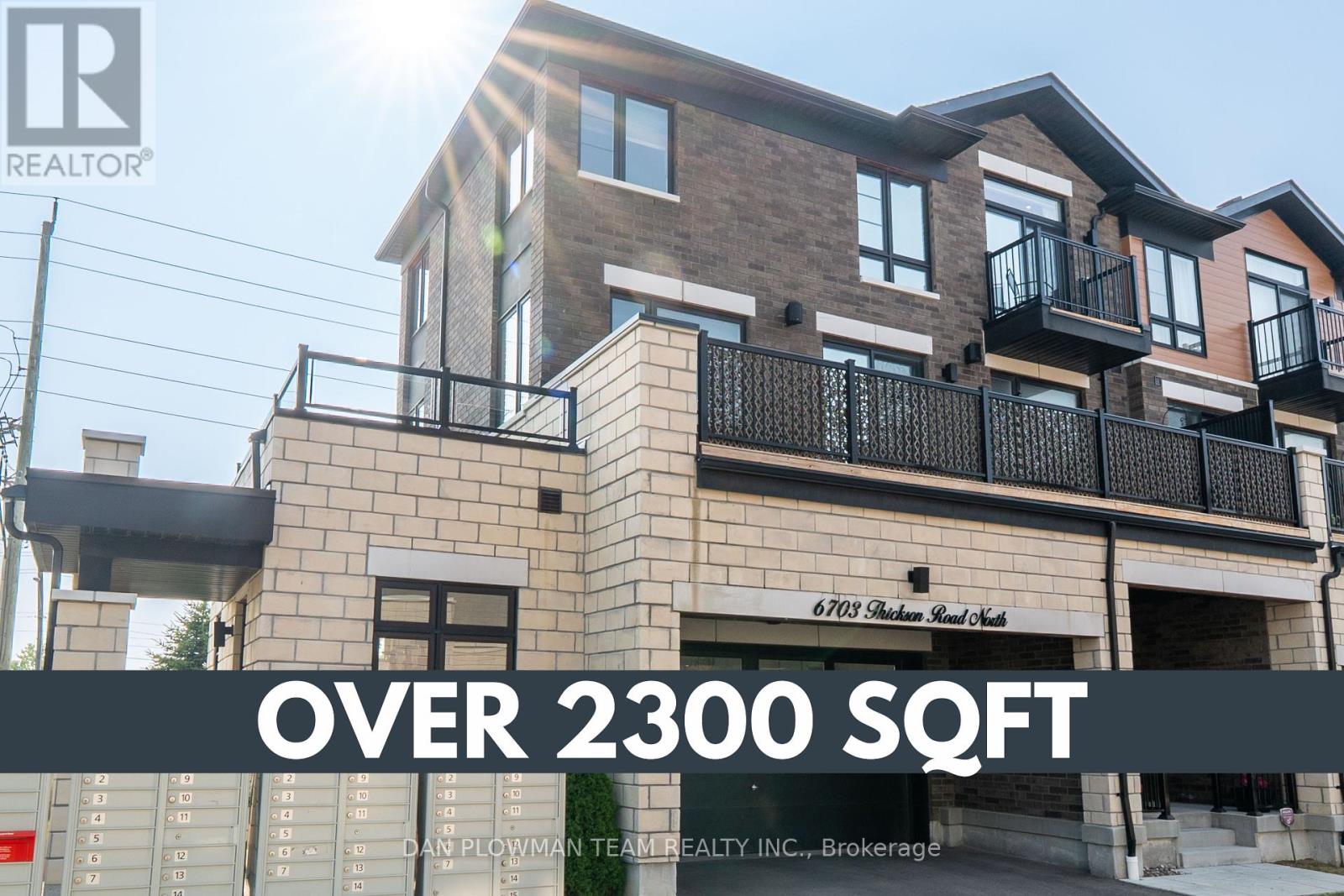
6703 Thickson Rd N
6703 Thickson Rd N
Highlights
Description
- Time on Houseful47 days
- Property typeSingle family
- Neighbourhood
- Median school Score
- Mortgage payment
This Stunning & Spacious 3 Year Old Corner Lot Townhome In Brooklin Has It All!!! A Beautiful 3 Storey Home Upgraded From Top To Bottom And Featuring Over 2600 Sqft Of Living Space. The 9 Ft & 10 Ft Ceilings Combined With Massive Windows Throughout Create Tons Of Natural Light. With A Double Garage & Double Driveway There Is Enough Room To Park 4 Cars!! As Soon As You Enter On The 1st Floor You Will Be Impressed With The Gorgeous Hardwood Floors That Continue Throughout, The 1st Floor Also Offers A Den/Office, Bathroom, Large Foyer, Laundry And Access To The Garage. The Open Concept 2nd Floor Provides A Chef's Kitchen With Top Of The Line Appliances, Quartz Counters, Marble Backsplash, Large Living Room, Formal Dining Room And Walk Out To Not One But Two Incredible Balconies . Upstairs On The 3rd Floor You Will Find The Primary Suite With Walk-In Closet, Private Balcony, And A Fully Upgraded Spa Like 5 Pc Ensuite, 2 More Spacious Bedrooms With Double Closets, 10ft Ceilings And Don't Forget Another Upgraded 5pc Bath. Unfinished Basement With Bathroom Rough-In. You Do Not Want To Miss This Rare Opportunity To Live In A Low Maintenance Luxury Home In The Heart Of Brooklin. Extras: 2 Freestanding Tubs On 3rd Level, Premium Zebra Shades, Gas Line On Terrace, Upgraded Light Fixtures And Chandeliers Throughout, Central Vac, High End S/S Appliances (id:63267)
Home overview
- Cooling Central air conditioning
- Heat source Natural gas
- Heat type Forced air
- Sewer/ septic Sanitary sewer
- # total stories 3
- # parking spaces 4
- Has garage (y/n) Yes
- # full baths 2
- # half baths 2
- # total bathrooms 4.0
- # of above grade bedrooms 3
- Flooring Hardwood
- Community features Community centre, school bus
- Subdivision Brooklin
- Lot desc Landscaped
- Lot size (acres) 0.0
- Listing # E12380731
- Property sub type Single family residence
- Status Active
- Kitchen 4.02m X 2.42m
Level: 2nd - Dining room 4.59m X 3.34m
Level: 2nd - Eating area 4.45m X 3.4m
Level: 2nd - Living room 6.26m X 3.4m
Level: 2nd - Den 3.44m X 2.74m
Level: 2nd - 2nd bedroom 3.39m X 3.03m
Level: 3rd - Primary bedroom 5.48m X 4.02m
Level: 3rd - 3rd bedroom 3.39m X 2.74m
Level: 3rd - Laundry 2.13m X 1.81m
Level: Ground - Office 4.59m X 3.09m
Level: Ground - Foyer 2.13m X 1.81m
Level: Ground
- Listing source url Https://www.realtor.ca/real-estate/28813528/6703-thickson-road-n-whitby-brooklin-brooklin
- Listing type identifier Idx

$-2,198
/ Month




