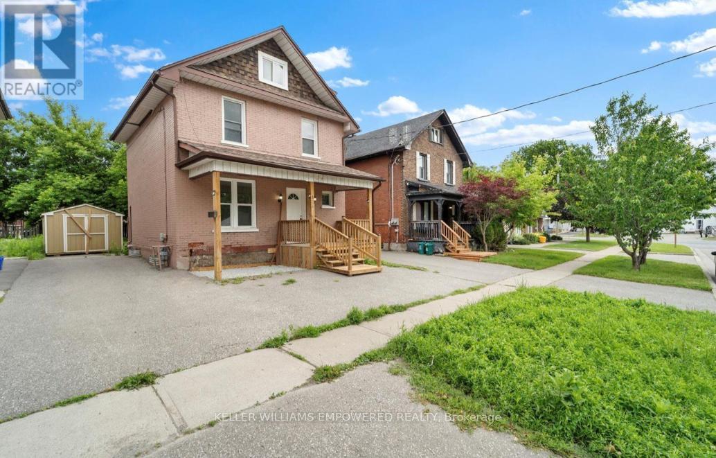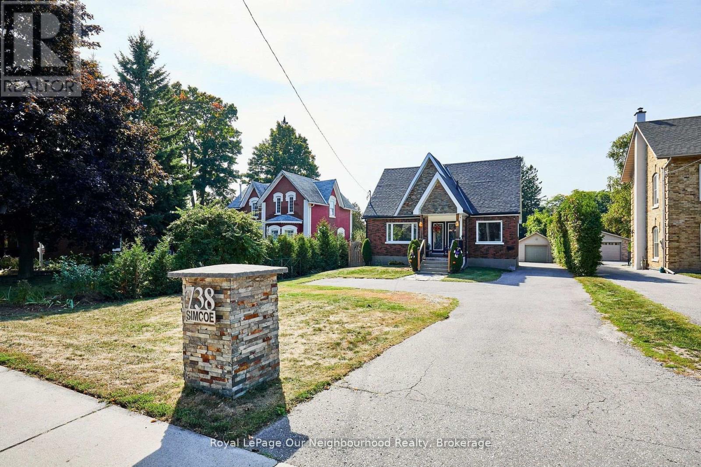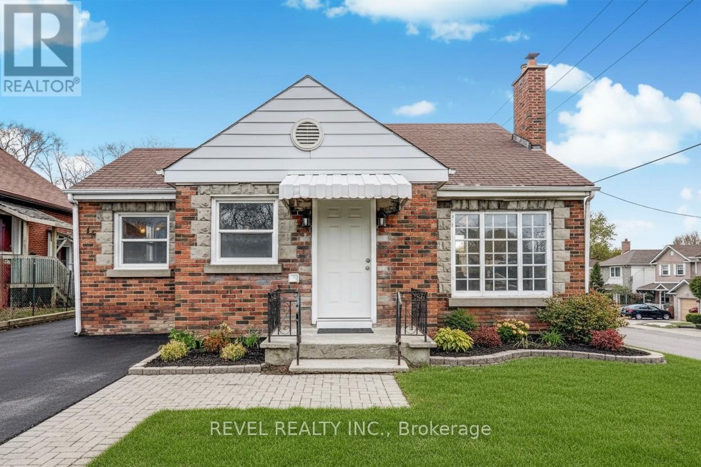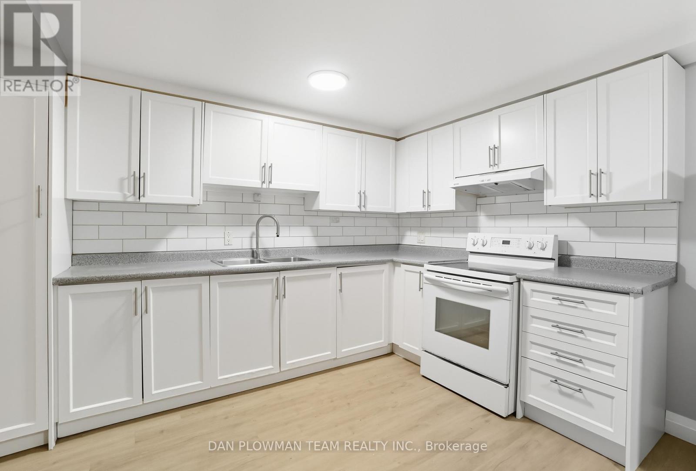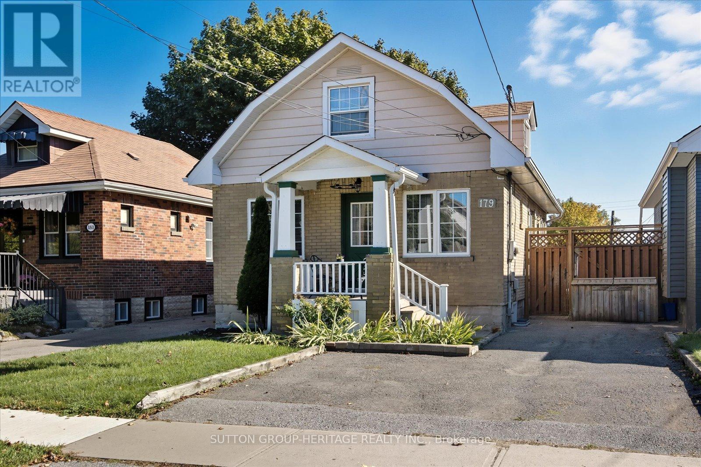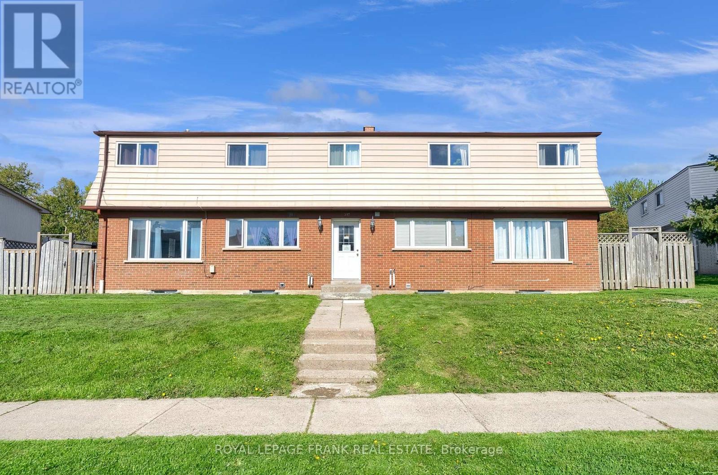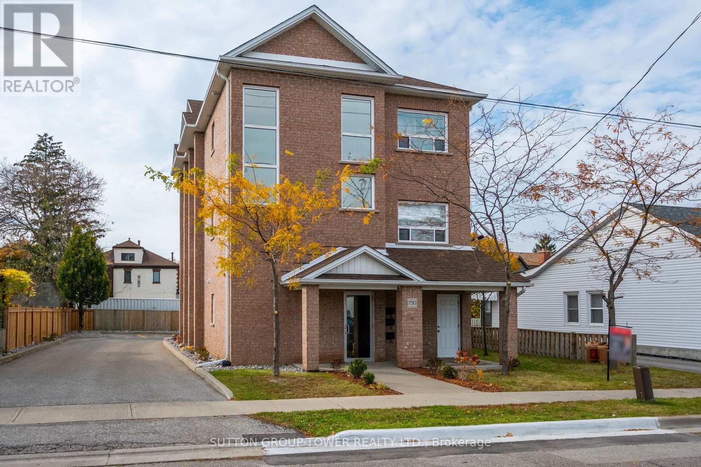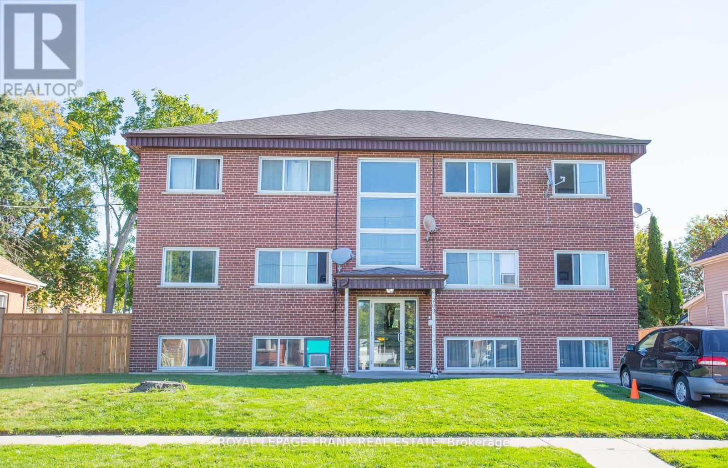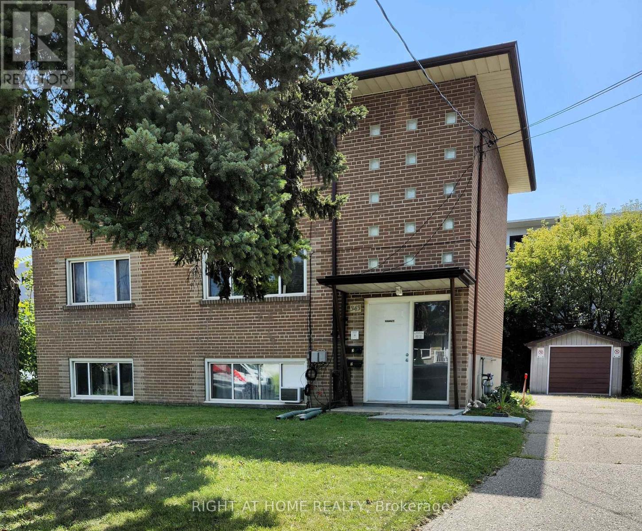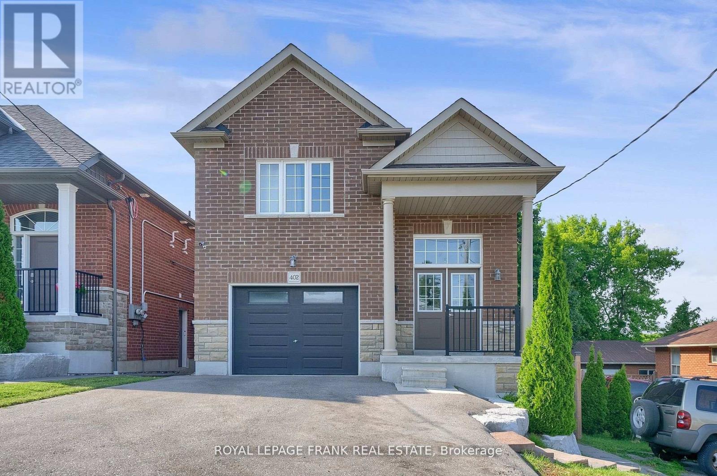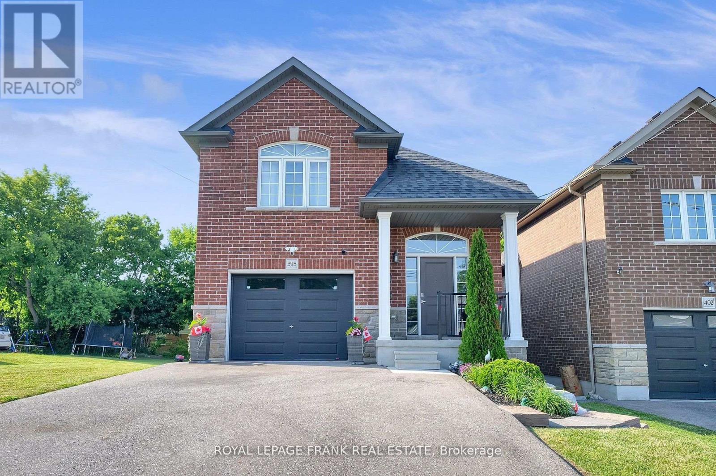- Houseful
- ON
- Whitby Downtown Whitby
- Downtown Whitby
- 119 121 Lupin Dr
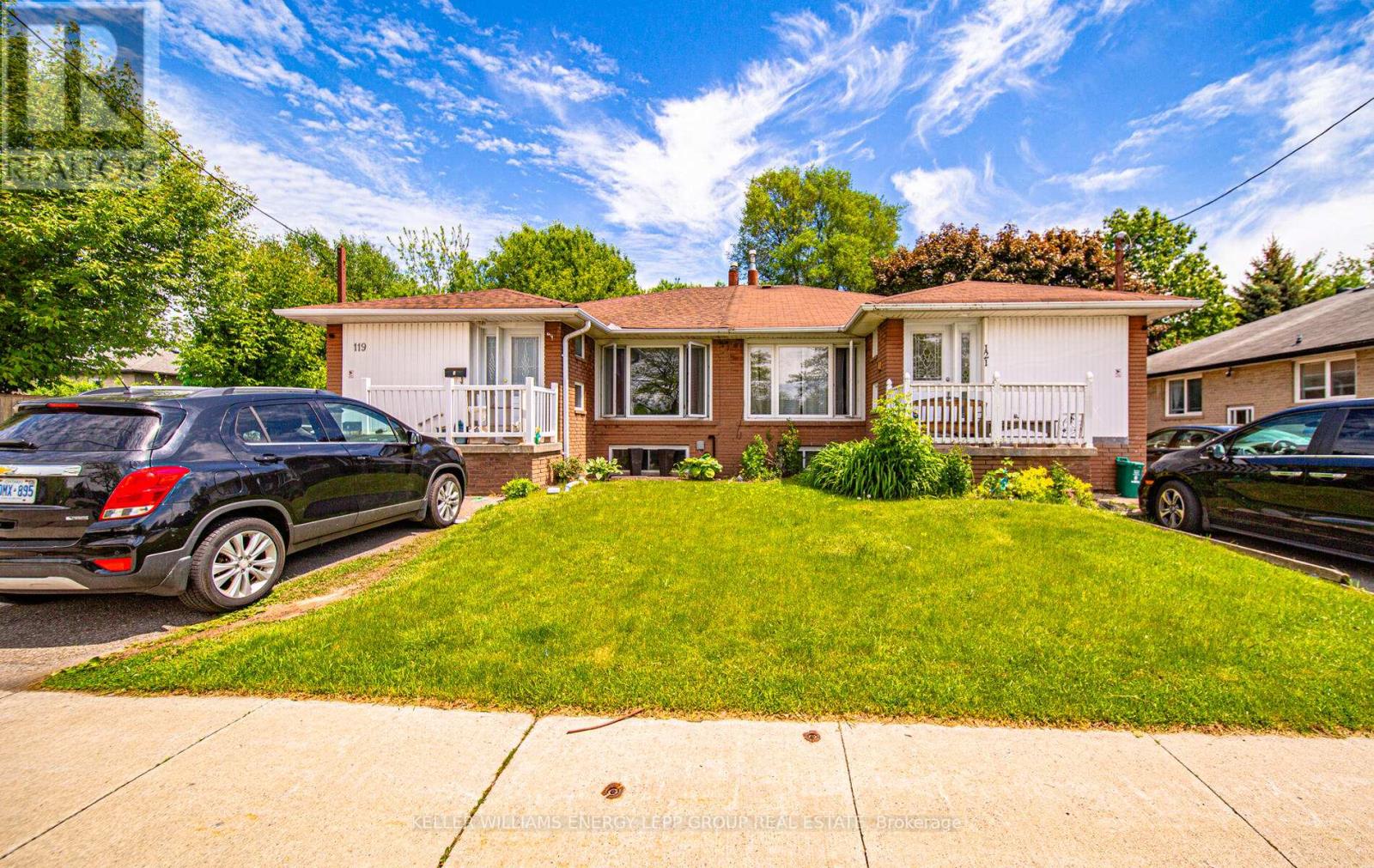
119 121 Lupin Dr
119 121 Lupin Dr
Highlights
Description
- Time on Houseful57 days
- Property typeMulti-family
- StyleBungalow
- Neighbourhood
- Median school Score
- Mortgage payment
Excellent investment opportunity. 121 and 119 Lupin Drive are two fully finished legal accessory apartment homes. Each home offers 3+2 bedrooms and 2 full bathrooms. Inside each unit, you'll find a bright main-floor living area and a fully finished basement that includes a family room, an eat-in kitchen, and above-grade windows that allow plenty of natural light into the space. These well-designed lower levels are perfect for extended family living, guests, or additional rental potential. Both homes feature a private fenced backyard, ideal for outdoor gatherings, activities, or quiet relaxation. Each driveway offers parking for up to four vehicles, providing ample space for residents and visitors alike. Located in a well-connected neighborhood close to schools, parks, public transit, grocery stores, shopping centers, and with easy access to major highways, this is a unique opportunity to own two complete properties in one purchase. Whether you're an investor or looking to accommodate extended family, this rare side-by-side Legal Accessory Apartment offers value, space, and long-term potential. Rental income: 119 Upper - $1,607.42 + 60% of utilities.119 Lower - $1,661.97 all inclusive 121 Upper - $2,450 + 60% of utilities, lower level is vacant and can get approx $1800/ month for rent. (id:63267)
Home overview
- Cooling Central air conditioning
- Heat source Natural gas
- Heat type Forced air
- Sewer/ septic Sanitary sewer
- # total stories 1
- # parking spaces 8
- # full baths 4
- # total bathrooms 4.0
- # of above grade bedrooms 10
- Flooring Hardwood
- Subdivision Downtown whitby
- Directions 1924806
- Lot size (acres) 0.0
- Listing # E12361947
- Property sub type Multi-family
- Status Active
- 4th bedroom 3.62m X 3.9m
Level: Basement - 4th bedroom 3.63m X 3.74m
Level: Basement - Family room 3.55m X 6.02m
Level: Basement - Family room 3.64m X 4.6m
Level: Basement - Kitchen 3.52m X 4.23m
Level: Basement - 5th bedroom 3.11m X 3.59m
Level: Basement - Kitchen 3.32m X 4.24m
Level: Basement - 5th bedroom 3.43m X 3.84m
Level: Basement - Dining room 2.23m X 3.39m
Level: Main - 2nd bedroom 3.64m X 2.92m
Level: Main - Kitchen 5.66m X 3.59m
Level: Main - 2nd bedroom 3.76m X 3.02m
Level: Main - 3rd bedroom 2.41m X 3.02m
Level: Main - Living room 3.35m X 4.08m
Level: Main - Bedroom 4.27m X 3.01m
Level: Main - Bedroom 4.21m X 2.97m
Level: Main - Dining room 2.58m X 4.08m
Level: Main - 3rd bedroom 2.38m X 2.92m
Level: Main - Living room 3.72m X 3.39m
Level: Main - Kitchen 3.84m X 3m
Level: Main
- Listing source url Https://www.realtor.ca/real-estate/28771723/119-121-lupin-drive-whitby-downtown-whitby-downtown-whitby
- Listing type identifier Idx

$-3,200
/ Month

