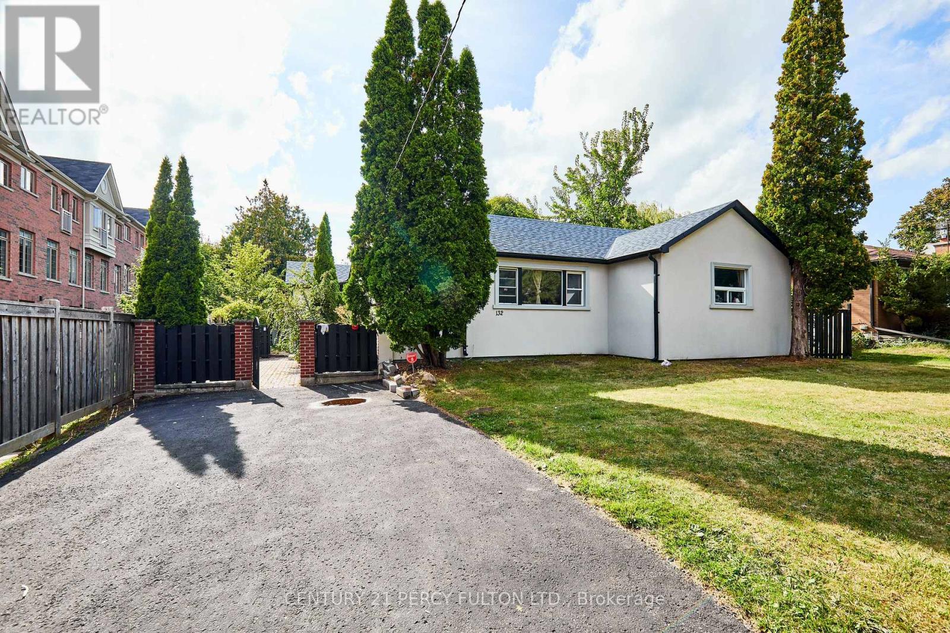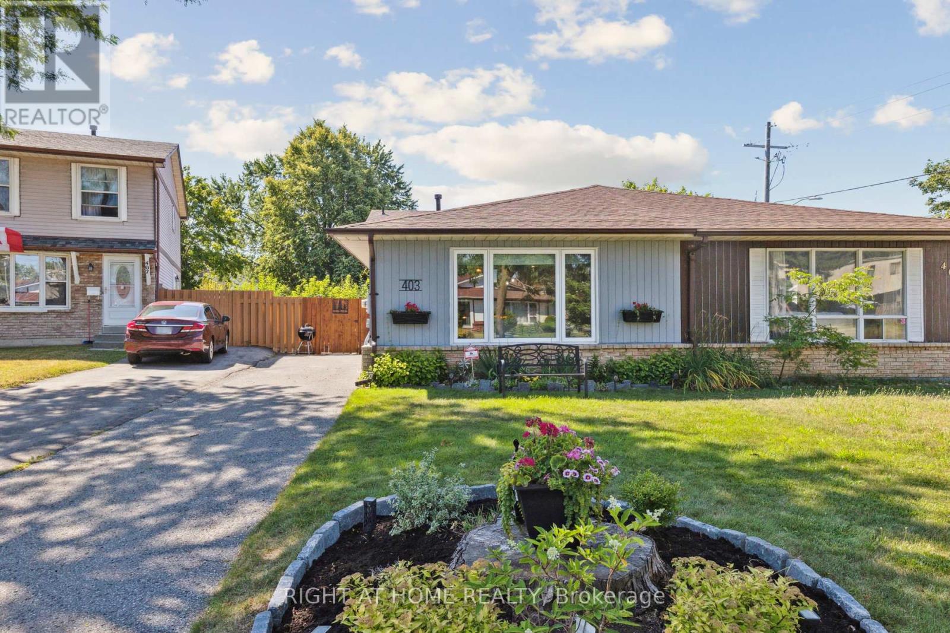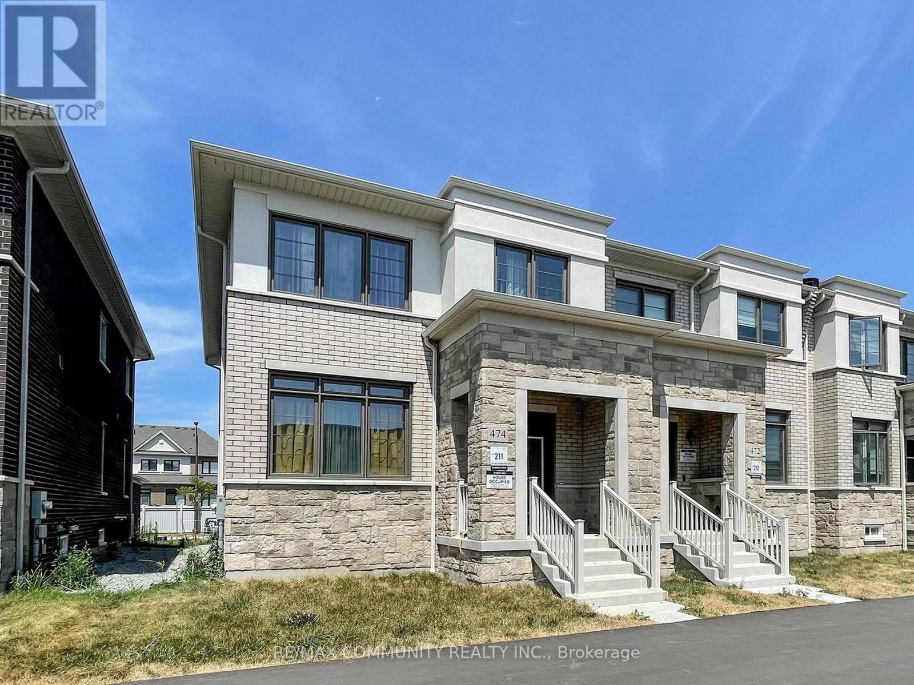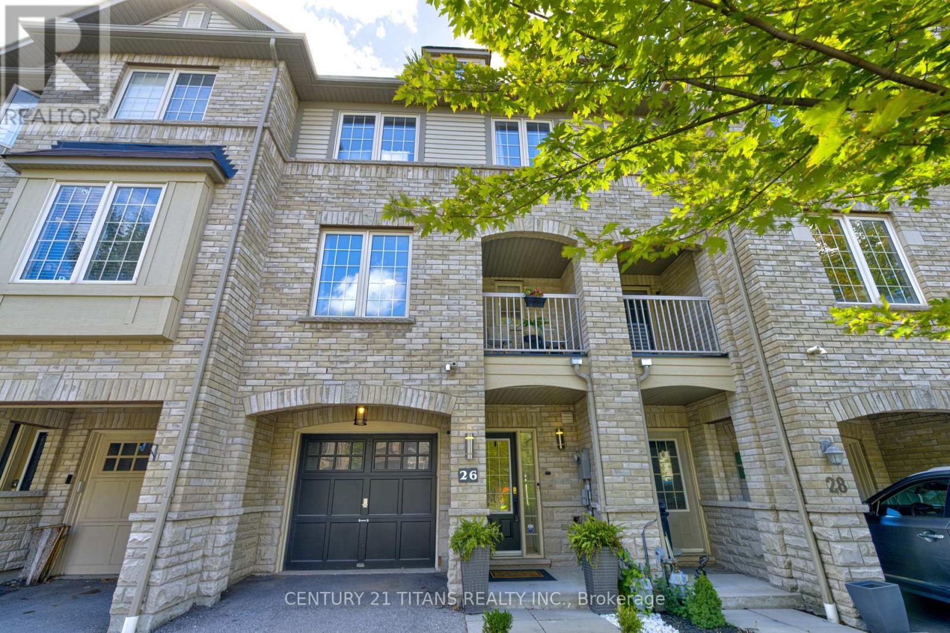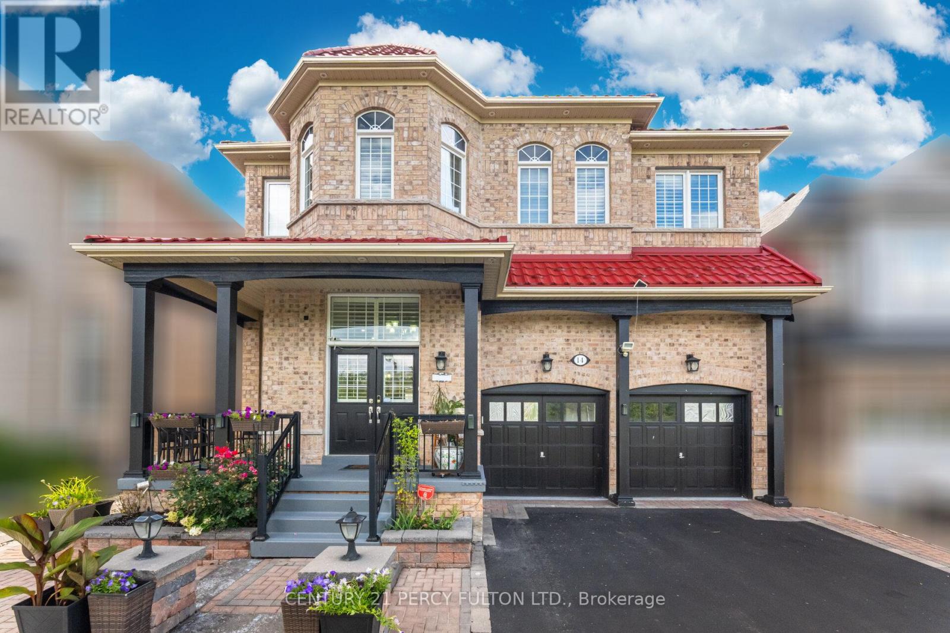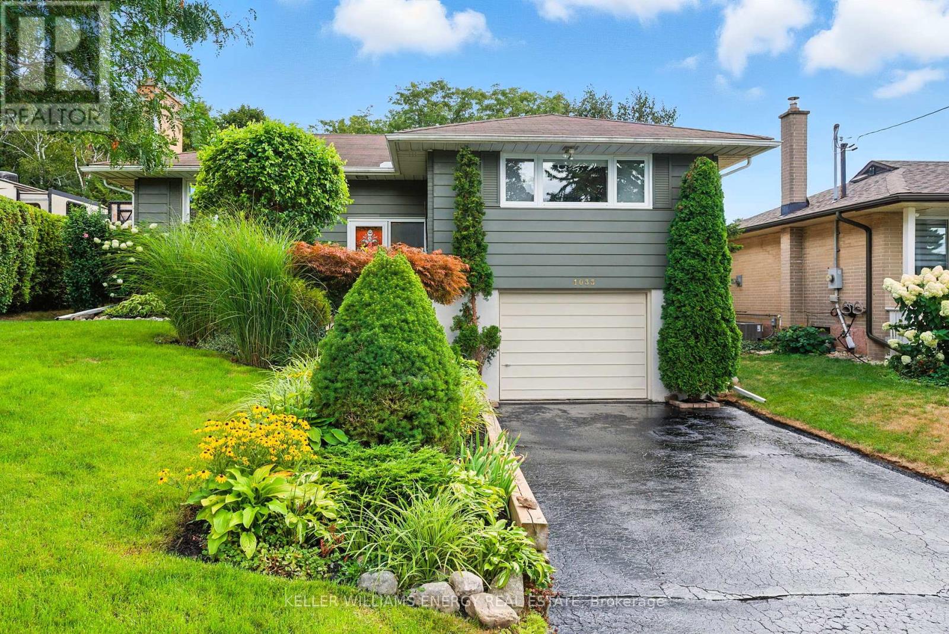- Houseful
- ON
- Whitby Downtown Whitby
- Downtown Whitby
- 29 Calloway Way
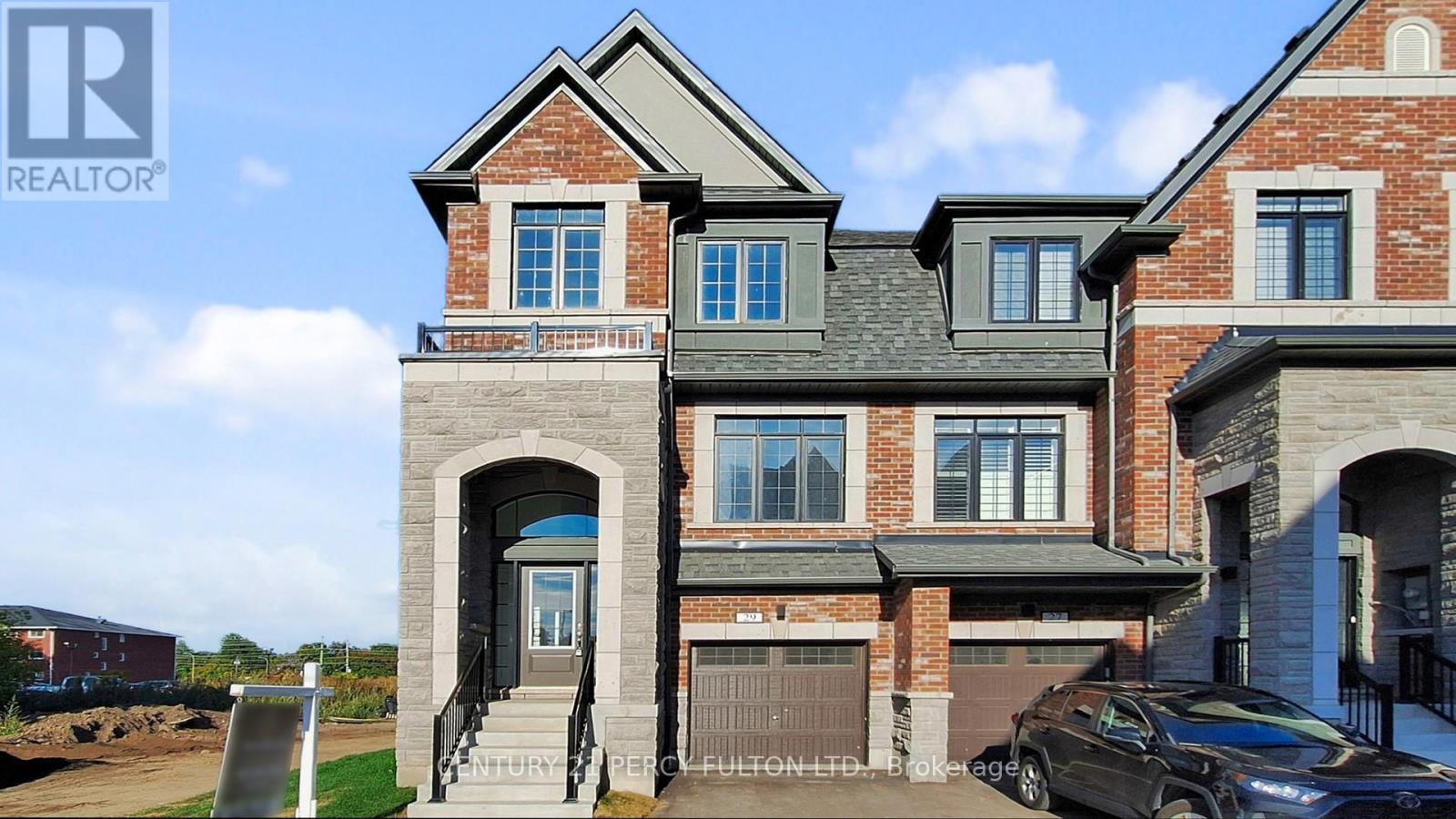
Highlights
Description
- Time on Housefulnew 2 days
- Property typeSingle family
- Neighbourhood
- Median school Score
- Mortgage payment
Stunning END-UNIT Kensington Model that sides onto the designated Park offering 2054 SF + 528 SF in the additional space in the basement level. Brand New & Never Lived with 46k of upgrades in Whitby's Vibrant Downtown neighborhood, just steps from the prestigious Trafalgar Castle School. Designed with extra light, privacy, and style in mind, this home combines elegant finishes with a spacious open layout that showcases 9 ft ceilings, upgraded flooring with bright open-concept design that's perfect for both everyday living and entertaining. The stylish kitchen features stone countertops, stainless steel appliances, and a large center island for entertaining with designer lighting, creating the heart of the home. Upstairs, the primary suite features a spacious walk-in closet and a luxurious 5-piece ensuite with a frameless glass shower and double vanity, thoughtfully designed for comfort and elegance. With three bedrooms, three bathrooms, and an unfinished basement of 528 sf with a rough-in for a 3 pc bath, this home offers both flexibility and functionality. Thoughtful details such as oak finish railings, LED lighting throughout, and full vanity mirrors add sophistication to every level. Being a corner unit this home sits on a premium lot with full backyard & side yard that are fenced & siding onto the park that's to be soon completed. Two-car parking enhances everyday convenience with direct access into the oversized garage. Enjoy peace of mind with a full Pre-Delivery Inspection (PDI) and coverage under the 7-Year Tarion New Home Warranty. With over $46,000 in builder upgrades and incentives, this move-in ready end unit is located near schools, shops, parks, restaurants, and transit in one of Whitby's most desirable communities. The construction in the neighborhood is complete & the home is ready for the new family to enjoy. for many years to come. (id:63267)
Home overview
- Cooling Central air conditioning
- Heat source Natural gas
- Heat type Forced air
- Sewer/ septic Sanitary sewer
- # total stories 3
- Fencing Fenced yard
- # parking spaces 1
- Has garage (y/n) Yes
- # full baths 2
- # half baths 1
- # total bathrooms 3.0
- # of above grade bedrooms 4
- Flooring Carpeted, laminate
- Community features Community centre
- Subdivision Downtown whitby
- Directions 1975690
- Lot size (acres) 0.0
- Listing # E12378177
- Property sub type Single family residence
- Status Active
- Media room 5.73m X 3.53m
Level: Ground - Eating area 3.47m X 2.77m
Level: Main - Dining room 3.59m X 4.26m
Level: Main - Kitchen 2.25m X 3.84m
Level: Main - Great room 5.73m X 3.99m
Level: Main - 2nd bedroom 2.74m X 3.53m
Level: Upper - Primary bedroom 3.59m X 5.03m
Level: Upper - 3rd bedroom 2.86m X 3.04m
Level: Upper
- Listing source url Https://www.realtor.ca/real-estate/28807981/29-calloway-way-whitby-downtown-whitby-downtown-whitby
- Listing type identifier Idx

$-2,141
/ Month







