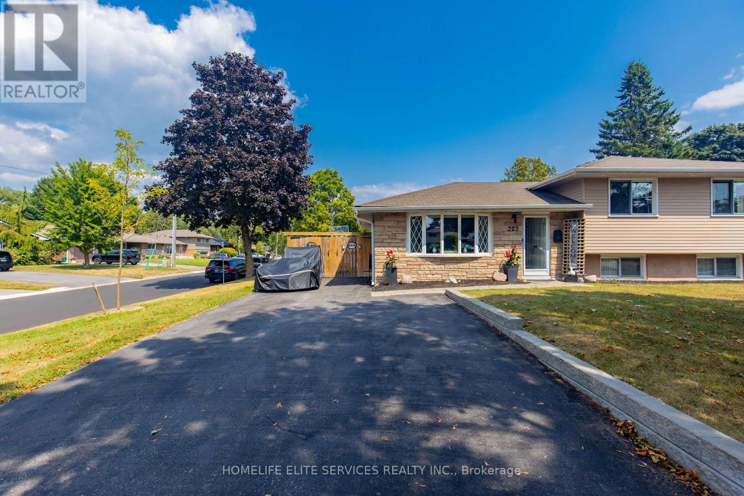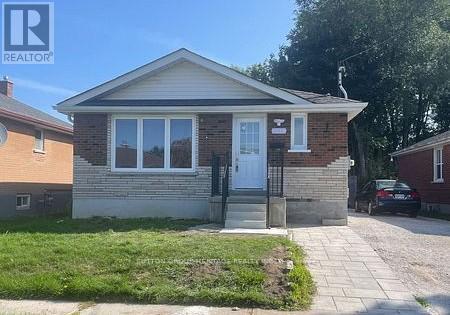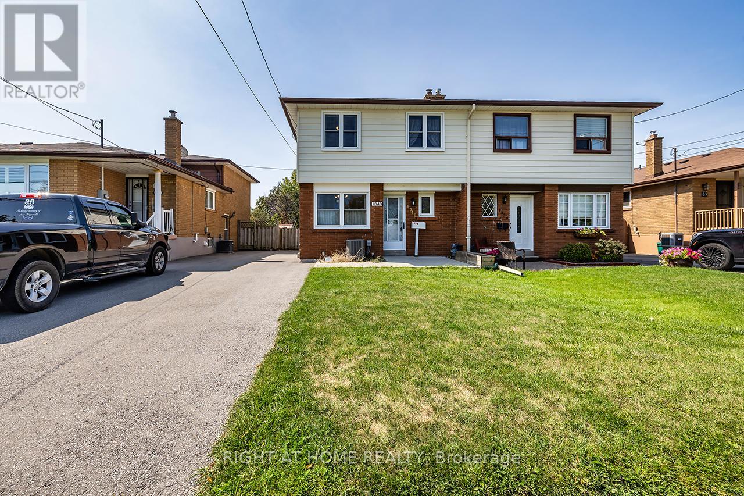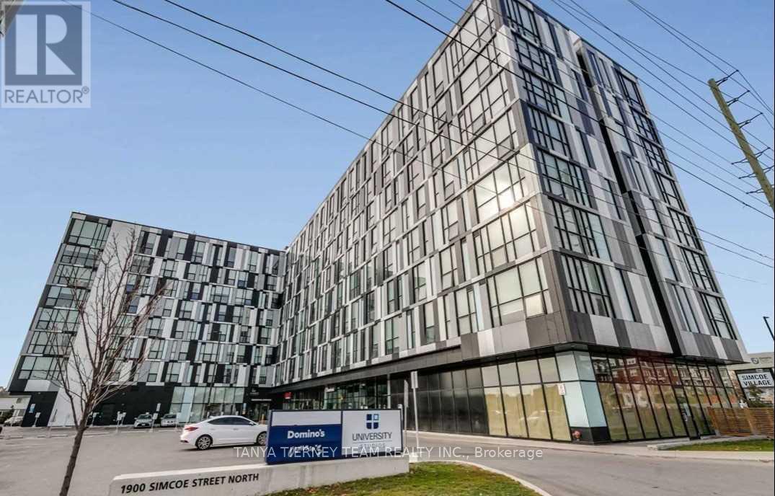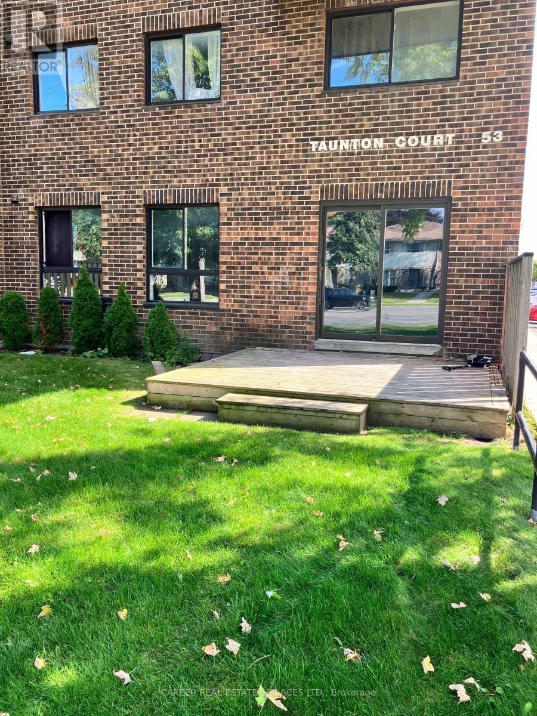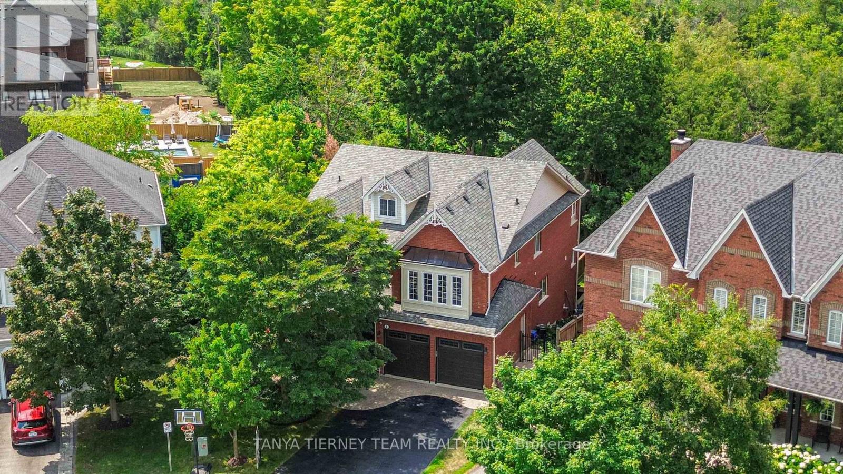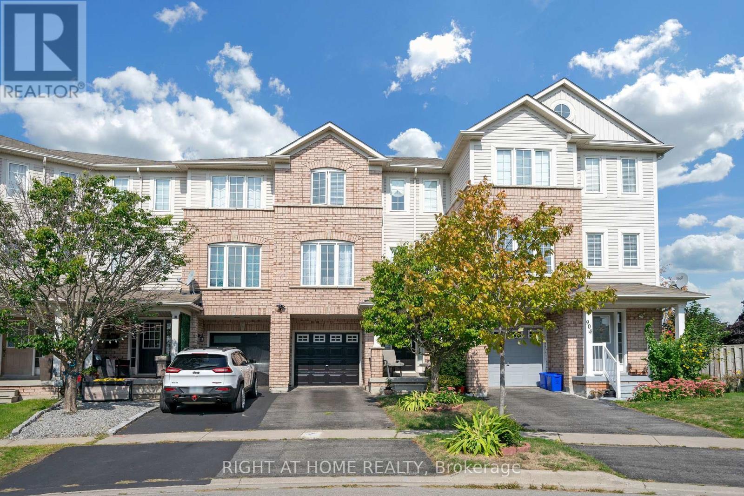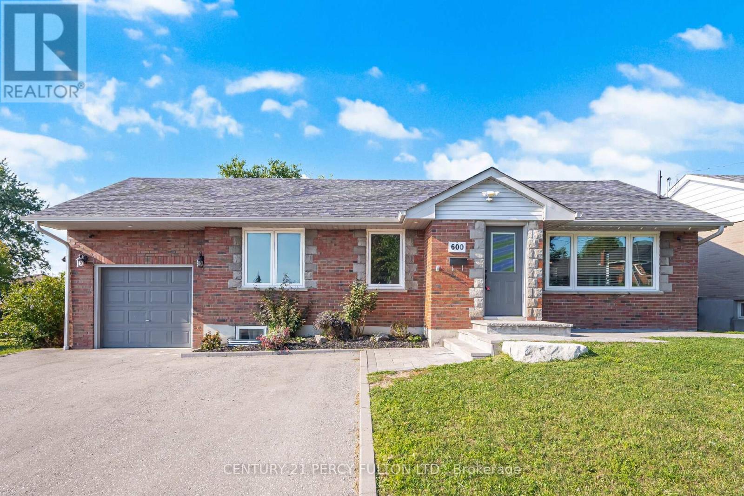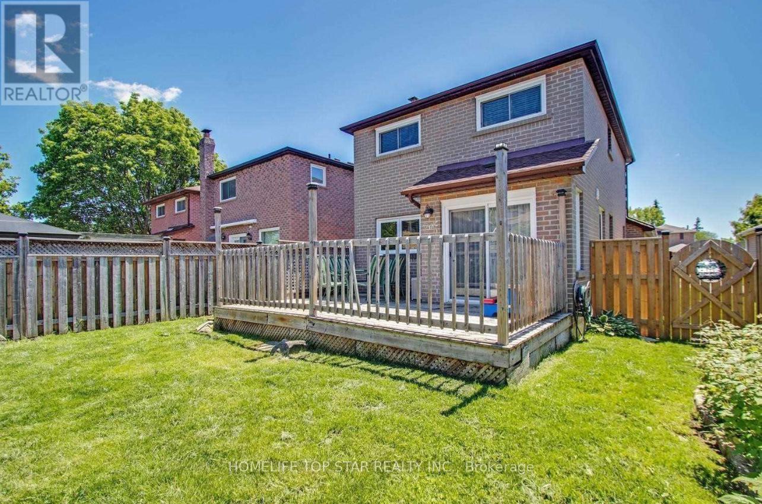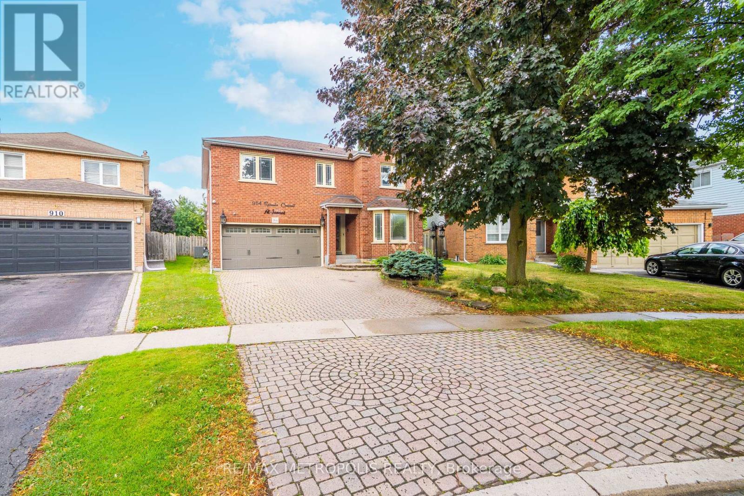- Houseful
- ON
- Whitby Downtown Whitby
- Downtown Whitby
- 8 Calloway Way
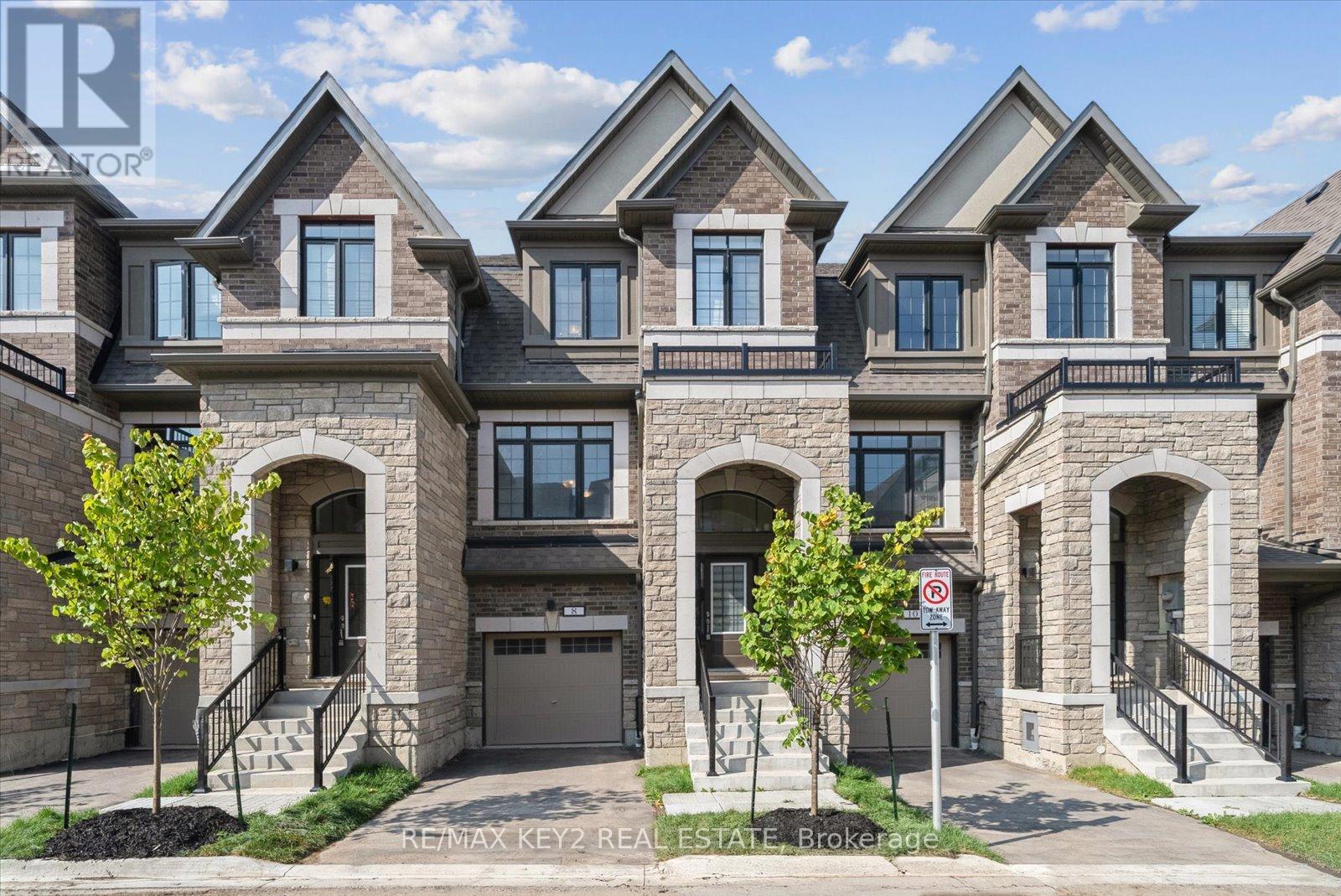
Highlights
Description
- Time on Housefulnew 2 hours
- Property typeSingle family
- Neighbourhood
- Median school Score
- Mortgage payment
Discover this almost new townhouse in the heart of Downtown Whitby, built by Stafford Developments in 2024. | The Kensington Model offers 2,145 sq. ft designed with both functionality and style in mind. | The main floor features soaring 9-ft ceilings and upgraded laminate flooring, creating a warm, open atmosphere. | The modern kitchen is a highlight, finished with quartz countertops, sleek cabinetry, and premium stainless steel appliances, perfect for everyday living and entertaining. | Bathrooms are beautifully appointed with frameless glass showers, and natural oak railings add a refined touch throughout the home. | Additional features include a programmable thermostat, LED lighting, full-width vanity mirrors, and a 200 Amp electrical service to accommodate todays lifestyle. | The location couldn't be more convenient, just minutes from Dundas Street, Brock Street, Highway 401 and 407, and with easy access to the Whitby GO Station and Durham Transit. | Everyday essentials, schools, and shopping are all within close reach. | This property combines modern finishes, thoughtful design, and a central Whitby location, an excellent opportunity for anyone seeking a new home in a thriving community. (id:63267)
Home overview
- Cooling Central air conditioning
- Heat source Natural gas
- Heat type Forced air
- Sewer/ septic Sanitary sewer
- # total stories 3
- # parking spaces 2
- Has garage (y/n) Yes
- # full baths 2
- # half baths 1
- # total bathrooms 3.0
- # of above grade bedrooms 4
- Flooring Laminate, carpeted
- Subdivision Downtown whitby
- Lot size (acres) 0.0
- Listing # E12398249
- Property sub type Single family residence
- Status Active
- Media room 5.48m X 3.35m
Level: Ground - Eating area 3.35m X 2.74m
Level: Main - Great room 5.68m X 3.96m
Level: Main - Dining room 3.35m X 4.26m
Level: Main - Kitchen 2.13m X 3.65m
Level: Main - Primary bedroom 3.35m X 4.87m
Level: Upper - 3rd bedroom 2.74m X 3.04m
Level: Upper - 2nd bedroom 2.74m X 3.35m
Level: Upper
- Listing source url Https://www.realtor.ca/real-estate/28851104/8-calloway-way-whitby-downtown-whitby-downtown-whitby
- Listing type identifier Idx

$-2,157
/ Month

