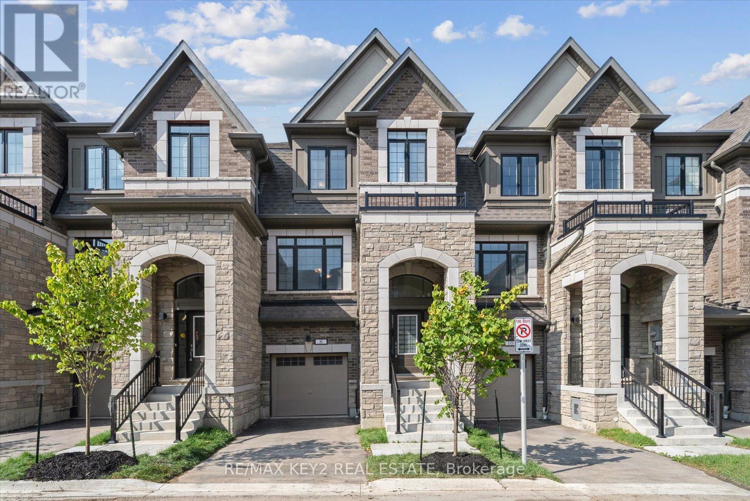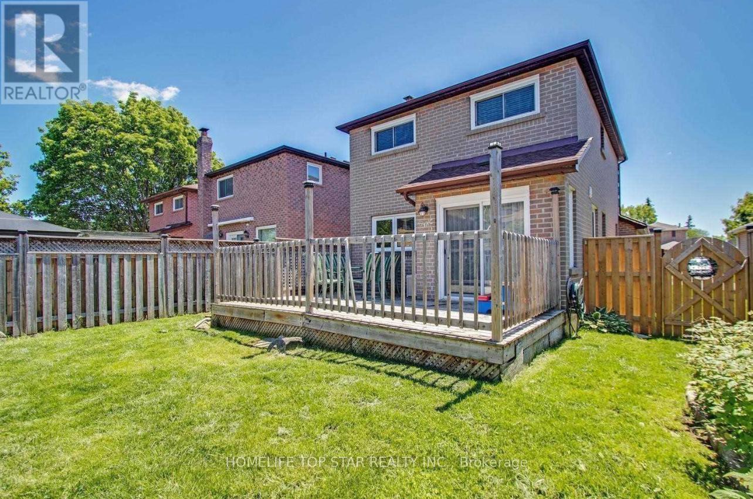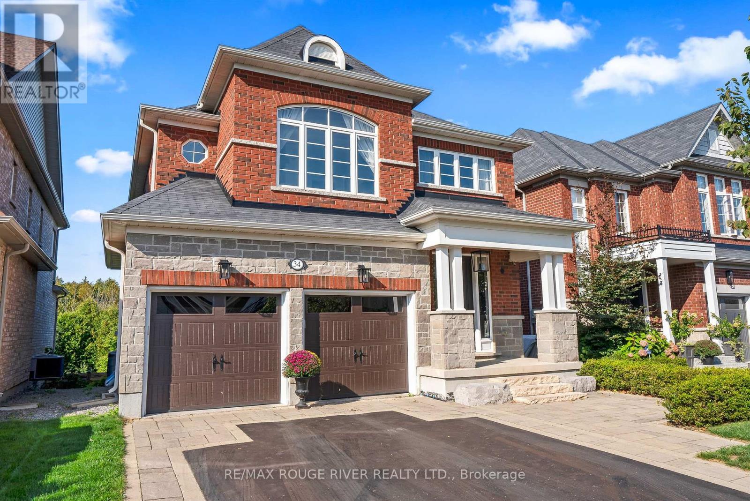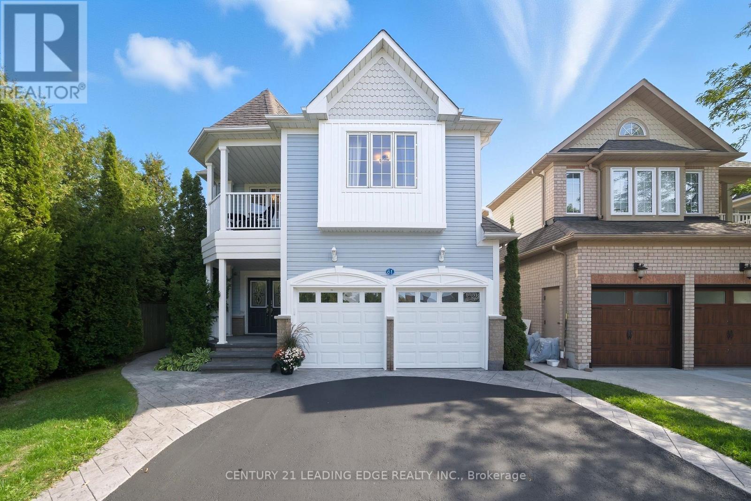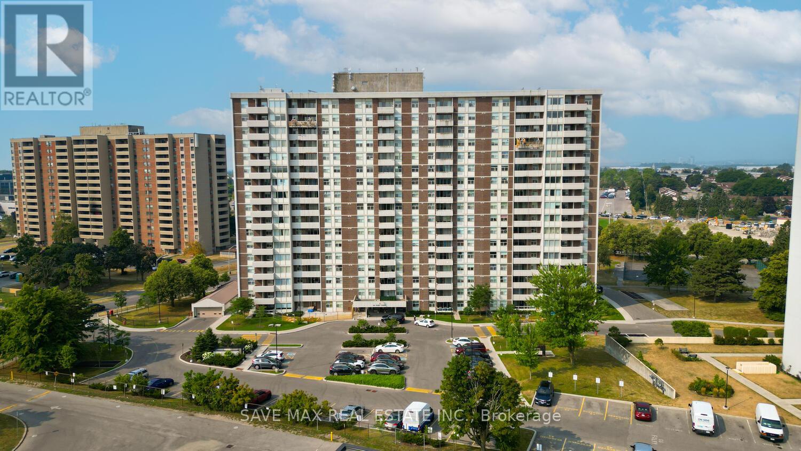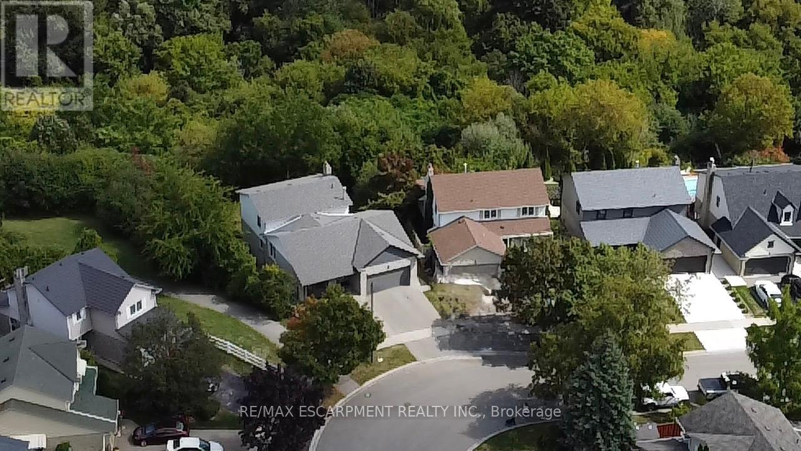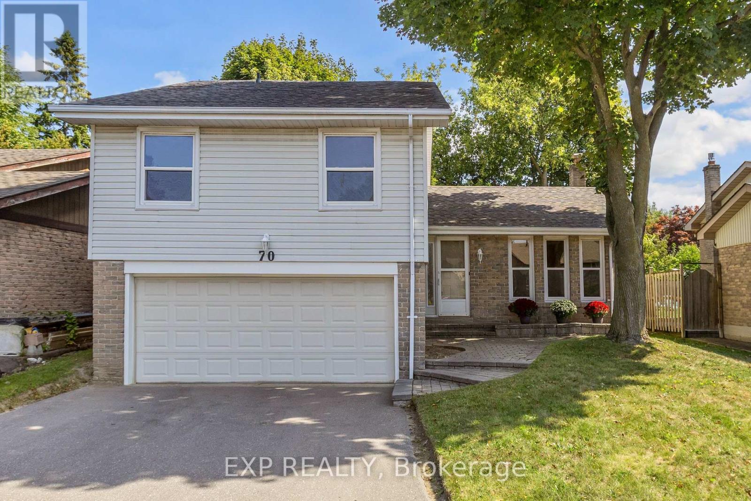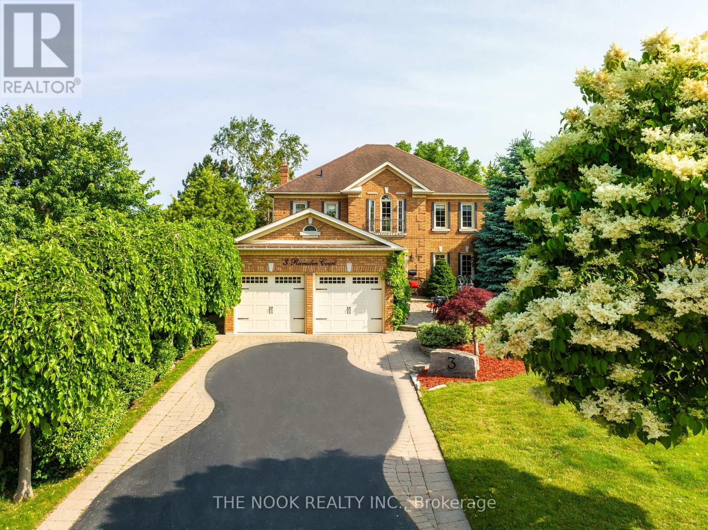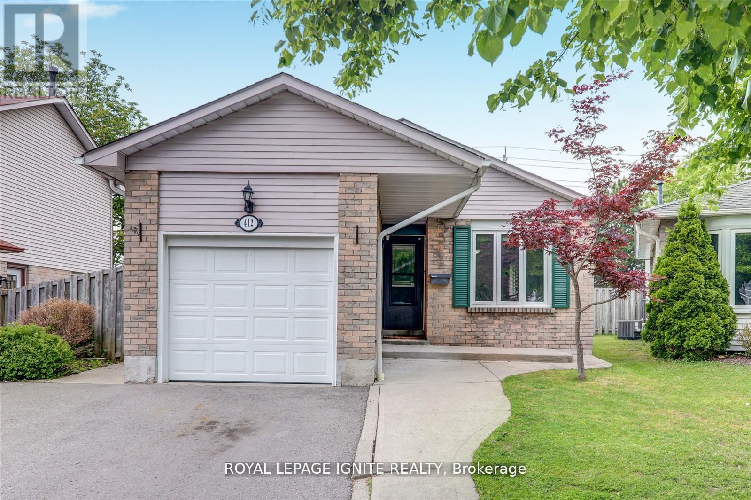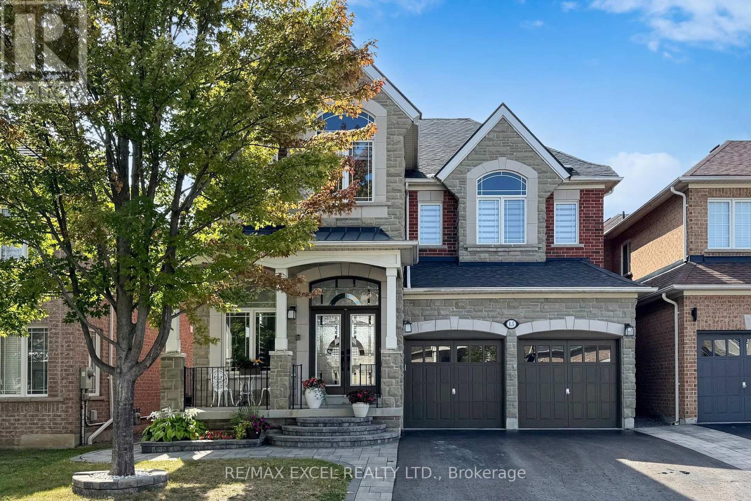- Houseful
- ON
- Whitby Lynde Creek
- L1P
- 24 Lockyer Dr
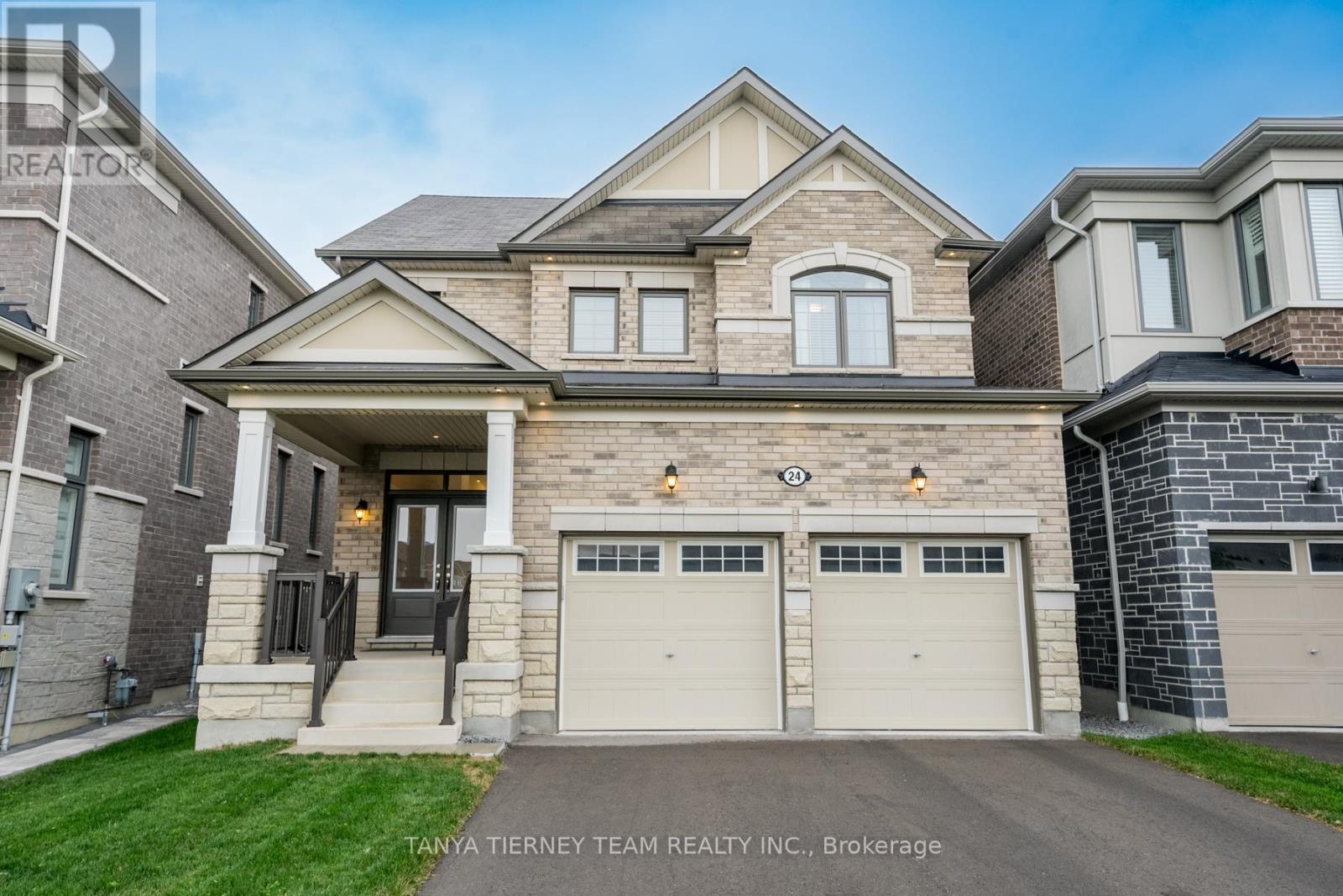
Highlights
Description
- Time on Housefulnew 3 hours
- Property typeSingle family
- Median school Score
- Mortgage payment
Amberlee model by Mattamy Homes! This 4 year new, 3 bedroom, detached home features an inviting front porch that leads through to the gorgeous open concept main floor plan with cathedral ceilings in the foyer, hardwood floors including staircase & great size windows creating an abundance of natural light throughout. Gourmet kitchen complete with upgraded cabinetry, Caesarstone counters, working centre island with breakfast bar & pendant lighting, subway tile backsplash, pantry & LG stainless steel appliances including gas stove. The spacious breakfast area boasts a sliding glass walk-out to a new deck & fully fenced backyard - perfect for entertaining! Upstairs offers 3 very generous bedrooms, all with walk-in closets. The primary retreat with 3pc spa-like ensuite with Caesarstone vanity & glass shower. Parking is ample, with a 2 car garage plus driveway space for 4 additional vehicles. Situated mins to highway 401/412 for commuters, parks & all amenities! (id:63267)
Home overview
- Cooling Central air conditioning
- Heat source Natural gas
- Heat type Forced air
- Sewer/ septic Sanitary sewer
- # total stories 2
- Fencing Fenced yard
- # parking spaces 4
- Has garage (y/n) Yes
- # full baths 2
- # half baths 1
- # total bathrooms 3.0
- # of above grade bedrooms 3
- Flooring Hardwood, carpeted
- Community features School bus, community centre
- Subdivision Lynde creek
- Directions 2032279
- Lot desc Landscaped
- Lot size (acres) 0.0
- Listing # E12257701
- Property sub type Single family residence
- Status Active
- Primary bedroom 4.26m X 4.26m
Level: 2nd - 3rd bedroom 4.29m X 2.77m
Level: 2nd - 2nd bedroom 3.41m X 3.1m
Level: 2nd - Dining room 3.96m X 2.74m
Level: Main - Kitchen 3.96m X 2.74m
Level: Main - Great room 4.57m X 4.26m
Level: Main
- Listing source url Https://www.realtor.ca/real-estate/28548150/24-lockyer-drive-whitby-lynde-creek-lynde-creek
- Listing type identifier Idx

$-2,866
/ Month

