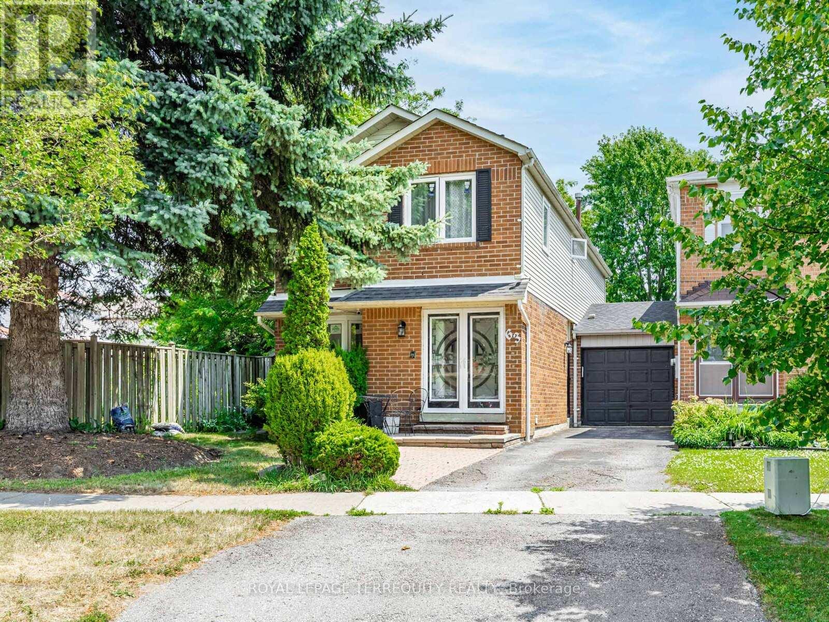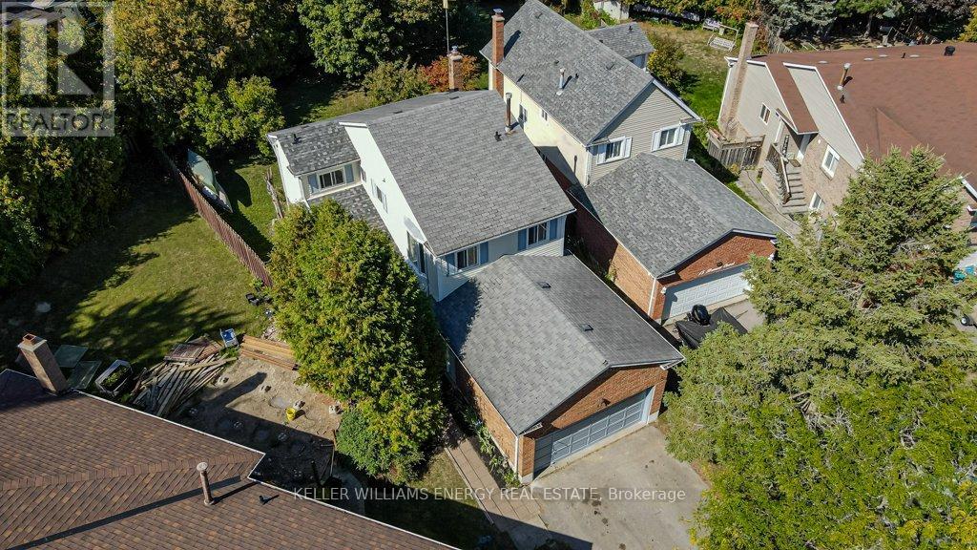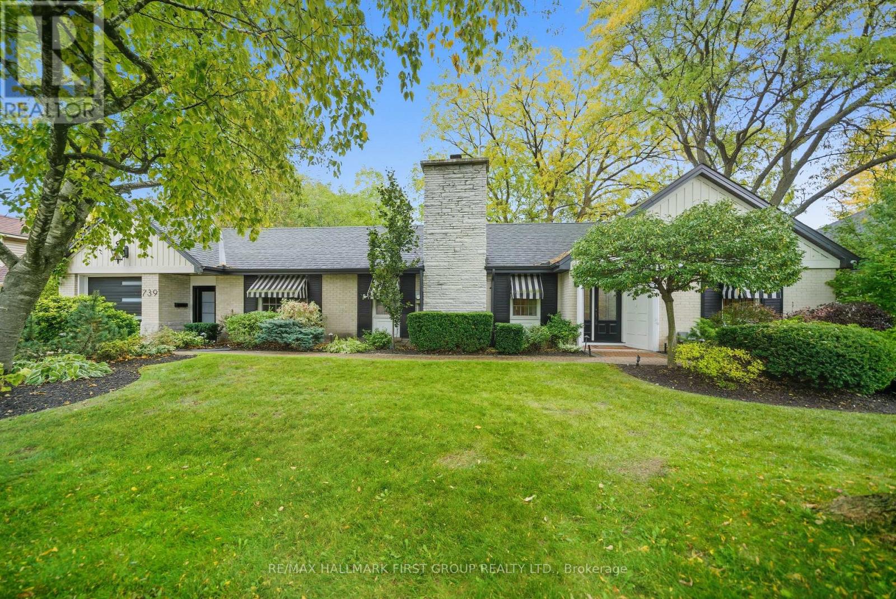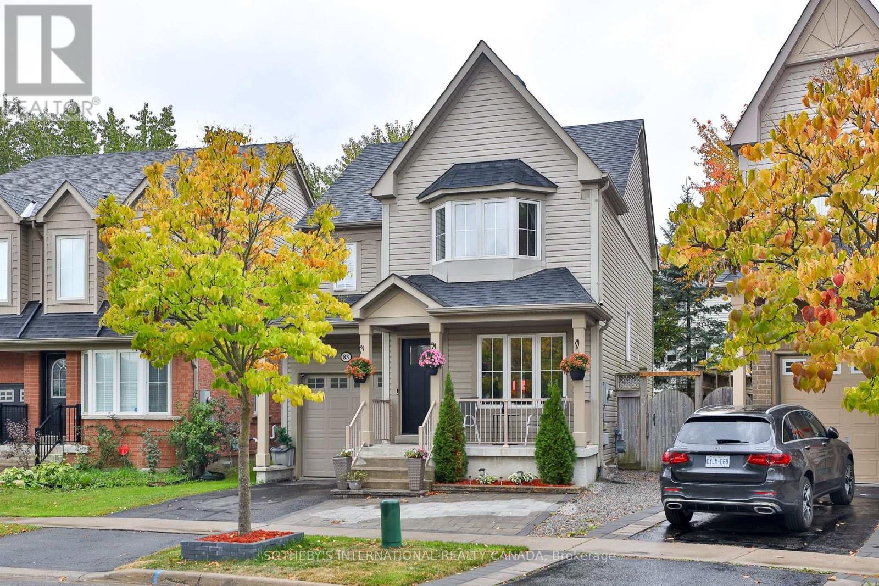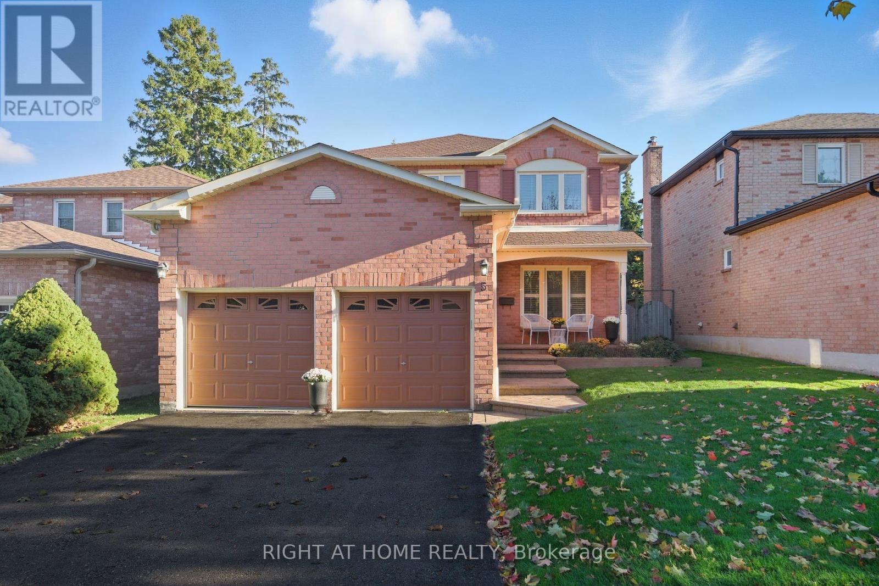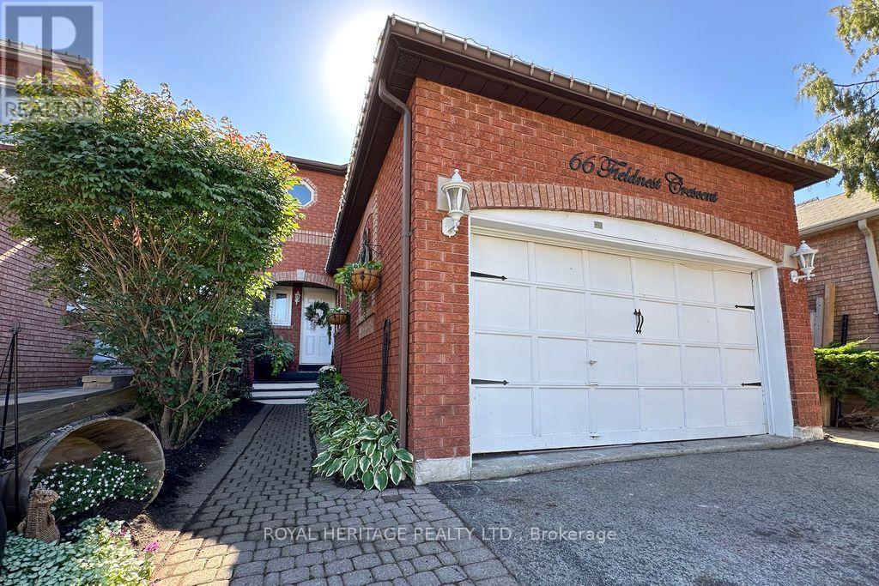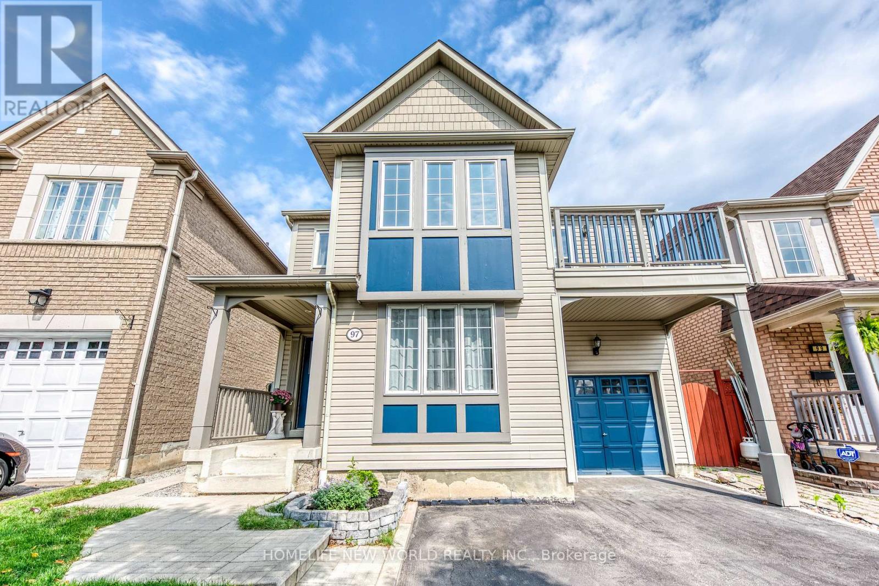- Houseful
- ON
- Whitby Lynde Creek
- Lynde Creek
- 4 Inverlynn Way
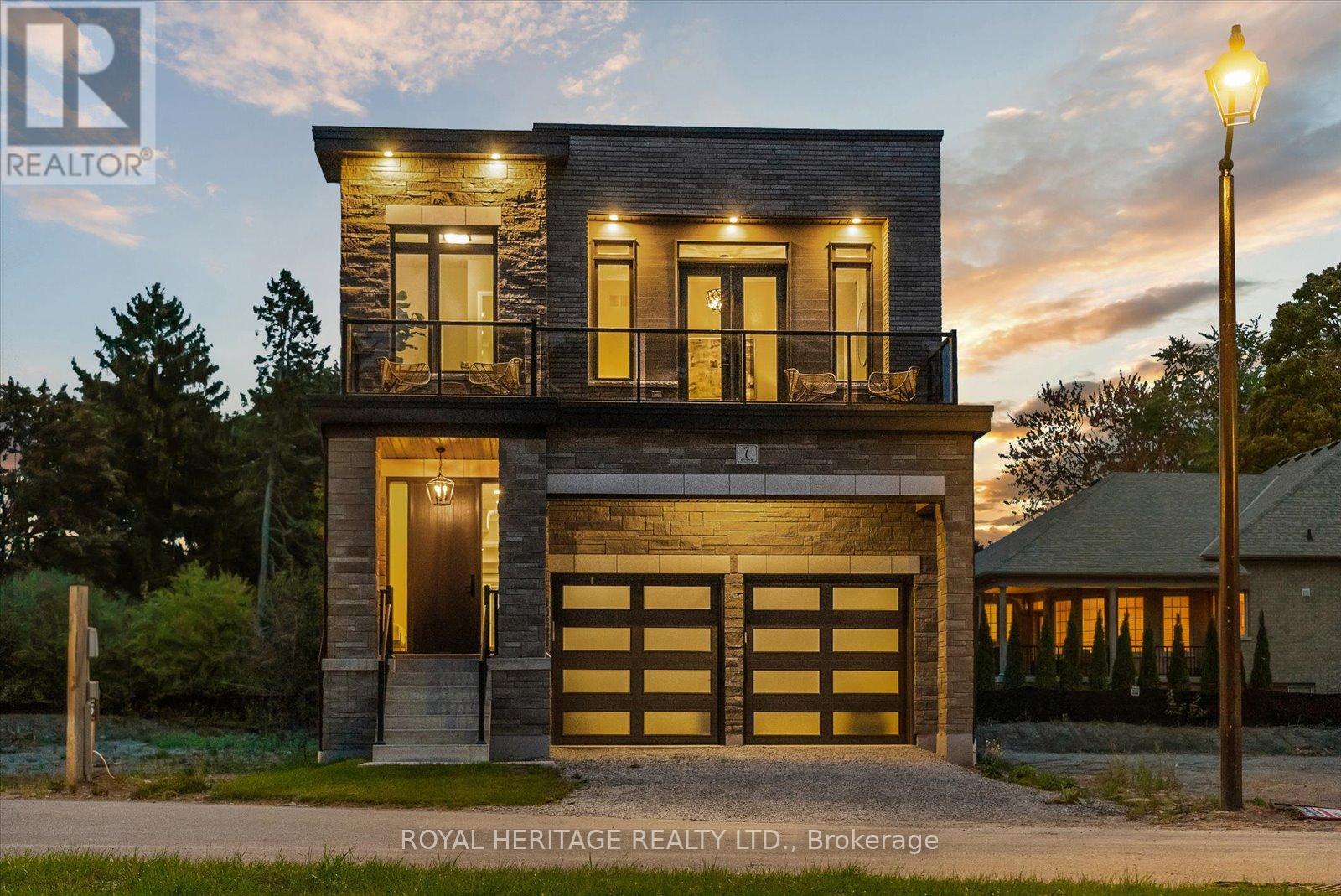
4 Inverlynn Way
4 Inverlynn Way
Highlights
Description
- Time on Houseful66 days
- Property typeSingle family
- Neighbourhood
- Median school Score
- Mortgage payment
Presenting the McGillivray on lot #4. Turn Key - Move-in ready! Award Winning builder! MODEL HOME - Loaded with upgrades... 2,701sqft + fully finished basement with coffee bar, sink, beverage fridge, 3pc bath & large shower. Downtown Whitby - exclusive gated community. Located within a great neighbourhood and school district on Lynde Creek. Brick & stone - modern design. 10ft Ceilings, Hardwood Floors, Pot Lights, Designer Custom Cabinetry throughout! ELEVATOR!! 2 laundry rooms - Hot Water on demand. Only 14 lots in a secure gated community. Note: full appliance package for basement coffee bar and main floor kitchen. DeNoble homes built custom fit and finish. East facing backyard - Sunrise. West facing front yard - Sunsets. Full Osso Electric Lighting Package for Entire Home Includes: Potlights throughout, Feature Pendants, Wall Sconces, Chandeliers. (id:63267)
Home overview
- Cooling Central air conditioning
- Heat source Natural gas
- Heat type Forced air
- Sewer/ septic Sanitary sewer
- # total stories 2
- # parking spaces 4
- Has garage (y/n) Yes
- # full baths 3
- # half baths 1
- # total bathrooms 4.0
- # of above grade bedrooms 5
- Flooring Vinyl, hardwood
- Subdivision Lynde creek
- Directions 2170989
- Lot size (acres) 0.0
- Listing # E12219848
- Property sub type Single family residence
- Status Active
- 3rd bedroom 4.67m X 3.04m
Level: 2nd - Media room 5.33m X 3.3m
Level: 2nd - Primary bedroom 3.74m X 6m
Level: 2nd - Study 2.56m X 2.59m
Level: 2nd - 2nd bedroom 3.47m X 3.14m
Level: 2nd - Recreational room / games room 4.19m X 4.49m
Level: Basement - Bedroom 4.21m X 3.04m
Level: Basement - Bedroom 2.87m X 3.04m
Level: Basement - Great room 5.68m X 3.81m
Level: Ground - Eating area 3.35m X 3.96m
Level: Ground - Kitchen 2.99m X 3.96m
Level: Ground
- Listing source url Https://www.realtor.ca/real-estate/28466708/lot-4-inverlynn-way-whitby-lynde-creek-lynde-creek
- Listing type identifier Idx

$-4,438
/ Month

