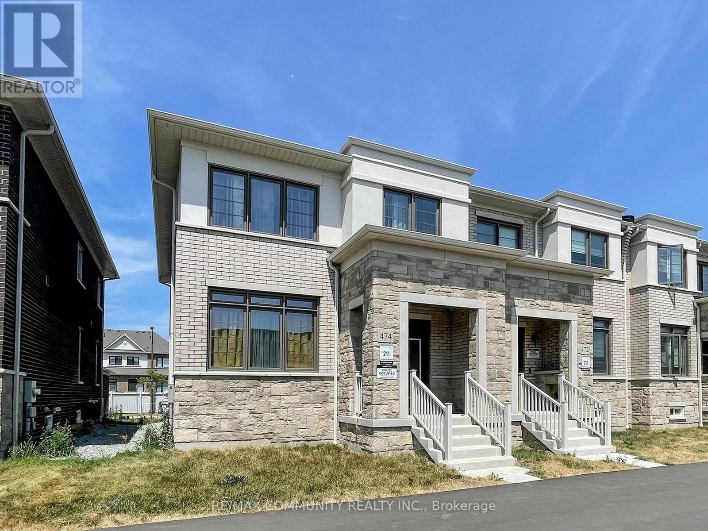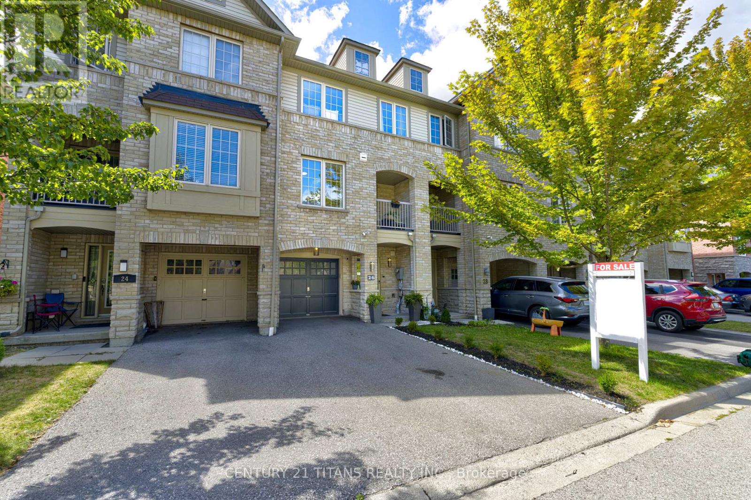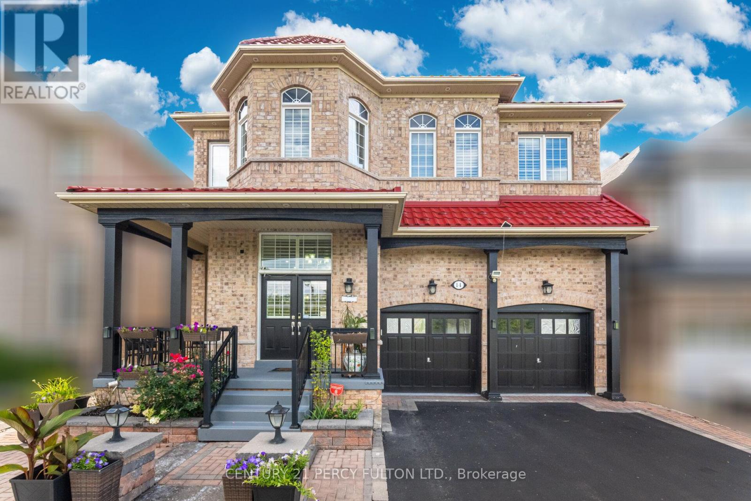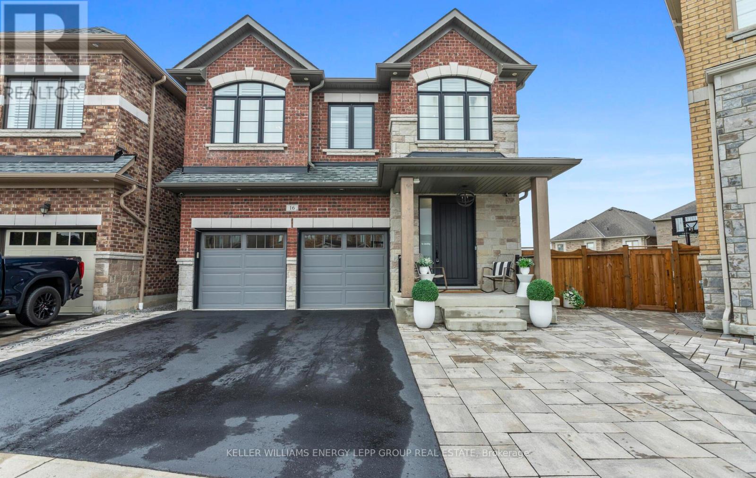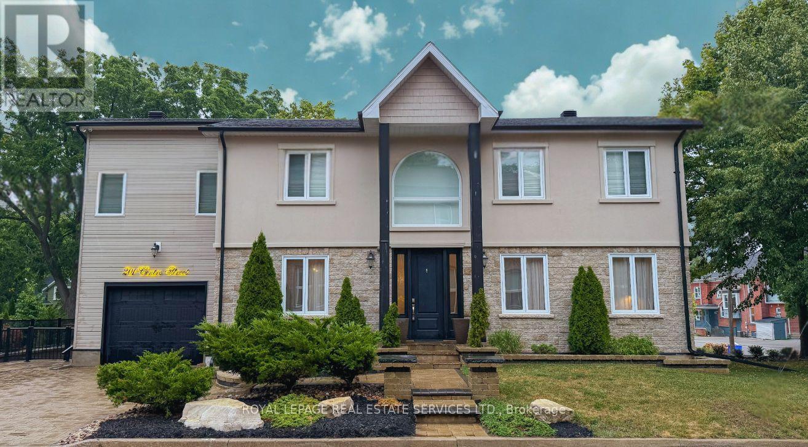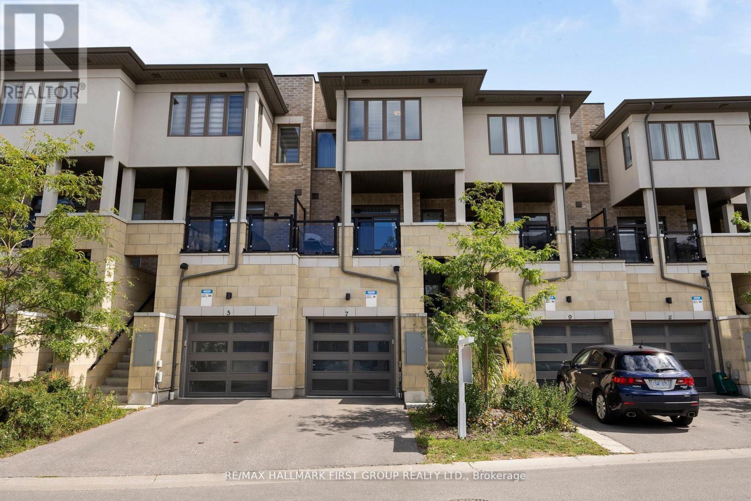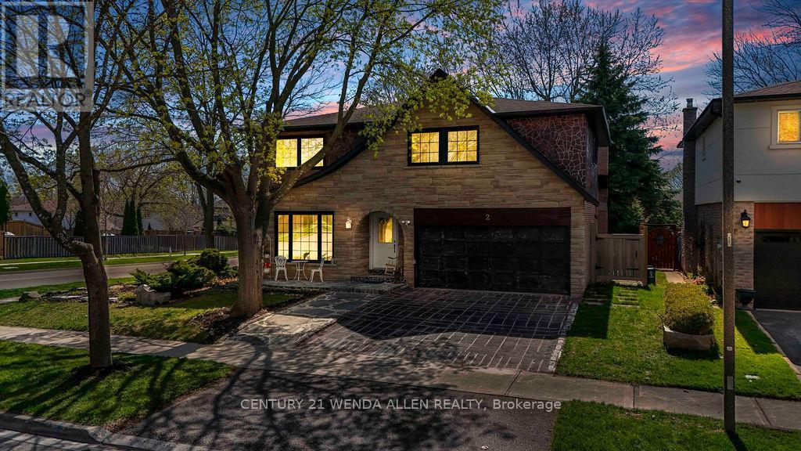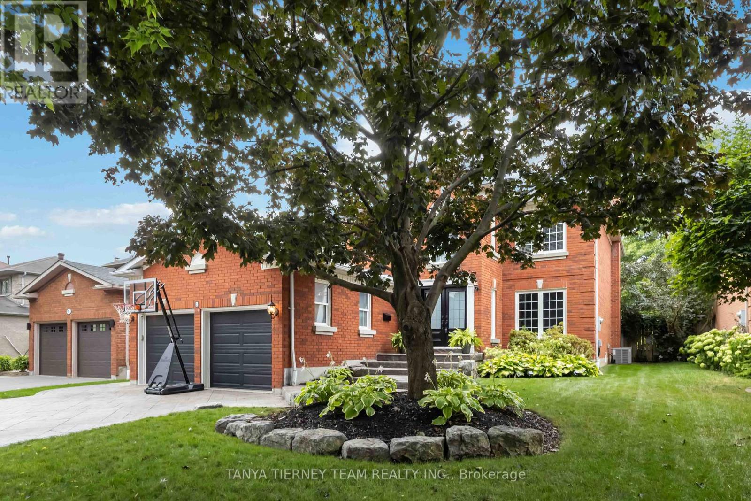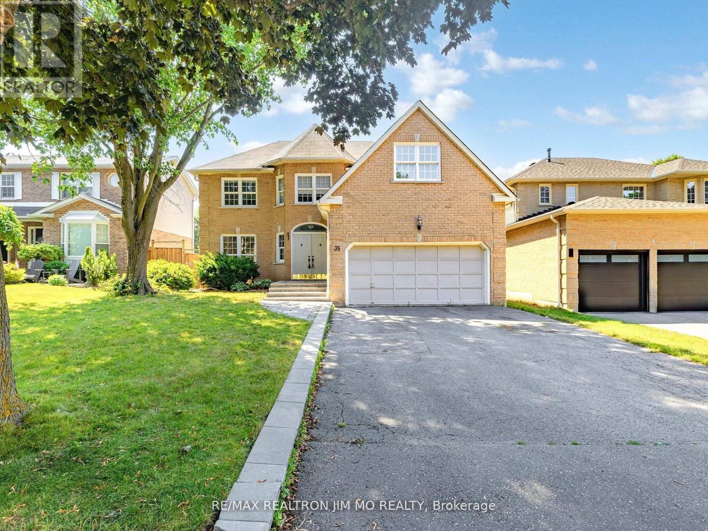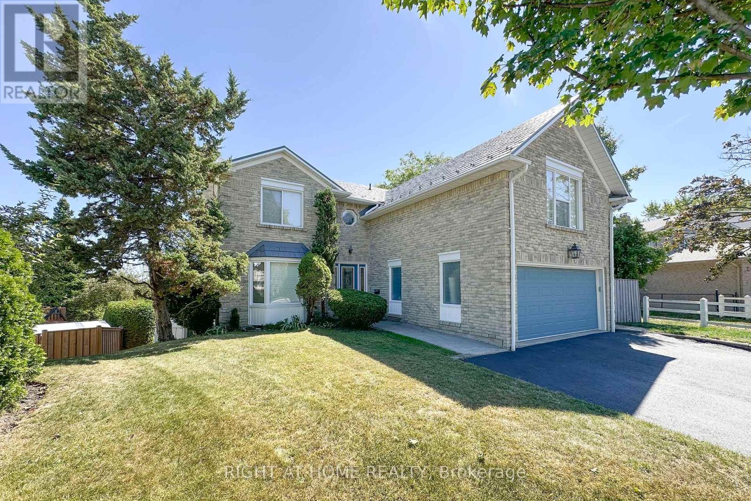- Houseful
- ON
- Whitby
- Williamsburg
- 1 Bridgid Dr
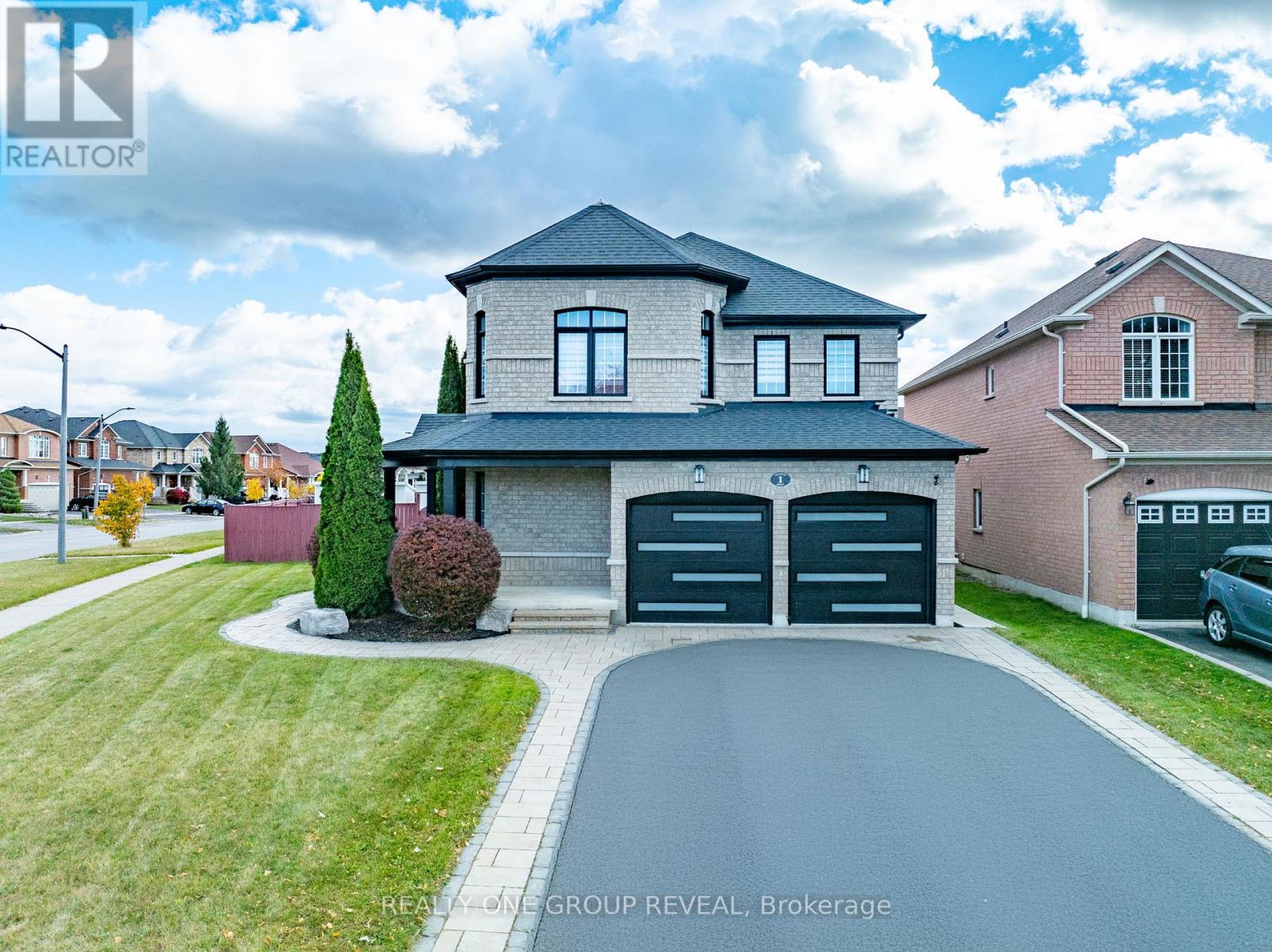
Highlights
Description
- Time on Houseful8 days
- Property typeSingle family
- Neighbourhood
- Median school Score
- Mortgage payment
Luxury, Location & Income All in One! Welcome to Williamsburg, one of the most sought after communities! This stunning fully renovated home (2023) offers the rare combination of luxury living, income potential, and a backyard oasis you'll never want to leave. Enjoy peace of mind with a legal 2-bedroom basement apartment, currently rented for $1,800/month. The unit features a private side entrance, separate laundry, and a full kitchen which is perfect for steady rental income, extended family, or guests. Tenant is willing to stay or vacate, giving you full flexibility. Set on a rare pie-shaped corner lot, this 100-ft wide backyard is an entertainers dream: with heated saltwater kidney-shaped pool (all new liner, cover & equipment in 2023), Expansive 26x18 deck & 14x14 gazebo, BBQ shed, fire pit, 2 powered sheds, lush landscaped green space, Elegant stonework surrounding the pool and extending right to the driveway. Chef's kitchen with an open-concept masterpiece featuring a massive 10x4 ft island, marble backsplash & pot filler, 36" gas stove, under-cabinet lighting, makes it perfect for cooking and entertaining. High end finishes throughout the house: Spiral hardwood staircase, crown moulding , 7" baseboards, waffle ceilings in living & dining rooms, zebra blinds throughout (2024), insulated garage door (2024), cozy family room with a sleek 60" fireplace, 4 spacious bedrooms, including a primary suite with a spa-like 5-pc ensuite, and 3 additional full bathrooms. Minutes from top-rated schools, Thermea Spa, Heber Down Conservation, Cullen Gardens, shopping, dining, and access to Hwy 412/407/401.This isn't just a home its a lifestyle upgrade with built-in income potential. (id:63267)
Home overview
- Cooling Central air conditioning
- Heat source Natural gas
- Heat type Forced air
- Has pool (y/n) Yes
- Sewer/ septic Sanitary sewer
- # total stories 2
- Fencing Fully fenced
- # parking spaces 6
- Has garage (y/n) Yes
- # full baths 4
- # total bathrooms 4.0
- # of above grade bedrooms 6
- Flooring Laminate, hardwood, tile
- Has fireplace (y/n) Yes
- Subdivision Williamsburg
- Lot size (acres) 0.0
- Listing # E12368092
- Property sub type Single family residence
- Status Active
- 2nd bedroom 4.7m X 3.4m
Level: 2nd - 3rd bedroom 4.12m X 3.2m
Level: 2nd - Primary bedroom 7m X 5.2m
Level: 2nd - 4th bedroom 3.4m X 2.74m
Level: 2nd - Bedroom 3.5m X 3.5m
Level: Basement - 2nd bedroom 3.5m X 3.5m
Level: Basement - Kitchen 3.3m X 3m
Level: Basement - Kitchen 6.1m X 3.4m
Level: Main - Family room 5.2m X 3.7m
Level: Main - Laundry 3.8m X 2m
Level: Main - Dining room 5.5m X 3.8m
Level: Main - Living room 5.5m X 3.8m
Level: Main
- Listing source url Https://www.realtor.ca/real-estate/28785735/1-bridgid-drive-whitby-williamsburg-williamsburg
- Listing type identifier Idx

$-4,080
/ Month

