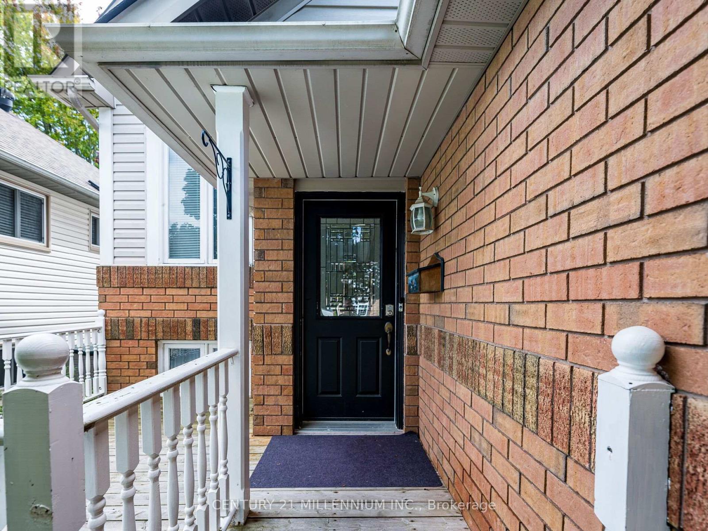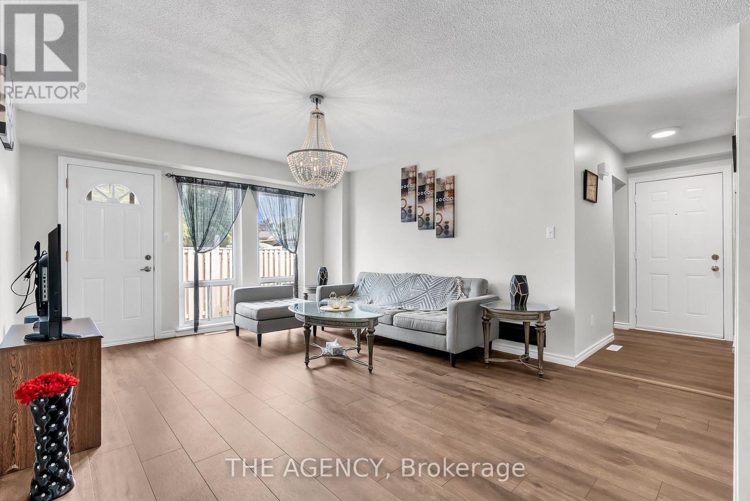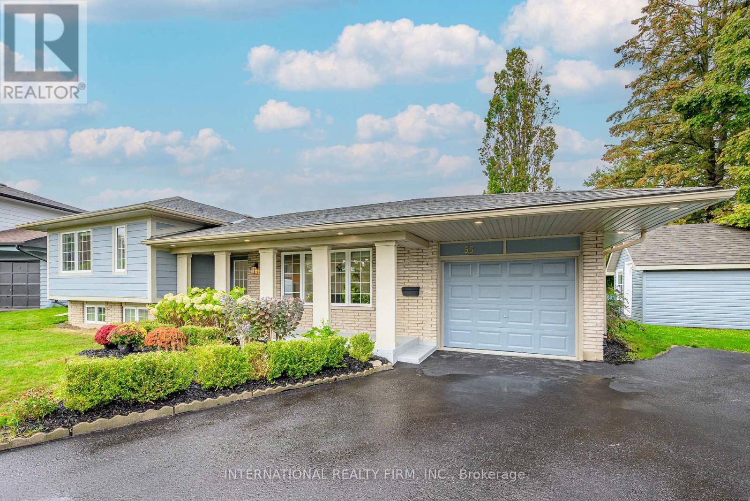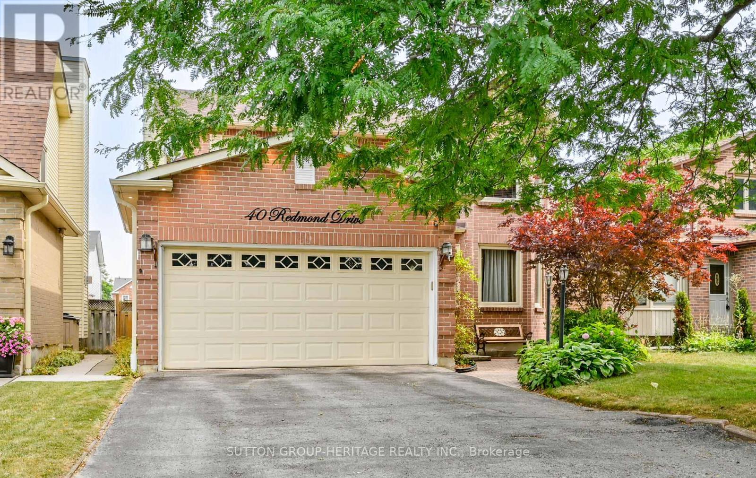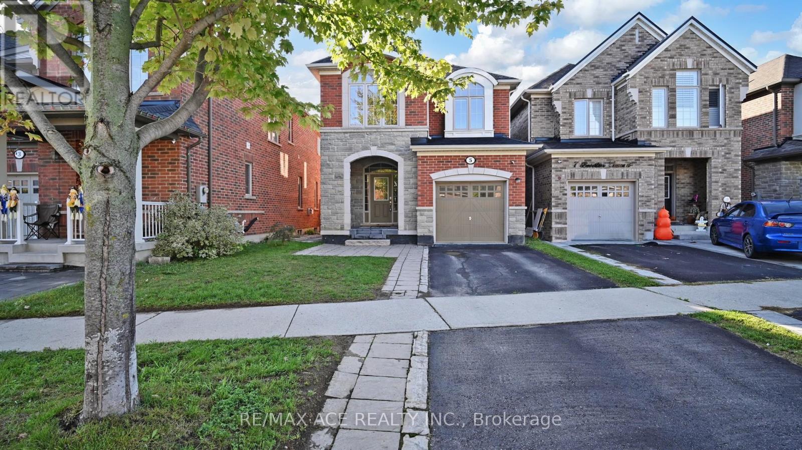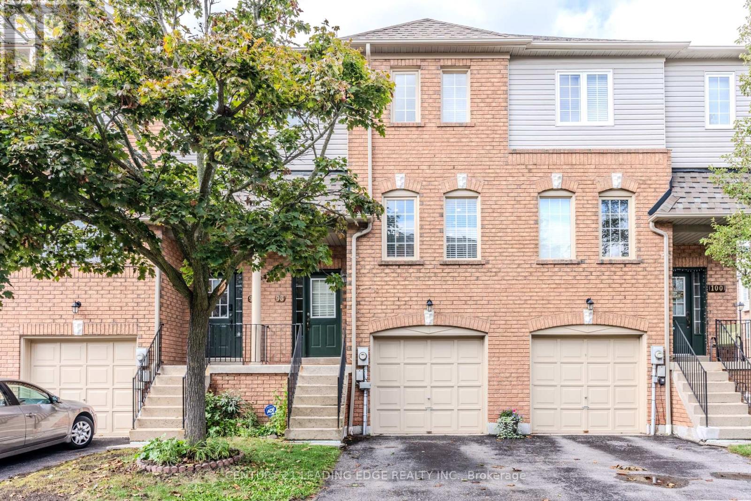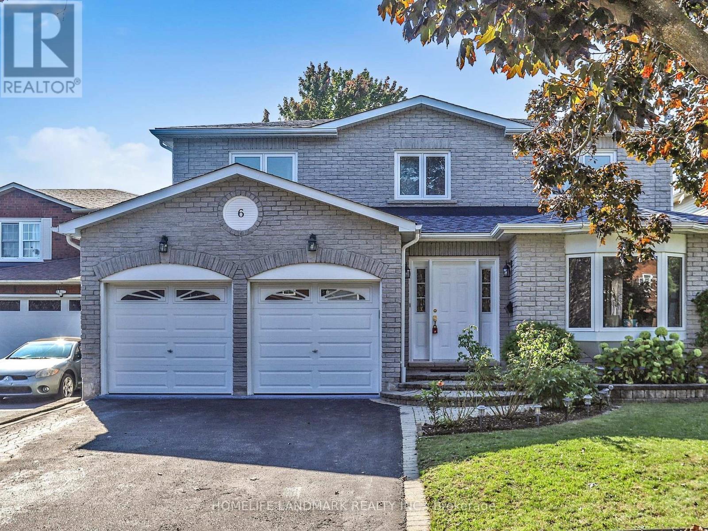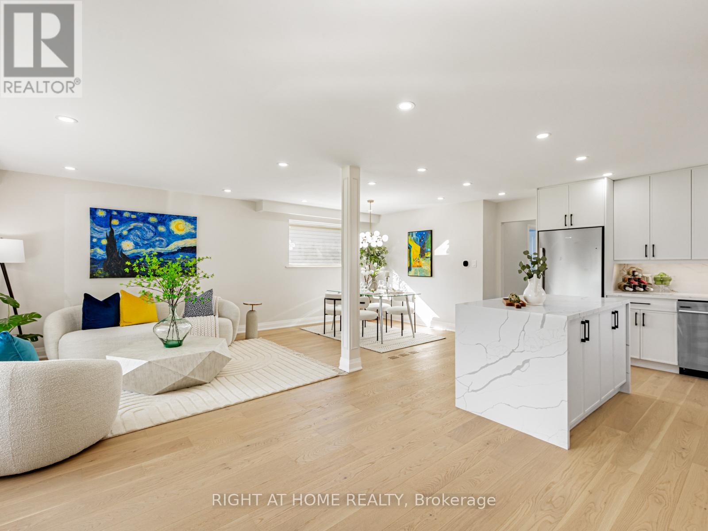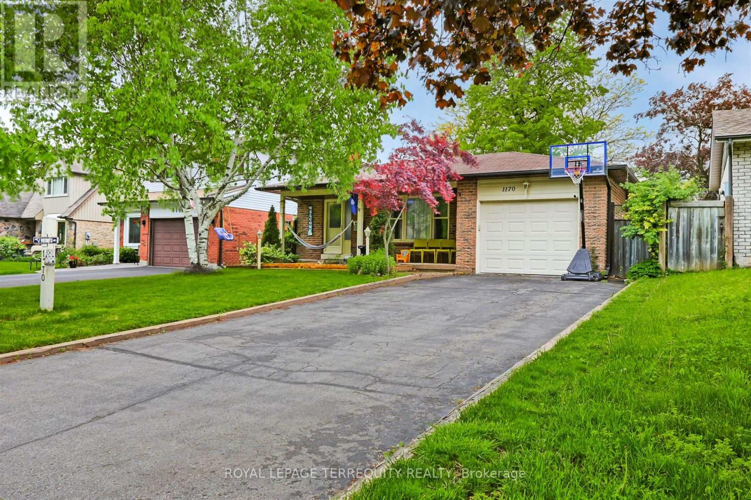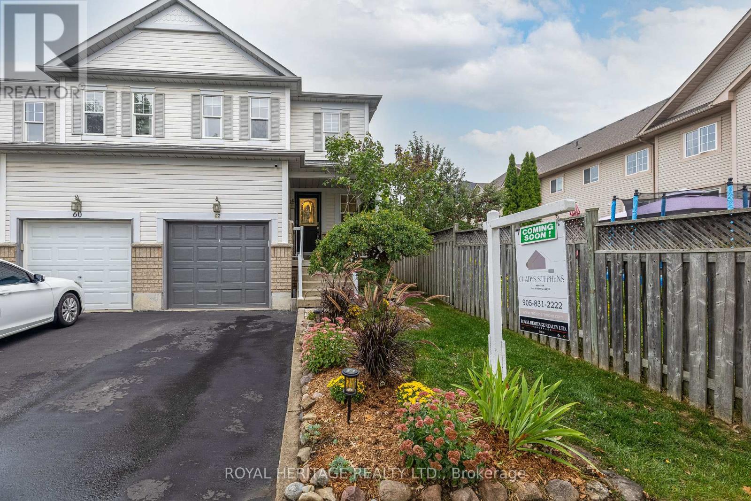- Houseful
- ON
- Whitby
- Pringle Creek
- 1 Broughton Ct
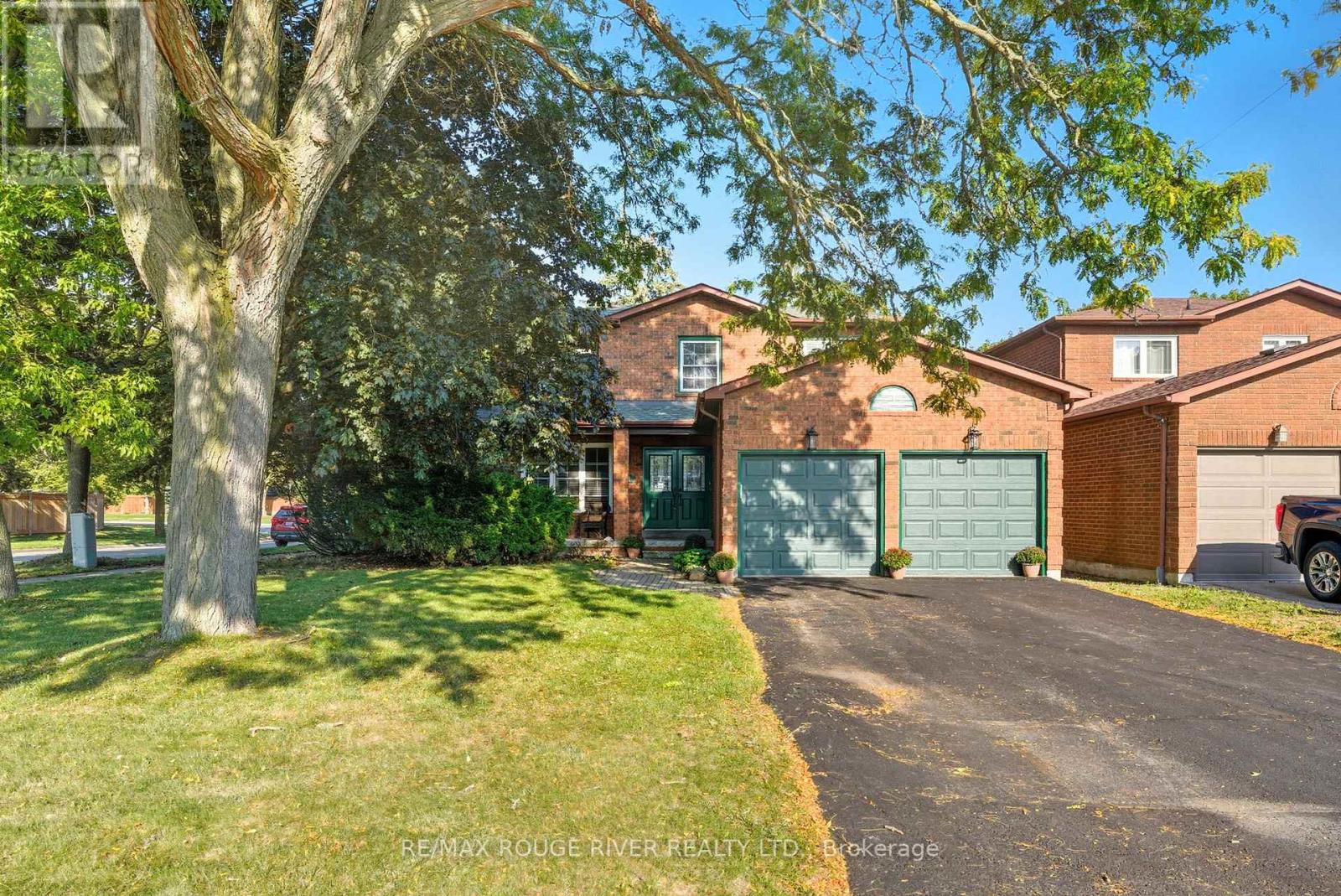
Highlights
Description
- Time on Housefulnew 13 hours
- Property typeSingle family
- Neighbourhood
- Median school Score
- Mortgage payment
Welcome to this beautifully updated all-brick home, perfectly set on a quiet court in one of Whitbys most desirable neighbourhoods. With approximately 3,300 sq. ft. of finished living space, this property combines style, functionality, and a family-friendly location youll love coming home to. The main floor features hardwood throughout, crown moulding, and a striking hardwood staircase. A bright, updated kitchen with quartz counters, modern backsplash, built in stainless steel appliances and a sunny breakfast area opens to a large deck ideal for morning coffee or evening gatherings. The family room, complete with a cozy wood fireplace and a second walkout, makes indoor-outdoor entertaining seamless. Convenient main-floor laundry offers direct access to the double car garage. Upstairs, you'll find four generous bedrooms, including a primary retreat with excellent closet space. The finished lower level expands your options with a spacious rec room, a three-piece bath, workshop, cold room, and versatile flex spaces for a home office, playroom, or gym. Additional highlights include newer windows throughout (excluding basement), a wide driveway with parking for four cars and no sidewalk, plus a premium lot with lovely mature trees. Steps from shopping, parks, top schools, and transit, this home delivers exceptional value in a prime location. (id:63267)
Home overview
- Cooling Central air conditioning
- Heat source Natural gas
- Heat type Forced air
- Sewer/ septic Sanitary sewer
- # total stories 2
- Fencing Fenced yard
- # parking spaces 6
- Has garage (y/n) Yes
- # full baths 3
- # half baths 1
- # total bathrooms 4.0
- # of above grade bedrooms 4
- Flooring Hardwood, laminate
- Has fireplace (y/n) Yes
- Community features Community centre
- Subdivision Pringle creek
- Lot size (acres) 0.0
- Listing # E12430540
- Property sub type Single family residence
- Status Active
- 4th bedroom 3.05m X 3.05m
Level: 2nd - 2nd bedroom 3.05m X 3.66m
Level: 2nd - Primary bedroom 3.3m X 5.49m
Level: 2nd - 3rd bedroom 3.3m X 4.27m
Level: 2nd - Other 3.04m X 3.35m
Level: Basement - Cold room Measurements not available
Level: Basement - Recreational room / games room 7.93m X 3.04m
Level: Basement - Workshop 3.04m X 5.79m
Level: Basement - Kitchen 3.2m X 3.53m
Level: Main - Eating area 3.2m X 1.85m
Level: Main - Foyer 2.74m X 4.27m
Level: Main - Living room 3.25m X 4.88m
Level: Main - Dining room 3.51m X 3.23m
Level: Main - Family room 3.66m X 4.57m
Level: Main
- Listing source url Https://www.realtor.ca/real-estate/28920804/1-broughton-court-whitby-pringle-creek-pringle-creek
- Listing type identifier Idx

$-2,666
/ Month

