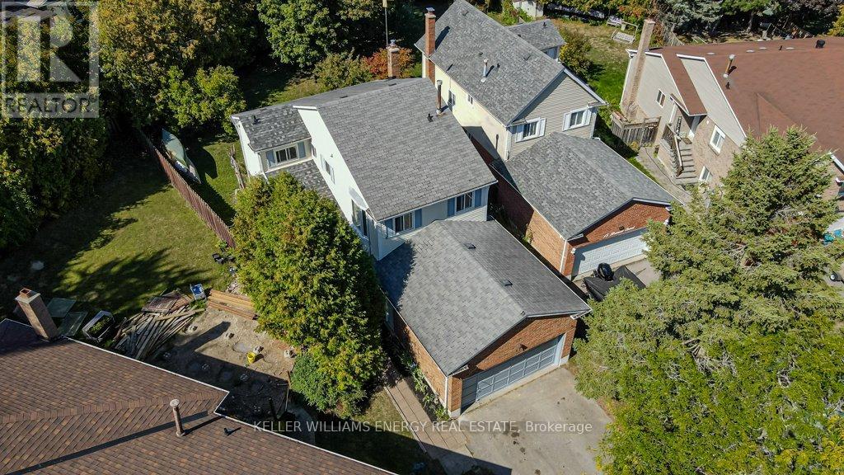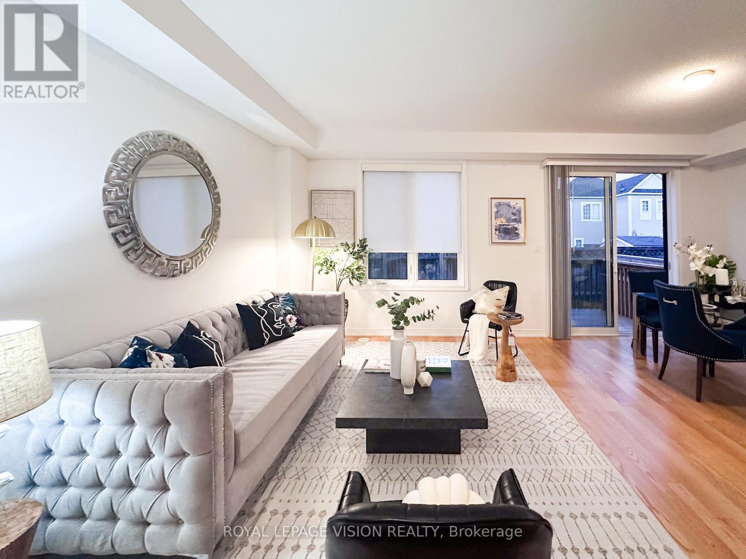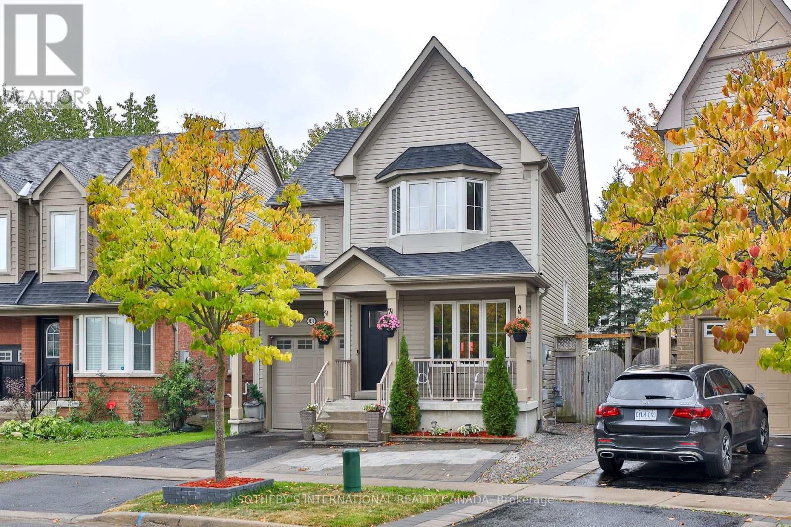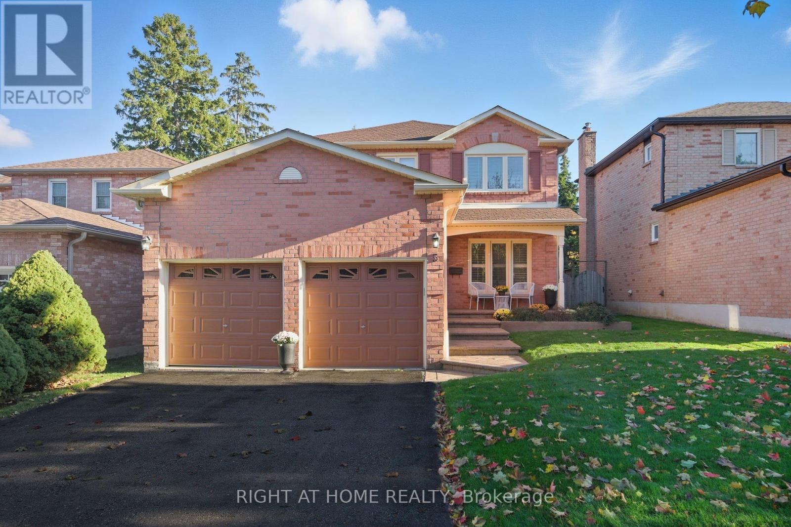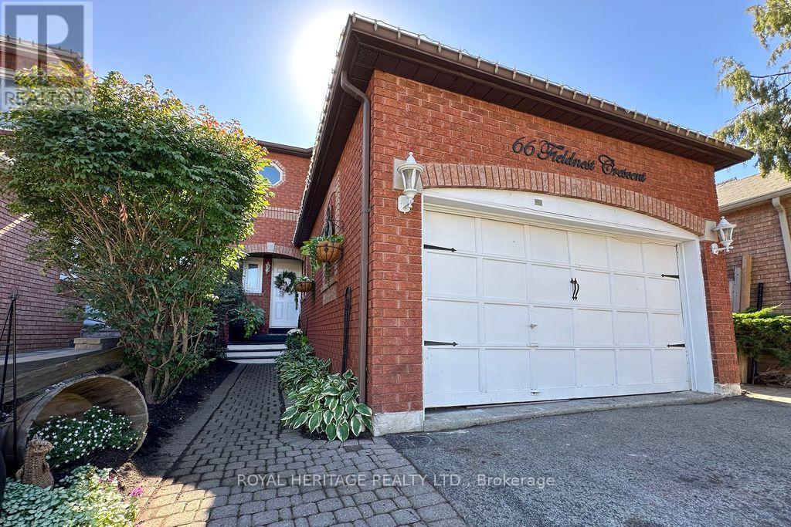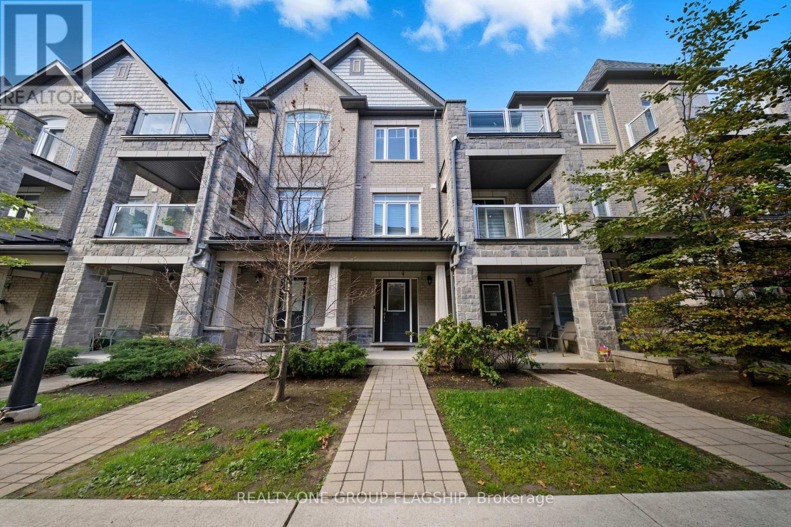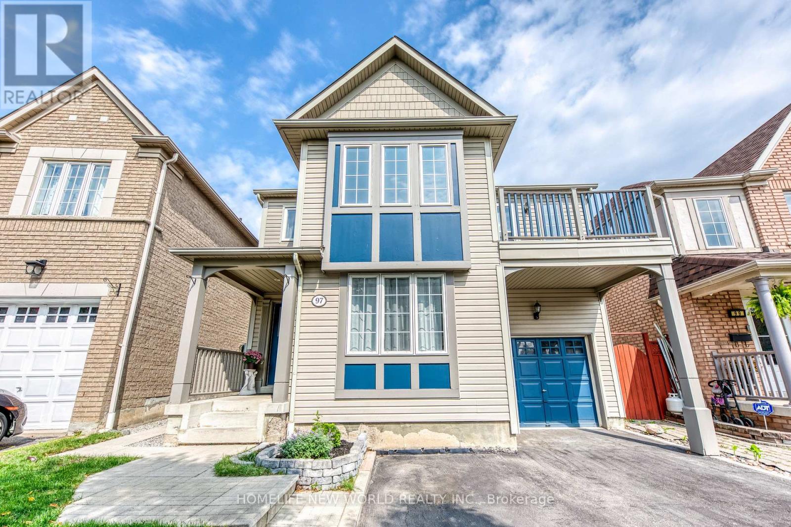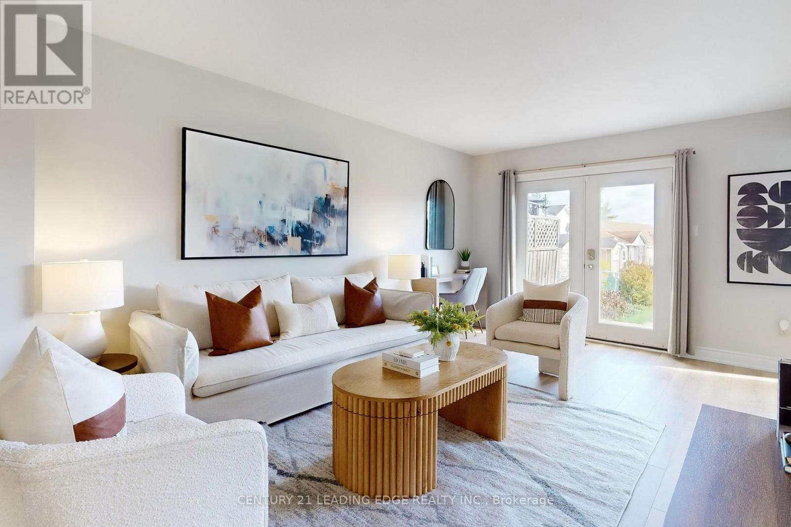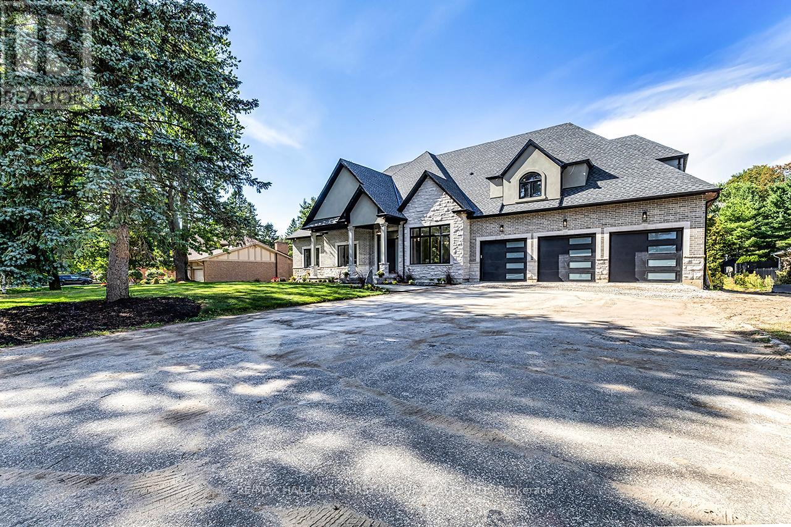
Highlights
Description
- Time on Houseful47 days
- Property typeSingle family
- Median school Score
- Mortgage payment
Estate-Style Bungaloft in Macedonian Village, Brand New with Tarion Warranty. Welcome to 10 Phillips Road, a custom luxury bungaloft set on a 125' x 278' premium lot in the prestigious and private community of Macedonian Village, Whitby. Surrounded by nature and just a short walk to Heber Down Conservation Area, this Tarion-warranted residence offers over 4,000 sq. ft. of masterfully designed living space with rare architectural details, premium finishes, and unmatched quality. Step into the 12' foyer and experience a spacious open-concept layout with sweeping sightlines and natural light. The great room is stunning, featuring a 17-foot cathedral ceiling and a gas fireplace, which flows into a chef-inspired kitchen and formal dining area. From the Fisher & Paykel built-in appliance suite to the quartz countertops and full-height quartz backsplash. The main-floor primary suite offers the perfect balance of luxury and function, featuring an 11-foot tray ceiling with pot lights, an Oversized walk-in dressing room with custom-built-ins, a 5-piece spa-like en-suite with a curbless glass shower, double vanity, built-in speakers, central vacuum and upscale finishes. The third bedroom on the main floor can be used as an office. Basement & Expansion Potential: The unfinished walkout basement offers endless opportunities with oversized above-grade windows, two rough-in 3-piece bathrooms, and one rough-in 2-piece bathroom. Rough-ins for a security system. 10 Philips is more than a home; it's a private retreat that blends architectural grandeur with everyday functionality, situated close to trails and a park. Tarion warranty included. Immediate occupancy available. (id:63267)
Home overview
- Cooling Central air conditioning
- Heat source Natural gas
- Heat type Forced air
- Sewer/ septic Septic system
- # total stories 2
- # parking spaces 17
- Has garage (y/n) Yes
- # full baths 4
- # half baths 1
- # total bathrooms 5.0
- # of above grade bedrooms 4
- Flooring Ceramic, hardwood, tile
- Has fireplace (y/n) Yes
- Subdivision Rural whitby
- Lot size (acres) 0.0
- Listing # E12381572
- Property sub type Single family residence
- Status Active
- 3rd bedroom 4.05m X 4.72m
Level: 2nd - 4th bedroom 3.93m X 4.73m
Level: 2nd - Other 1.95m X 5.64m
Level: 2nd - Other 1.96m X 5.62m
Level: 2nd - Foyer 3.84m X 3.19m
Level: Main - Pantry 1.87m X 2.72m
Level: Main - Great room 6.97m X 5.14m
Level: Main - Kitchen 4.81m X 7.63m
Level: Main - 2nd bedroom 4.2m X 4.87m
Level: Main - Other 5.35m X 3.13m
Level: Main - Mudroom 1.85m X 4.94m
Level: Main - Primary bedroom 6.29m X 5.06m
Level: Main - Office 3.64m X 4.09m
Level: Main - Laundry 2.42m X 4.48m
Level: Main - Dining room 4.09m X 4.16m
Level: Main
- Listing source url Https://www.realtor.ca/real-estate/28814822/10-philips-road-whitby-rural-whitby
- Listing type identifier Idx

$-9,333
/ Month





