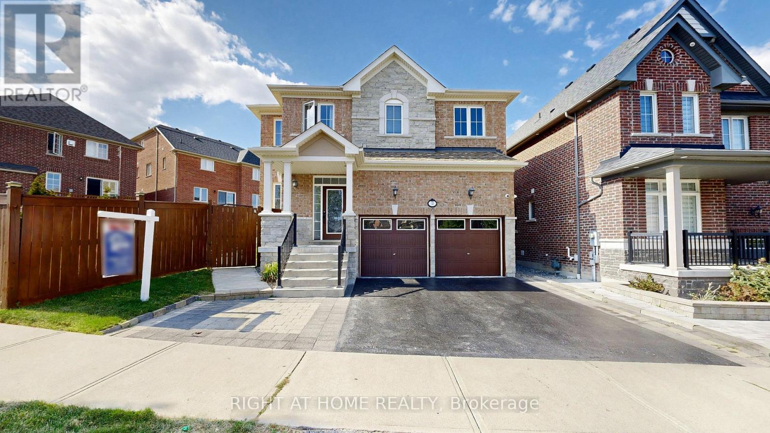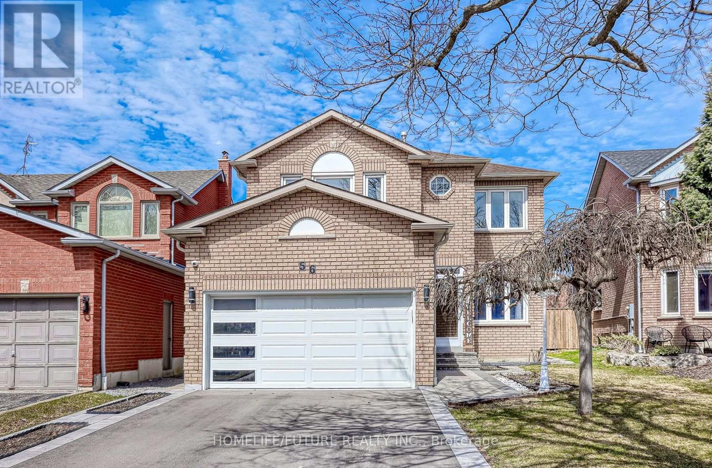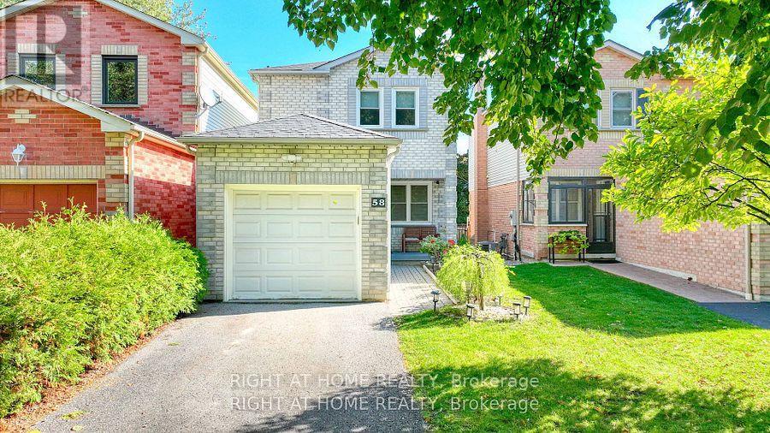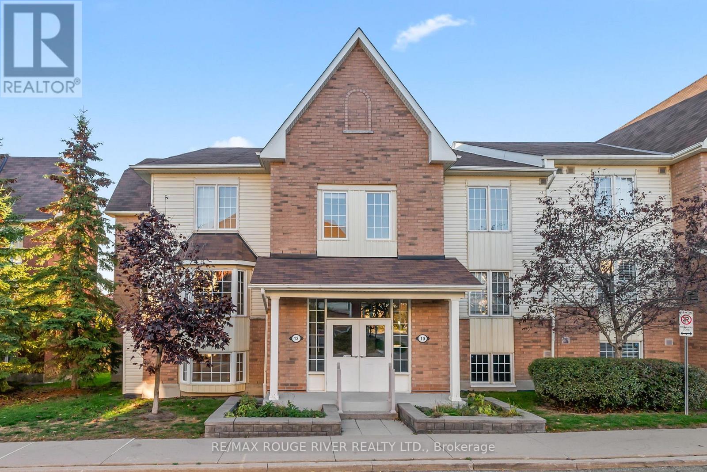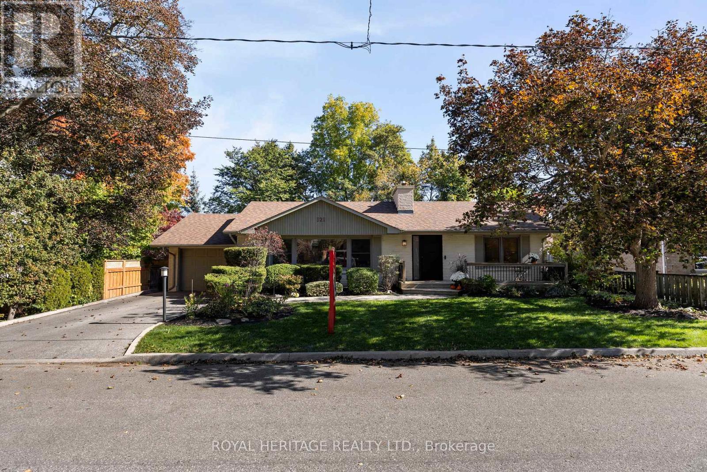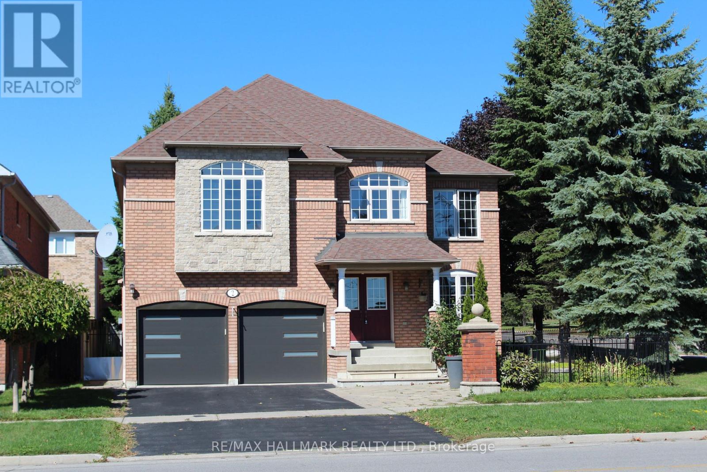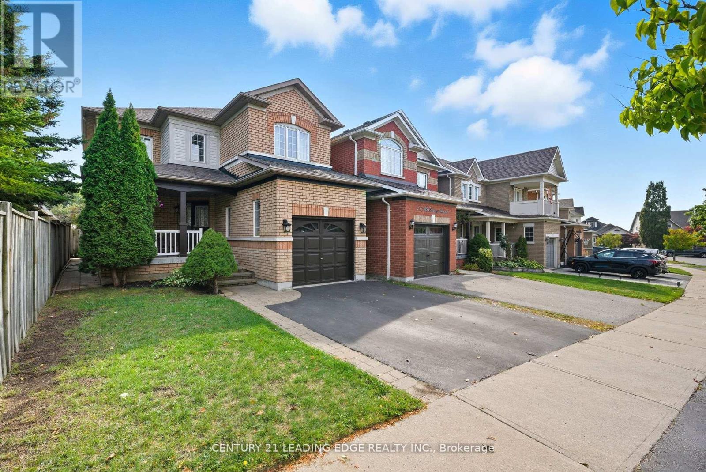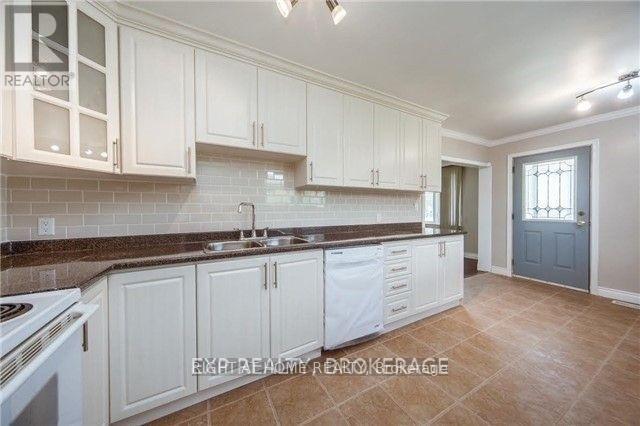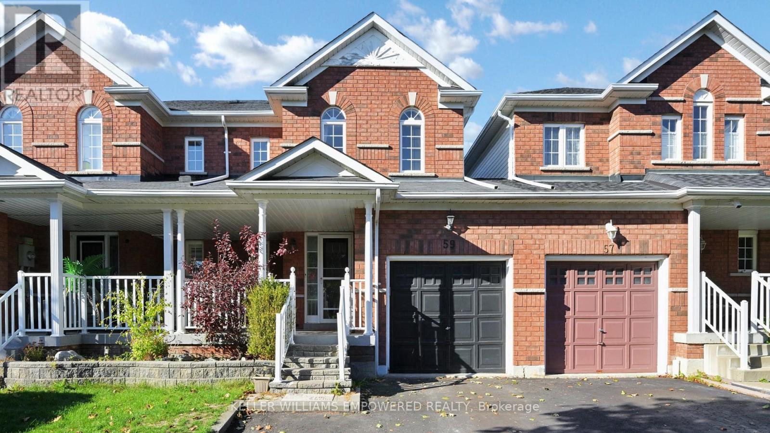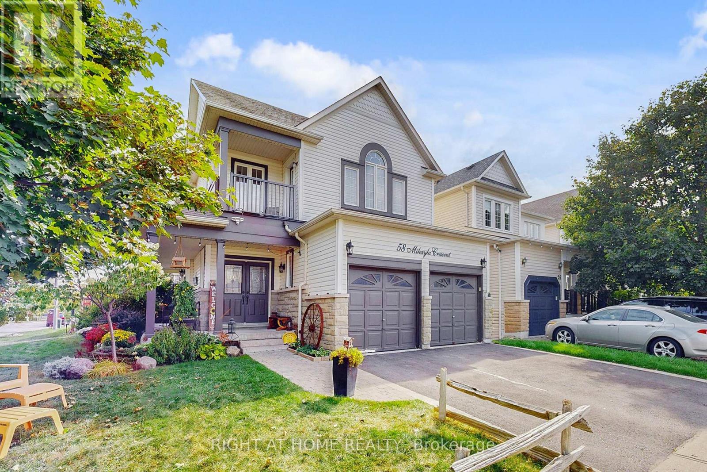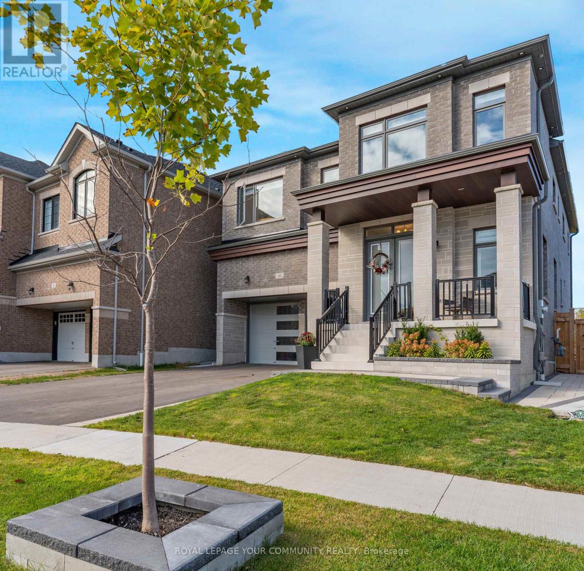
Highlights
Description
- Time on Housefulnew 24 hours
- Property typeSingle family
- Median school Score
- Mortgage payment
Exquisite Luxury Residence on a Grand Pie-Shaped Lot. Discover unparalleled elegance in this masterfully designed estate, offering over 3,300 sq. ft. of refined living space with 5 bedrooms and 4 luxurious washrooms. Perfectly situated on a prestigious pie-shaped lot (45' front, nearly 170' deep, and 70' wide at the rear), this home delivers the ultimate blend of sophistication, craftsmanship, and comfort.The moment you step inside, you're greeted by 10' ceilings on the main level, 9' ceilings upstairs, and an upgraded 9ft basement ceiling, creating an expansive and airy atmosphere throughout. The interiors boast white oak engineered flooring, 9" baseboards, crown moulding, custom wainscoting, and coffered ceilings in both the dining and living areas - every detail exudes elegance and architectural artistry. Designed for the discerning homeowner, this residence features custom millwork with integrated lighting, a chef-inspired kitchen adorned with KitchenAid appliances, a pot filler, and impeccable finishes. The side-door entrance adds both convenience and versatility.The exterior is equally impressive - an entertainer's paradise with an interlock stone patio, fully automated sprinkler system, and meticulously landscaped grounds. With over $300,000 in premium upgrades inside and out, this home defines modern luxury living at its finest. Complete with a General Electric washer and dryer, this one-of-a-kind residence is ready to welcome those who appreciate timeless elegance, superior quality, and an uncompromising lifestyle. With Thermea Spa and Heber Down Trail just steps away, this home checks every box! (id:63267)
Home overview
- Cooling Central air conditioning
- Heat source Natural gas
- Heat type Forced air
- Sewer/ septic Sanitary sewer
- # total stories 2
- # parking spaces 4
- Has garage (y/n) Yes
- # full baths 3
- # half baths 1
- # total bathrooms 4.0
- # of above grade bedrooms 5
- Community features Community centre
- Subdivision Rural whitby
- Directions 1901130
- Lot size (acres) 0.0
- Listing # E12467868
- Property sub type Single family residence
- Status Active
- 4th bedroom 3.66m X 3.05m
Level: 2nd - Primary bedroom 5.49m X 3.66m
Level: 2nd - 2nd bedroom 3.05m X 5.23m
Level: 2nd - 3rd bedroom 4.37m X 3.56m
Level: 2nd - 5th bedroom 3.66m X 3.2m
Level: 2nd - Laundry Measurements not available
Level: 2nd - Family room 5.79m X 5.89m
Level: Main - Eating area 4.06m X 3.05m
Level: Main - Kitchen 4.52m X 3.51m
Level: Main - Living room 4.37m X 6.4m
Level: Main - Dining room 4.37m X 6.4m
Level: Main
- Listing source url Https://www.realtor.ca/real-estate/29001645/10-priory-drive-whitby-rural-whitby
- Listing type identifier Idx

$-5,331
/ Month

