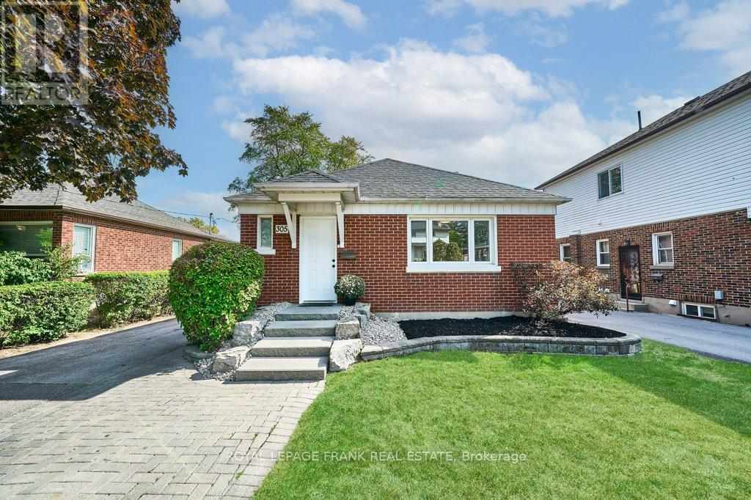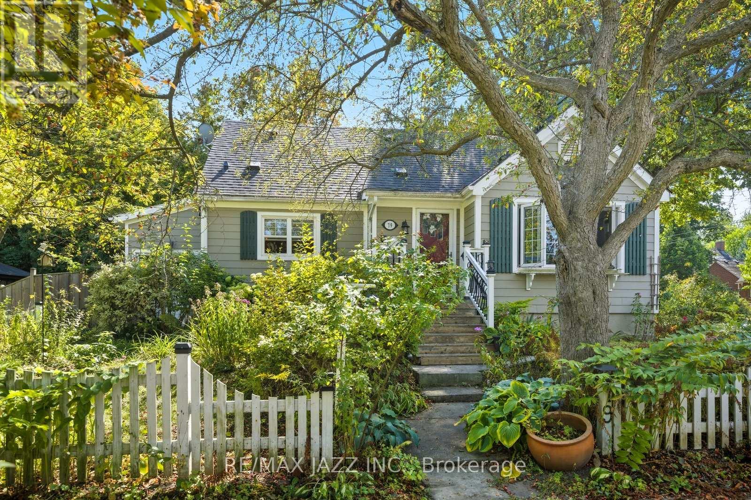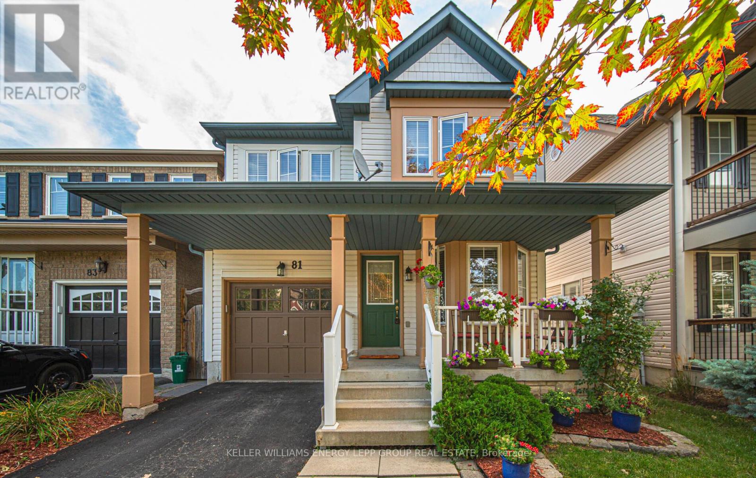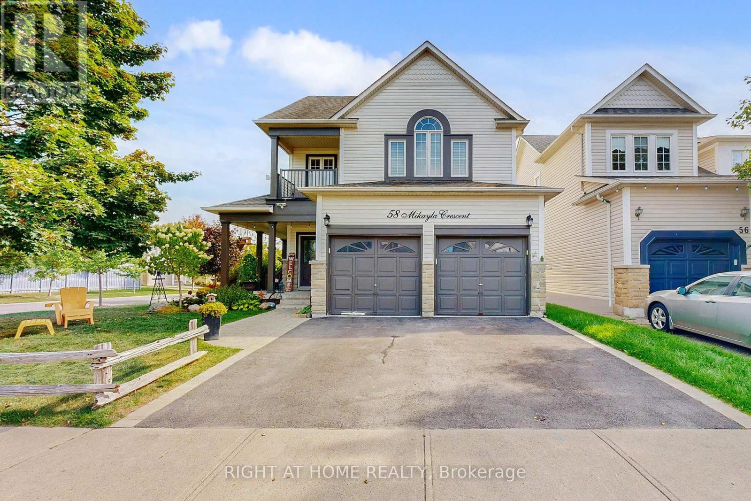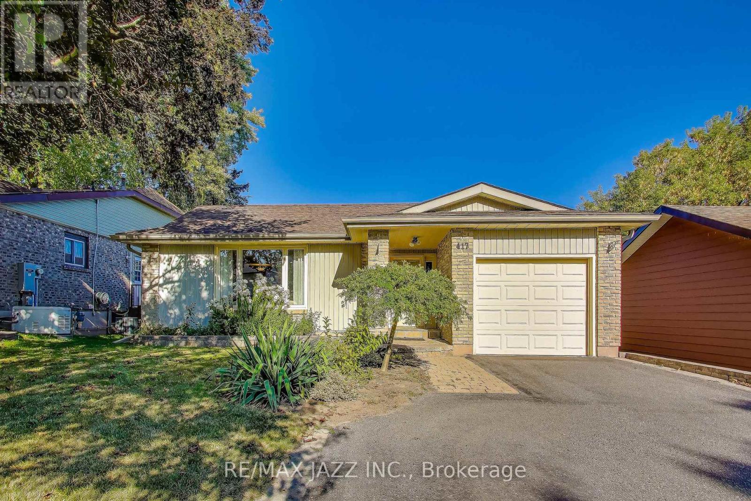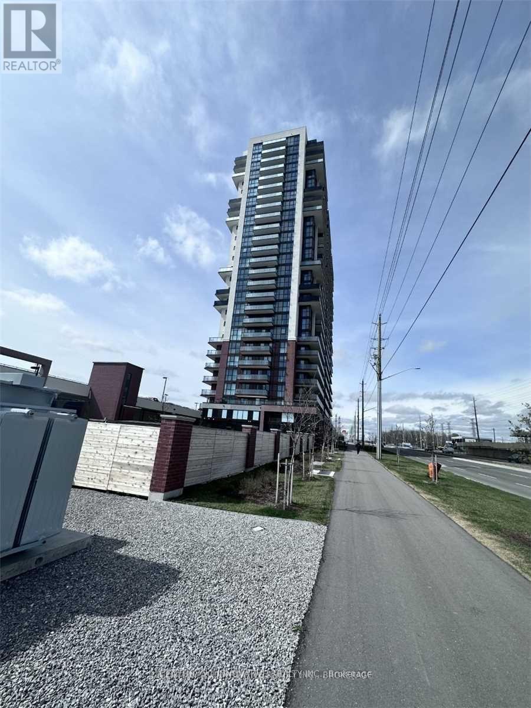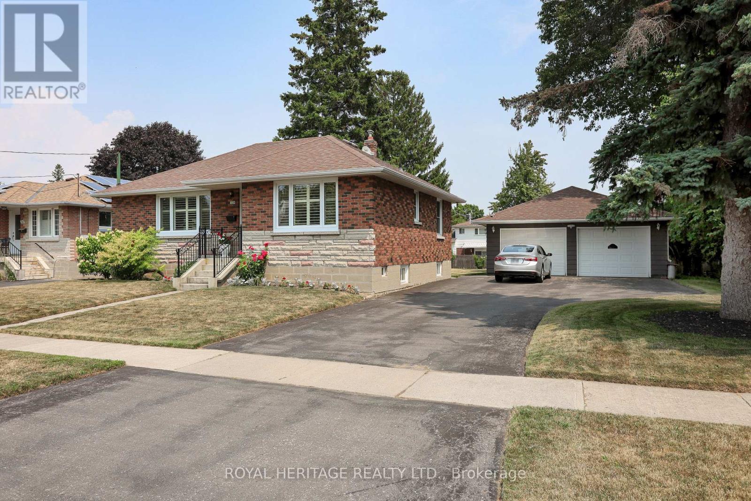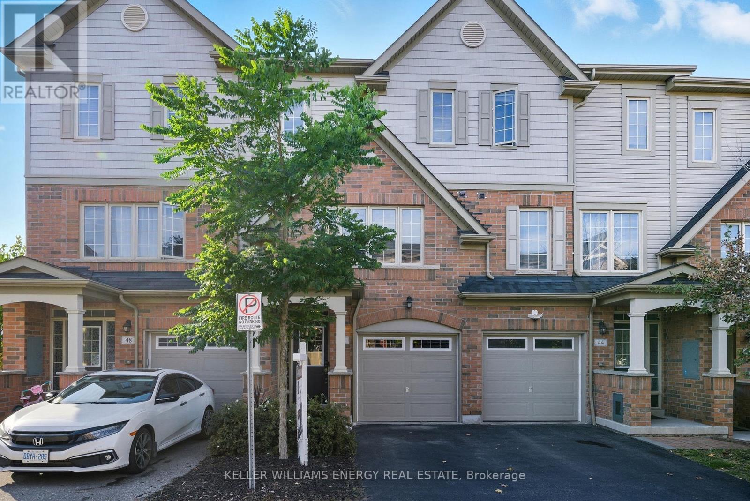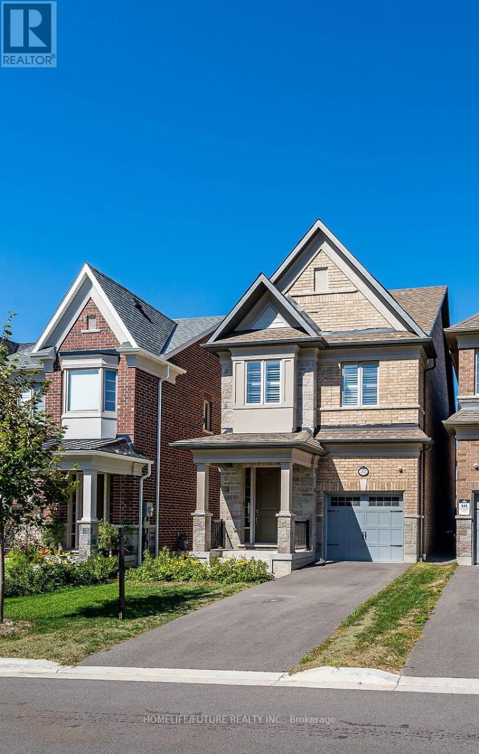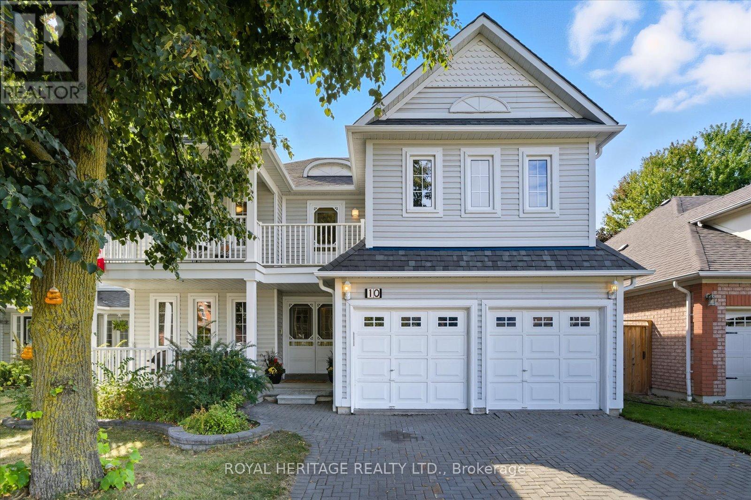
Highlights
Description
- Time on Housefulnew 1 hour
- Property typeSingle family
- Neighbourhood
- Median school Score
- Mortgage payment
Welcome to 10 Watford Street! Discover the space your family has been waiting for! With approximately 3,000 square feet, this 4-bedroom, 4-bath home is designed to give everyone room to live, work, and relax! The main floor features a private office, formal living and dining rooms, plus a spacious family room with soaring cathedral ceiling, perfect for gatherings. Upstairs, four generously sized bedrooms provide comfort and privacy, while the finished basement offers even more living space with a large rec room, media room, 3 pc bath and plenty of storage. Convenient main floor laundry has side entrance plus garage access! Located in a sought-after, family-friendly neighborhood, this home is just a short walk to top-rated schools, parks, and everyday amenities. Easy access to public transit, hwy 407/412/401. A rare opportunity to own a substantial home in a prime Brooklin location! (id:63267)
Home overview
- Cooling Central air conditioning
- Heat source Natural gas
- Heat type Forced air
- Sewer/ septic Sanitary sewer
- # total stories 2
- Fencing Fenced yard
- # parking spaces 4
- Has garage (y/n) Yes
- # full baths 3
- # half baths 1
- # total bathrooms 4.0
- # of above grade bedrooms 4
- Flooring Laminate, carpeted, hardwood, ceramic, parquet
- Community features Community centre
- Subdivision Brooklin
- Lot size (acres) 0.0
- Listing # E12412977
- Property sub type Single family residence
- Status Active
- Primary bedroom 6.55m X 4.11m
Level: 2nd - 4th bedroom 4.42m X 3.81m
Level: 2nd - 2nd bedroom 3.81m X 3.96m
Level: 2nd - 3rd bedroom 4.95m X 4.47m
Level: 2nd - Office 3.35m X 3.05m
Level: Ground - Kitchen 4.06m X 3.3m
Level: Ground - Family room 5.49m X 5.03m
Level: Ground - Living room 4.17m X 3.51m
Level: Ground - Dining room 4.04m X 3.58m
Level: Ground - Media room 4.47m X 2.72m
Level: Lower - Utility Measurements not available
Level: Lower - Recreational room / games room Measurements not available
Level: Lower - Eating area 4.7m X 3.12m
Level: Main
- Listing source url Https://www.realtor.ca/real-estate/28883274/10-watford-street-whitby-brooklin-brooklin
- Listing type identifier Idx

$-3,133
/ Month



