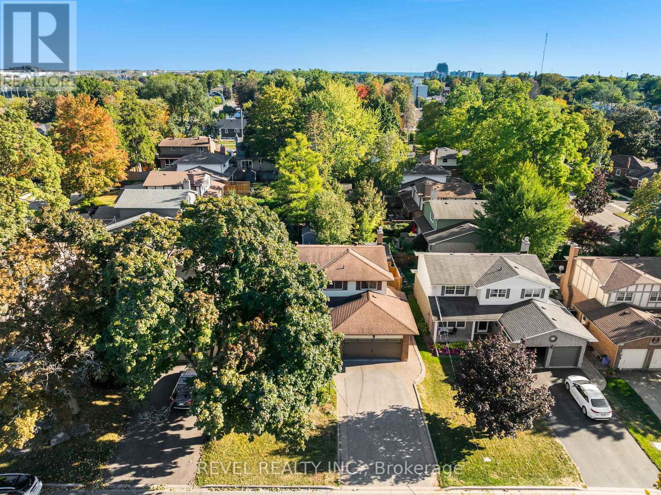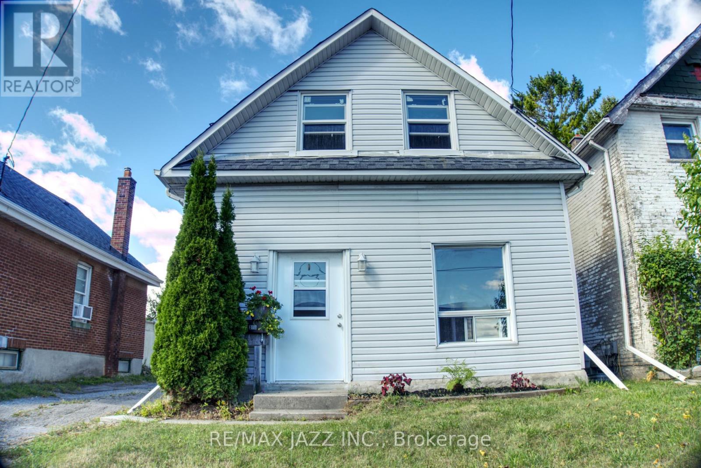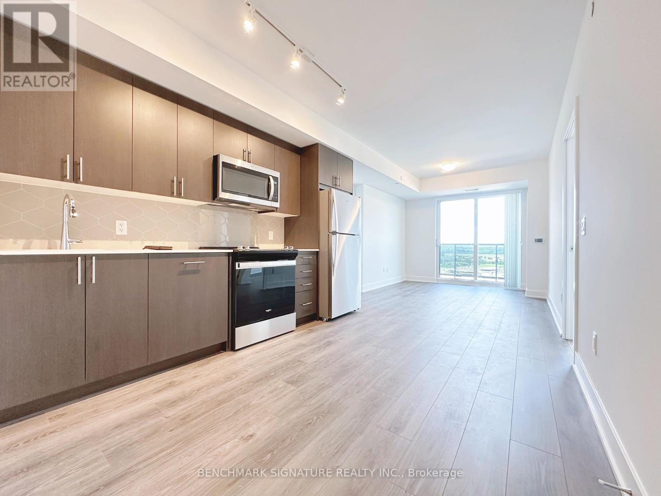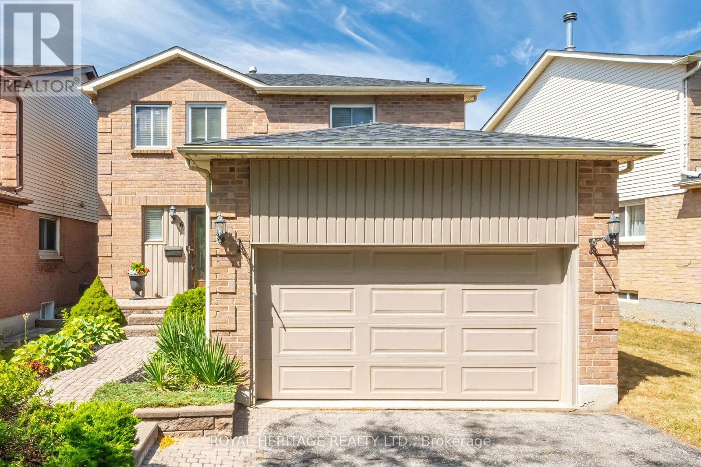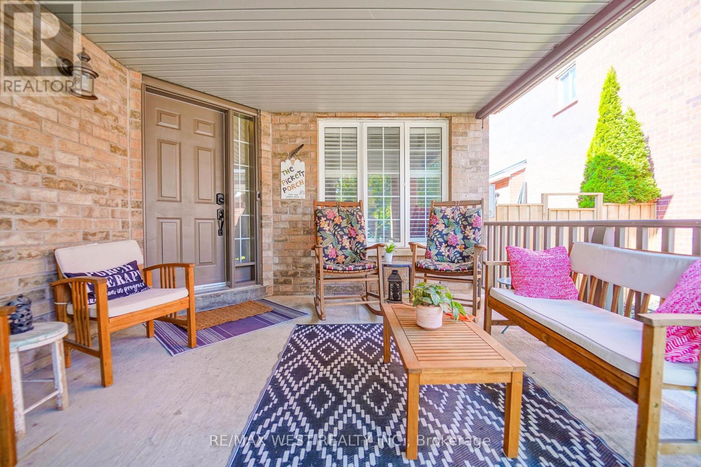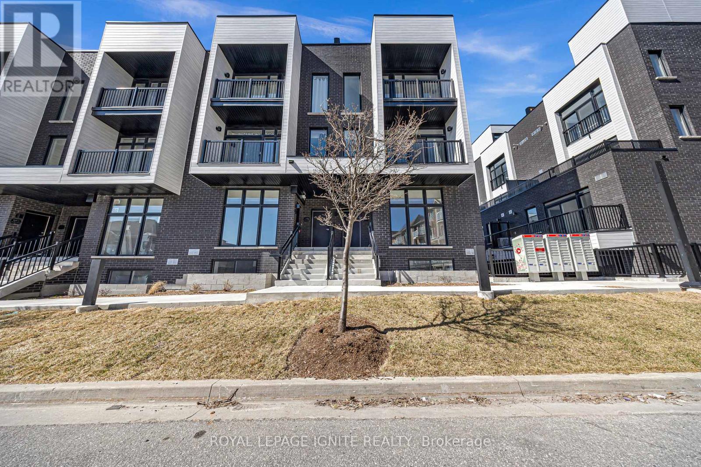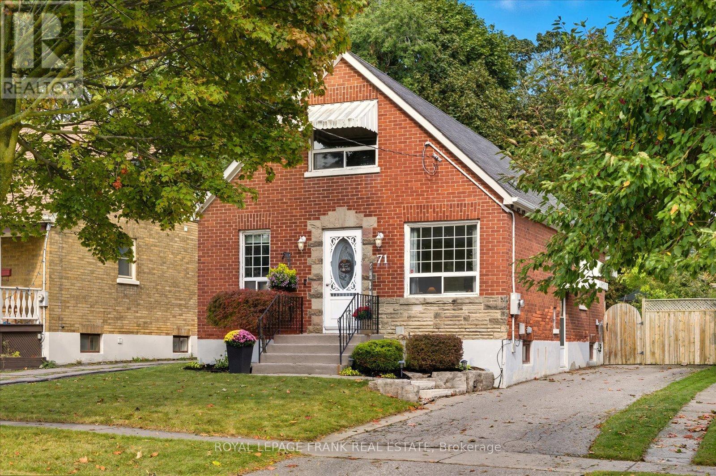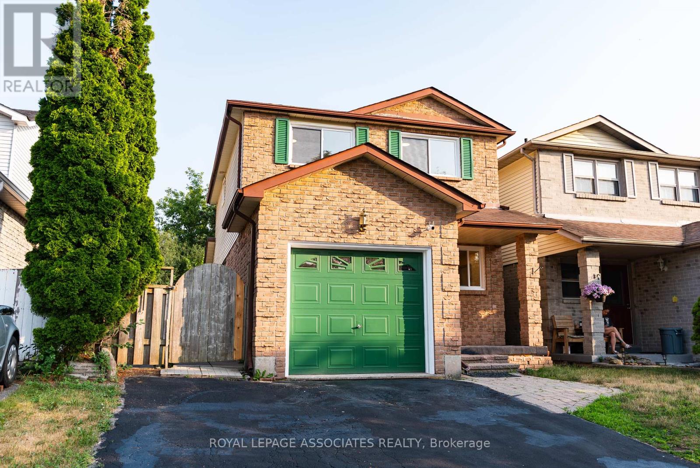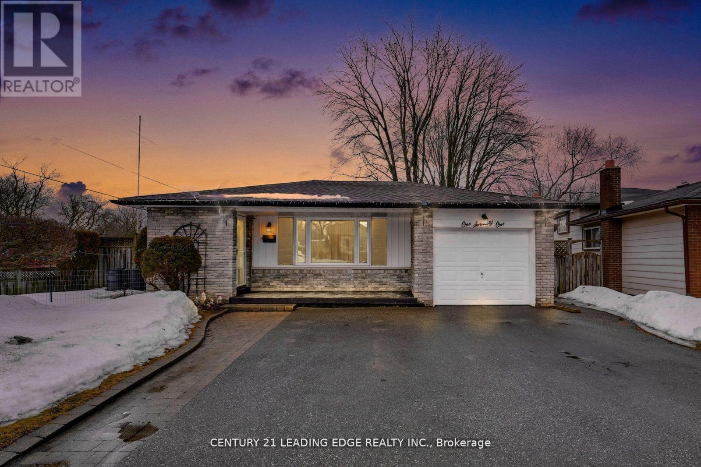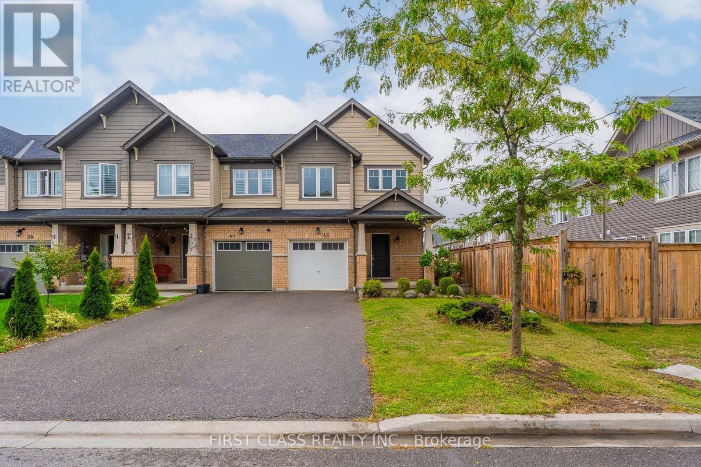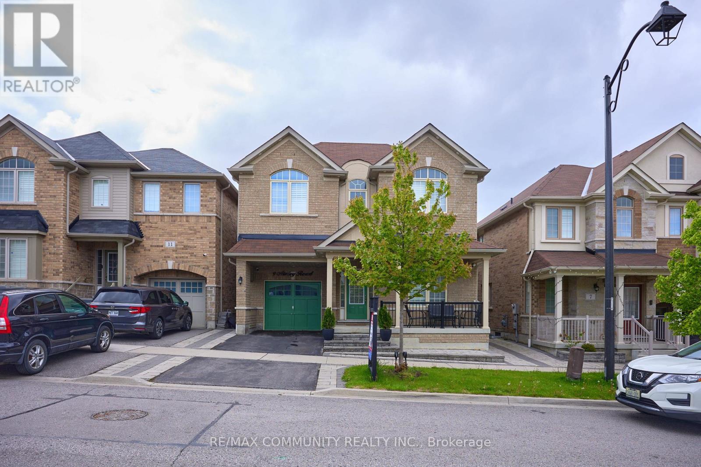- Houseful
- ON
- Whitby
- Downtown Whitby
- 100 Stokely Cres
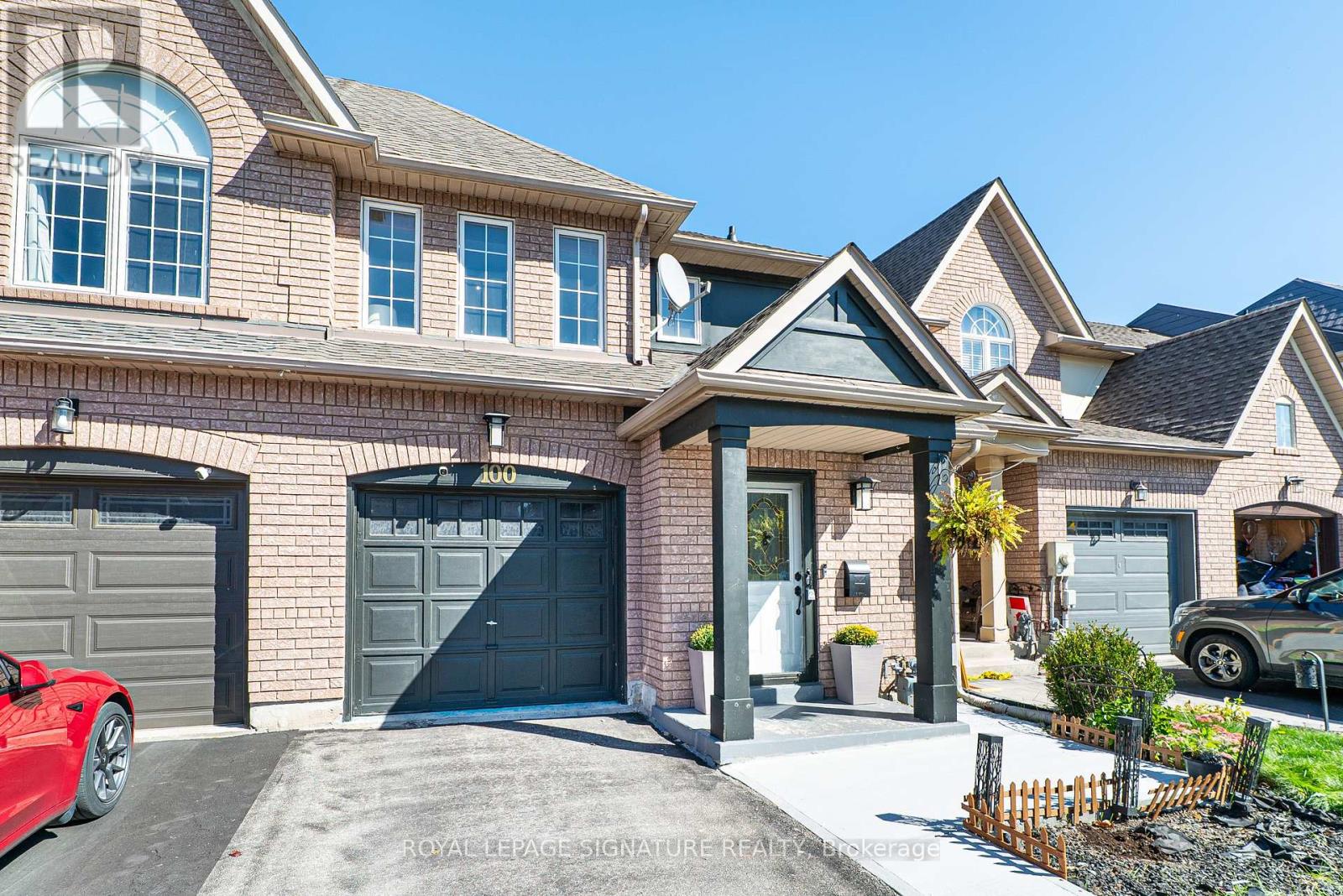
Highlights
Description
- Time on Housefulnew 7 hours
- Property typeSingle family
- Neighbourhood
- Median school Score
- Mortgage payment
Charming and beautifully kept home in one of Whitby's most desirable family-friendly neighbourhoods! Perfect for first-time buyers, this home features bright, open living spaces and afunctional kitchen that set the stage for entertaining or cozy nights in. Upstairs offers spacious 3bedrooms with plenty of storage, while the finished basement provides extra living space for a home office, gym, or play area. Recent updates include New Quartz counter (2025), New Roof (2023) and a newly purchased water softener & filtration is owned (2025) for added peace of mind. Enjoy a private backyard perfect for summer BBQs and weekend relaxation. Located minutes to schools, parks, shopping, transit, and with quick access to Highway 401 & 412, this home delivers comfort and convenience. Don't miss this wonderful opportunity to start your homeownership journey! (id:63267)
Home overview
- Cooling Central air conditioning
- Heat source Natural gas
- Heat type Forced air
- Sewer/ septic Sanitary sewer
- # total stories 2
- # parking spaces 3
- Has garage (y/n) Yes
- # full baths 2
- # half baths 1
- # total bathrooms 3.0
- # of above grade bedrooms 3
- Flooring Hardwood
- Subdivision Downtown whitby
- Directions 2230314
- Lot size (acres) 0.0
- Listing # E12421008
- Property sub type Single family residence
- Status Active
- 3rd bedroom 4.01m X 2.79m
Level: 2nd - 2nd bedroom 5.43m X 2.89m
Level: 2nd - Primary bedroom 4.69m X 3.09m
Level: 2nd - Living room 5.61m X 5.28m
Level: Basement - Laundry 5.46m X 2.61m
Level: Basement - Great room 7.34m X 3.37m
Level: Main - Kitchen 5.58m X 2.54m
Level: Main - Foyer 4.92m X 2.64m
Level: Main
- Listing source url Https://www.realtor.ca/real-estate/28900697/100-stokely-crescent-whitby-downtown-whitby-downtown-whitby
- Listing type identifier Idx

$-2,051
/ Month

