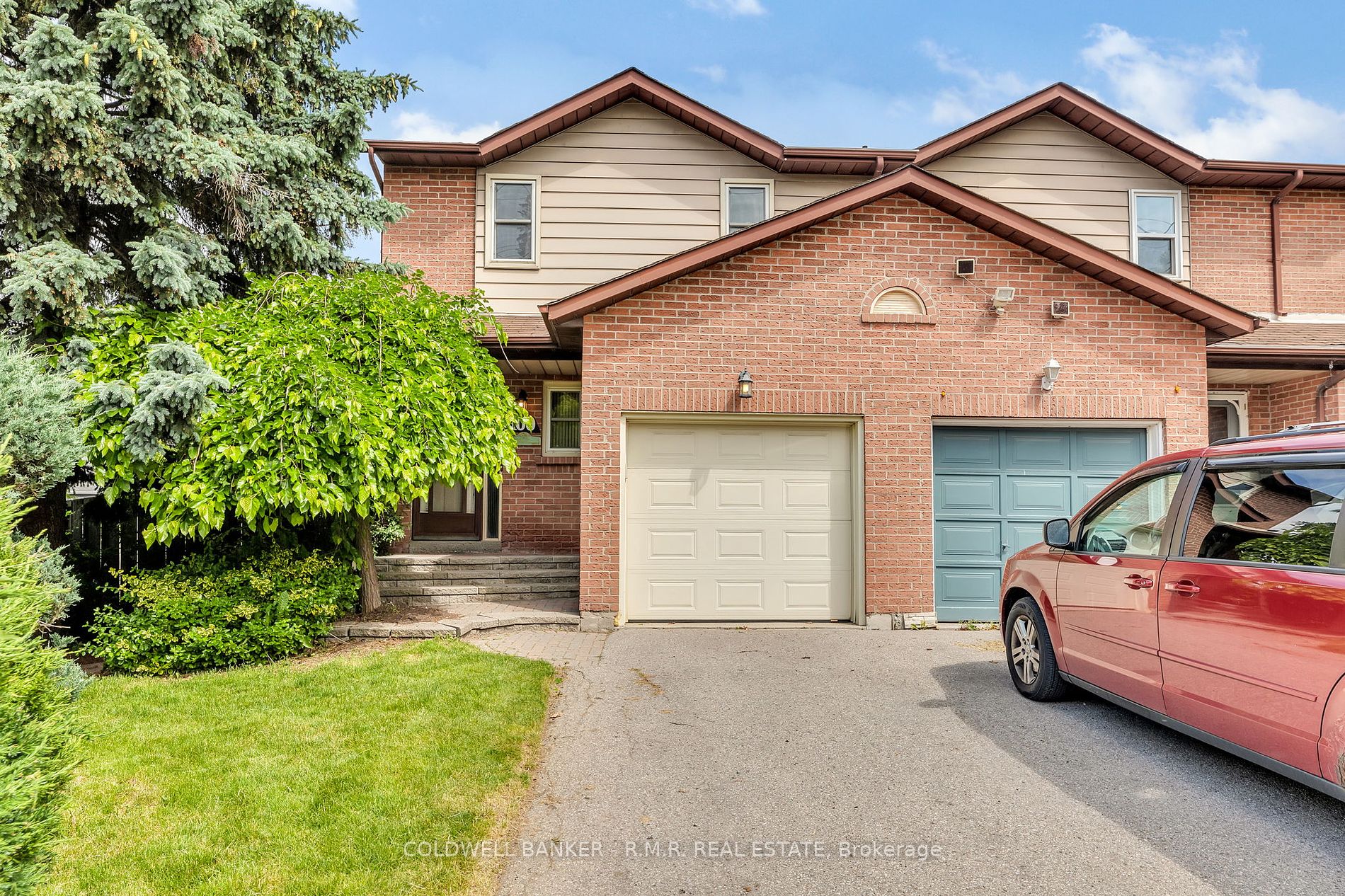- Houseful
- ON
- Whitby
- Port Whitby
- 100 Watson Street East

100 Watson Street East
For Sale
494 Days
$699,999
3 beds
2 baths
1,100 - 1,500 Sqft
100 Watson Street East
For Sale
494 Days
$699,999
3 beds
2 baths
1,100 - 1,500 Sqft
Highlights
Time on Houseful
494 Days
School rated
5.7/10
Whitby
3.85%
Description
- Home value ($/Sqft)$538/Sqft
- Time on Houseful494 days
- Property typeAtt/row/twnhouse
- Style2-storey
- Neighbourhood
- CommunityPort Whitby
- Median school Score
- Lot size2,692 Sqft
- Garage spaces1
- Mortgage payment
Location! Location! Location! Living near the Lake! Amazing opportunity to live in desirable south Whitby. This charming end unit townhome is situated directly across from Watson Park with no houses in front or behind. Enjoy a short walk to Parks, Restaurants, Whitby Harbour, Abilities Centre, Arena, and GO Train. Quick and easy access to schools, downtown Whitby and the 401.
COLDWELL BANKER - R.M.R. REAL ESTATE
MLS®#E8438812 updated 1 year ago.
Houseful checked MLS® for data 1 year ago.
Home overview
Amenities / Utilities
- Cooling Central air
- Heat source Gas
- Heat type Forced air
- Sewer/ septic Sewers
- Utilities Cable,fuel,water,telephone
Exterior
- Construction materials Alum siding,brick
- # garage spaces 1
- # parking spaces 2
- Drive Private
- Garage features Attached
- Has basement (y/n) Yes
Interior
- # full baths 2
- # total bathrooms 2.0
- # of above grade bedrooms 3
- Family room available Yes
- Laundry information Lower
Location
- Community Port whitby
- Community features Arts centre,beach,fenced yard,park,public transit,rec centre
- Area Durham
- Water source Municipal
- Zoning description R4c
Lot/ Land Details
- Exposure S
- Lot desc 34.79 x 73.45 x 24.82 x 17.21 x 90.98ft
- Lot size units Feet
Overview
- Approx lot size (range) 0 - 0.5
- Approx age 31 - 50
- Approx square feet (range) 1100.0.minimum - 1100.0.maximum
- Basement information Unfinished
- Mls® # E8438812
- Property sub type Townhouse
- Status Active
- Virtual tour
- Tax year 2024
Rooms Information
metric
- 3rd bedroom Broadloom: 3.69m X 2.74m
Level: 2nd - Kitchen Laminate: 6.46m X 2.62m
Level: Ground
SOA_HOUSEKEEPING_ATTRS
- Listing type identifier Idx

Lock your rate with RBC pre-approval
Mortgage rate is for illustrative purposes only. Please check RBC.com/mortgages for the current mortgage rates
$-1,867
/ Month25 Years fixed, 20% down payment, % interest
$
$
$
%
$
%

Schedule a viewing
No obligation or purchase necessary, cancel at any time
Real estate & homes for sale nearby
