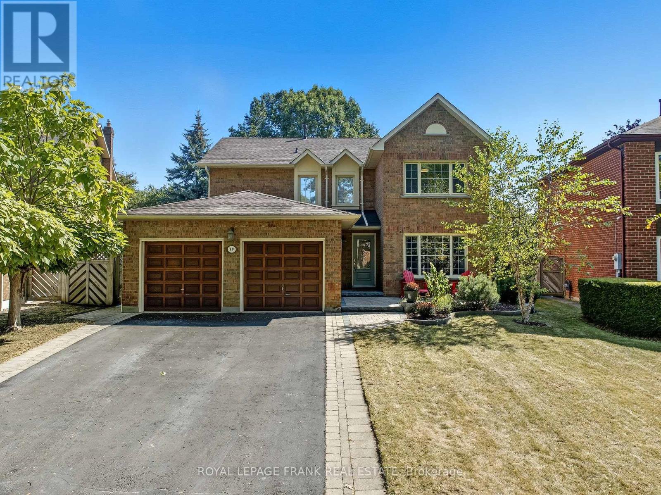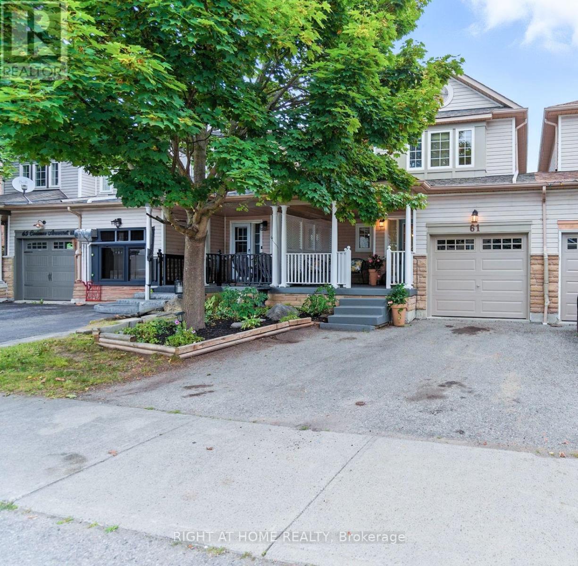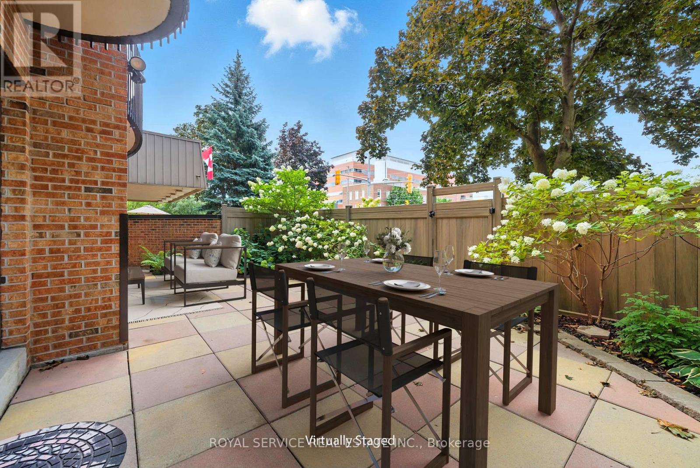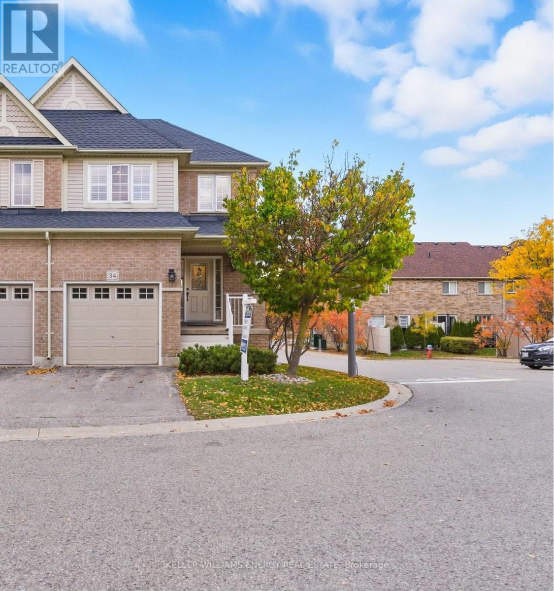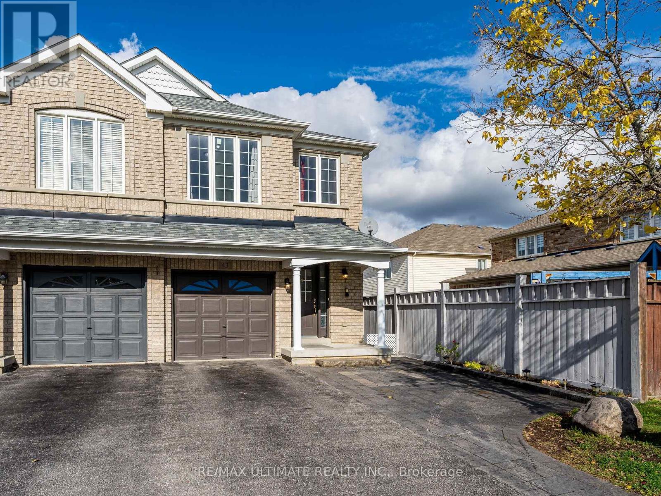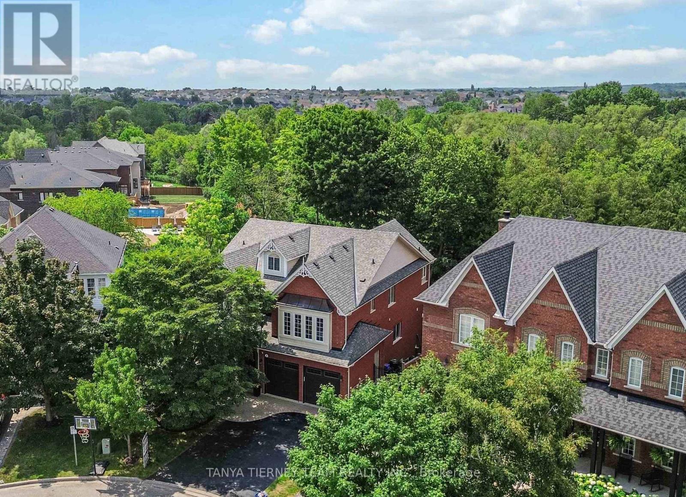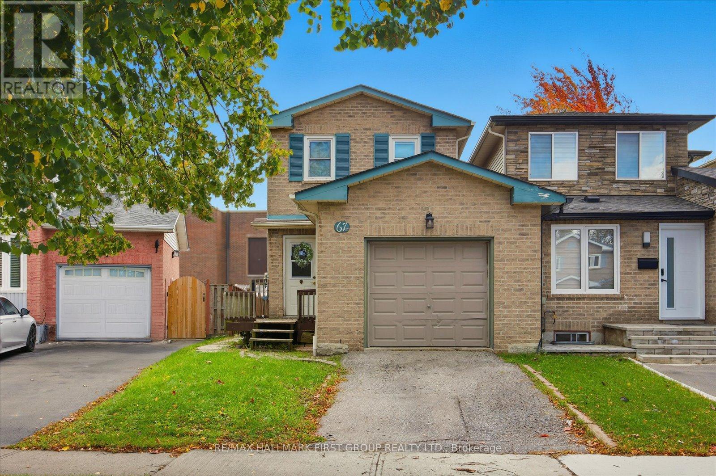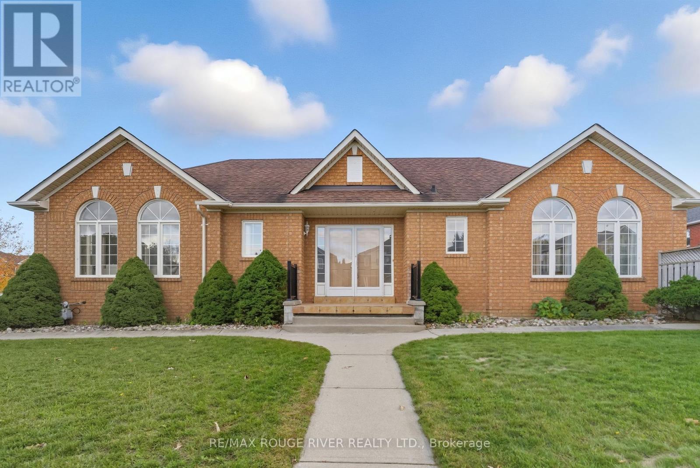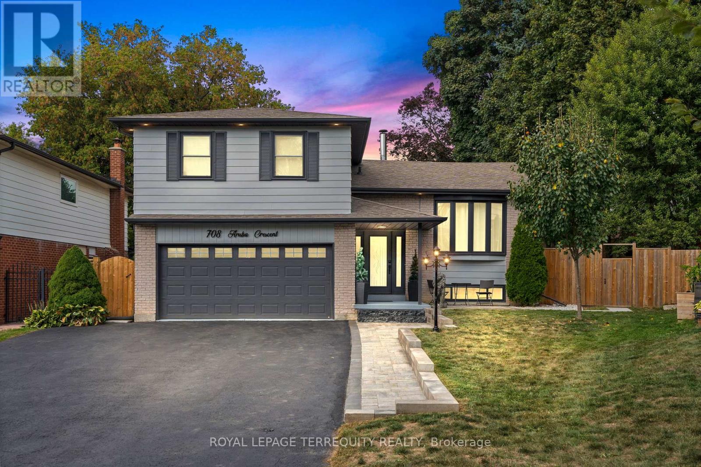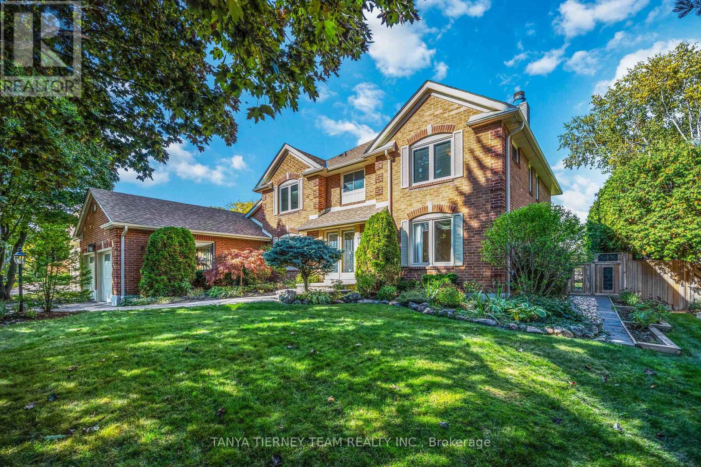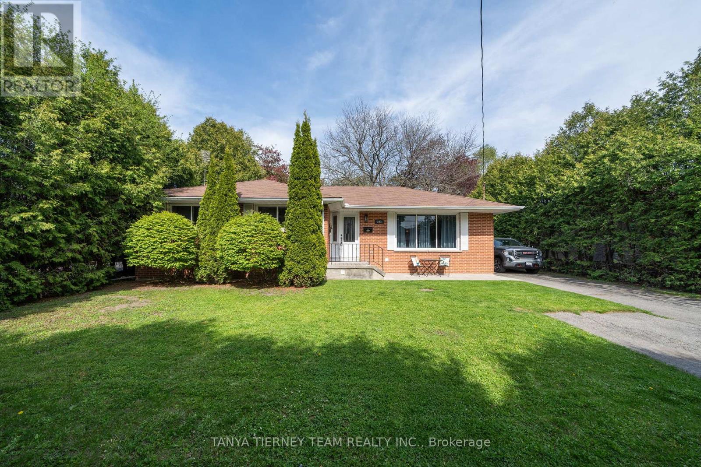- Houseful
- ON
- Whitby
- Williamsburg
- 1000 Wardman Cres
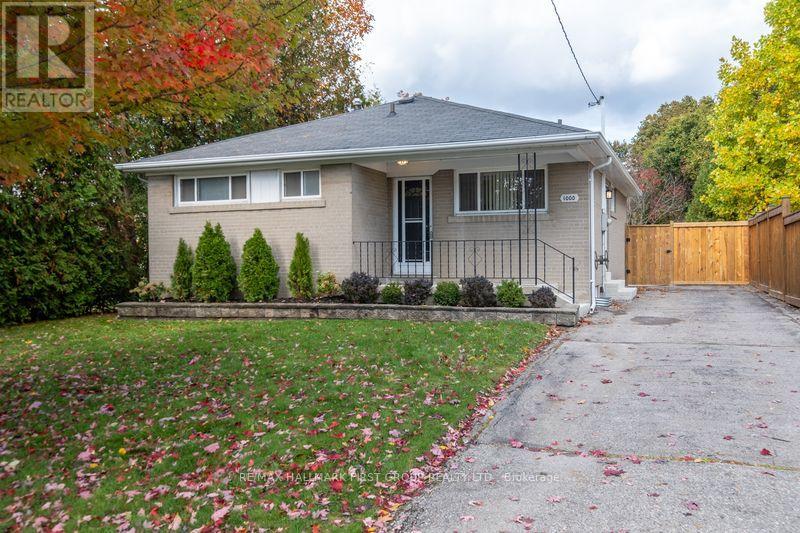
Highlights
Description
- Time on Housefulnew 35 hours
- Property typeSingle family
- StyleBungalow
- Neighbourhood
- Median school Score
- Mortgage payment
Gorgeous, Stunning Renovated Bungalow In Desirable Williamsburg Neigborhood Of Whitby with a Beautiful Frnt Yard Red Sugar Maple* Nothing To Do Except Move In* Reno'd 2017 & 2025: in 2017, Main 4Pc Wshrm, 3Pc Wshrm, Refinished Red Oak Hardwood Flrs, Fresh Paint, Main Flr Windows, Central Air; in 2025, Kitchen, Rec-rm, Games rm, Laundry rm, 5 New Appliances, New Vinyl Flooring, New Lower Level Windows, Lower Level Freshly Painted, New Ceramic Floor in Kitchen and Entry * New Furnace 2018, Elec Upgraded to 100Amps & Breakers 2005, Attic Insulation 2010, Roof Shingles & Vents 2011* Cozy, Large, Covered Front Veranda Perfect for Enjoying Southern Sunshine with Morning Coffee* Large Backyard Patio with a Pergola Great for Family BBQ's & Gatherings. Backyard also has a Separately Fenced Garden Area Plus a Garden Shed for all the Tools* Fantastic Location; Quiet and Safe Crescent; Close to Park, Recreation Centre; Quick Access To Shopping & East/ West Corridors Of 401, 407 (id:63267)
Home overview
- Cooling Central air conditioning
- Heat source Natural gas
- Heat type Forced air
- Sewer/ septic Sanitary sewer
- # total stories 1
- # parking spaces 3
- # full baths 2
- # total bathrooms 2.0
- # of above grade bedrooms 3
- Flooring Ceramic, hardwood, vinyl
- Subdivision Williamsburg
- Lot size (acres) 0.0
- Listing # E12477623
- Property sub type Single family residence
- Status Active
- Laundry 3.85m X 1.54m
Level: Lower - Games room 5.25m X 4.09m
Level: Lower - Recreational room / games room 8.65m X 5.49m
Level: Lower - Kitchen 3.58m X 2.67m
Level: Main - Primary bedroom 3.39m X 3.3m
Level: Main - 2nd bedroom 3.08m X 2.71m
Level: Main - Dining room 5.17m X 4.73m
Level: Main - Living room 5.17m X 4.73m
Level: Main - 3rd bedroom 3.26m X 2.72m
Level: Main
- Listing source url Https://www.realtor.ca/real-estate/29022935/1000-wardman-crescent-whitby-williamsburg-williamsburg
- Listing type identifier Idx

$-2,093
/ Month

