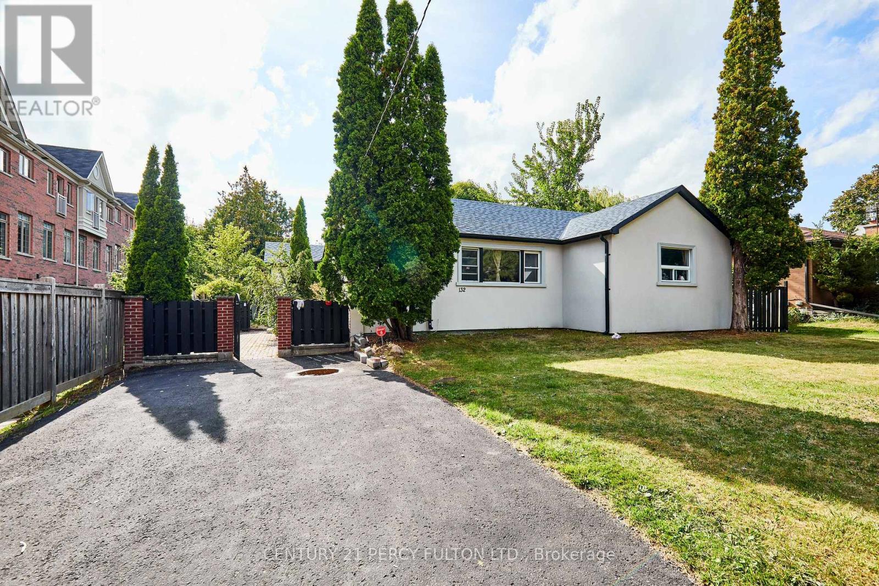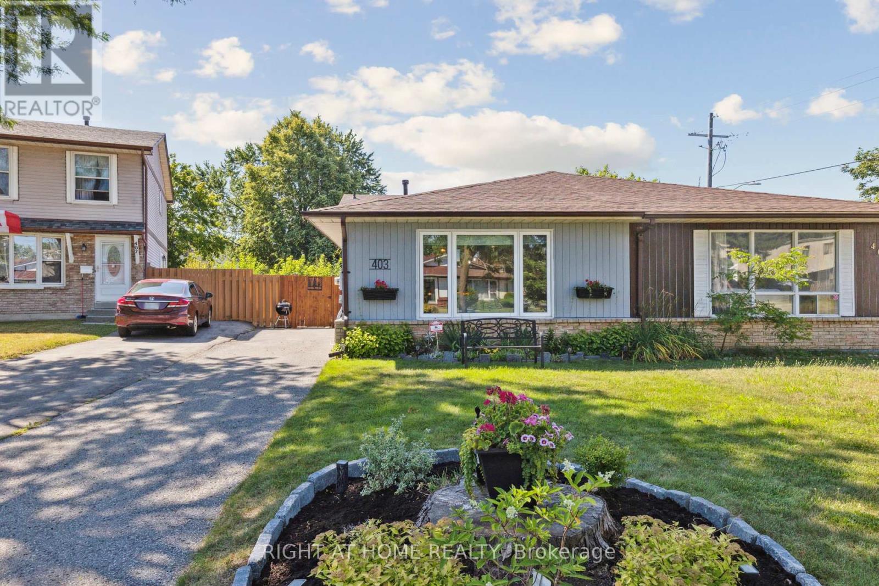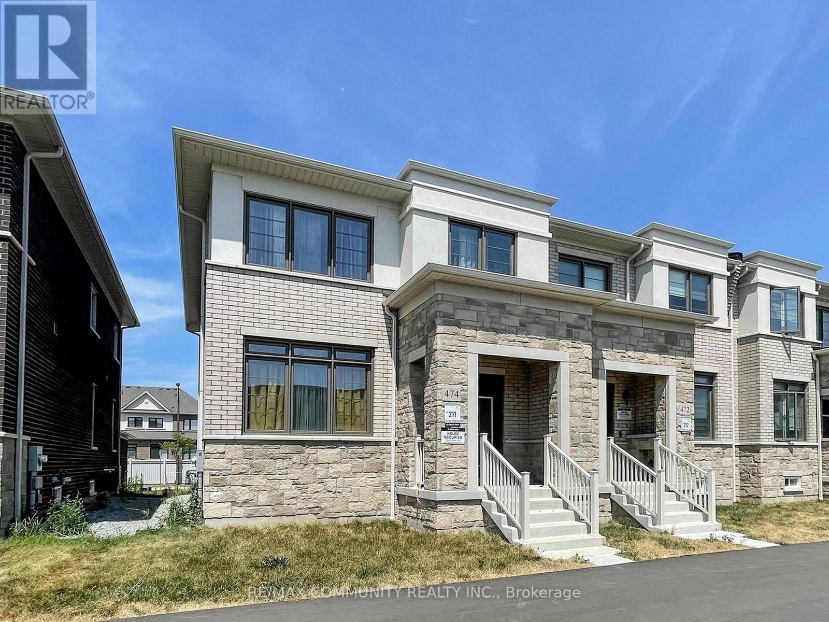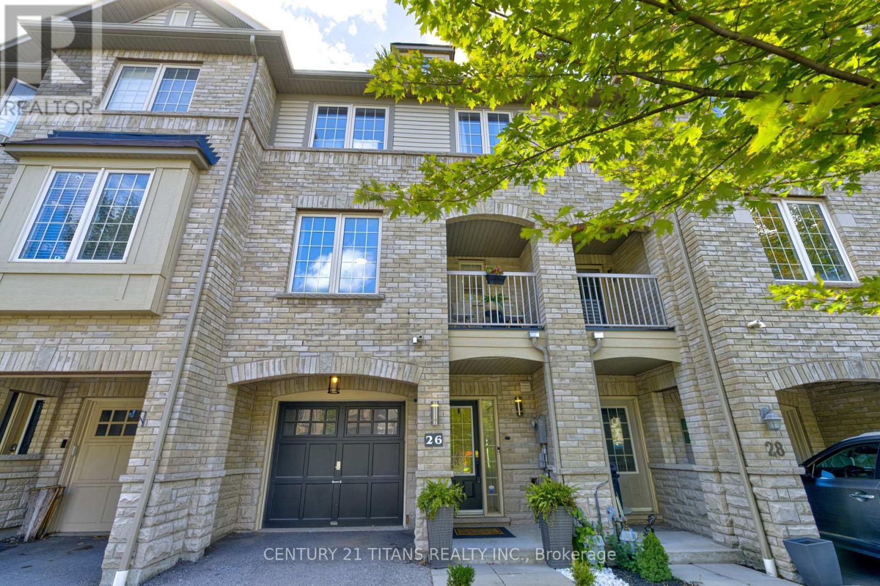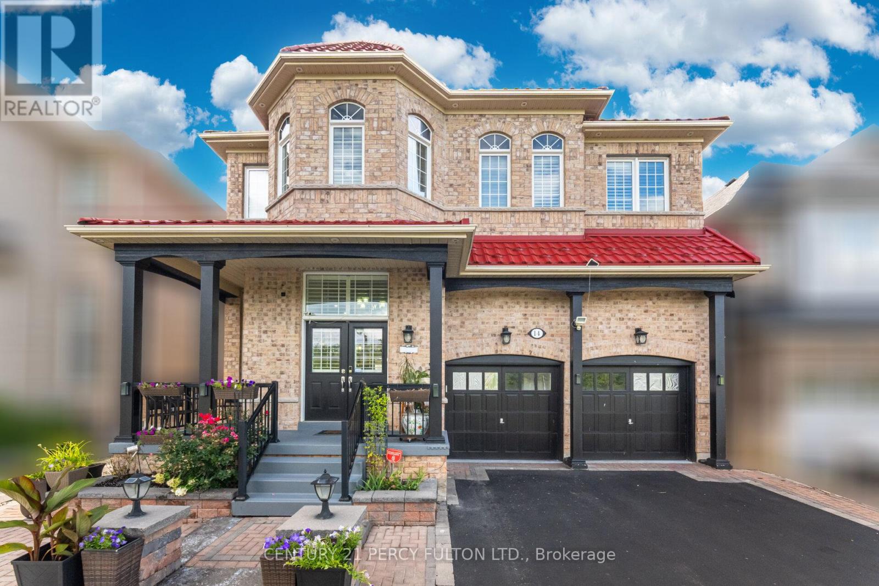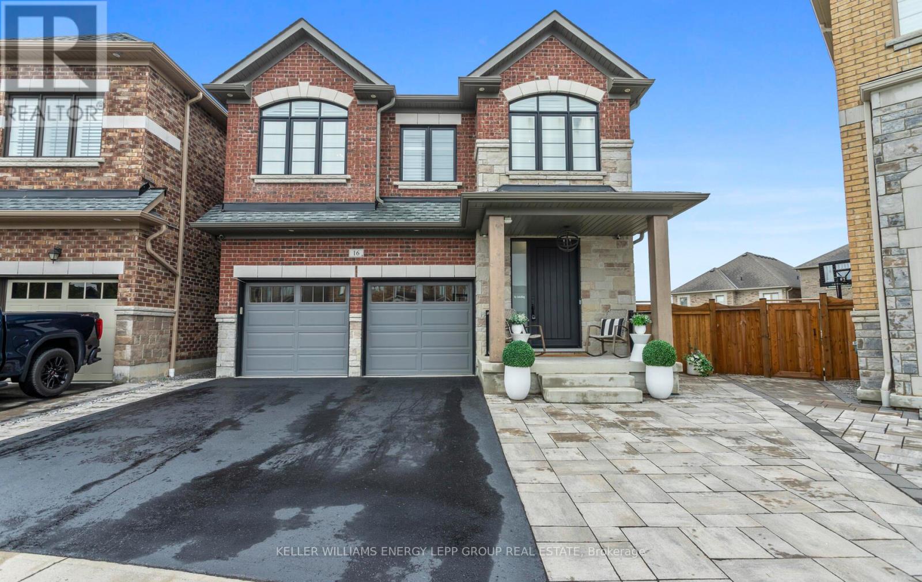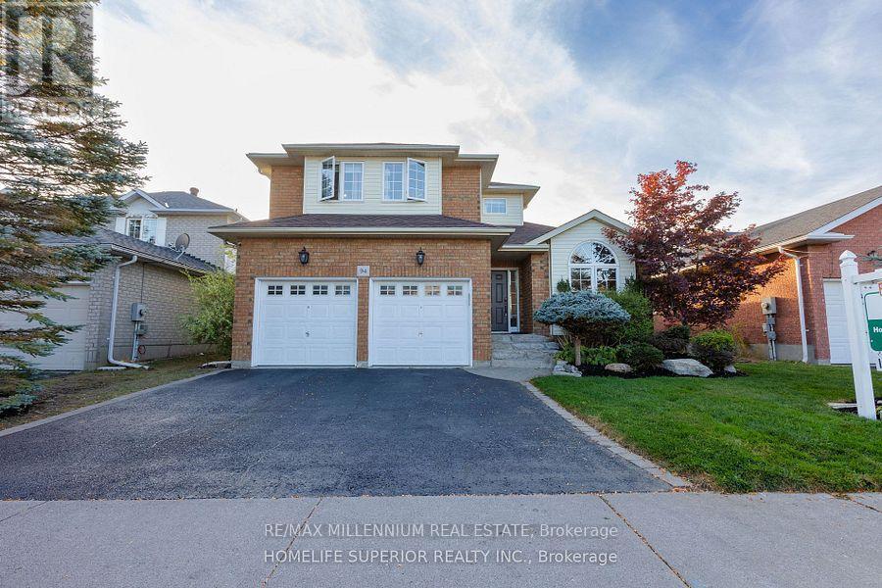- Houseful
- ON
- Whitby
- Downtown Whitby
- 1009 Centre St S
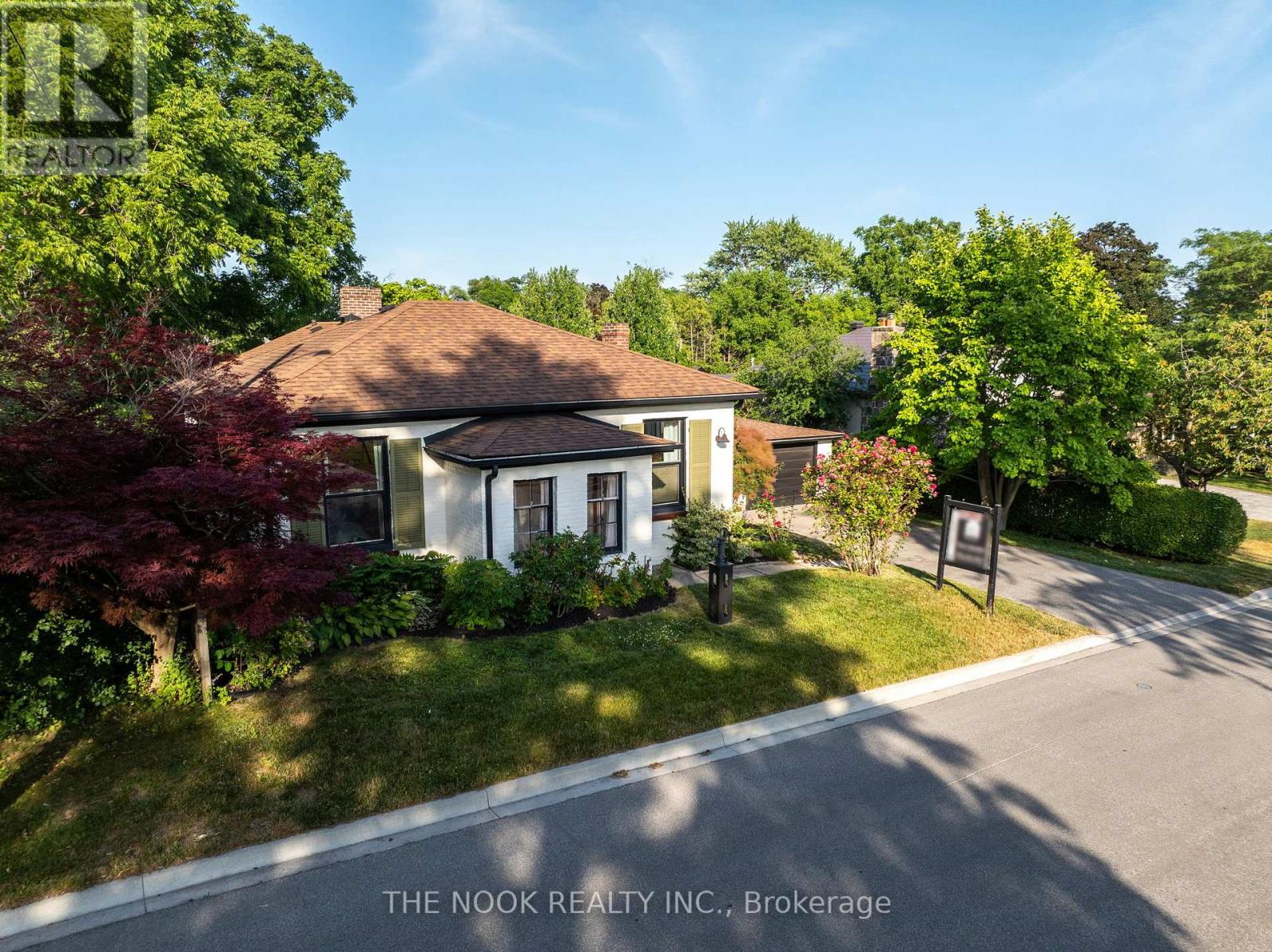
Highlights
Description
- Time on Houseful16 days
- Property typeSingle family
- StyleBungalow
- Neighbourhood
- Median school Score
- Mortgage payment
The Commanding Officers House (C.1857) - A Whitby Landmark Where History & Modern Living Unite. Built By James Wallace For The Whitby Highland Rifle Regiment, This Beautifully Restored Regency Cottage Bungalow Features Solid Oak Floors, 12-Inch Baseboards, 10-Ft Ceilings & Classic Proportions That Feel Grand Yet Welcoming. A Rare Blend Of A Historic Showpiece With Modern Comforts Already In Place- With Potential For More: Heritage-Approved Architectural Drawings For An Addition Are Already Completed & Available With The Sale. Enter Through A Charming Vestibule Into An Impressive Living Room, The True Centre Of The Home. This Main Area Includes 2 Bedrooms. Off The Living Room Is A Large Dining Room, A Renovated 3-Pc Bath & Access To The Updated Kitchen W/Custom Cabinets, Quartz Counters, Tiled Backsplash & A Walk-In Pantry. Off The Kitchen Is A Bonus Room Currently Used As A Den & Home Office. Step Out From The Dining Room To A Fully Covered & Screened-In Outdoor Patio, A True Extension Of Living Space With An Outdoor Projector Screen! Beautiful Big Detached Garage, & An Extra-Large Private Lot Wrapped In Mature Trees & Gardens! Exceptional Craftsmanship Shows In The Dry Stone Retaining Wall Built In 2021 By Renowned Canadian Waller John Shaw-Rimmington. Other Updates Include Full Exterior House Painting (2021), Restored Shutters, Rebuilt Patio Doors, Electrical Upgrades & Chimney Work. Don't Be Fooled By The Modest Facade- Inside Is Far More Spacious Than It Appears. Truly A Home For Someone Who Values Charm, Heritage & The Ability To Walk To All The Best Of Downtown Whitby. Located Just 2 Blocks North Of The GO Station, This Property Also Offers Walkability To Boutiques, Cafes & Fabulous Restaurants! (id:63267)
Home overview
- Cooling Central air conditioning
- Heat source Natural gas
- Heat type Forced air
- Sewer/ septic Sanitary sewer
- # total stories 1
- # parking spaces 4
- Has garage (y/n) Yes
- # full baths 1
- # total bathrooms 1.0
- # of above grade bedrooms 2
- Flooring Tile
- Subdivision Downtown whitby
- Lot size (acres) 0.0
- Listing # E12354248
- Property sub type Single family residence
- Status Active
- Dining room 6.184m X 3.799m
Level: Main - Mudroom 2.482m X 1.206m
Level: Main - Family room 6.486m X 3.703m
Level: Main - Bedroom 4.267m X 3.034m
Level: Main - Living room 7.078m X 4.186m
Level: Main - Kitchen 4.012m X 2.474m
Level: Main - 2nd bedroom 3.974m X 2.682m
Level: Main
- Listing source url Https://www.realtor.ca/real-estate/28754704/1009-centre-street-s-whitby-downtown-whitby-downtown-whitby
- Listing type identifier Idx

$-2,133
/ Month






