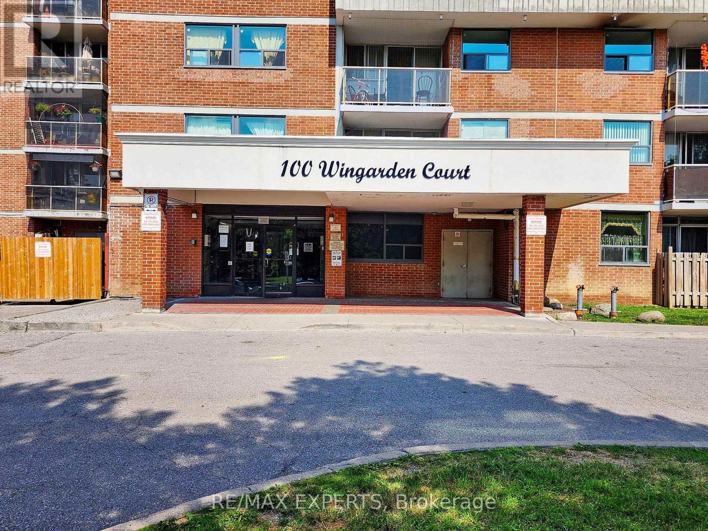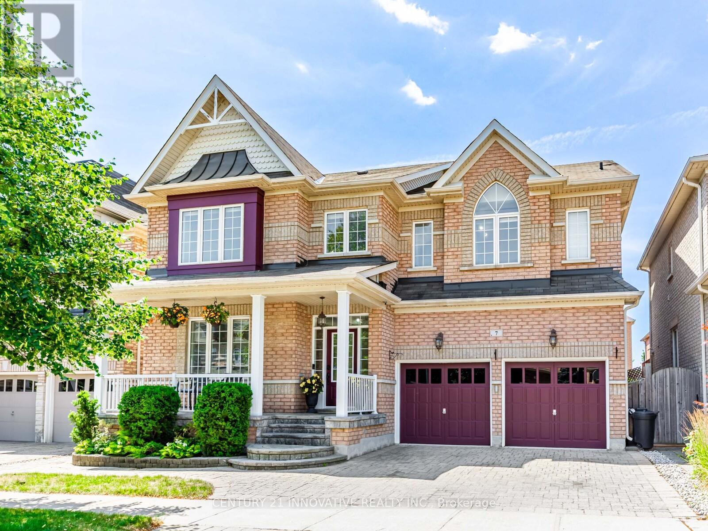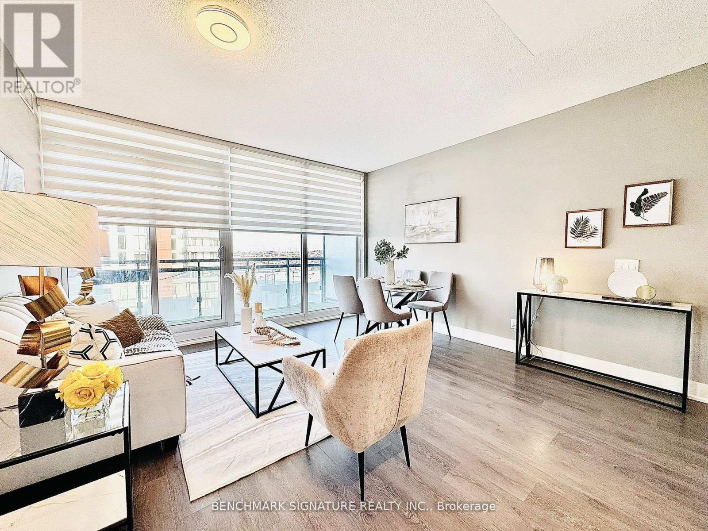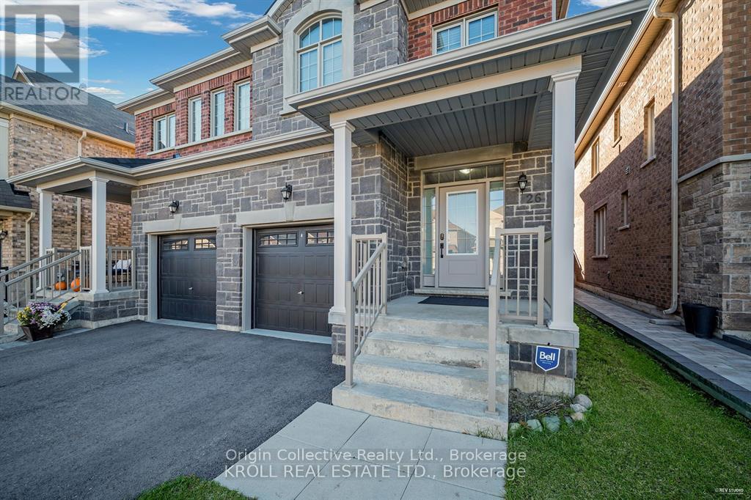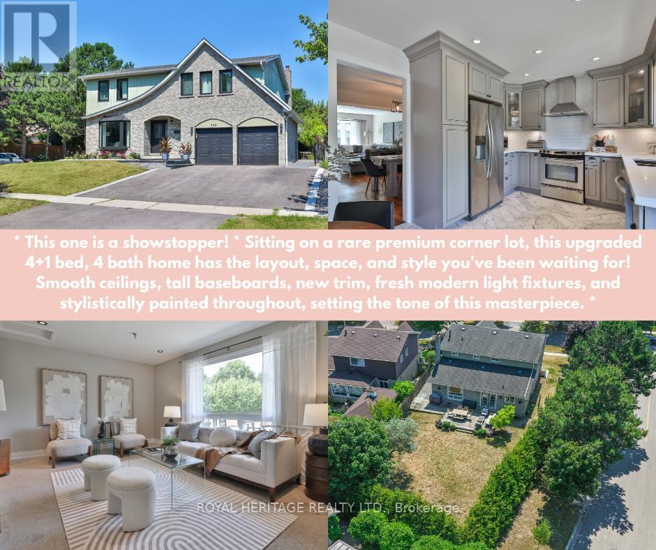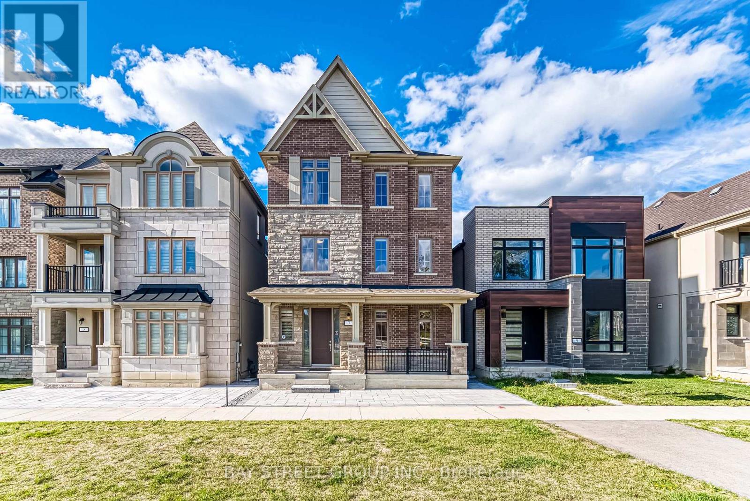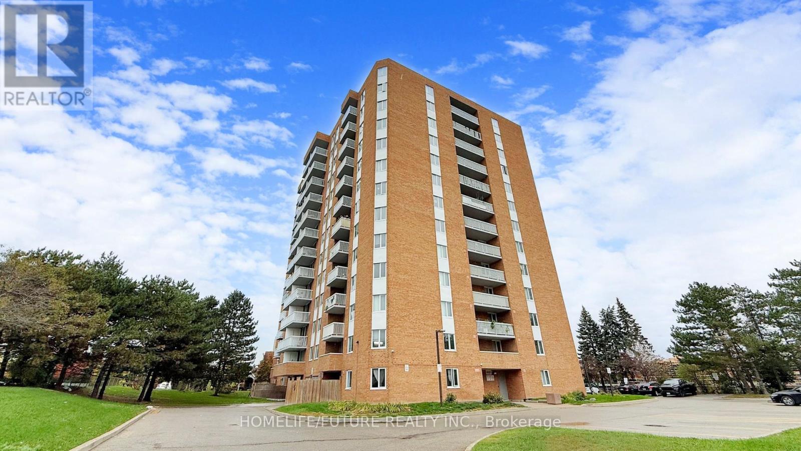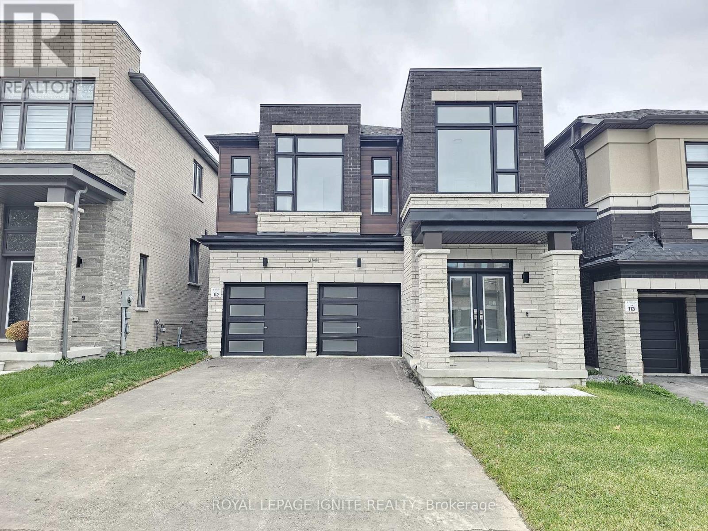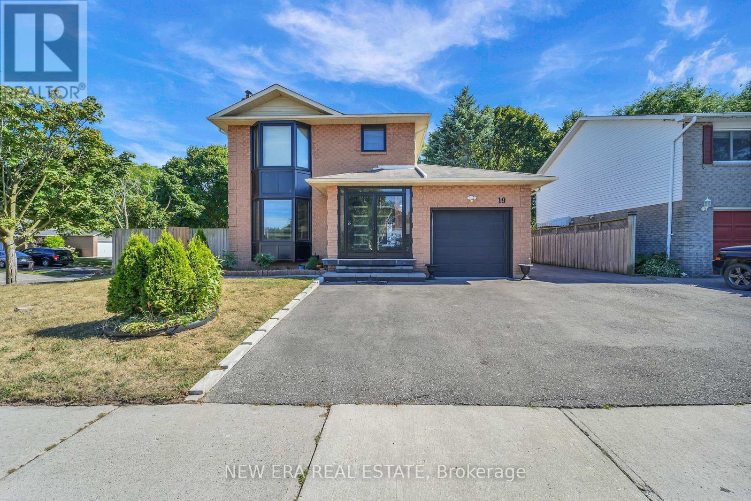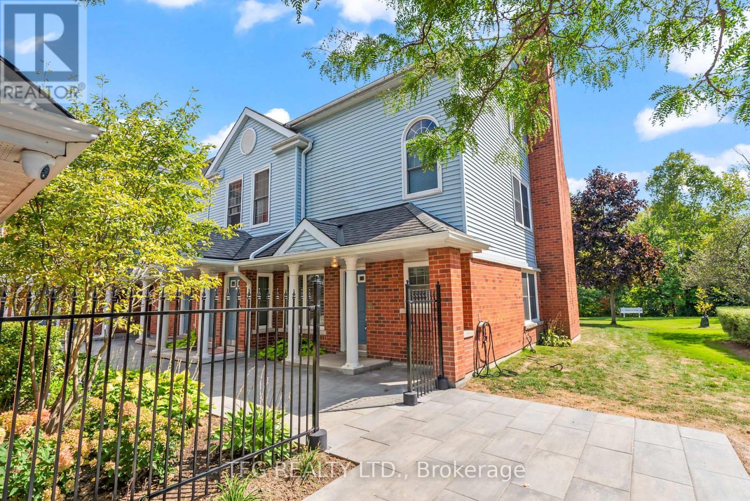
Highlights
Description
- Time on Houseful11 days
- Property typeSingle family
- Median school Score
- Mortgage payment
Live The Resort Lifestyle Every Day At This One-Of-A-Kind Modern Home In The Prestigious Lakeridge Links Estates Of Ashburn, Whitby Located On Over 1.2 Private Acres With Panoramic Golf Course And Nature Views. Discover Unparalleled Craftsmanship In This Magnificent 8,800 Sqft Residence, Meticulously Designed And Constructed By Its Dedicated Owner. Every Detail Of This Home Reflects A Passion For Quality, Blending Timeless Elegance With Modern Functionality. Built With An Upgraded Foundation And Double Weeping System, This Home Reflects Quality From The Ground Up. Enjoy Open-Concept Living With A Chefs Dream Kitchen, Soaring Ceilings, Expansive Windows, And Custom Details Throughout. The Main Floor Flows Beautifully Into The Outdoors - Perfect For Entertaining. Retreat To A Spa-Like Primary Suite With Dual Walk-Ins And Heated Flooring. The Lower Level Offers Full In-Law/Nanny Suite Potential With A Full Kitchen, Rec Room, And Separate Walk-Up Entrance. This Home Features Smart Home Automation, A Four-Car Garage With EV Charging, And High-End Finishes In Every Corner. Hit Natures Bounty Farm For Apple Picking Or Browse Artisan Goods At Brooklin Farmers Market. Need To Unwind? Thermea Spa Has You Covered, Or Shred The Slopes At Dagmar And LakeRidge Ski Resorts For Winter Thrills. With Highways 407 And 412 Nearby, You're Never Far From Urban Conveniences Or Natural Escapes. Built With Hands-On Care And An Unwavering Commitment To Excellence, This Home Embodies The Pride Of Owner-Crafted Quality, Ensuring Durability And Charm That Stand The Test Of Time. Don't Miss The Opportunity To Own A Truly Unique Property That Radiates Character And Sophistication. Schedule A Private Tour Today To Experience This Extraordinary Home! (id:63267)
Home overview
- Cooling Central air conditioning
- Heat source Propane
- Heat type Forced air
- Sewer/ septic Septic system
- # total stories 2
- # parking spaces 24
- Has garage (y/n) Yes
- # full baths 5
- # half baths 1
- # total bathrooms 6.0
- # of above grade bedrooms 5
- Flooring Vinyl
- Has fireplace (y/n) Yes
- Subdivision Rural whitby
- View View
- Lot size (acres) 0.0
- Listing # E12214038
- Property sub type Single family residence
- Status Active
- Exercise room 3.96m X 3.96m
Level: 2nd - Living room 7.92m X 3.05m
Level: 2nd - 3rd bedroom 3.66m X 3.66m
Level: 2nd - 4th bedroom 3.66m X 3.66m
Level: 2nd - Bathroom 2.48m X 3.05m
Level: 2nd - 2nd bedroom 4.57m X 3.66m
Level: 2nd - Bathroom 2.13m X 3.05m
Level: 2nd - Laundry 5.18m X 3.05m
Level: 2nd - Foyer 3.96m X 2.44m
Level: Basement - Dining room 3.35m X 3.35m
Level: Basement - Cold room 4.27m X 2.13m
Level: Basement - Bathroom 3.05m X 3.05m
Level: Basement - Other 6.1m X 2.44m
Level: Basement - Living room 9.14m X 4.57m
Level: Basement - Kitchen 3.05m X 5.49m
Level: Basement - Utility 6.71m X 2.44m
Level: Basement - Recreational room / games room 10.97m X 5.49m
Level: Basement - Bedroom 3.96m X 5.18m
Level: Basement - Kitchen 6.7m X 5.18m
Level: Main - Pantry 2.27m X 3.05m
Level: Main
- Listing source url Https://www.realtor.ca/real-estate/28454359/105-franklin-crescent-whitby-rural-whitby
- Listing type identifier Idx

$-11,195
/ Month

