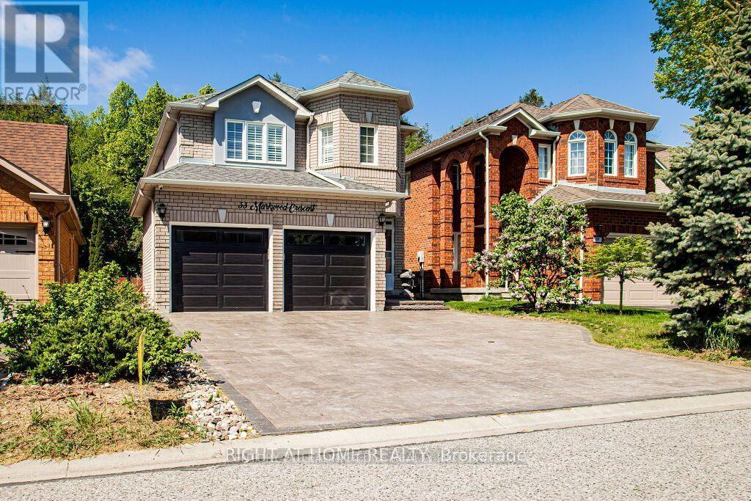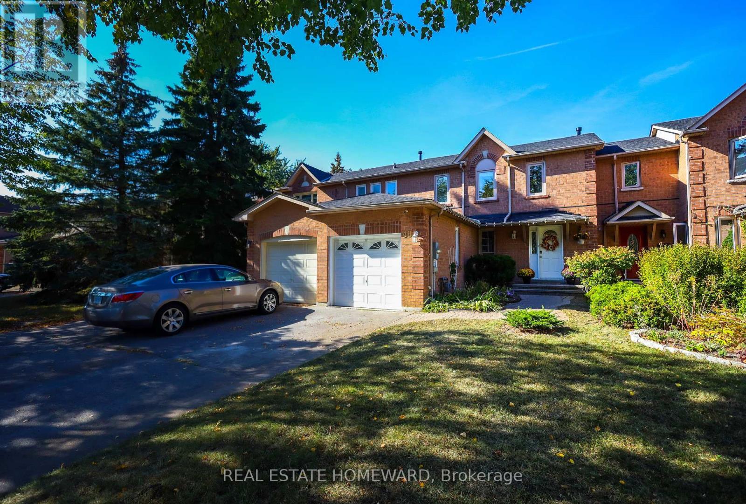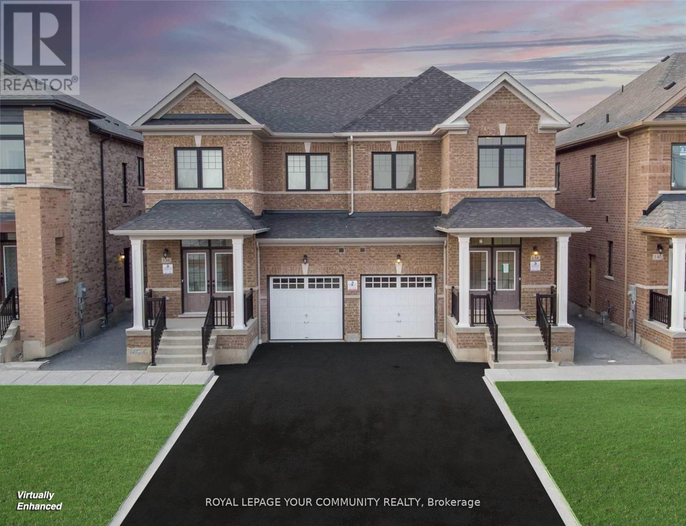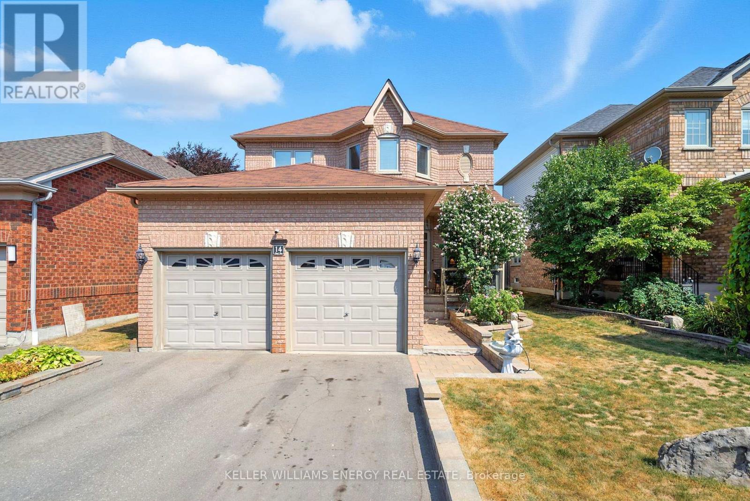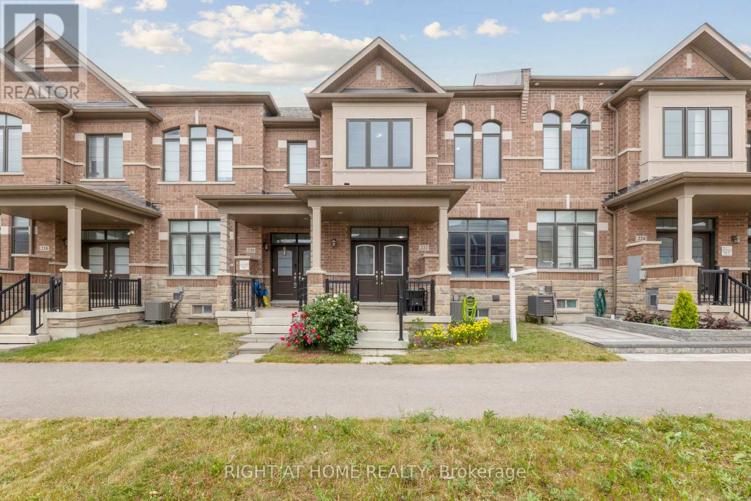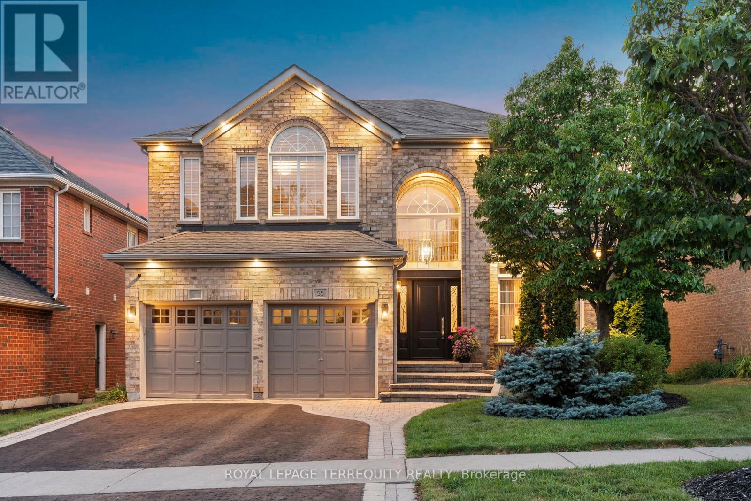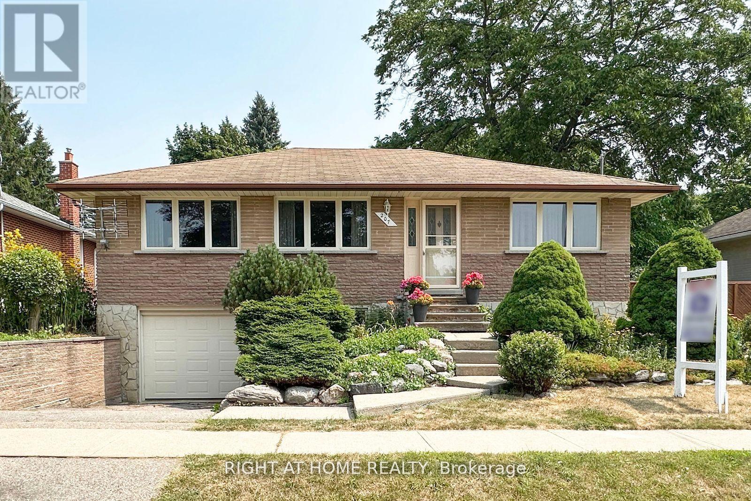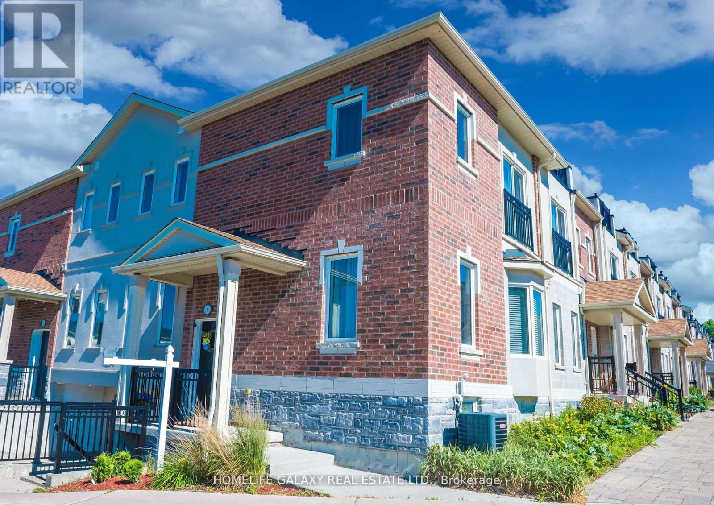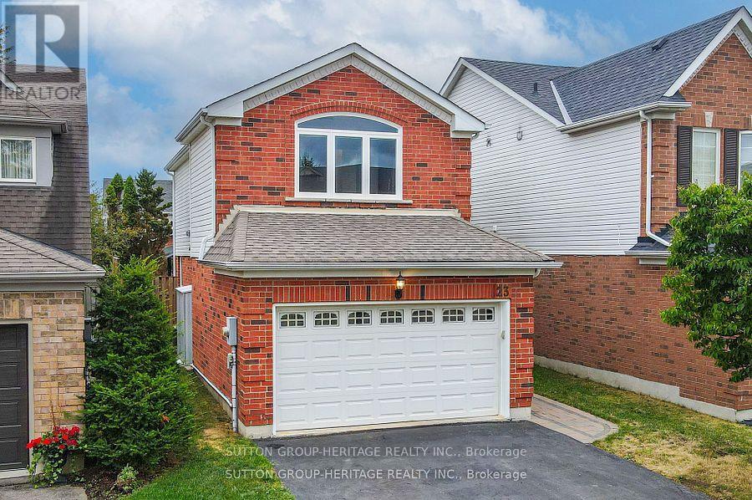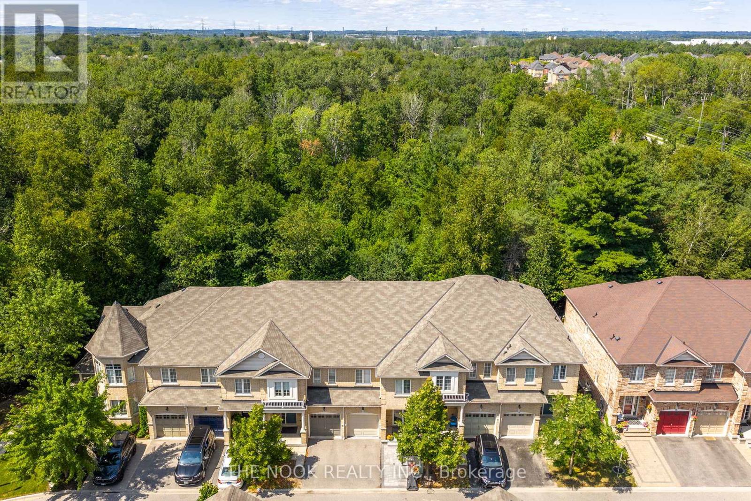- Houseful
- ON
- Whitby
- Williamsburg
- 109 Telegraph Dr
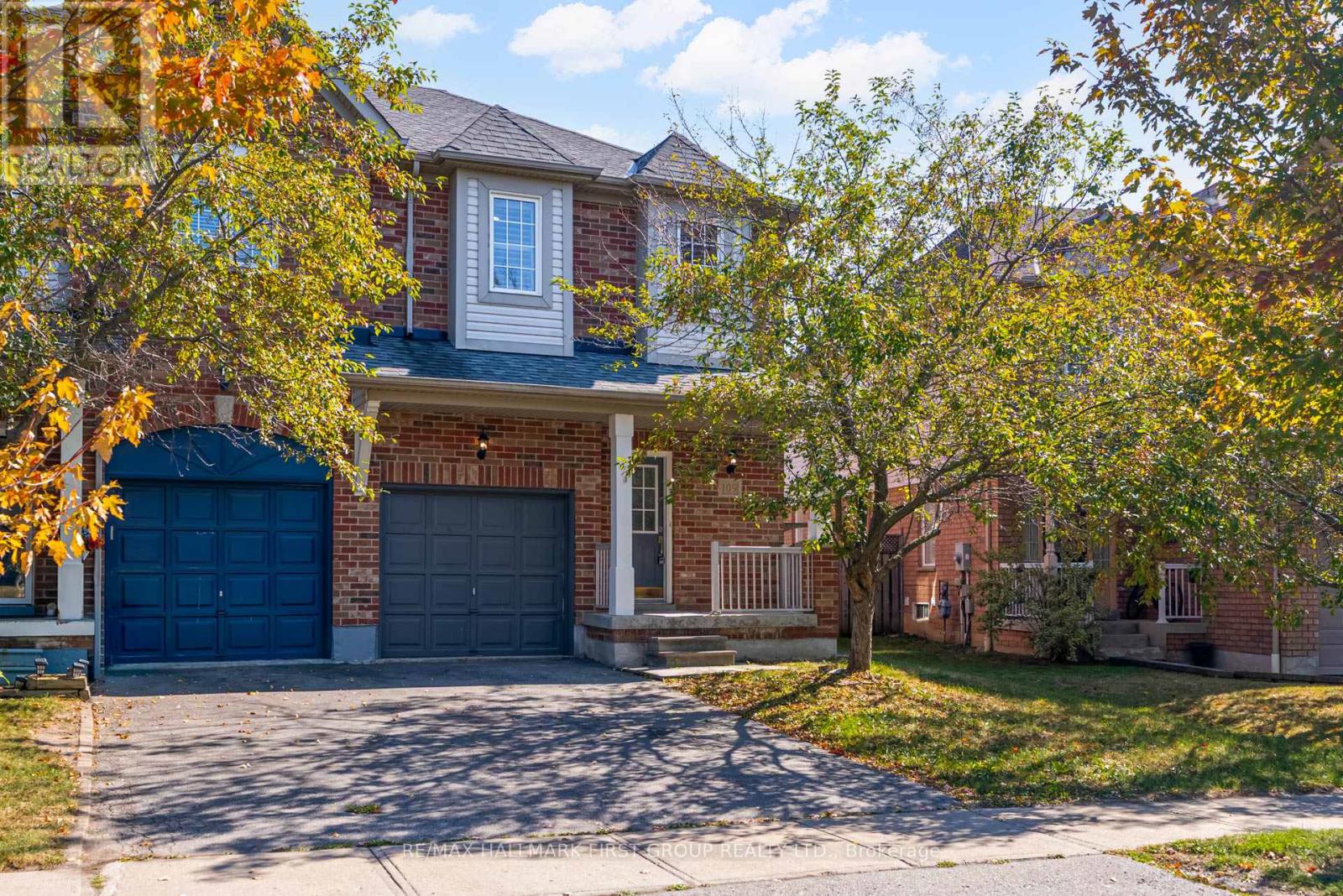
Highlights
Description
- Time on Housefulnew 5 hours
- Property typeSingle family
- Neighbourhood
- Median school Score
- Mortgage payment
Spacious END UNIT Free Hold Town ** NO FEES AT ALL ** Bright, Move In Ready In One Of Whitby's Most Desirable Family Friendly Williamsburg Community. Amongst The Best schools in Durham, Walk To Space-Ship Park. Sunken Foyer Welcomes You To The Main Floor Featuring Dark Laminate Wood Floors Thru Out, California Shutters and Open Concept Layout. Large Kitchen Boast Quartz Counters & Backsplash, With Breakfast Bar Overlooking Family Room. Walk Out To Large Fenced Yard Off Living Room. Upstairs Offers 3+1 Bedrooms, 3 Baths. Spacious and Bright Open Loft Makes For the Perfect Office/ Work From Home Area. Primary Br With Ensuite (Soaker Tub & Separate Glass Door Shower) and Walk-In Closet. Bath Rms With Marble Counter Tops. Walk To 5 Schools & 3 Parks. Close To Shopping, Thermea Spa & Golf. Great Neighbourhood To Raise Family. (id:63267)
Home overview
- Cooling Central air conditioning
- Heat source Natural gas
- Heat type Forced air
- Sewer/ septic Sanitary sewer
- # total stories 2
- # parking spaces 2
- Has garage (y/n) Yes
- # full baths 2
- # half baths 1
- # total bathrooms 3.0
- # of above grade bedrooms 4
- Flooring Laminate
- Subdivision Williamsburg
- Lot size (acres) 0.0
- Listing # E12406194
- Property sub type Single family residence
- Status Active
- 3rd bedroom 3.37m X 2.84m
Level: 2nd - Loft 2.84m X 2.64m
Level: 2nd - 2nd bedroom 4.41m X 2.79m
Level: 2nd - Primary bedroom 4.41m X 3.65m
Level: 2nd - Living room 5.76m X 3.78m
Level: Main - Dining room 2.76m X 2.33m
Level: Main - Kitchen 3.5m X 2.81m
Level: Main
- Listing source url Https://www.realtor.ca/real-estate/28868507/109-telegraph-drive-whitby-williamsburg-williamsburg
- Listing type identifier Idx

$-1,867
/ Month

