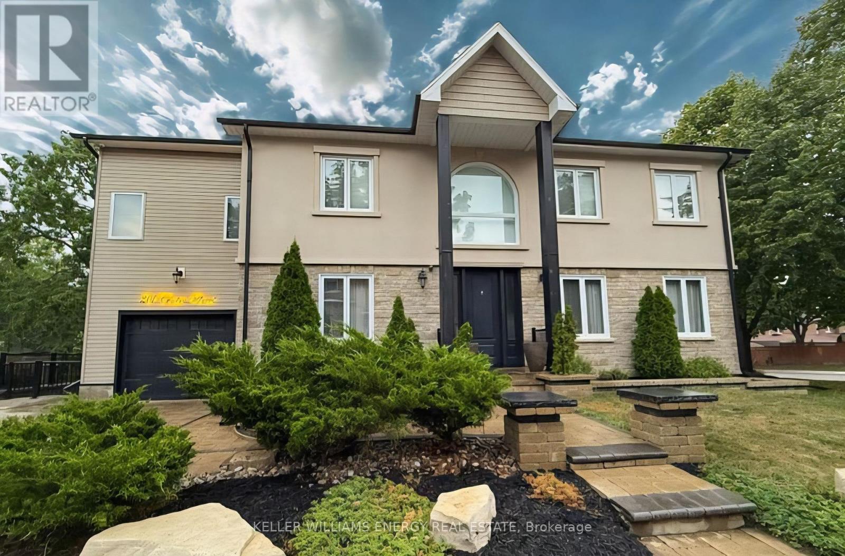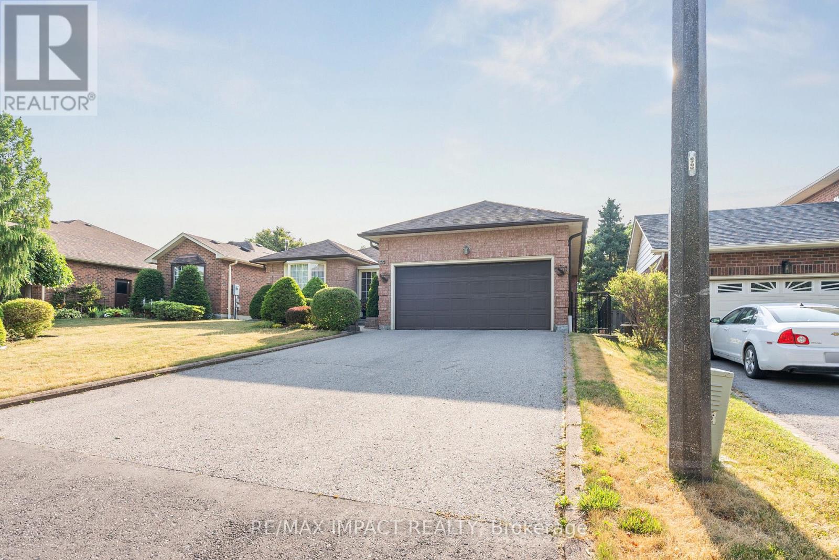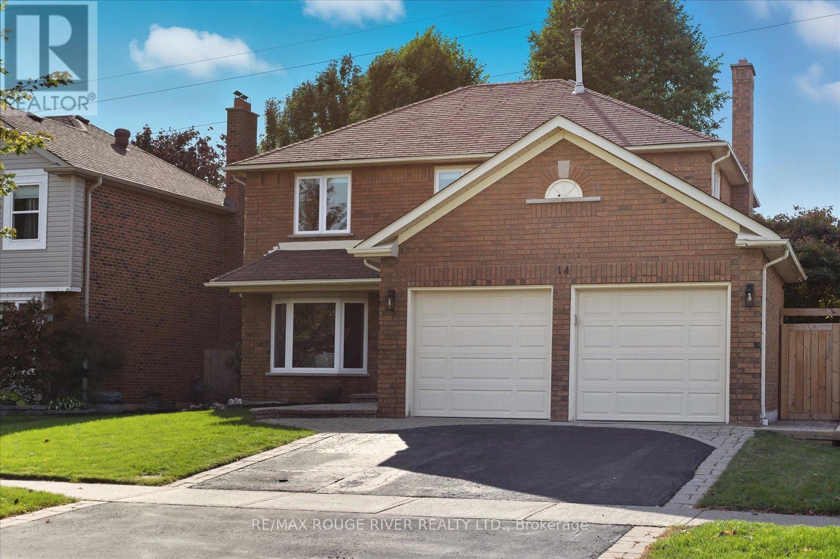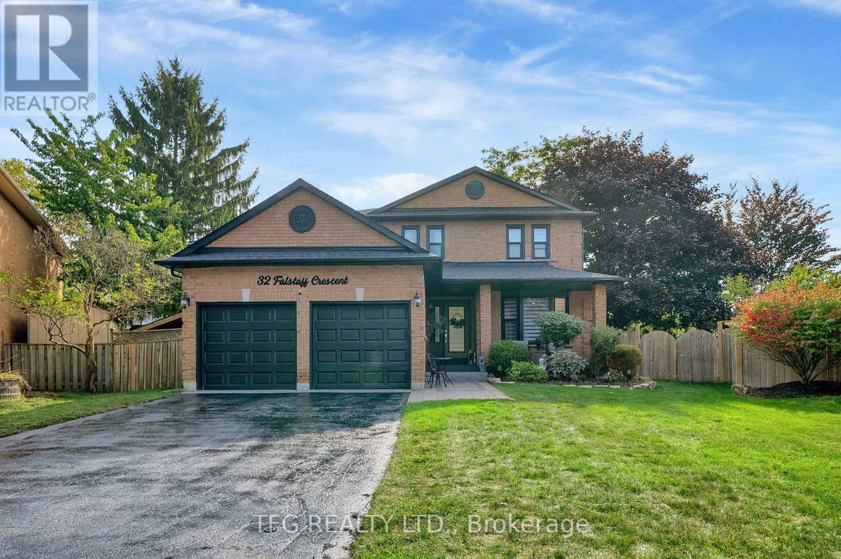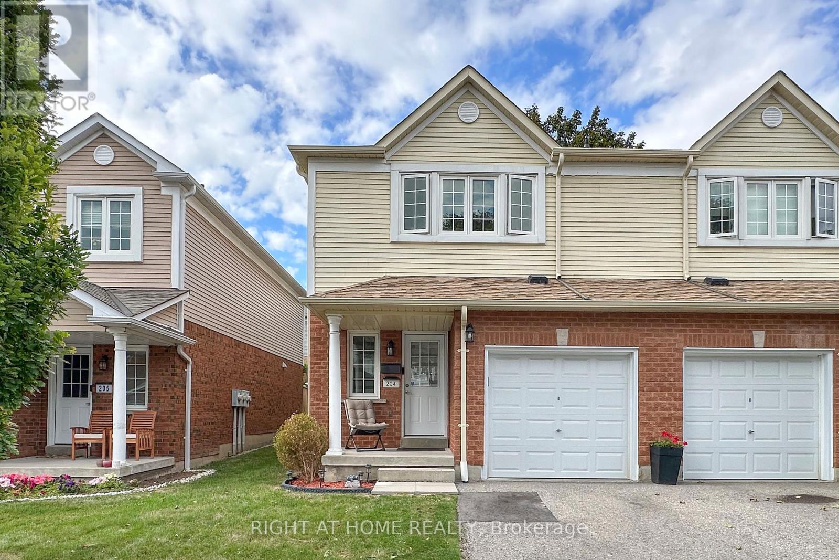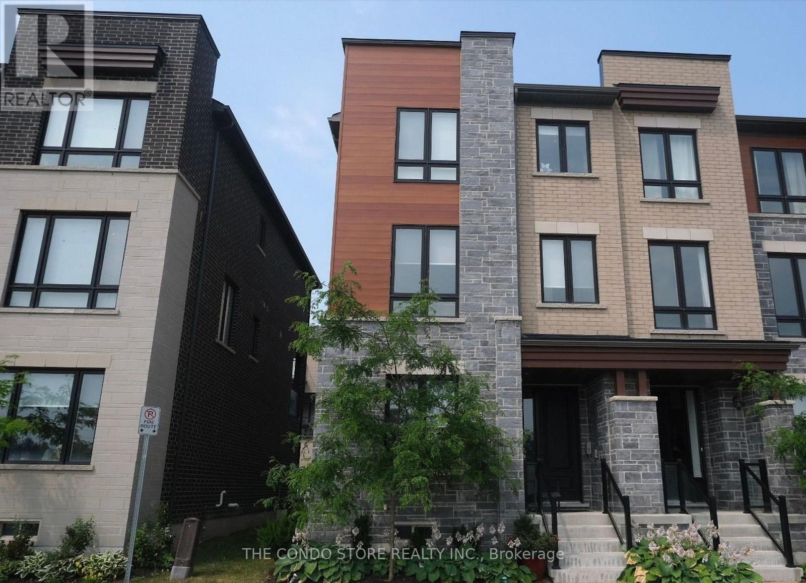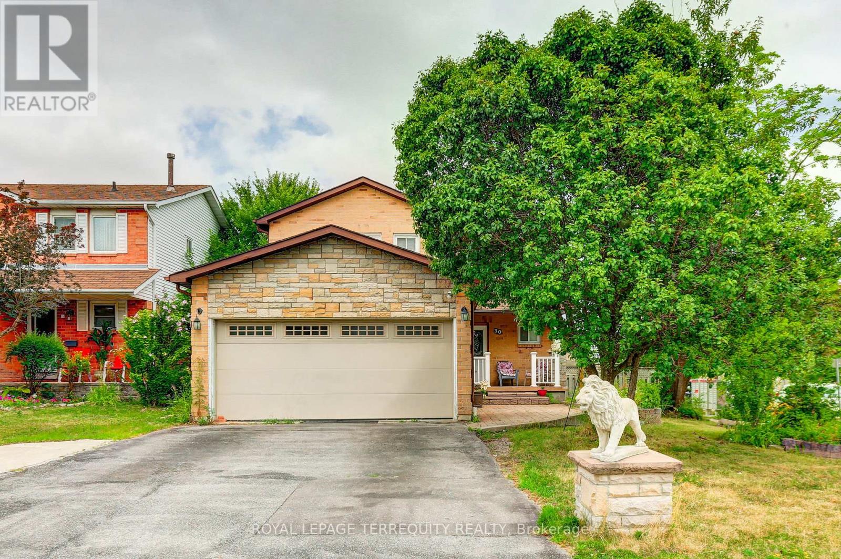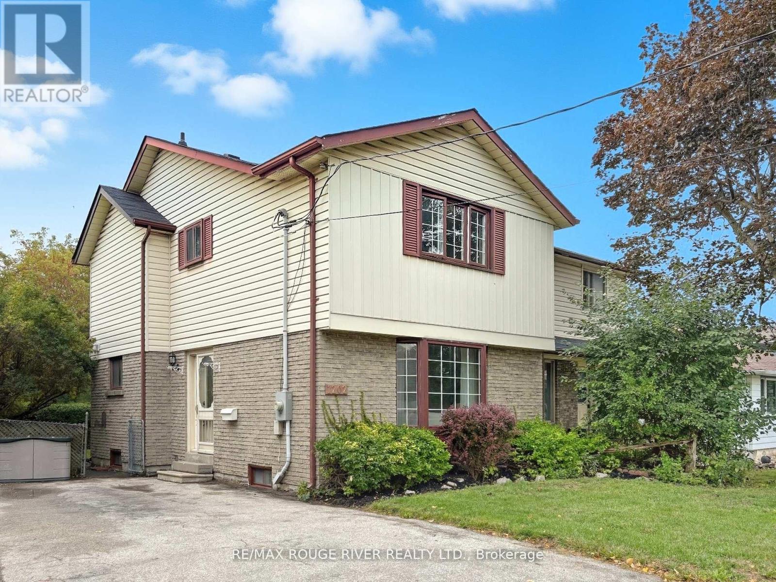- Houseful
- ON
- Whitby
- Lynde Creek
- 11 Beecroft Ct
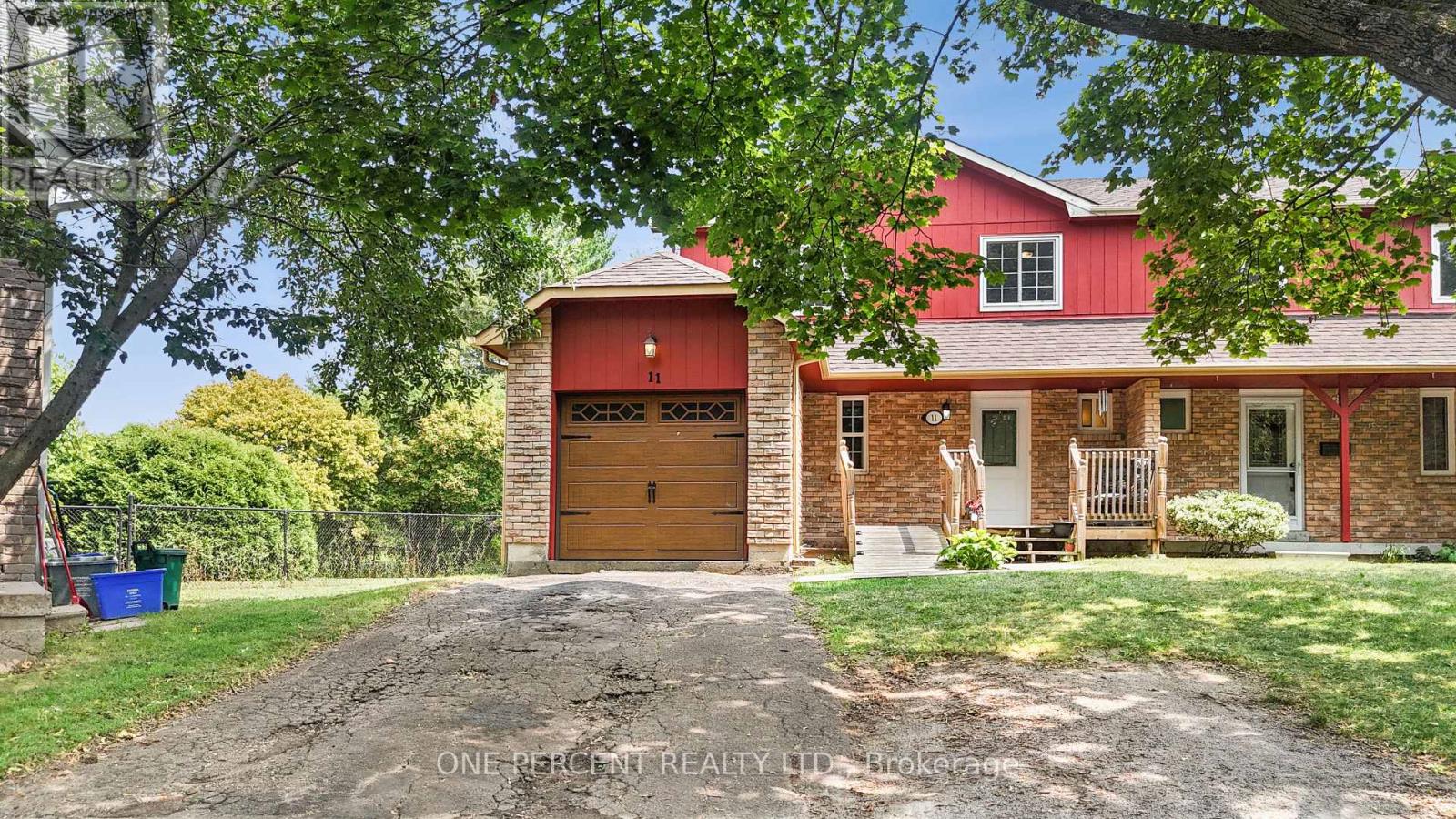
Highlights
Description
- Time on Houseful60 days
- Property typeSingle family
- Neighbourhood
- Median school Score
- Mortgage payment
Welcome to 11 Beecroft Court a charming family home tucked away on a quiet, child-friendly cul-de-sac in one of Whitby's most desirable neighborhoods. This beautifully maintained property offers the perfect combination of space, comfort, and location for families or anyone seeking a peaceful suburban lifestyle Set on a premium lot with trails behind, the home boasts a private backyard oasis featuring mature trees, lush landscaping, and plenty of room to entertain, relax, or play. Step inside to a bright and functional layout with a spacious formal living room, dining area, and a cozy family room with a fireplace. The kitchen provides ample cabinetry, stainless steel appliances, and a walkout to the backyard deck ideal for summer BBQs and morning coffee. Upstairs, you'll find 4 generously sized bedrooms, including a large primary suite. The basement adds valuable extra living space, perfect for a media room, home gym, playroom, or office, along with laundry facilities and additional storage. Parking is easy with a single garage complemented by 3 outdoor parking spaces in the driveway, providing ample room for family and guests. Located on a quiet court just minutes from schools, parks, shopping, transit, and quick access to the 401, 412, and 407 highways, this home offers both convenience and tranquility. Whether you're upsizing, downsizing, or searching for a move-in-ready investment, 11 Beecroft Court delivers a lifestyle of comfort, space, and exceptional value. Don't miss out on this rare opportunity in the heart of Whitby! (id:63267)
Home overview
- Cooling Central air conditioning
- Heat source Natural gas
- Heat type Forced air
- Sewer/ septic Sanitary sewer
- # total stories 2
- # parking spaces 3
- Has garage (y/n) Yes
- # full baths 1
- # half baths 1
- # total bathrooms 2.0
- # of above grade bedrooms 6
- Subdivision Lynde creek
- Lot size (acres) 0.0
- Listing # E12330107
- Property sub type Single family residence
- Status Active
- Primary bedroom 4.28m X 3.53m
Level: 2nd - Bedroom 3.4m X 2.74m
Level: 2nd - Bedroom 3.88m X 3m
Level: 2nd - Bedroom 4.5m X 2.36m
Level: 2nd - Recreational room / games room 8m X 6.8m
Level: Basement - Living room 5.42m X 3.46m
Level: Ground - Kitchen 3.74m X 3.32m
Level: Ground - Dining room 3.5m X 3.05m
Level: Ground
- Listing source url Https://www.realtor.ca/real-estate/28702358/11-beecroft-court-whitby-lynde-creek-lynde-creek
- Listing type identifier Idx

$-2,000
/ Month

