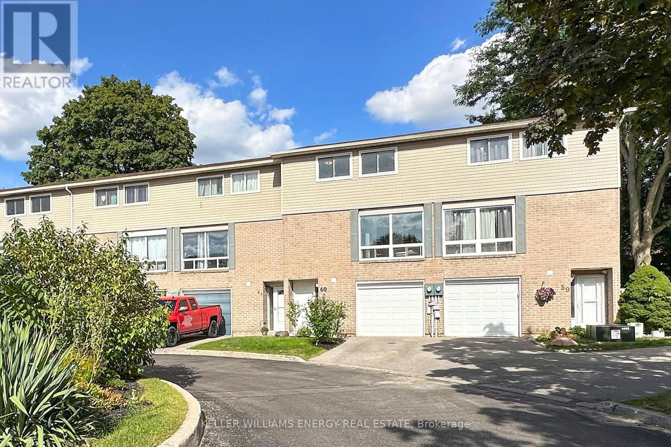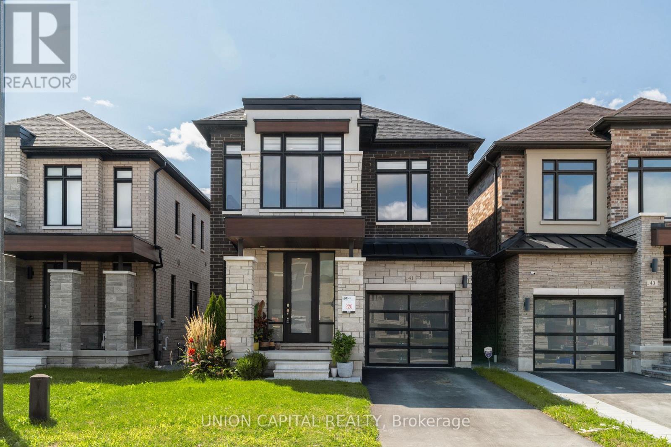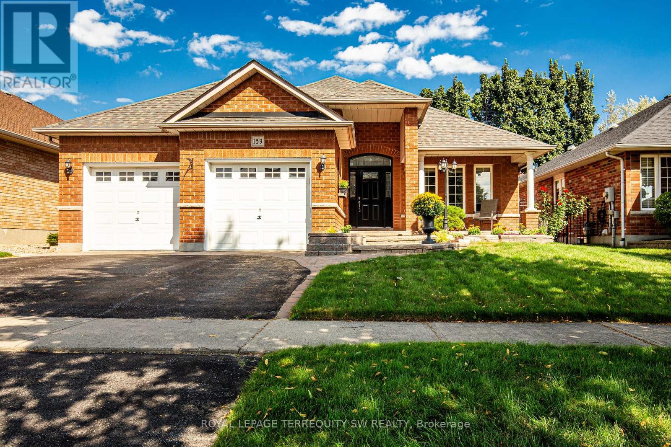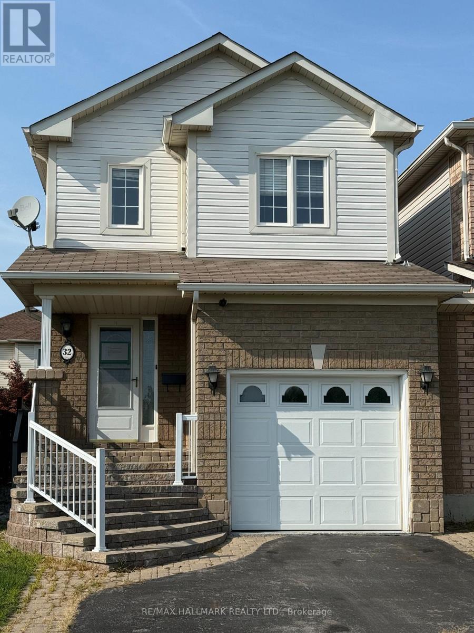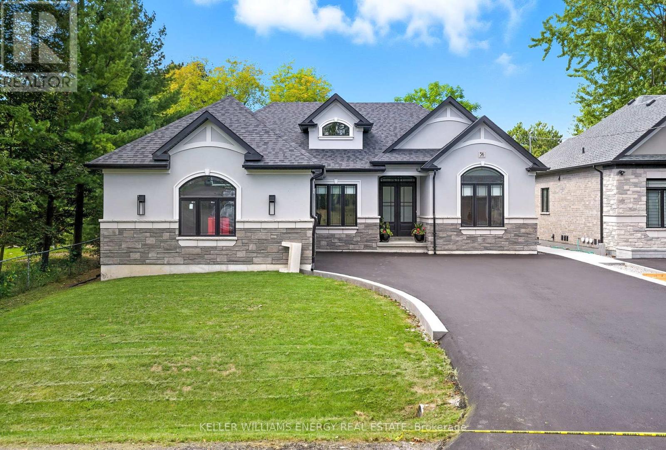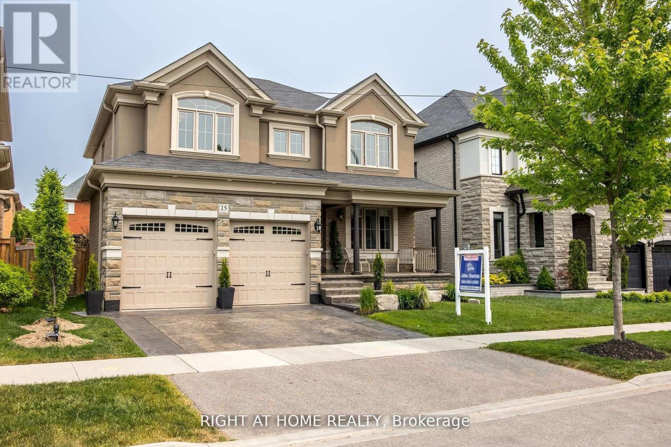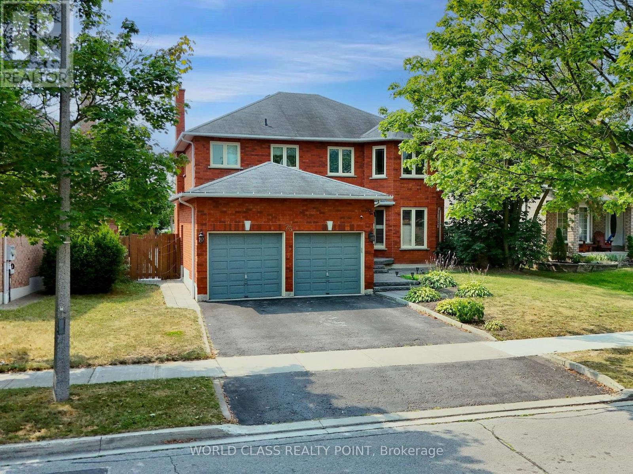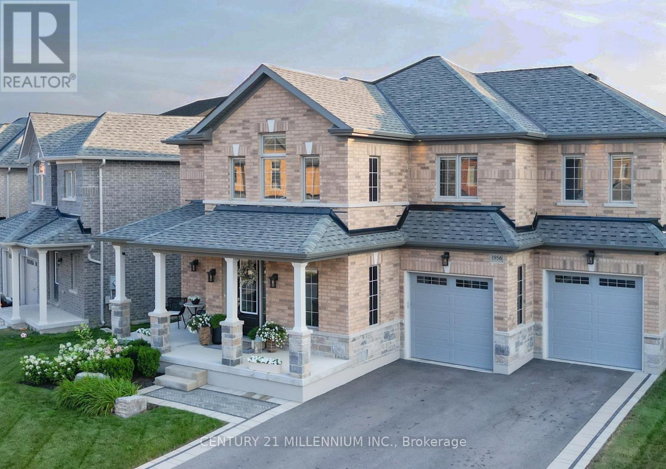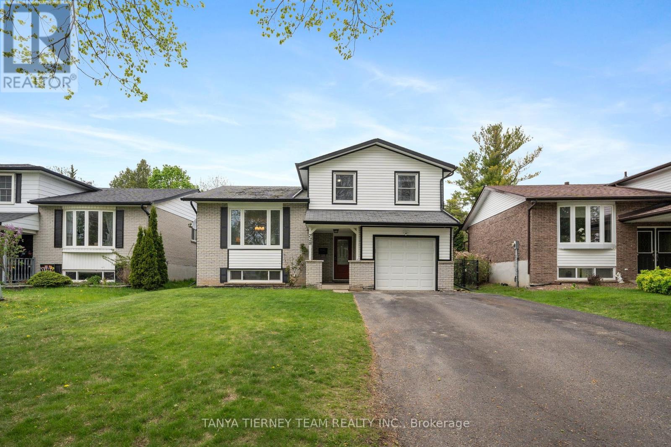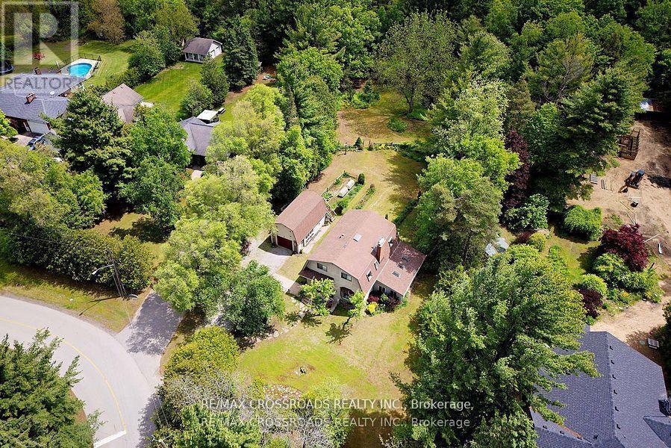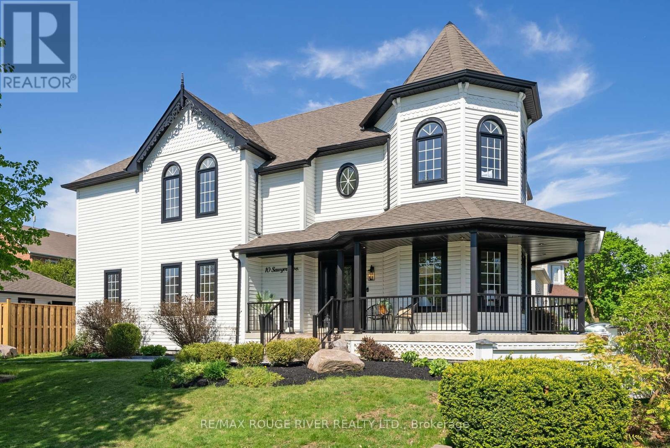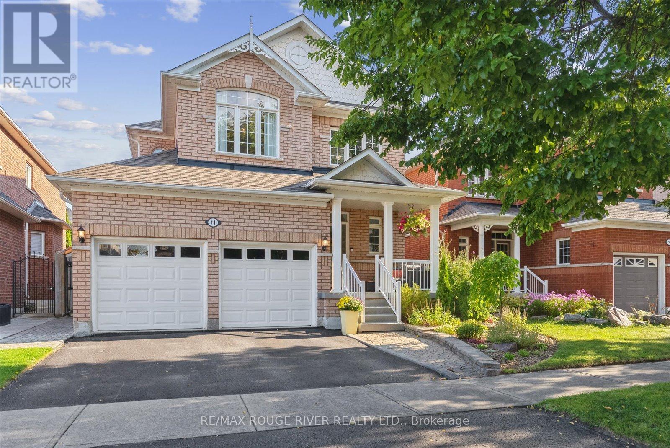
Highlights
Description
- Time on Housefulnew 9 hours
- Property typeSingle family
- Neighbourhood
- Median school Score
- Mortgage payment
Welcome to this beautifully updated and thoughtfully designed 4-bedroom, 3-bath, all-brick home offering nearly 3,000 sq. ft. of finished living space! The open-concept main floor showcases soaring 9 ft ceilings, hardwood flooring and a family room anchored by a beautiful feature wall with a cozy gas fireplace. At the heart of the home is the "country chic" chef's kitchen with quartz counters, premium appliances, and a massive centre island that is perfect for entertaining and family gatherings. Oversized 8 glass doors fill the space with natural light and lead to a landscaped backyard retreat with stone patio, zen water feature, play space, and gardens. Upstairs, four generous bedrooms include a luxurious primary suite with his and hers closets and a spa-inspired ensuite featuring a freestanding tub and frameless glass shower. The additional bedrooms are bright and spacious, offering flexibility for family, guests, or home office use.The finished lower level expands the living space with a large recreation room and second media lounge, highlighted by a unique rock wall and a marble-tile fireplace. This inviting area is ideal for movie nights, games, or simply relaxing in comfort. With numerous recent upgrades, excellent curb appeal, and close proximity to parks, schools, trails, golf courses, and Highway 407, this home perfectly balances style, function, and convenience. Move-in ready and beautifully designed, it offers the ideal opportunity for families seeking a beautiful and welcoming home in the heart of Brooklin. (id:63267)
Home overview
- Cooling Central air conditioning
- Heat source Natural gas
- Heat type Forced air
- Sewer/ septic Sanitary sewer
- # total stories 2
- Fencing Fully fenced, fenced yard
- # parking spaces 4
- Has garage (y/n) Yes
- # full baths 2
- # half baths 1
- # total bathrooms 3.0
- # of above grade bedrooms 4
- Flooring Hardwood, laminate
- Has fireplace (y/n) Yes
- Subdivision Brooklin
- Directions 1906866
- Lot desc Landscaped
- Lot size (acres) 0.0
- Listing # E12390769
- Property sub type Single family residence
- Status Active
- 2nd bedroom 3.1m X 3.34m
Level: 2nd - 4th bedroom 3.35m X 3.7m
Level: 2nd - Primary bedroom 4.93m X 4.63m
Level: 2nd - 3rd bedroom 3.32m X 2.7m
Level: 2nd - Recreational room / games room 5.6m X 7.5m
Level: Basement - Media room 2.24m X 4.6m
Level: Basement - Living room 4.24m X 3.67m
Level: Main - Family room 3.85m X 5.1m
Level: Main - Eating area 5.41m X 4m
Level: Main - Dining room 4.24m X 3.67m
Level: Main - Kitchen 5.41m X 4m
Level: Main
- Listing source url Https://www.realtor.ca/real-estate/28834770/11-helston-crescent-whitby-brooklin-brooklin
- Listing type identifier Idx

$-3,133
/ Month

